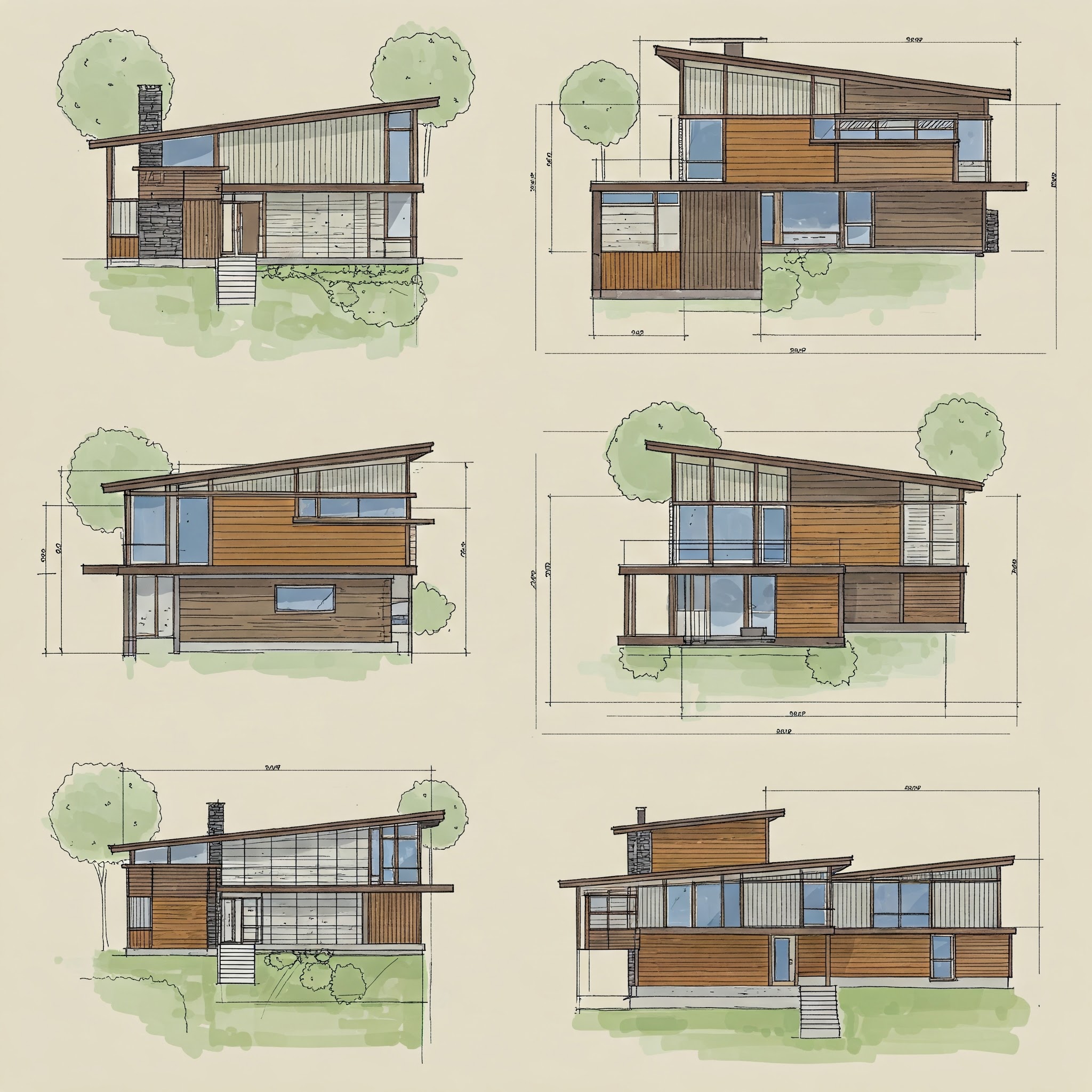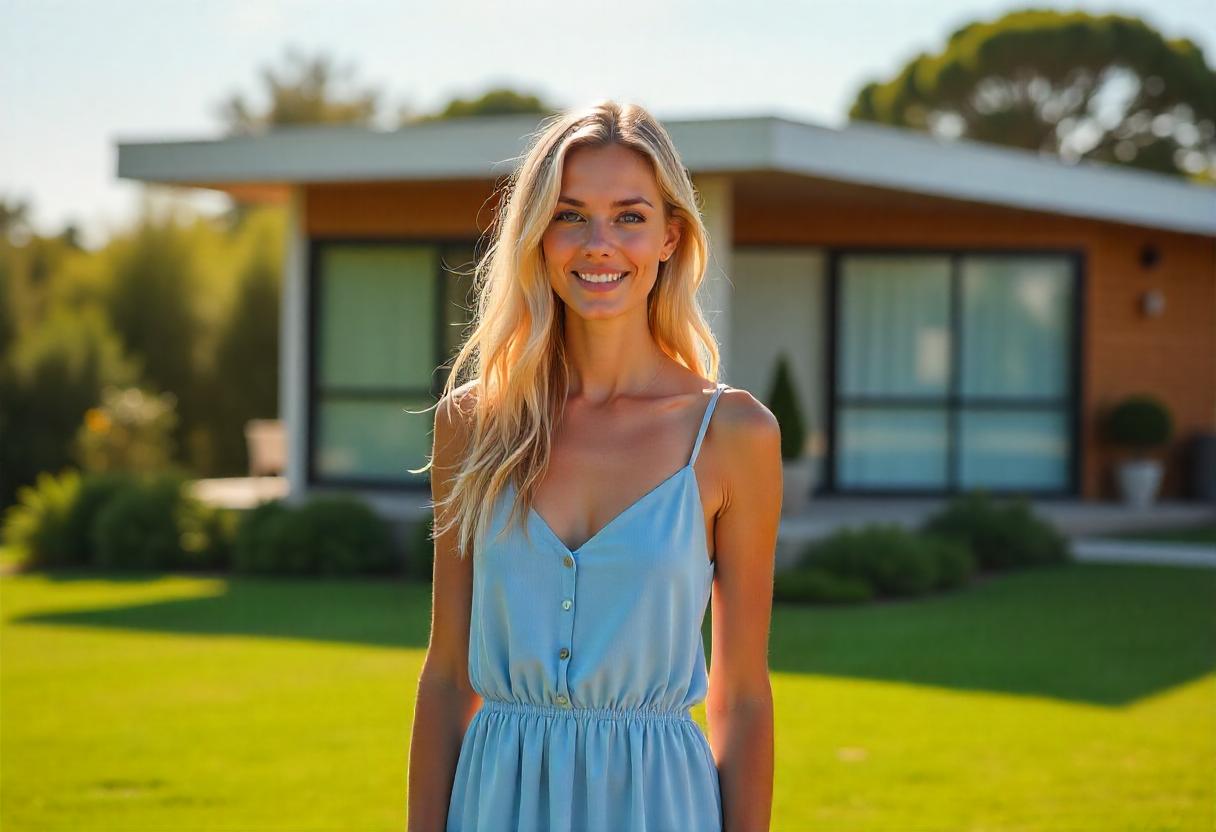

Table of Contents
ToggleIn recent years, the popularity of tiny house plans has soared, and for good reason. People are increasingly drawn to minimalist lifestyles, eco-conscious choices, and the freedom of compact living.
Whether you’re dreaming of downsizing, starting fresh, or simply wanting a stylish and functional second home, these 7 stunning tiny house plans can help you bring your vision to life.
In this blog, we explore a variety of tiny house plans suited for different lifestyles, urban dwellers, off-grid adventurers, and everyone in between. From thoughtful layouts to sustainable materials, we’ll cover all the essential aspects of modern small-space living.
Blending simplicity with smart design, this 240-square-foot tiny home offers a refined take on modern minimalism. Designed to optimize every inch, it features a clean, open-concept layout that flows effortlessly from the kitchen to the living area. A lofted bedroom sits above the main space, complete with built-in storage to keep things tidy without compromising on style.
The full kitchen is surprisingly spacious, equipped with energy-efficient appliances and clever cabinetry. A sleek bathroom, tucked discreetly into the corner, includes a walk-in shower and space-saving fixtures. What truly sets this design apart is the use of natural light; tall, strategically placed windows create a bright and airy atmosphere, making the home feel larger than its footprint.
With eco-friendly insulation and a minimalist aesthetic, this plan is ideal for those seeking a clutter-free lifestyle without sacrificing comfort or elegance. Whether you’re downsizing or starting fresh, this tiny house plan brings modern design and practical living together in perfect harmony.
This 320-square-foot cabin-inspired tiny house plans brings cozy living to the wild. With a charming covered porch, it’s perfect for relaxing in nature. The interior features warm wood paneling, giving a classic rustic vibe, while energy-efficient appliances and a solar-ready roof keep it modern and green.
A compact kitchen, a snug sleeping area, and an optional fireplace make it functional year-round. Designed for off-grid or vacation use, it even includes a rainwater collection system, ideal for eco-conscious dwellers. Whether tucked in the forest or set by a lake, it offers the perfect balance of comfort and natural simplicity.
Built with families in mind, this 400-square-foot tiny house plan offers flexible space without sacrificing comfort. It includes two separate sleeping zones, one cozy loft above, and a ground-level bedroom perfect for kids, guests, or parents who prefer to avoid stairs. A convertible dining table folds away to create more room during the day, and the spacious full bathroom includes a rare luxury in tiny living: a bathtub.
There’s even a clever washer/dryer combo tucked into a closet to handle daily laundry needs. With thoughtful storage and smart layout choices, this design is ideal for growing families or couples who host often. Practical, welcoming, and adaptable, this plan proves that tiny living can be family-sized.
Tailored for modern city life, this sleek 280-square-foot tiny house plan combines style and functionality. The loft bedroom offers privacy without taking up floor space, while tall windows flood the home with light and give it an airy feel. Smart design elements like built-in storage stairs, foldable furniture, and vertical shelving make the most of every square foot.
Integrated with smart home tech, it offers convenience, security, and energy savings at your fingertips. Finished with modern fixtures and minimalist materials, this home is perfect for urbanites seeking luxury in a compact package. Compact, smart, and city-ready, it’s the future of modern tiny living.
Embracing a modern house plan enhances urban living with a sleek design and efficient use of space, featuring elements like loft bedrooms and expansive windows that invite natural light, exemplifying contemporary aesthetics and functionality.

This 260-square-foot small house layout is ideal for those who want to live off the usual path and is designed for freedom seekers. It is designed for durability and mobility and is based on an all-terrain trailer. It supports a completely off-grid existence because of its solar-powered system and rainwater harvesting feature. Inside, a small kitchen with a propane stove offers versatility in cooking, and eco-friendly living is ensured with a water filtration system and composting toilet.
It is made to withstand the elements without compromising comfort, thanks to its sturdy construction and simple finishing. This tiny house provides independence, sustainability, and a genuine spirit of adventure, whether you’re driving the open road or camping deep in the woods.
Bring the beach to your backyard with this breezy 350-square-foot tiny house plan. Designed with a relaxed coastal vibe, it features a rooftop deck for sunset views and large glass doors that open to a generous patio, blending indoor and outdoor living seamlessly. Inside, beach-style finishes like light wood tones and whitewashed walls create a fresh, airy feel.
The layout includes both indoor and outdoor showers, perfect for sandy feet, and a bright, open-concept living space that maximizes airflow. Ideal as a vacation retreat or coastal getaway, this plan captures the essence of seaside simplicity in a small, elegant footprint.
Big dreams don’t require big budgets, and this 200-square-foot tiny house plan proves it. Designed specifically for first-time builders or DIY enthusiasts, it features straightforward construction with step-by-step instructions and minimal waste materials.
Built using cost-effective, easy-to-source supplies, this compact design includes a lofted sleeping area, a built-in workspace, and multipurpose furniture to stretch every inch. It’s not just affordable, it’s empowering.
Whether you’re looking to downsize or start your homeownership journey, this plan offers an accessible, hands-on path to creating your own custom tiny home with personality and purpose.
In tiny house plans, smart layout design is everything. Open-concept spaces, lofted sleeping areas, and foldable or convertible furniture help you maximize every inch. Prioritize plans that offer fluid movement and functional zoning without feeling cramped.
Clever storage is key to comfortable small-space living. The best tiny house plans include built-in shelving, hidden drawers, under-stair cubbies, and dual-purpose furniture. These features help keep the home clutter-free and functional.
Eco-conscious living is often a big reason people choose tiny homes. Look for tiny house plans that integrate solar panels, reclaimed materials, composting toilets, and rainwater harvesting. Sustainability adds long-term value and reduces your carbon footprint.
Legal considerations are critical. Not all regions welcome tiny homes, especially mobile ones. Before building or buying, ensure your chosen tiny house plan complies with local zoning laws, size restrictions, and building codes.
Do you dream of traveling or settling down? Some tiny house plans are built on wheels for portability, while others are fixed on a foundation for long-term living. Choose the structure that suits your lifestyle and needs.
Without essential amenities, even the most comfortable design will not function. Plumbing, electrical, and heating/cooling systems are all included in great compact house plans. Utility planning is essential for year-round comfort whether you want to live off the grid or connect to it.
When selecting the house plan, consider layouts that maximize space efficiency and adaptability to your evolving needs, ensuring a comfortable and personalized living environment.
One of the biggest advantages of choosing tiny house plans is the dramatic reduction in living expenses. With a smaller footprint comes a smaller mortgage (or none at all), lower utility bills, and minimal maintenance costs. It’s an ideal solution for anyone looking to live well without overspending.
Tiny homes support sustainable living. Many tiny house plans are designed with energy-efficient appliances, solar panels, and environmentally friendly materials. You may drastically lower your carbon footprint by using less energy and producing less waste.
Tiny house living encourages you to declutter and focus on what truly matters. These thoughtfully designed spaces help you prioritize experiences over possessions. With fewer things to worry about, you’ll likely experience less stress and more peace of mind.
Mobility is a huge perk with certain tiny house plans. Many are built on trailers, allowing you to travel and relocate without losing the comforts of home. Whether you’re chasing new job opportunities or scenic views, your home can move with you.
Financial freedom and lifestyle flexibility go hand in hand with tiny living. With lower overhead and fewer responsibilities, you’re free to pursue your passions, travel, or even retire early. Tiny house plans make it possible to design a life on your terms.

Scandinavian Minimalism – Focuses on light tones, clean lines, and functional décor for a serene and spacious atmosphere.
Industrial Chic – Features metal finishes, exposed beams, and rustic accents for a bold, urban feel.
Modern Farmhouse – Combines shiplap walls, barn doors, and warm tones to create a cozy, rustic home.
Bohemian Vibes – Embraces natural textures, vibrant colors, and eclectic décor for a free-spirited, personalized living space.
Embarking on the journey of tiny house living offers a multitude of benefits tailored to diverse lifestyles. Whether you’re a minimalist seeking simplicity, a traveler desiring mobility, an eco-conscious individual aiming to reduce your carbon footprint, or someone yearning for a fresh start, there’s a tiny house plan to suit your needs.
These seven thoughtfully designed layouts demonstrate that compact living can harmoniously blend style with functionality. You can create the tiny area of your dreams by choosing the appropriate layout, employing your imagination, and making wise design decisions.
Initiate your tiny house adventure today, your ideal home might be more compact than you ever imagined!
Notifications