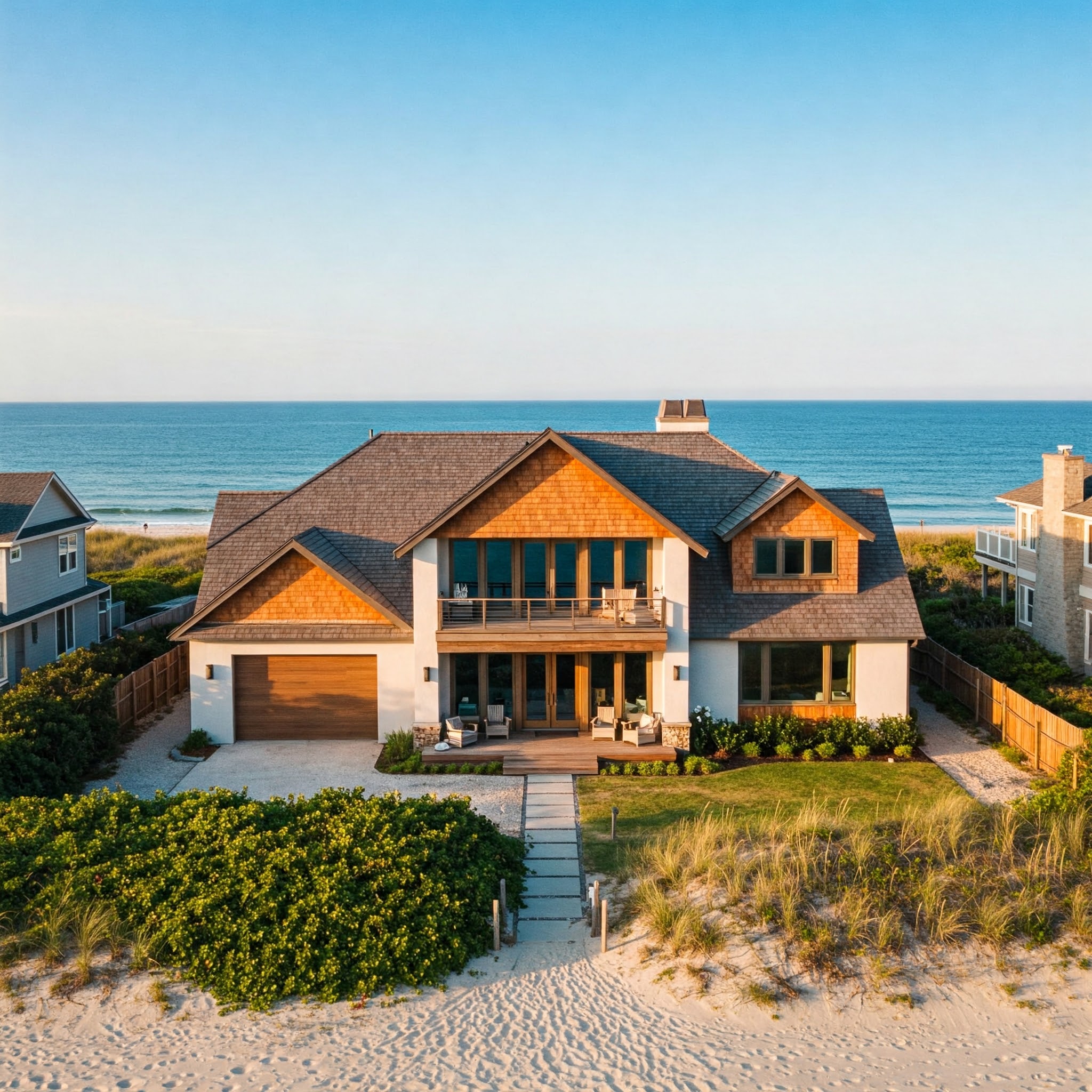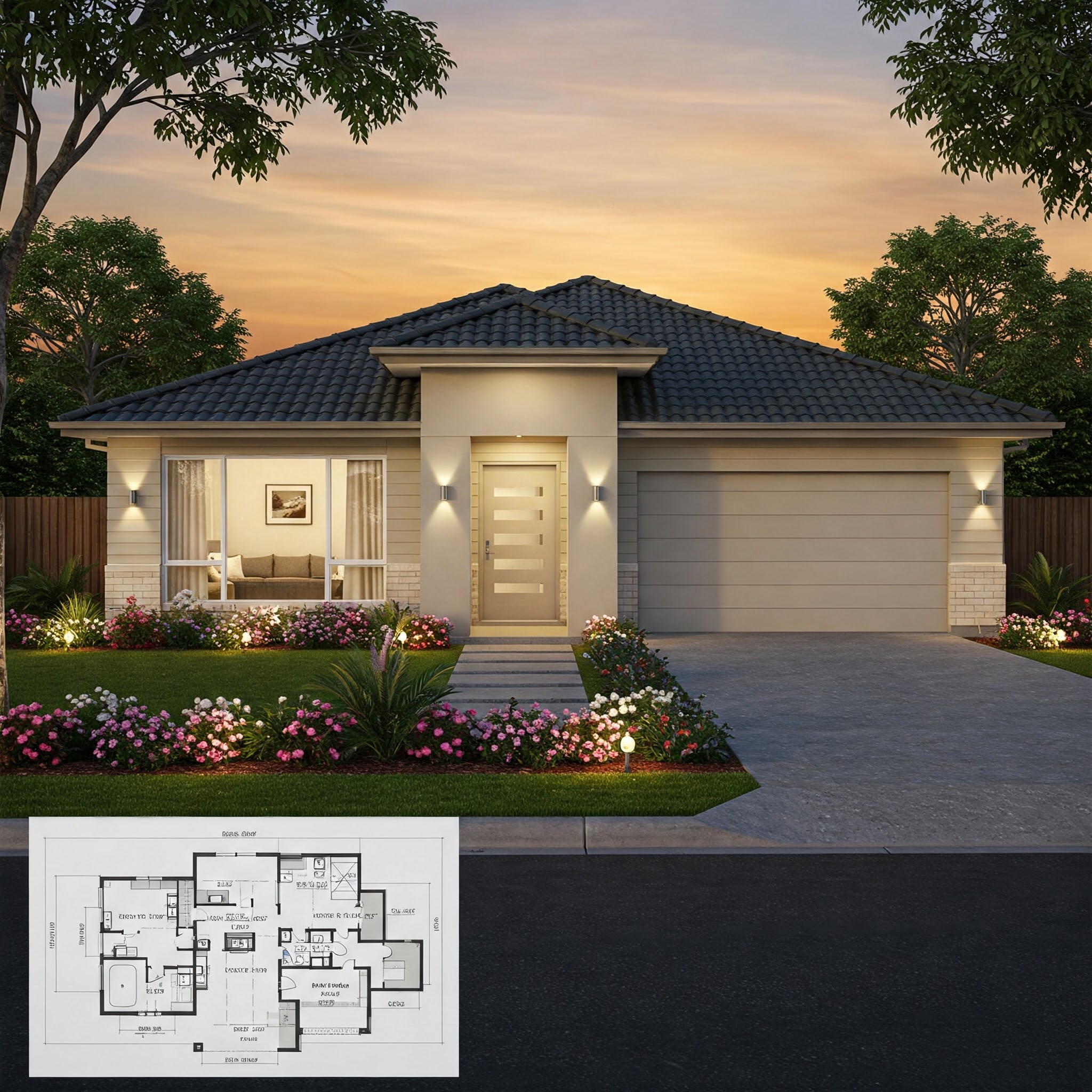

Table of Contents
ToggleIn today’s fast-paced world, single level house plans are gaining more popularity across the United States, and for good reason. Homeowners are choosing simplicity, accessibility, and smart space planning over grandeur and complexity. Whether you’re a first-time homebuyer, a growing family, or planning to retire in comfort, single level house plans offer unmatched benefits tailored to modern American living.
In this blog, we’ll walk you through the reasons why single level house plans are booming, their benefits, popular styles, and why they might just be the perfect fit for your lifestyle.
The growing demand reflects a shift in lifestyle preferences across the country. With more people working remotely, homeowners are prioritizing comfortable, efficient layouts that enhance daily living. Single level house plans meet these needs by offering open, flowing spaces that encourage connection and simplify navigation.
They also adapt well to various architectural styles, from sleek modern designs to cozy ranch homes, making them an attractive option for a diverse range of buyers. Builders are responding to the trend by including more one-story options in new residential developments nationwide.
There are many reasons why single level house plans continue to gain popularity across the United States. These thoughtfully designed homes combine functionality, comfort, and modern living in a way that appeals to a wide variety of homeowners, from young couples starting out to retirees looking for a forever home.
Let’s dive into the key benefits that make single-story homes the preferred choice for today’s buyers.
a) Accessibility for All Ages
One of the standout advantages of single level house plans is their accessibility. With no stairs to navigate, these homes are ideal for families with young children, aging parents, or individuals with limited mobility.
Everything is conveniently located on the same floor, making movement throughout the home safe and effortless. For homeowners planning to age in place or accommodate multiple generations, this layout offers long-term peace of mind and comfort.
b) Open Concept Living
Most single level house plans feature open-concept designs that maximize both space and flow. This means the kitchen, dining, and living areas blend seamlessly into one another, creating a light-filled, airy environment perfect for entertaining or spending quality time with family. Open layouts also make small homes feel more spacious and eliminate the boxed-in feeling that can come with traditional floor plans.
c) Cost-Effective Building and Energy Savings
One-story homes are often more affordable to build than multi-level ones. Without the need for additional staircases or complex structural elements, construction costs can be significantly reduced. Additionally, single level house plans are more energy-efficient, requiring less power to heat and cool a single floor. This can translate into lower utility bills and a smaller carbon footprint over time.
d) Easier to Maintain
From cleaning windows to routine repairs, maintaining a single-story home is far easier. Homeowners can access every room and feature without ladders or extra effort, saving time, money, and stress in the long run.
One of the best parts about choosing single level house plans is the flexibility in style. Whether you’re drawn to classic Americana or sleek modernism, there’s a design that fits your vision and lifestyle. Below are some of the most sought-after styles across the U.S., each offering its own unique character and advantages, all within the convenience of a single-story layout.
1) Ranch Style House Plans
Perhaps the most iconic single-story home style in America, ranch style house plans have stood the test of time. Known for their long, low, horizontal profiles and open layouts, ranch homes typically feature simple exteriors, attached garages, and sliding glass doors that lead to patios or backyards.
They’re especially popular in suburban and rural communities where wide lots are more common. These homes offer plenty of natural light, great indoor-outdoor flow, and a relaxed, casual vibe that families love.
2) Modern Single Story Homes
If you’re into clean lines, open spaces, and the latest tech, modern single-story homes are the way to go. These modern single level house plans emphasize simplicity, with flat or low-pitched roofs, large windows, and integrated smart home systems. Many incorporate energy-efficient materials, solar panels, and minimalist interior design, making them ideal for environmentally conscious homeowners. They’re often chosen by younger families and professionals who want contemporary flair without multiple levels.
Modern house plans focus on functionality and flow, blending indoor and outdoor spaces effortlessly while offering sleek aesthetics, sustainable features, and smart layouts tailored for today’s fast-paced, tech-savvy lifestyle.
3) Craftsman Bungalows
Craftsman-style single level house plans blend handcrafted beauty with cozy comfort. Expect charming front porches, tapered columns, exposed wood beams, and rich detailing throughout. These homes are ideal for those who appreciate architectural character and thoughtful touches. The layout is practical yet warm, offering comfort and a sense of nostalgia.
4) Farmhouse-Inspired Layouts
Combining rustic appeal with modern functionality, single level farmhouse plans are both stylish and practical. They typically include spacious front porches, barn-style doors, and open-concept kitchens perfect for gatherings. These homes are especially popular in both countryside and suburban settings, where homeowners want that balance of rural charm and modern living.
One of the biggest advantages of single level house plans is the opportunity for smart, efficient space planning. Without the need for staircases, upper floors, or complex vertical layouts, every square foot can be put to practical use. These homes often feature open floor plans with fewer hallways and walls, allowing for better traffic flow and a more spacious feel, even in smaller homes.
Designers of modern single level house plans get creative with layouts to suit today’s lifestyles. For instance, split-bedroom floor plans position the primary suite on one side of the house and secondary bedrooms on the other, providing added privacy for parents, guests, or older children. Many layouts also incorporate kitchen islands that serve double duty as food prep areas and informal dining spaces, ideal for casual meals or quick breakfasts.
You’ll often find flex rooms in single-story homes that can be customized as home offices, workout spaces, or even playrooms. Plus, seamless indoor-outdoor transitions are a hallmark of smart space planning, think sliding glass doors that open directly to a backyard patio, garden, or deck. These thoughtful design choices make one-story homes not just practical, but truly livable.
One of the biggest advantages of single level house plans is their ability to support aging in place. As homeowners grow older, mobility becomes a concern. A one-story layout eliminates the need for stairs, making the home more livable long-term.
Add features like wider doorways, walk-in showers, and low-threshold entrances, and you’ve got a future-proof home for retirement years.
Single level house plans are a top choice for families with young children, thanks to their safe and practical layouts. With all rooms on one floor, parents can easily keep an eye on little ones while cooking, cleaning, or working, no stairs to worry about means fewer safety concerns.
Everything being on the same level also makes daily life much smoother. Spacious laundry rooms, mudrooms, and open kitchens become central hubs for busy households. Whether it’s grabbing snacks, unloading backpacks, or managing chores, families enjoy the ease and flow of a well-designed single-story home. It’s all about creating a functional, comfortable space where everyone can thrive together.
Single level house plans are a smart choice for homeowners who care about energy efficiency and the environment. Because there’s only one floor to heat and cool, HVAC systems don’t have to work as hard, leading to lower energy bills and longer system life. The compact design naturally conserves energy, especially when paired with good insulation and airflow.
These homes also offer ideal conditions for solar panels, thanks to broader, uninterrupted roof space. Many designs can easily incorporate energy-efficient windows, LED lighting, and eco-friendly building materials like reclaimed wood or recycled insulation. Whether you’re building a modern green home or simply trying to reduce your carbon footprint, a well-designed single story home supports sustainable living every step of the way.
One of the biggest advantages of single level house plans is their adaptability. Whether you’re working with a compact city lot or a spacious rural plot, one-story homes can be designed to fit your needs. From California’s earthquake zones to Texas’ open plains or North Carolina’s lush hills, single-story layouts can be customized to meet local zoning laws, HOA rules, and regional weather challenges like heavy rain or intense heat.
Their low profiles also make them ideal for communities with height restrictions or for homeowners who prefer a more grounded aesthetic. Plus, they’re easier to blend with neighborhood styles or take full advantage of scenic views, making them a smart choice almost anywhere in the U.S.
Today’s single level house plans reflect a growing demand for simplicity, style, and efficiency. Homeowners want modern, elegant spaces that support easy living without feeling overbuilt. Some of the most popular trends in one-story home design include:
These trends make single-story homes feel current and livable, balancing form, function, and forward-thinking design. Whether you’re going for sleek and modern or warm and rustic, there’s a one-story plan that fits your vision perfectly.
One of the greatest benefits of single level house plans is the flexibility they offer. These homes are incredibly easy to personalize, making them perfect for homeowners who want a layout tailored to their specific lifestyle. Whether you’re a growing family, a remote worker, or an empty nester, there’s room to customize without overcomplicating the build.
Need an extra guest bedroom for visiting relatives or friends? No problem. Dreaming of a dedicated home office or a quiet study? Easily done. Want to include a three-car garage or a screened-in porch for entertaining and enjoying the outdoors? All of these options can be integrated while keeping everything on a single, accessible floor.
This design flexibility allows homeowners to prioritize what matters most, whether it’s function, comfort, or future planning all while enjoying the simplicity of a one-story layout.
Not all single level house plans are created equal, so it’s important to choose one that fits your current lifestyle and future goals. Here are some expert tips to guide your selection:
Choosing the right house plan is about finding the perfect balance between style, function, and comfort, all on a single, well-designed level.
From energy efficiency and affordability to accessibility and comfort, single level house plans check all the boxes for modern American homeowners. Whether you’re starting a new chapter, raising a family, or downsizing into retirement, there’s a single story design out there perfect for you.
At The House Plan Source, we specialize in providing expertly crafted, affordable, and customizable single level house plans that meet every need and lifestyle. Explore our curated collection today and take the first step toward your dream home, on one easy, elegant level.
Notifications