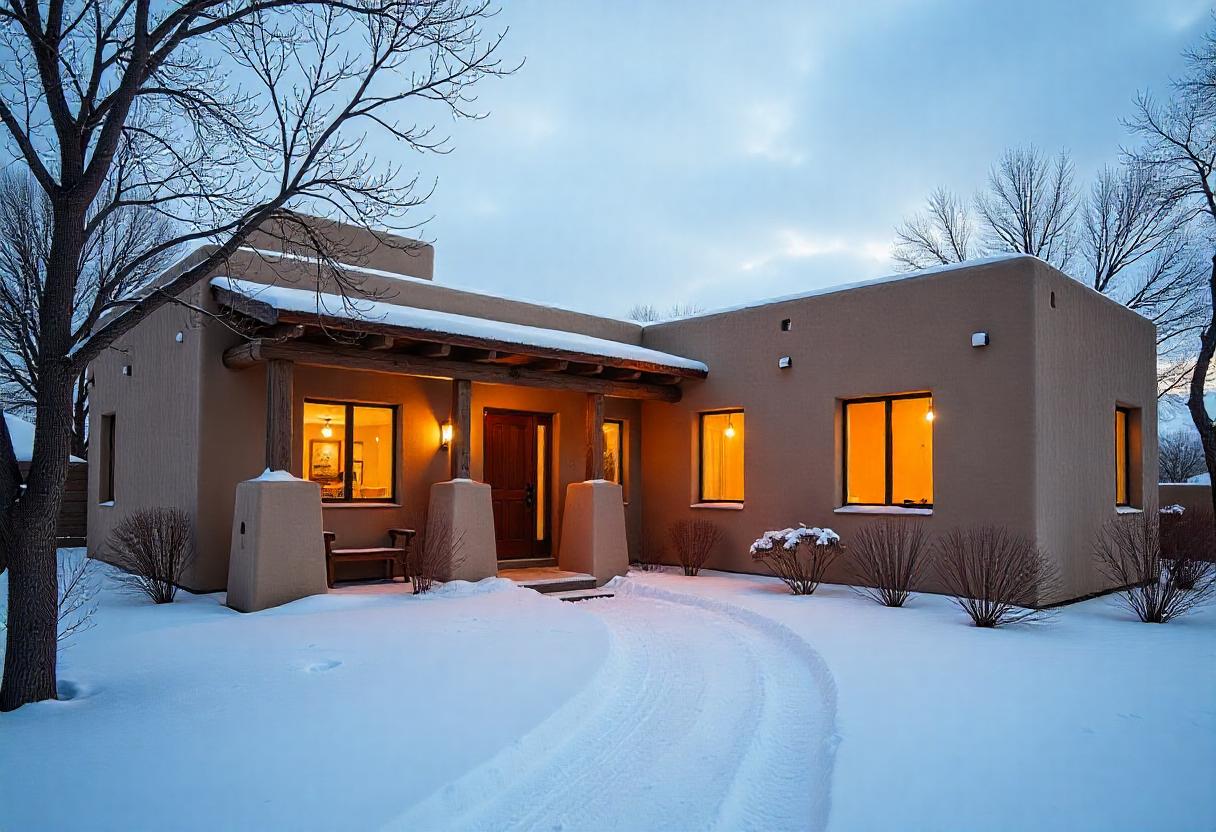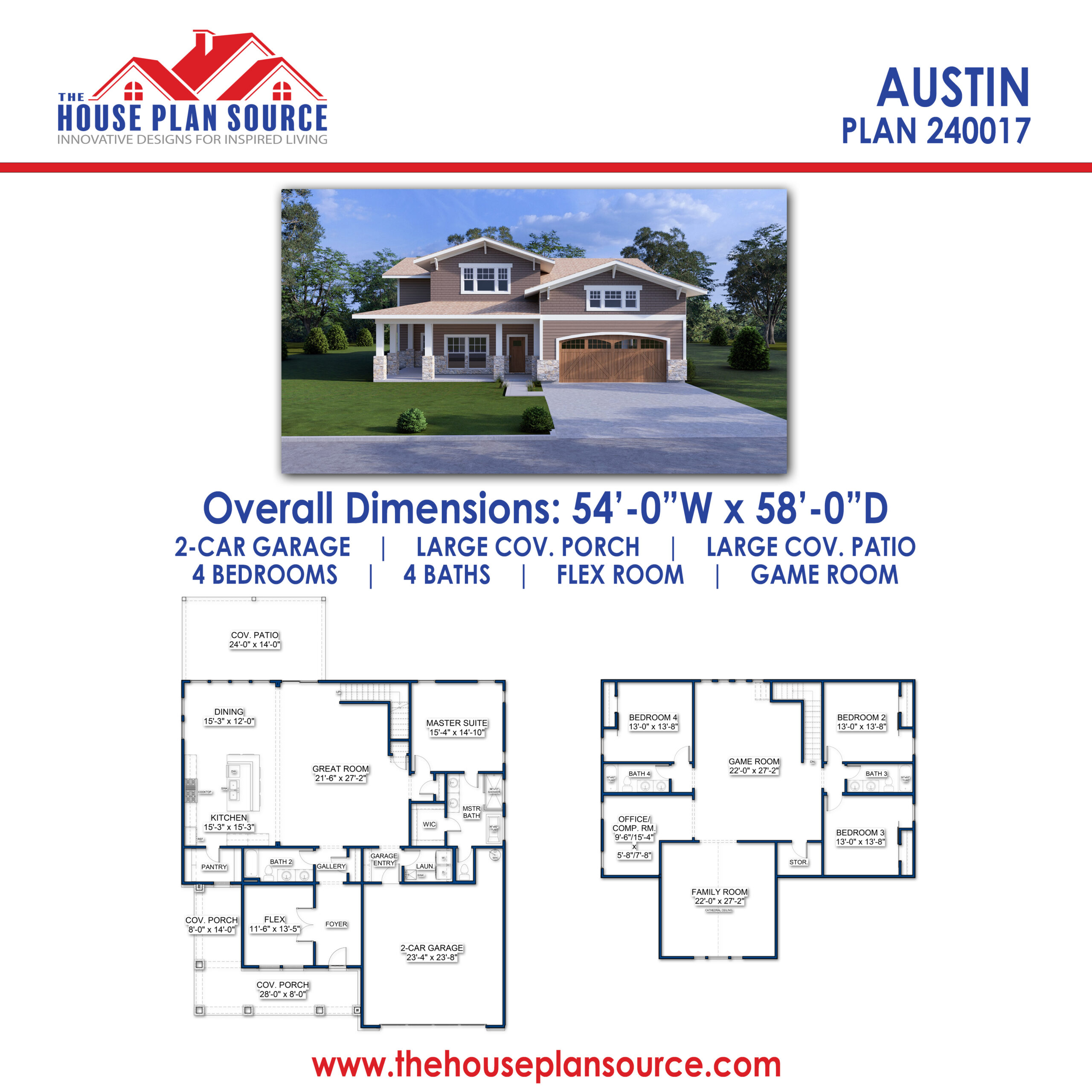

Table of Contents
ToggleWhen searching for a home or planning a renovation, many people focus on square footage, assuming bigger is always better. However, the layout of a home is what truly determines how functional and comfortable the space feels. A well-designed floor plan can make even a smaller home feel spacious, while a poorly planned layout can make a large home feel awkward and inefficient.
The right configuration enhances natural light, improves traffic flow, and maximizes usable space, ultimately increasing convenience and property value. Whether you’re looking for an open-concept living area, better storage solutions, or improved room connectivity, how a home is arranged has a profound impact on daily life.
Instead of just thinking about square footage, consider how a home’s layout supports your lifestyle, making it a place that truly works for you.
Many people assume that a larger home automatically means a more comfortable living experience, but size alone does not guarantee functionality. A poorly designed layout can make even a spacious home feel awkward and inefficient, while a well-thought-out floor plan can make a smaller home feel open and practical. Functionality in home design is all about optimizing movement, maximizing light, and ensuring that every inch of space serves a purpose.
One of the most crucial aspects of a functional home is flow and circulation. The way rooms connect determines how easily people can move through the home. A logical arrangement that minimizes unnecessary hallways and dead space creates a more seamless living experience. For example, an open kitchen that flows into the dining and living areas enhances interaction and accessibility, whereas a compartmentalized layout with closed-off rooms can feel restricting.
Zoning is another key component of a smart floor plan. Homes that designate specific areas for work, relaxation, entertainment, and storage tend to feel more organized and efficient. For example, a well-placed home office in a quiet corner of the house ensures productivity without interfering with social or relaxation spaces. Similarly, a separate entertainment area prevents noise from spilling into bedrooms or workspaces, improving overall comfort for all residents.
Storage optimization also plays a significant role in making a home more functional. Clutter can make even the largest home feel cramped, but incorporating built-in storage solutions, such as under-stair cabinets, multifunctional furniture, and well-organized closets, keeps living areas free and open. A home designed with ample storage helps maintain a clean and inviting atmosphere, allowing homeowners to make the most of their space.
A home’s layout doesn’t just affect functionality, it also influences how big or small the space feels. A well-designed floor plan can make a compact home appear larger, while a poor layout can make even a spacious house feel tight and cluttered. The perception of space depends on how efficiently each room is arranged and how design elements contribute to openness.
One of the most effective ways to create a spacious feel is by using an open floor plan. An open-concept design lets natural light flood the house by removing extraneous walls and partitions, giving the impression that spaces are bigger and more connected. Instead of having isolated spaces, an open living, dining, and kitchen area fosters a sense of cohesion and airiness.
Vertical storage solutions are another powerful tool for enhancing the sense of space. Instead of cluttering the floor with bulky furniture, utilizing wall-mounted shelves, overhead cabinets, and tall bookcases can free up valuable square footage while keeping belongings organized. In smaller homes where every square inch counts, this is quite helpful.
The strategic use of light and reflective surfaces also plays a role in making rooms feel bigger. Large windows that let in natural light create an inviting and open ambiance, while mirrors placed opposite the windows can reflect light and create the illusion of added depth. Light-colored walls, minimalistic furniture, and sleek, uncluttered designs further contribute to a more expansive feel.
When designing or choosing a home, one of the biggest decisions is whether to go with an open or closed floor plan. Modern homes often favor open-concept layouts, where the kitchen, dining, and living areas blend into one large, connected space.
This design creates an airy and inviting atmosphere, allowing natural light to flow freely while making even smaller homes feel more spacious. Open layouts also encourage social interaction, making them ideal for families and those who love to entertain. However, this openness can sometimes come at the cost of noise control and privacy.
On the other hand, closed floor plans provide more defined spaces, with separate rooms for different functions. This traditional layout is great for those who prefer quiet areas, as walls help reduce noise from one part of the house to another. It also enhances privacy, making it easier to concentrate in a home office or enjoy a peaceful retreat in the bedroom. Ultimately, the best choice depends on your lifestyle and how you use your space.
Living in a small home or apartment doesn’t mean you have to sacrifice comfort or functionality. With a well-planned floor layout and smart design choices, even compact spaces can feel open, organized, and efficient. The key is to make the most of every square foot through creative solutions that enhance usability without creating clutter.
One of the most effective ways to optimize a small home is through multi-functional furniture. Pieces like beds with built-in drawers, fold-out desks, expandable dining tables, and modular seating can transform a space, offering flexibility and efficiency. A Murphy bed, for instance, can turn a bedroom into a home office during the day, while nesting chairs can provide extra seating when needed without taking up unnecessary space.
Lighting also plays a significant role in defining space within a small home. Zoned lighting, using different types of lighting to create distinct areas, can make a single-room apartment feel like it has separate functional zones. Pendant lights over a dining table, under-cabinet lighting in the kitchen, and strategically placed floor lamps can help visually divide spaces while maintaining an open feel.
Smart storage solutions are equally important in a small home. Built-in shelves, vertical wall storage, and furniture with hidden compartments maximize available space without adding bulk. Decluttering regularly and using space-saving organizers can make even the smallest home feel more spacious and functional.
A home’s layout plays a crucial role in its market value, often outweighing sheer square footage. Buyers today prioritize efficient, well-designed floor plans that maximize space, enhance functionality, and offer modern living conveniences. A poorly laid-out home can feel cramped and uninviting, even if it has ample square footage, whereas a thoughtfully designed space can feel much larger and more comfortable.
Open, airy layouts are particularly desirable as they create a sense of flow and allow for better interaction between living spaces. Homes with open-concept kitchens, dining, and living areas tend to feel more spacious and inviting. Additionally, ample storage is a major selling point. Buyers look for well-designed closets, built-in shelving, and practical storage solutions that help keep spaces organized and clutter-free.
Kitchens and bathrooms are two of the most influential areas when it comes to a home’s value. A functional kitchen layout with plenty of counter space and modern appliances adds significant appeal, while a well-designed bathroom with good lighting and efficient use of space can be a major draw for potential buyers.
Another often overlooked factor is natural light. Homes with large windows, skylights, or glass doors not only feel more welcoming but also improve energy efficiency by reducing the need for artificial lighting. A floor plan that takes advantage of natural light enhances the overall ambiance of a home and can significantly impact its desirability on the market.
A home should not only meet your current lifestyle but also adapt to future changes. Whether you plan to expand your family, transition to remote work, or age in place, a well-designed floor plan ensures your home remains functional and comfortable over time. Future-proofing your living space means prioritizing flexibility, accessibility, and long-term usability.
One of the best ways to create a flexible home is by designing multi-purpose rooms. A guest bedroom that doubles as a home office or a playroom that can later be converted into a study ensures that your home evolves with your needs. Open-concept spaces with movable partitions or sliding doors offer even more adaptability, allowing you to reconfigure layouts as necessary.
Accessibility is another important consideration, particularly if you plan to stay in your home for many years. Wider hallways and doorways, step-free entrances, and barrier-free bathrooms can enhance mobility and make the home more accommodating for all ages. If you have a two-story home, planning for a future stairlift or ensuring there is a main-floor bedroom and bathroom can be valuable in the long run.
Storage needs also change over time, so incorporating extra storage solutions from the start can save time and effort later. Built-in shelves, attic or basement storage, and modular closet systems help keep the home organized as your belongings grow.
While a large home may seem desirable, an efficient and well-designed floor plan is what truly enhances comfort, functionality, and long-term value. A home that maximizes space, improves flow, and adapts to future needs will always feel more inviting and practical than a bigger home with wasted space.
When designing, remodeling, or purchasing a home, consider how the layout affects everyday living. A well-thought-out floor plan will not only make your home feel larger and more efficient but also improve its resale value and livability for years to come.
When designing, remodeling, or purchasing a home, The House Plan Source is crucial in maximizing comfort, functionality, and long-term value. A well-thought-out layout enhances space efficiency, improves flow, and adapts to future needs, ensuring your home remains practical, inviting, and highly desirable for years to come.
Notifications