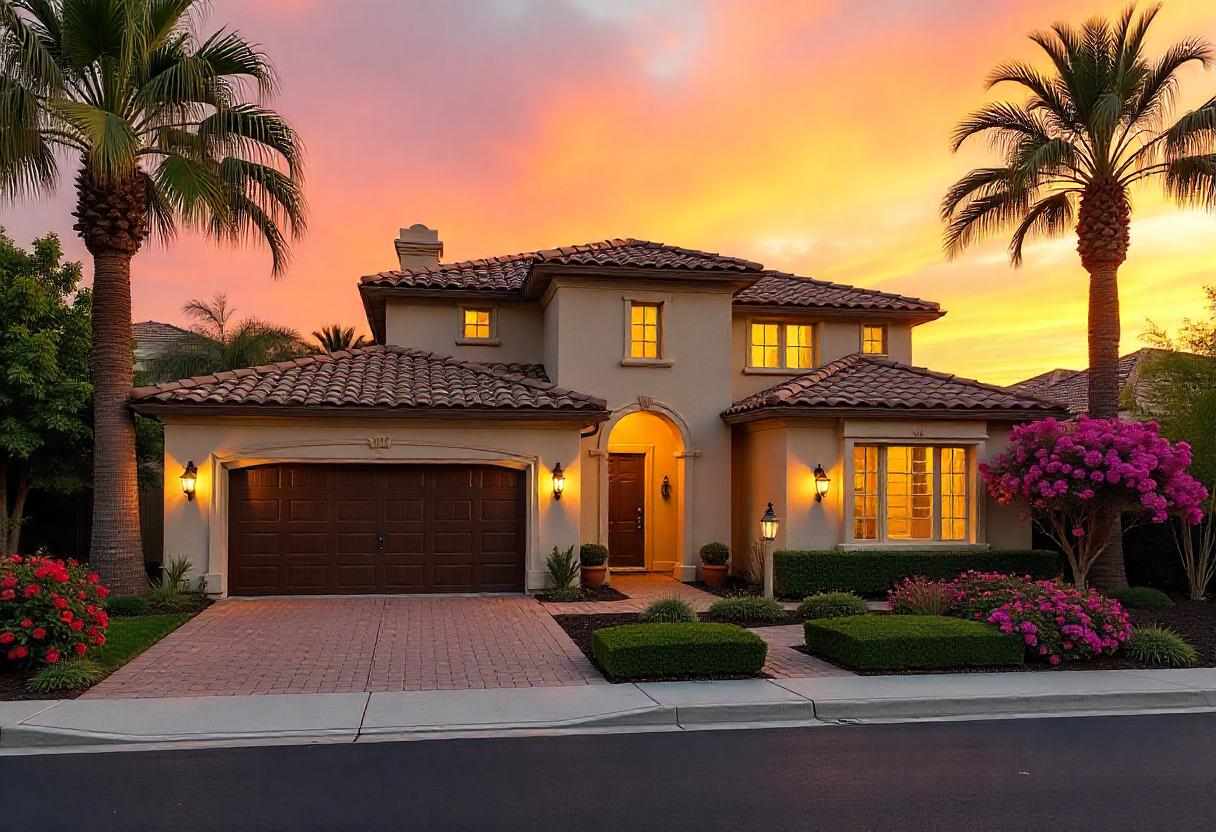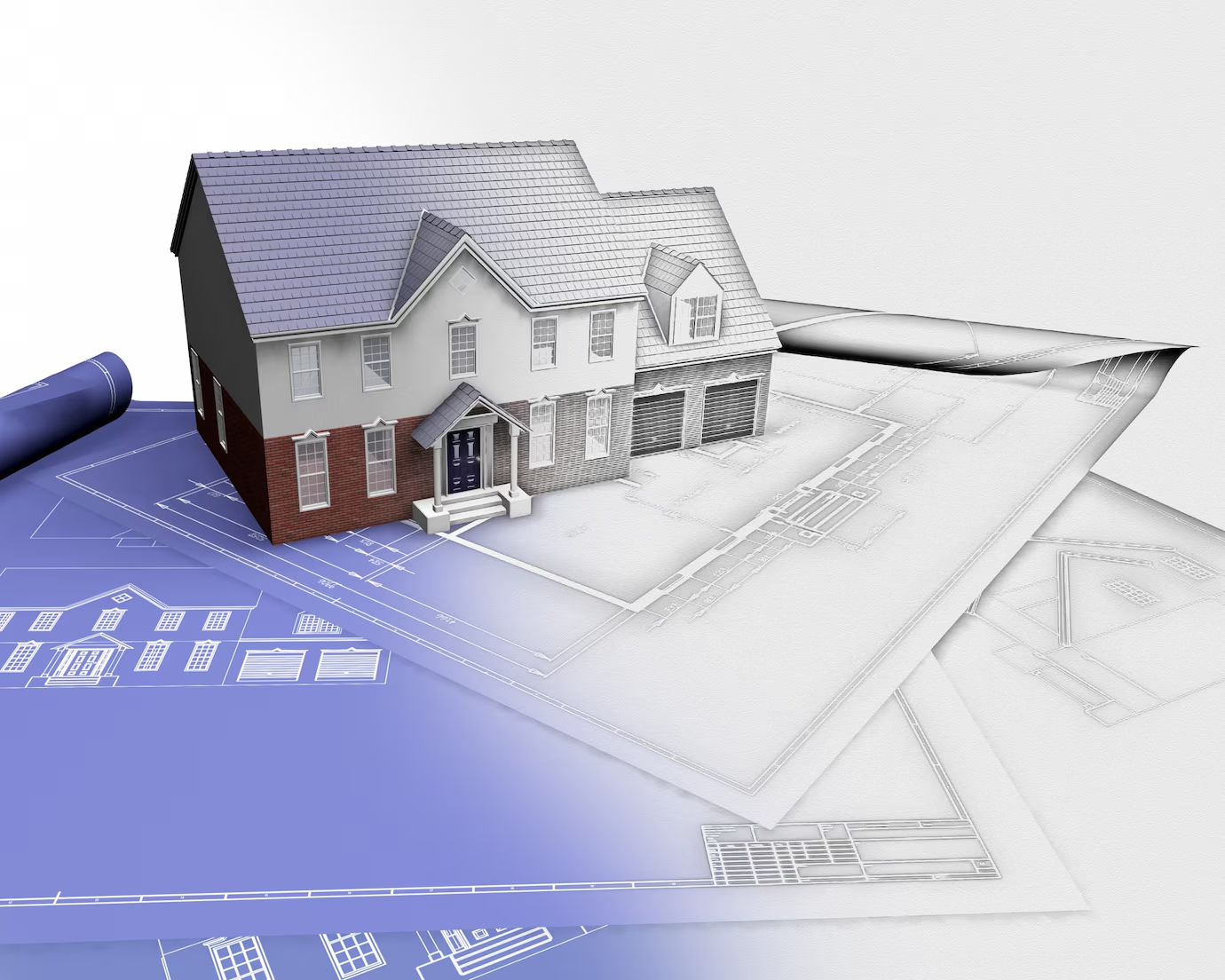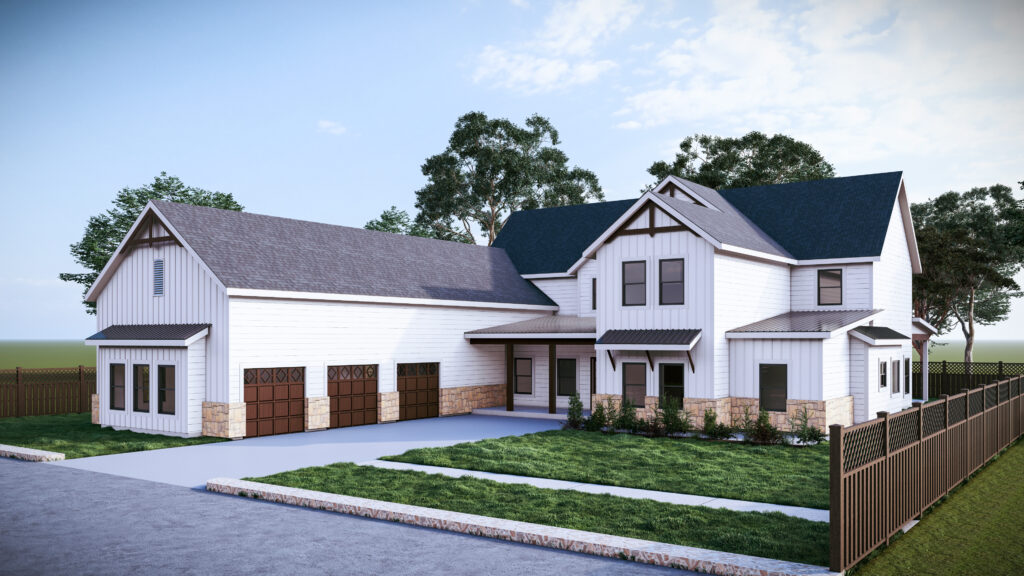

Building a home is an exciting milestone, but the process of designing and constructing a custom house can be daunting. Between architectural plans, zoning requirements, and budget constraints, many prospective homeowners seek an easier path. That’s where stock house plans come in, a practical, cost-effective alternative to custom designs that can streamline the home-building process.
A stock house plan is a pre-designed home blueprint created by experienced architects and designers. These plans are readily available for purchase and offer a faster, more affordable way to build a home while still allowing for personalization. But who benefits most from stock house plans? This tutorial will go over the main kinds of homebuyers who, selecting a stock house layout, can maximize their investment. So, let’s stay with us!
Table of Contents
ToggleFor first-time homebuyers, affordability is often a primary concern. Custom home designs come with hefty architectural fees, extensive planning time, and potential budget overruns. Stock house plans eliminate many of these challenges, providing a cost-effective way to achieve homeownership.
Why First-Time Buyers Benefit:
Pro Tip: Choose a stock house plan with an open floor concept to maximize space efficiency while keeping construction costs low.
Building a home from scratch requires months of planning and approvals. If you’re on a tight timeline, whether due to work relocation, expanding family needs, or financial constraints, a stock house plan can help you move into your new home much faster.
Key Benefits for Quick Homeowners:
Example: A family expecting a new baby might need to move quickly into a larger home. With a stock house plan, they can start building immediately instead of waiting months for a custom design.
Stock house plans are ideal for real estate investors who want to maximize profits by reducing upfront costs. Investors frequently use stock designs for rental properties or resale homes because these plans cater to many buyers.
Why Investors Love Stock House Plans:
Example: A 3-bedroom, 2-bathroom layout is a universally appealing choice for rental properties, attracting young professionals, families, and retirees.
For those who love the idea of rolling up their sleeves and building their dream home, stock house plans offer a well-structured, step-by-step roadmap that simplifies the construction process. Whether you’re an experienced DIY builder or a first-timer with a passion for hands-on projects, having a pre-designed plan eliminates guesswork and helps you stay on track.
Why DIY Builders Benefit from Stock House Plans
✔ Comprehensive, Step-by-Step Guidance – Stock plans provide clear blueprints detailing the home’s layout, structural components, electrical wiring, plumbing, and more. This structured approach makes it easier for DIY builders to follow along without hiring a professional architect.
✔ Significant Cost Savings – Custom home designs can be expensive, with architects charging thousands of dollars for personalized plans. Stock house plans offer a budget-friendly alternative, allowing DIY builders to invest more in high-quality materials rather than design fees.
✔ Full Control Over the Project – When you choose a stock house plan, you remain in charge of every aspect of your home’s construction. You won’t have to rely heavily on outside professionals, giving you the flexibility to work at your own pace and make minor adjustments as needed.
✔ Time Efficiency – Designing a home from scratch takes months, if not years, of planning. With a stock plan, much of the work is already done for you, allowing you to break ground sooner.
Best DIY Tip: If you’re building your own home for the first time, opt for a simple rectangular or square-shaped design. These layouts are easier to construct, require fewer complex materials, and minimize construction errors, helping you stick to your budget and timeline.

Many homeowners aren’t just thinking about today, they’re planning for the future. Whether you anticipate starting a family, need a home office, or want to accommodate aging parents, choosing a stock house plan with built-in expansion potential can save time and money down the road.
The Advantages of a Home Designed for Future Growth
Real-World Example: A homeowner might start with a modest 1,200-square-foot house with an unfinished basement. When their family grows, they can convert the basement into additional bedrooms or a recreation area, saving thousands of dollars compared to moving or building a brand-new home.
Best Future-Planning Tip: Search for stock house plans with characteristics like an unfinished basement, an extensible attic, or a design that lets a second-story addition be simple.
Unlike custom homes that may run into unexpected design issues, stock house plans have been built multiple times, tested in real-world conditions, and refined based on user feedback. This makes them a reliable choice for homeowners who prioritize functionality, efficiency, and market appeal.
Why Stock House Plans Are a Safe, Smart Choice
✔ Well-Optimized Layouts – Over time, designers have fine-tuned these plans to maximize space, ensure a smooth flow between rooms, and enhance livability. These homes are designed with practicality in mind, making daily life more convenient.
✔ Fewer Construction Issues – Since stock house plans have been built many times before, they are less likely to contain design flaws or structural inefficiencies that could lead to costly mistakes during construction.
✔ Higher Resale Value – Because stock plans often incorporate popular home features, like open-concept kitchens, energy-efficient layouts, and modern aesthetics, they tend to hold their value well in the real estate market.
Real-World Example: A 1,500-square-foot home with a well-designed kitchen, spacious living area, and energy-efficient features will appeal to future buyers. Since these designs have already been tested, they align with what most homebuyers look for, making resale easier.
Best Resale Tip: If resale value is a priority, choose a stock house plan that includes timeless design elements, such as large windows for natural light, a functional open floor plan, and durable materials that age well.
| Feature | Stock house plan | Custom home plan |
| Cost | More affordable | Expensive due to design fees |
| Time to build | Faster – plans are pre-made | Longer – requires design phase |
| customization | Limited | Fully customizable |
| Approval process | Easier – pre-approved plans | More complex due to custom designs |
| Best for | DIY builders, first-time buyers, investor | Buyers seeking unique, one-of-a-kind homes |
Deciding on the perfect home design is one of the most important choices a homeowner can make. While custom homes offer complete flexibility, they often come with higher costs, longer timelines, and a more complex approval process. On the other hand, stock house plans provide a practical, well-structured, and budget-friendly alternative, making them a great option for a wide range of homeowners.
If you’re a first-time homebuyer, a stock house plan allows you to get into your dream home faster without the hassle of lengthy design processes. DIY builders benefit from detailed blueprints that simplify construction, helping them complete projects efficiently while saving thousands on architectural fees. Investors can take advantage of these pre-designed house plans to build attractive, marketable homes with predictable costs and timelines. And if you’re looking for a stress-free, proven design, stock house plans have been built and refined multiple times to ensure functionality, efficiency, and resale value.
One of the biggest advantages of stock house plans is that they can accommodate various needs, whether you’re planning for future expansions, building a vacation home, or simply looking for a well-optimized living space. With a wide range of styles, sizes, and layouts available, you can find a plan that fits your lifestyle, budget, and long-term goals.
Choosing the right blueprint is the first step toward making your dream home a reality. If you’re ready to explore high-quality, expertly crafted house plans, check out The House Plan Source. They offer a vast collection of professionally designed, ready-to-build home blueprints tailored to different tastes, preferences, and budgets.
No matter where you are in your home-building journey, a stock house plan could be the key to turning your vision into a beautiful, functional home, without the stress and expense of starting from scratch.