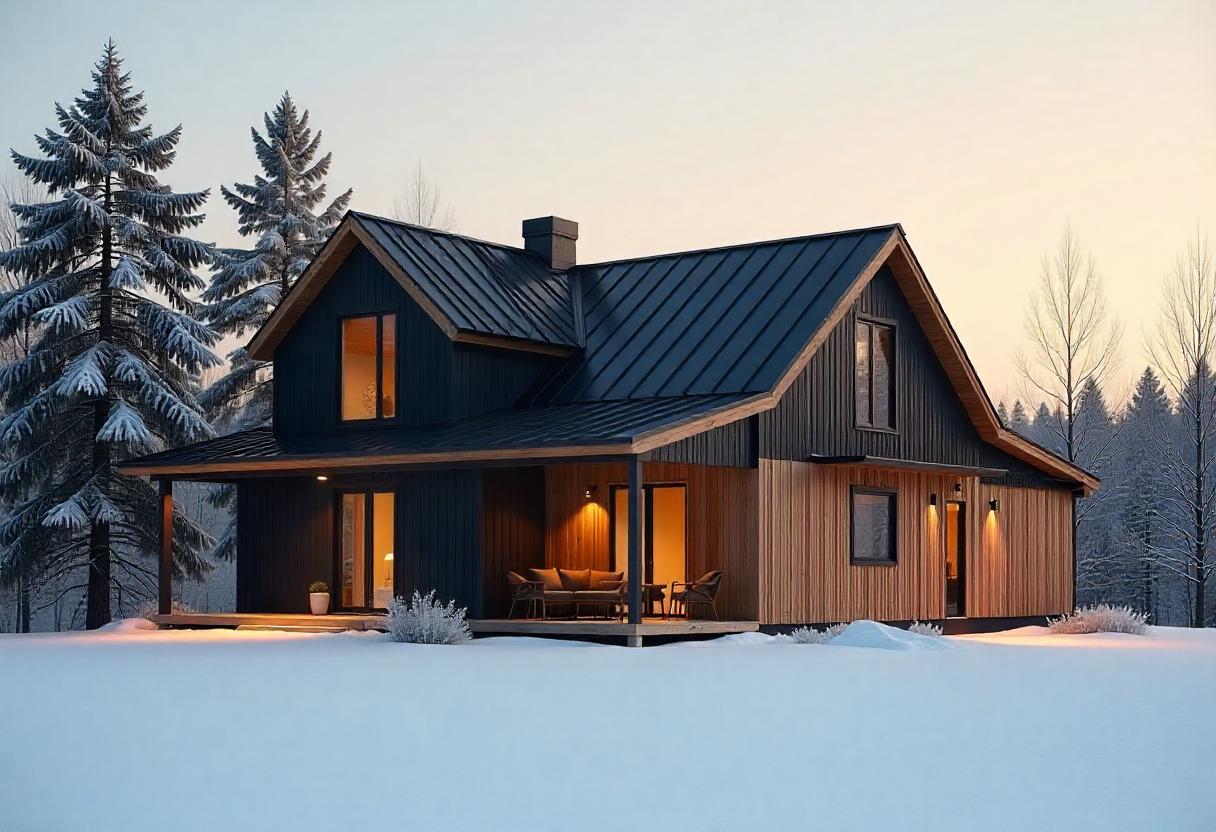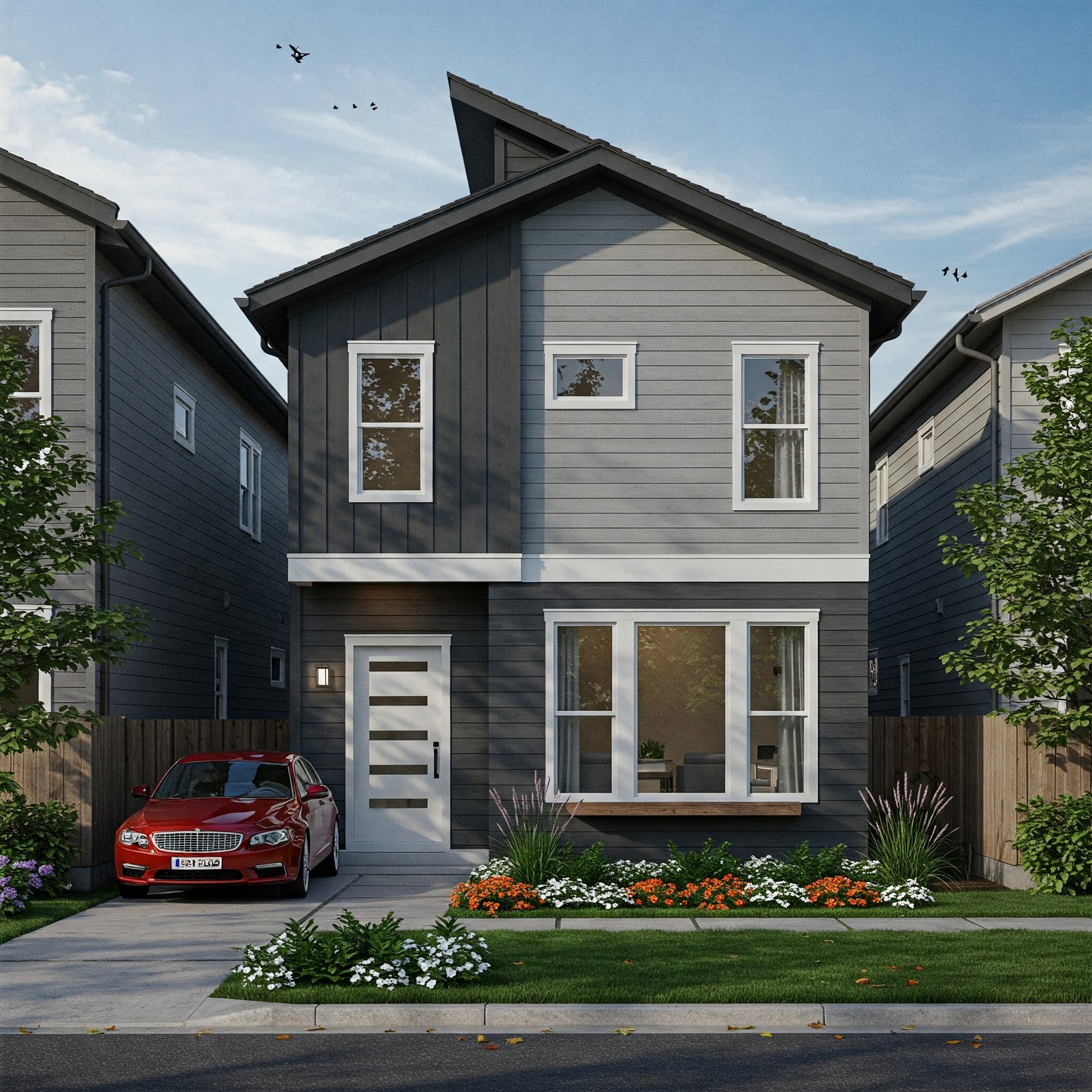

Table of Contents
ToggleIn recent years, the demand for narrow lot house plans has grown significantly, especially in urban and suburban areas where land is limited and real estate prices are soaring. A narrow lot house plan refers to a home designed to fit on a smaller, often narrower plot of land, typically ranging from 25 to 40 feet in width.
These homes are a practical solution for those looking to maximize available space without sacrificing comfort or style. As cities become more densely populated and land becomes increasingly scarce, the popularity of narrow lot house plans continues to rise. These homes offer a variety of benefits, including cost-effective construction, efficient use of space, and the flexibility to adapt to various family needs.
Despite their smaller footprint, narrow lot homes can be incredibly spacious, thanks to clever design techniques like open floor plans, high ceilings, and vertical expansions.
Whether you’re looking to build in an urban environment or simply want to downsize without compromising on style, narrow lot house plans offer a smart and sustainable solution. In this blog, we’ll explore the key features of these homes, their advantages, and how they can be customized to suit your lifestyle and preferences in 2025.
A narrow lot house plan is a home designed to fit on a smaller plot of land, typically less than the standard width of conventional lots. In modern U.S. architecture, these designs are specifically tailored for urban and suburban areas where land is scarce or expensive.
The key feature of a narrow lot house plan is its ability to maximize living space in a compact area without sacrificing style or functionality. This design is popular in cities where space is limited and demand for housing is high.
Most narrow lot house plans are between 25 to 40 feet in width, though they can be even smaller in denser urban locations. The design emphasizes vertical space, often featuring multiple stories to accommodate family needs while keeping the footprint small. These plans often include open-concept layouts and multi-functional spaces to make the most of every square foot.
The typical narrow lot house plan in the U.S. varies depending on the location, but it generally ranges from 25 to 40 feet wide. This width allows homeowners to build a house that fits within the narrow constraints of urban or suburban lots without overcrowding the surrounding area. In some cases, homes built on lots narrower than 25 feet can still be designed effectively, especially in urban environments where efficiency is key.
In cities with stricter zoning laws, lot widths may be even narrower, but the focus remains on optimizing interior layout and maximizing vertical height. With innovative architectural designs, even a 20-foot-wide lot can accommodate a comfortable, well-designed home.
Choosing a narrow lot house plan is particularly appealing for those living in urban areas or densely populated suburban neighborhoods. Here are some reasons why:
There are many benefits to choosing a narrow lot house plan, including:
One of the biggest advantages of a narrow lot house plan is how it efficiently uses space. These homes are designed with smart layout choices that make even small areas feel expansive. Here are a few strategies used to maximize space:
While the footprint of a narrow lot house plan may be small, certain design elements make these homes feel larger and more open:
Narrow lot house plans are an excellent investment for those looking for a practical and affordable option in 2025. With increasing demand for housing in urban areas, narrow lot homes offer a great opportunity for first-time home buyers or those looking to downsize.
In 2025, these homes are expected to remain a popular choice due to their lower building costs, efficient use of space, and adaptability. With real estate prices on the rise, narrow lot houses provide a way to own property in desirable locations without breaking the bank.
Moreover, narrow lot homes are more sustainable, energy-efficient, and environmentally friendly, making them a good long-term investment as society shifts toward more eco-conscious living.
A narrow lot house plan can be customized to suit your family’s specific needs. Here’s how:
Narrow lot house plans are becoming a popular choice for those seeking efficient, cost-effective housing solutions in increasingly crowded urban and suburban areas. These designs maximize the use of limited space and provide homeowners with flexibility, comfort, and style. With innovative design features, narrow lot homes can feel open and spacious, even on smaller plots of land.
As cities continue to grow and land becomes more expensive, these homes offer a practical solution for both first-time buyers and those looking to downsize without compromising on quality of life.
The right narrow lot house plan can truly transform how we think about space and homeownership. Making smart design choices and working with experienced architects, you can create a home that feels larger than its footprint and perfectly suits your lifestyle.
For anyone considering a home on a smaller plot, The House Plan Source will ensure that you choose a design that meets your needs while also adding long-term value to your property.