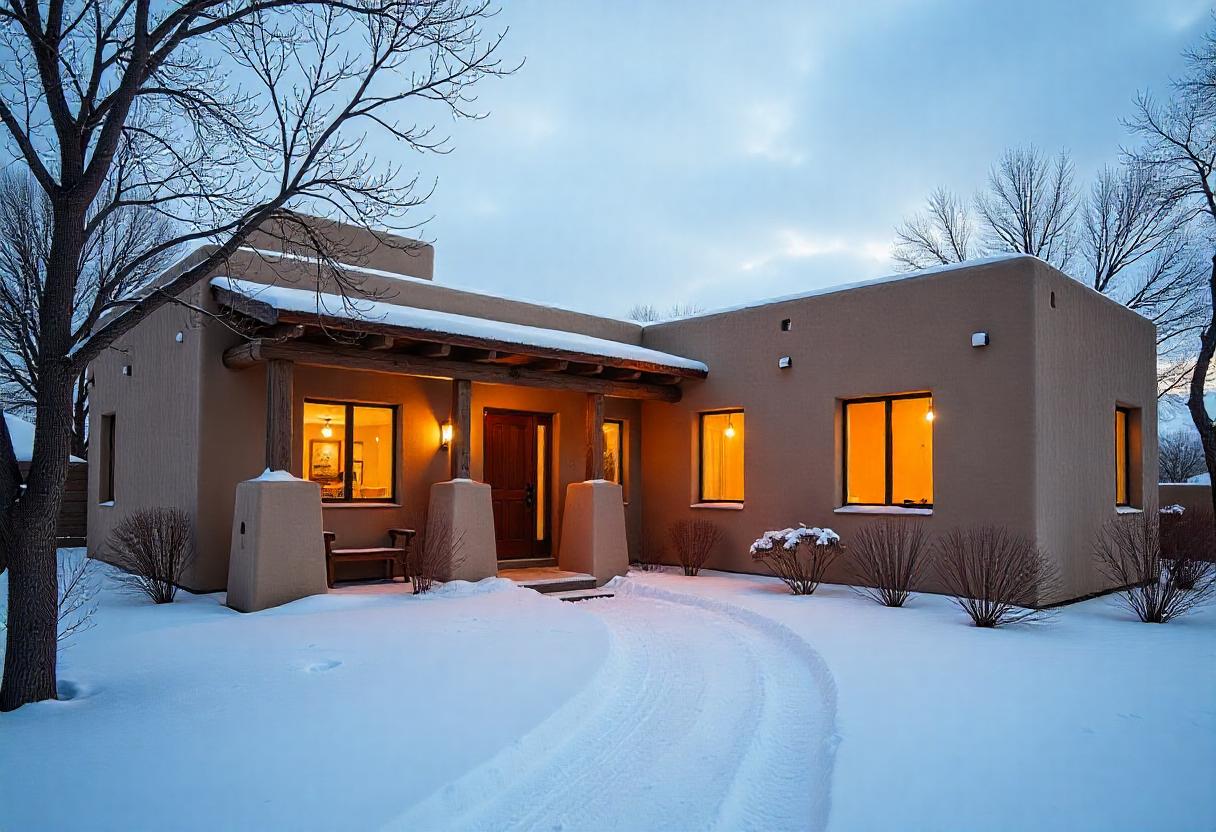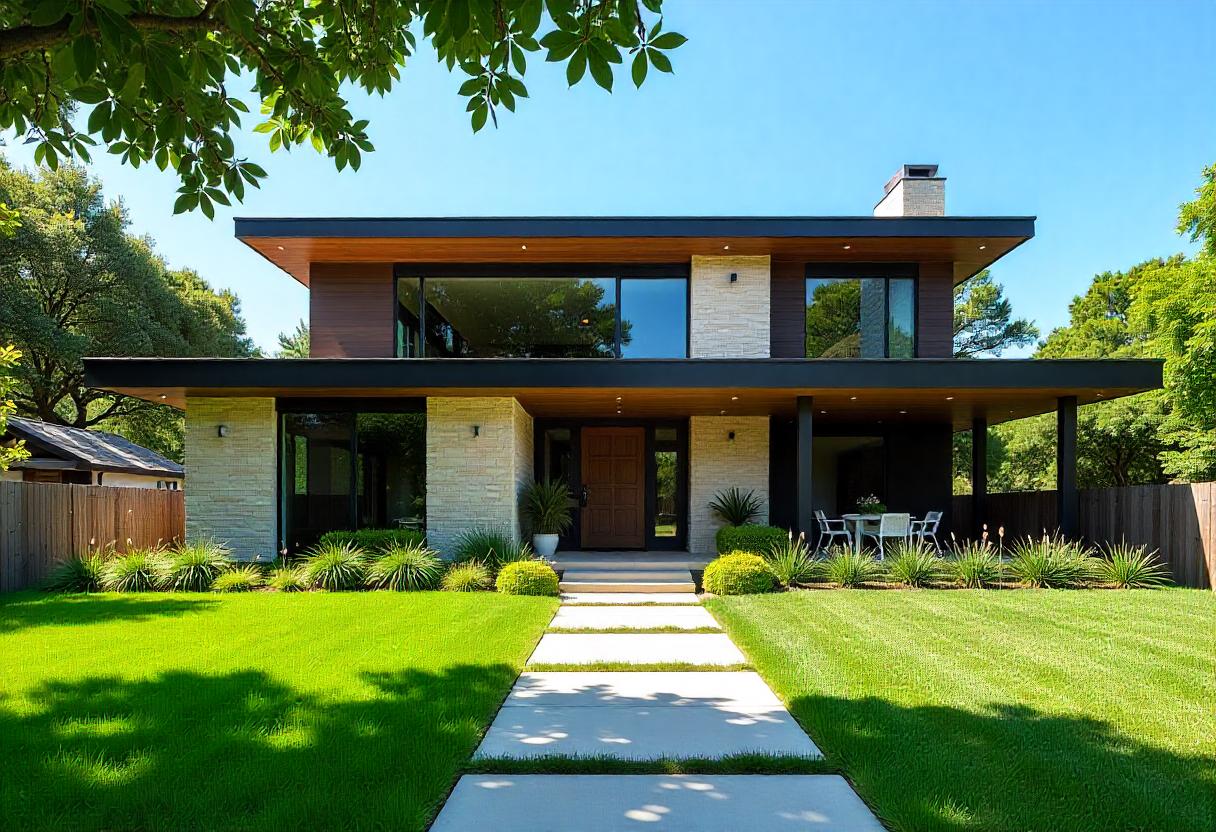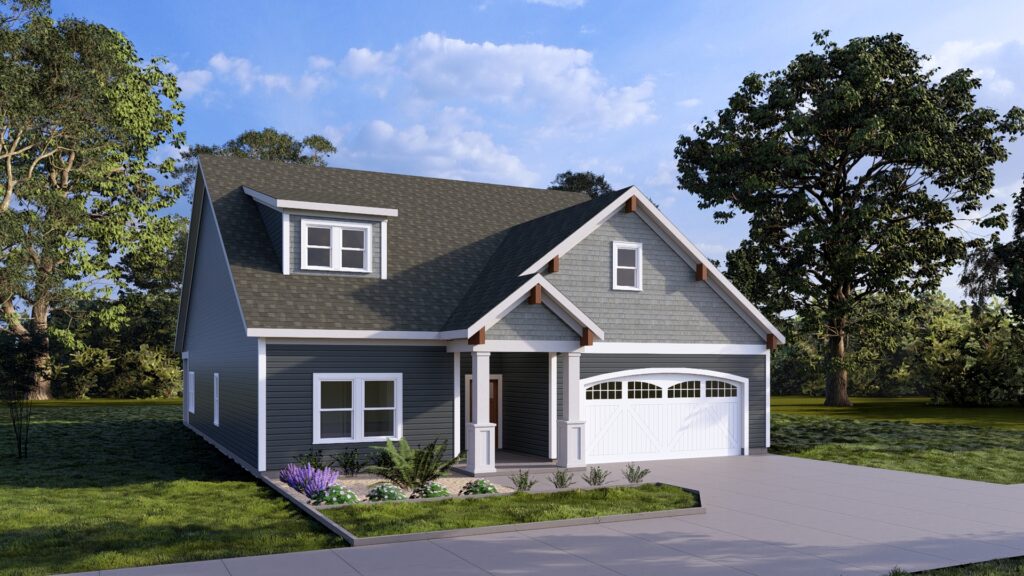

Table of Contents
ToggleThe U.S. housing market is evolving rapidly, with homeowners seeking trendy, functional, and future-proof house plans that align with modern living. In 2025, the focus is on versatile layouts, smart home features, eco-friendly designs, and multi-purpose spaces that enhance convenience and sustainability. Buyers are drawn to open-concept homes for seamless living, energy-efficient designs to reduce costs, and compact yet stylish layouts that maximize space.
Whether you prefer a minimalist home, a tech-savvy smart house, or a luxurious retreat, the latest trends offer something for everyone. As demand for customization and efficiency grows, we are creating blueprints that blend aesthetic appeal with practical functionality. In this blog, we’ll explore the popular top-rated house plan blueprints in 2025 that are shaping the future of residential. So, let’s stay with us!
Open-concept floor plans continue to dominate the housing market in 2025, offering a seamless blend of living, dining, and kitchen spaces. These layouts eliminate unnecessary walls, creating an open, airy feel that maximizes natural light and enhances social interactions. Whether in a small urban home or a sprawling suburban residence, open-concept designs make interiors feel more expansive and welcoming.
High ceilings further amplify the sense of space, while large windows provide excellent ventilation and natural illumination. This style is especially popular among families and homeowners who love entertaining, as it allows for effortless movement between different areas of the home. Additionally, open layouts improve resale value, making them a smart investment for those looking for both functionality and long-term benefits.
With the rise of technology, smart homes are becoming the standard rather than a luxury. In 2025, homebuyers will seek floor plans that seamlessly incorporate automation, energy efficiency, and security features. Smart home-integrated blueprints now include voice-controlled lighting, temperature regulation, and advanced security systems that can be managed remotely.
Homes are also designed with built-in smart appliances and high-speed internet wiring to support an interconnected lifestyle. These features offer convenience and cost savings by optimizing energy use, making homes more sustainable. Whether it’s a voice-activated thermostat, a security camera system, or automated blinds, smart home integration enhances comfort and efficiency. As technology continues to evolve, smart home-ready floor plans will remain a top priority for modern buyers.
Sustainability is at the forefront of house plan blueprints in 2025, with more buyers prioritizing energy efficiency and environmentally responsible living. Modern house plan blueprints now incorporate solar energy systems, smart insulation, passive heating and cooling strategies, and sustainable building materials to reduce carbon footprints. Features like solar panels, energy-efficient windows, and geothermal heating help homeowners lower utility costs while promoting clean energy use. Many designs also focus on water conservation, integrating rainwater harvesting systems, greywater recycling, and drought-resistant landscaping to minimize waste.
Inside, builders are using eco-friendly materials such as bamboo flooring, recycled steel, and reclaimed wood, offering both durability and style. Beyond personal benefits, choosing a green home can also lead to financial incentives, as several states offer tax credits and rebates for energy-efficient upgrades. With growing concerns over climate change and rising energy costs, house plan blueprints that focus on sustainability provide a long-term solution for homeowners who want to live responsibly without sacrificing comfort.
As housing costs rise and family dynamics evolve, multi-generational house plan blueprints are becoming a preferred choice for many buyers. These homes are designed to accommodate multiple generations under one roof while ensuring privacy and comfort for everyone. A common feature in house plan blueprints for multi-generational living is separate living quarters, including secondary entrances, private bathrooms, and even mini kitchenettes, allowing grandparents, adult children, or extended family members to live together while maintaining independence.
Soundproofing between shared spaces enhances privacy, and flexible layouts allow for easy customization based on family needs. Many house plan blueprints also include dual master suites, offering added convenience. Financially, these home designs provide significant savings on rent, childcare, and elder care while strengthening family bonds. Whether for cultural reasons or economic practicality, multi-generational living is a trend that’s here to stay, making these house plan blueprints some of the most sought-after in 2025.
As real estate prices continue to climb, many homebuyers are embracing minimalist and small home designs as a practical and stylish alternative to traditional housing. These house plan blueprints focus on efficient layouts, smart storage solutions, and multi-functional living spaces to maximize every square foot.
Typically ranging from 500 to 1,200 square feet, these homes prioritize simplicity, sustainability, and affordability. Clever design elements such as built-in shelves, under-stair storage, foldable furniture, and open shelving create an uncluttered and functional living environment. Additionally, large windows, sliding doors, and open floor concepts help make small spaces feel airy and inviting.
Minimalist homes aren’t just about size; they emphasize quality over quantity, using durable and eco-friendly materials that reduce maintenance costs. Many designs incorporate solar panels, rainwater collection systems, and energy-efficient appliances, making them ideal for environmentally conscious buyers.
The appeal of tiny homes and minimalist living also lies in financial freedom, as smaller homes come with lower mortgage payments, property taxes, and utility costs. Whether it’s a tiny home on wheels, an accessory dwelling unit (ADU), or a compact urban house, these house plan blueprints cater to individuals and families looking for a simple, cost-effective, and clutter-free lifestyle in 2025.
Modern farmhouse designs continue to dominate the U.S. housing market, offering a timeless blend of classic rustic charm and contemporary sophistication. These house plan blueprints capture the essence of country living while incorporating modern amenities and open-concept layouts.
Characterized by wooden beams, metal roofing, shiplap walls, and natural stone elements, modern farmhouses bring warmth and character to any setting. The exterior often features a combination of board-and-batten siding, large covered porches, and black-trimmed windows, creating a cozy yet elegant curb appeal.
Inside, spacious, airy interiors with high ceilings and large windows allow for plenty of natural light, enhancing the home’s inviting atmosphere. Open floor plans seamlessly connect the kitchen, dining, and living areas, making these homes perfect for family gatherings and entertaining guests. The farmhouse-style kitchen remains a standout feature, typically boasting oversized islands, farmhouse sinks, subway tile backsplashes, and open shelving that blend rustic and modern elements beautifully.
One of the key reasons homebuyers are drawn to modern farmhouse house plan blueprints is their versatility. Whether built in the countryside, suburbs, or even urban areas, these homes provide a perfect balance between comfort, function, and aesthetics. The combination of traditional textures with sleek modern finishes ensures that this style remains a top home design trend well into 2025.

For those seeking the pinnacle of comfort and sophistication, luxury home plans remain a top choice in 2025. These house plan blueprints are designed to offer spacious layouts, high-end materials, and cutting-edge technology, creating an unparalleled living experience. Grand entryways with double-height ceilings, marble floors, and chandeliers set the tone for an opulent interior, while expansive indoor-outdoor living spaces seamlessly blend elegance with functionality. Many luxury homes feature gourmet kitchens equipped with top-tier appliances, custom cabinetry, and oversized islands, making them a dream for cooking enthusiasts and entertainers alike.
Beyond aesthetics, luxury house plans integrate smart home automation, allowing homeowners to control lighting, security, climate, and entertainment systems effortlessly. Additional features such as private home theaters, wine cellars, spa-style bathrooms, and dedicated gyms elevate these residences into personal retreats. Outdoor spaces are equally impressive, with infinity pools, landscaped gardens, outdoor kitchens, and rooftop terraces providing the ultimate relaxation.
While luxury home plans are primarily associated with exclusivity, they also emphasize customization, allowing homeowners to tailor their dream residence to their exact specifications. Whether in a gated community, a scenic countryside setting, or a prime urban location, these stock house plan options cater to buyers who desire prestige, comfort, and modern amenities in their living space.
As urbanization continues to shape housing trends, compact city home designs have gained immense popularity. These house plan blueprints cater to downtown dwellers who prioritize the efficient use of space, affordability, and accessibility to city amenities.
Unlike sprawling suburban homes, urban designs focus on maximizing vertical space, with multi-story townhouses, loft apartments, and narrow-lot residences becoming the go-to options for city living. Many modern city homes incorporate open floor plans, floor-to-ceiling windows, and smart storage solutions to create a sense of openness despite their smaller footprint.
One of the standout features of urban home plans is their integration of outdoor spaces, with rooftop gardens, terraces, and balconies offering much-needed greenery in metropolitan areas. Smart, space-saving furniture, such as Murphy beds, foldable dining tables, and built-in shelving, further enhance functionality while maintaining a sleek, modern aesthetic. With sustainability in mind, many city home designs now include energy-efficient appliances, solar panels, and green building materials to promote eco-conscious living.
Homebuyers are drawn to urban and compact city home designs because they provide a perfect balance between convenience and modern style. They are often located within walking distance of restaurants, shops, offices, and public transportation, reducing the need for a car and making daily commuting more manageable. Whether for young professionals, small families, or retirees looking to downsize, these stock house plan options offer a practical and stylish solution for contemporary city living.
The housing market is evolving, and trending house plan blueprints for 2025 reflect changing lifestyles, sustainability, and smart technology. Whether you’re looking for a spacious open-concept home, a minimalist small house, or a smart eco-friendly design, there’s a blueprint that fits your needs.
As you plan your dream home, consider which of these trending designs aligns with your lifestyle, budget, and long-term goals. Stay ahead of the curve by choosing a house plan that embraces modern innovation, sustainability, and comfort.
The future of home design is all about innovation, sustainability, and functionality. Contact us whether you’re searching for a perfect house plan that suits your lifestyle, prioritizes smart technology, energy efficiency, and adaptable layouts. Homeowners can design contemporary, cozy, and future-ready living areas that complement their long-term objectives by adopting these trends.
Notifications