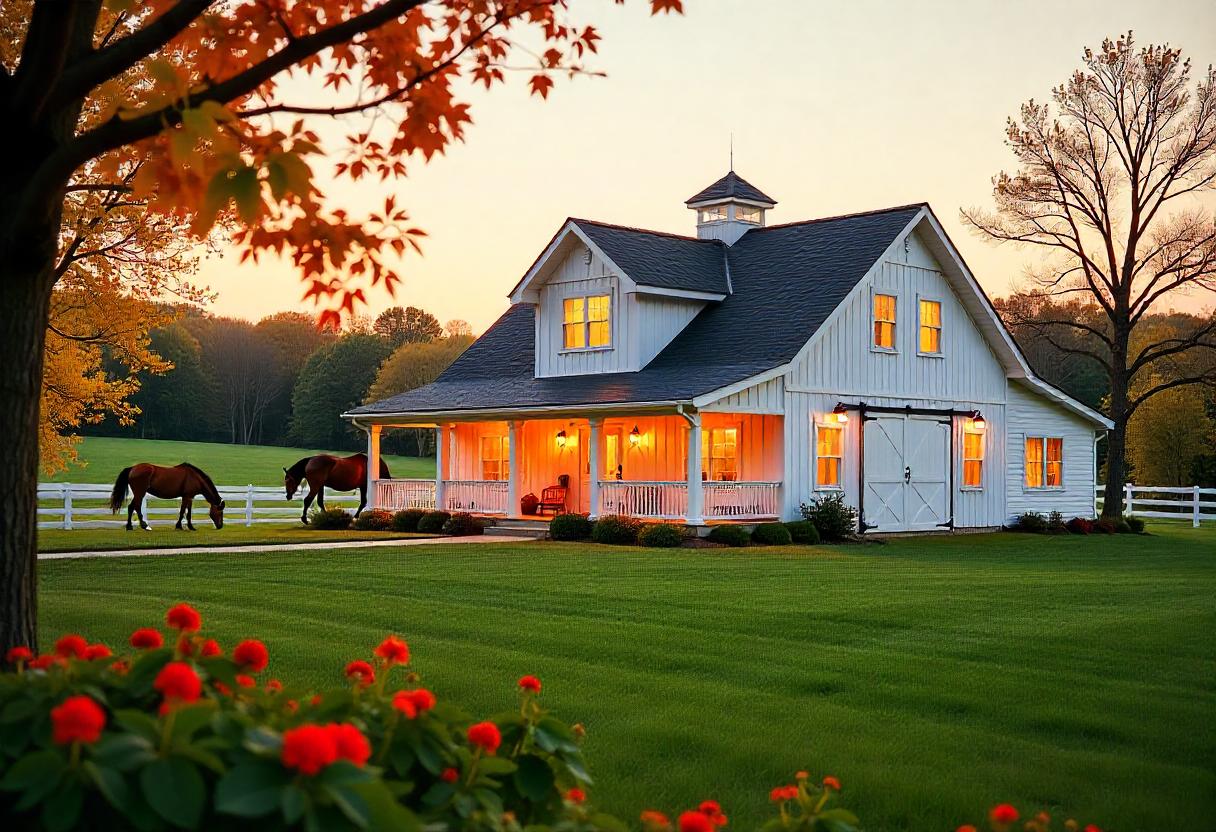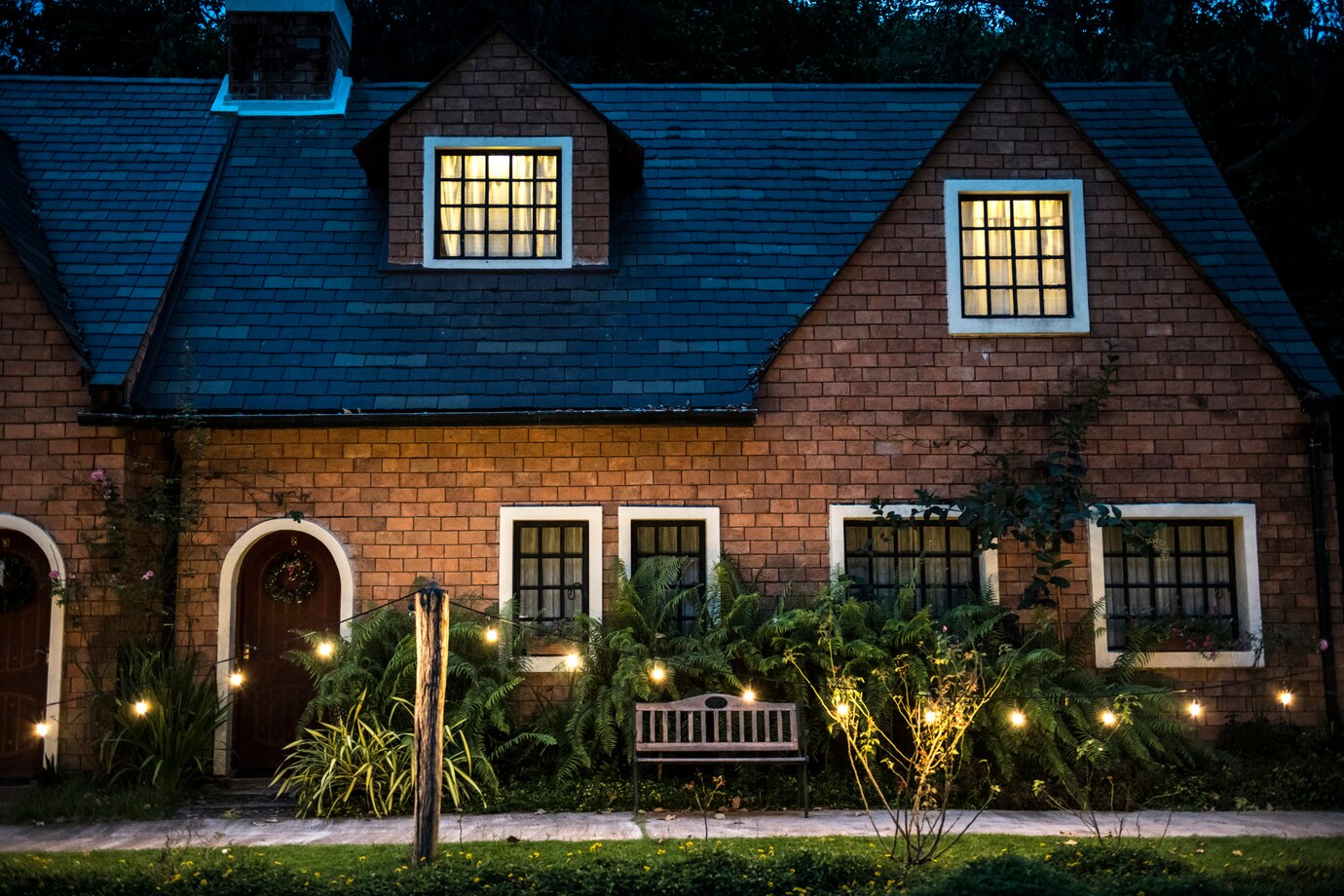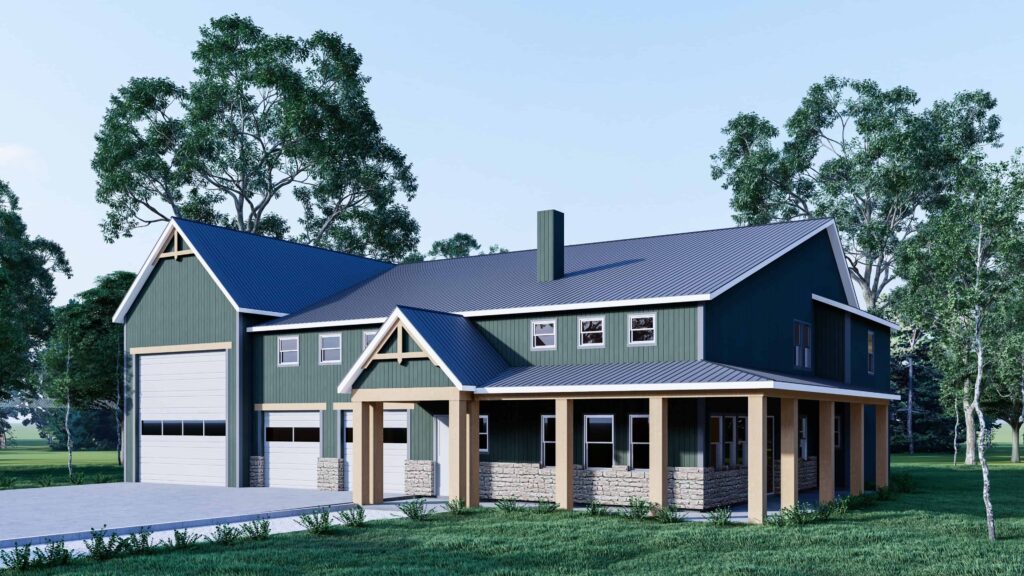

Table of Contents
ToggleBuilding a home is one of the most significant investments you will make in your lifetime, and choosing the right house plan plays a crucial role in ensuring affordability, efficiency, and long-term satisfaction. With rising construction costs, many homeowners seek ways to maximize their budget without compromising on quality, functionality, or aesthetic appeal. This is where stock house plans come in as a smart and cost-effective alternative to fully custom home designs.
Stock house plans are pre-designed blueprints created the experienced designers, offering an affordable solution for those looking to build their dream home while saving time and money. Unlike custom house plans, which can take months to design and come with a hefty price tag, stock house plans are readily available at a fraction of the cost. They provide a diverse range of layouts, styles, and sizes to suit different budgets and lifestyle needs.
However, with so many stock house plans available, it can be overwhelming to determine which one offers the best value for your specific budget and requirements. Should you opt for a compact and efficient tiny home, a mid-range family-friendly layout, or a spacious modern house with all the latest features?
Understanding what contributes to a stock house plan’s value, such as cost-effective design elements, energy efficiency, and adaptability, can help you make an informed decision. Additionally, knowing how to navigate modifications, local building codes, and construction costs can ensure you get the most out of your investment.
In this blog, we’ll break down the best stock house plans across different price ranges, explore the key factors to consider when selecting the right design, and share practical tips on maximizing savings while achieving a high-quality, well-designed home.
Building a home is one of the most significant investments you will make in your lifetime, and choosing the right house plan plays a crucial role in ensuring affordability, efficiency, and long-term satisfaction. With rising construction costs, many homeowners seek ways to maximize their budget without compromising on quality, functionality, or aesthetic appeal.
This is where The House Plan Source comes in as a trusted resource for stock house plans. Offering pre-designed blueprints, The House Plan Source provides an affordable and time-saving solution for building your dream home.
With a variety of styles, sizes, and layouts to suit different budgets, this platform helps homeowners find the best value stock house plans without the high costs associated with custom designs. Whether you’re looking for a compact starter home or a spacious modern layout, The House Plan Source makes home building accessible and efficient.
Stock house plans are pre-designed home blueprints that homeowners and builders can purchase and use for construction. Unlike custom house plans, which are tailored from scratch to meet the specific needs of an individual client, stock house plans are ready-made designs that offer an affordable and time-saving alternative. These plans are created by professional designers who carefully craft layouts that cater to a wide range of homeowners, ensuring functionality, efficiency, and aesthetic appeal.
One of the biggest advantages of stock house plans is their cost-effectiveness. Since these plans are sold multiple times rather than being designed for a single project, they are significantly cheaper than custom home designs. This makes them a popular choice for budget-conscious homebuyers who want high-quality designs without the hefty price tag. Additionally, stock house plans are readily available, eliminating the long wait times associated with custom designs. Instead of waiting months for an architect to draft and revise plans, homeowners can purchase a stock plan and begin the construction process almost immediately.
Another benefit of stock house plans is their compliance with general building codes. Most of these plans are designed to meet national and regional construction standards, making it easier to get approvals and permits. While minor modifications may be necessary to meet specific local codes or personal preferences, stock plans provide a strong foundation for a streamlined building process. Many stock plans also offer options for customization, allowing homeowners to make small adjustments, such as modifying room sizes, adding extra windows, or upgrading materials, without the cost and complexity of a fully custom design.
Stock house plans come in a wide variety of styles, sizes, and layouts, making them suitable for diverse needs and preferences. Whether you’re looking for a compact and efficient tiny home, a cozy cottage, a spacious family house, or a modern open-concept layout, there are thousands of options available. With thoughtful planning and careful selection, stock house plans can provide an ideal balance between affordability, design quality, and practicality, making them a smart choice for many homeowners.
1. Stock House Plans Under $100K (Small & Starter Homes)
If you’re looking for an affordable housing option, stock house plans under $100K are a great choice. These designs are compact, efficient, and perfect for individuals, couples, or small families.
Top Affordable Options:
Recommended Stock Plans:
2. Stock House Plans Under $200K (Mid-Range Homes)
For families needing a bit more space, stock house plans under $200K provide a great balance of affordability and comfort. These homes typically offer 2-3 bedrooms and well-thought-out layouts.
Best House Plan Types in This Budget:
Recommended Stock Plans:
3. Stock House Plans Under $300K (Larger Family Homes)
If you have a larger family or simply need more space, stock house plans under $300K offer flexibility without overspending. These homes often include multiple bedrooms, expansive living areas, and custom upgrade options.
Popular Home Plan Styles in This Budget:
Recommended Stock Plans:
1. Assess Your Budget & Needs
Before selecting a stock house plan, consider the following:
✔ Determine your total budget, including construction and permit costs.
✔ Decide on the number of bedrooms and bathrooms you require.
✔ Prioritize essential features while avoiding unnecessary add-ons.

2. Prioritize Cost-Effective Features
When choosing the best value stock house plans, look for:
✔ Open floor plans: Reduce unnecessary walls, which lowers material costs.
✔ Energy-efficient designs: Save on long-term utility bills by incorporating sustainable features.
✔ Simple rooflines: Complex roof structures increase labor and material costs.
3. Customize Without Overspending
Many stock house plans allow minor modifications at an additional cost. Budget-friendly changes include:
✔ Adjusting room sizes to fit your needs.
✔ Changing facade materials for a personalized look.
✔ Adding energy-efficient features like solar panels or insulation upgrades.
4. Verify Local Building Codes & Permit Requirements
Before purchasing any stock house plan, ensure that it meets your local building regulations. Key considerations:
✔ Confirm compliance with zoning laws.
✔ Check if structural modifications are needed.
✔ Obtain necessary permits before construction be
1. Assess Your Budget & Needs
Before selecting a stock house plan, consider the following:
✔ Determine your total budget, including construction and permit costs.
✔ Decide on the number of bedrooms and bathrooms you require.
✔ Prioritize essential features while avoiding unnecessary add-ons.
2. Prioritize Cost-Effective Features
When choosing the best value stock house plans, look for:
✔ Open floor plans: Reduce unnecessary walls, which lowers material costs.
✔ Energy-efficient designs: Save on long-term utility bills by incorporating sustainable features.
✔ Simple rooflines: Complex roof structures increase labor and material costs.
3. Customize Without Overspending
Many stock house plans allow minor modifications at an additional cost. Budget-friendly changes include:
✔ Adjusting room sizes to fit your needs.
✔ Changing facade materials for a personalized look.
✔ Adding energy-efficient features like solar panels or insulation upgrades.
4. Verify Local Building Codes & Permit Requirements
Before purchasing any stock house plan, ensure that it meets your local building regulations. Key considerations:
✔ Confirm compliance with zoning laws.
✔ Check if structural modifications are needed.
✔ Obtain necessary permits before construction begins.
To get the best value stock house plans while keeping costs low, follow these expert tips:
Choosing the best value stock house plans requires careful consideration of cost, style, and functionality to ensure you get the most for your investment. Whether you’re looking for a small, budget-friendly home or a spacious family residence, stock house plans offer a practical and affordable alternative to custom designs. You can construct a home that suits your lifestyle requirements without incurring needless costs by choosing a design with an effective layout, reasonably priced materials, and classic architectural elements.
It’s essential to choose a reputable provider that offers high-quality designs and allows for minor modifications if needed. Additionally, researching local building codes and factoring in potential construction costs will help prevent unexpected expenses. With the right approach, you can find a well-designed stock house plan that strikes the perfect balance between affordability and quality, turning your dream home into a reality.
When searching for the ideal blueprint, The House Plan Source is a valuable resource for discovering high-quality stock house plans that fit various budgets and styles. Offering a wide selection of expertly crafted designs, The House Plan Source provides homebuyers with cost-effective and efficient solutions for building their dream home. Whether you’re looking for modern layouts, classic designs, or customizable options, The House Plan Source makes it easy to find the perfect plan that aligns with your vision and budget.
Notifications