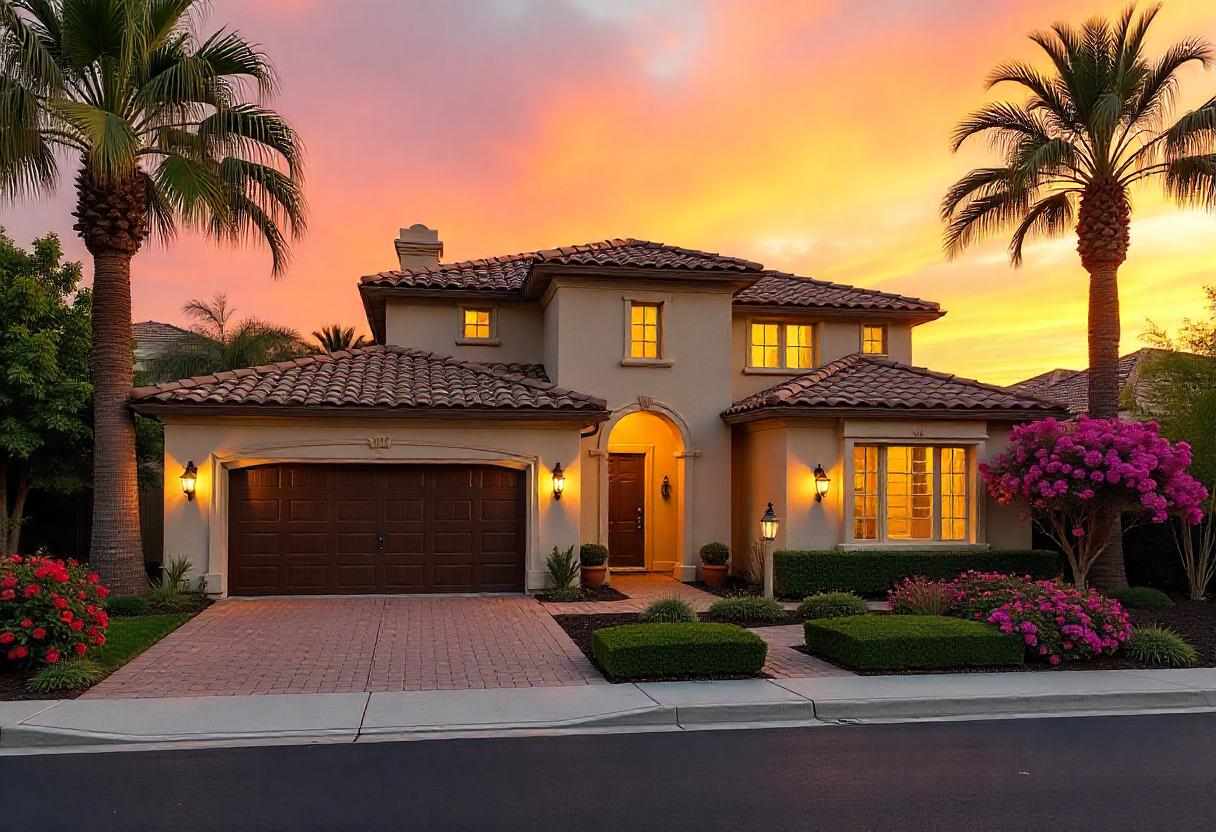Planning to build a home in Salt Lake City? You’re in good company. As Utah’s fast-growing capital, Salt Lake City blends outdoor adventure with a booming housing market, but that growth also brings challenges for homeowners and builders.
At The House Plan Source, we make the building process easier with a wide selection of pre-drawn, customizable house plans specifically designed for Salt Lake City’s climate, building codes, and lot conditions. Whether you’re developing near the Wasatch foothills, Sugar House, or South Jordan, our home designs are created for Utah living, energy-efficient, code-compliant, and ready to build.
Explore our Salt Lake City house plans now or get in touch for guidance.

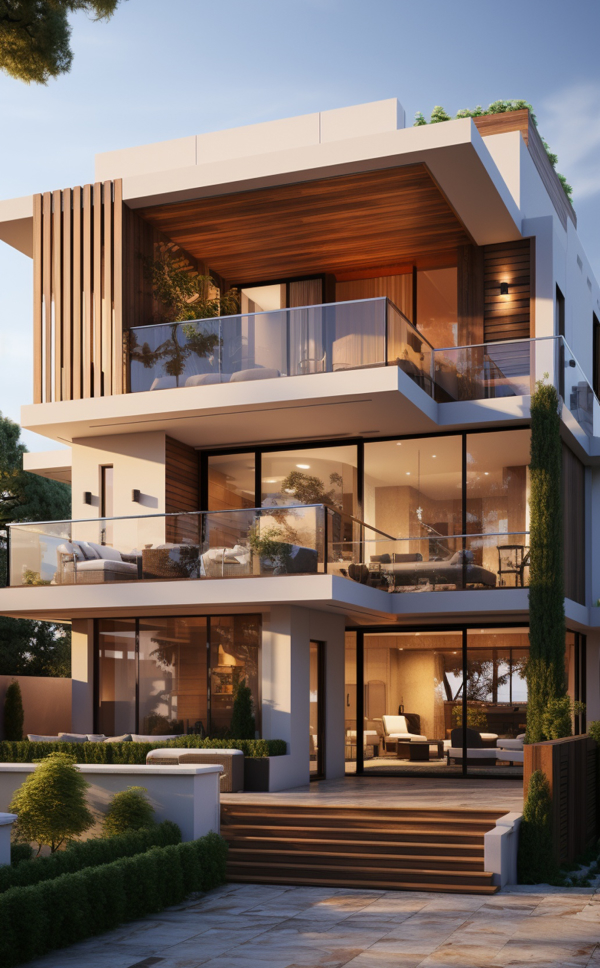

Salt Lake City homeowners and builders face unique local challenges. From permit backlogs to strict wind-load requirements, we know how frustrating the process can be. That’s why our service is built around removing those roadblocks.
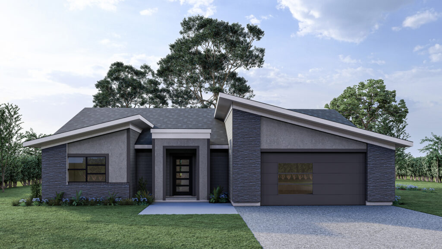
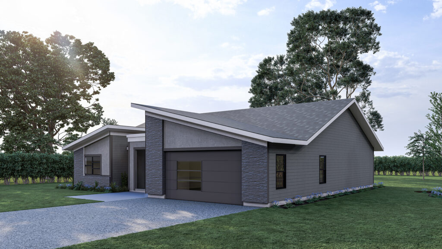

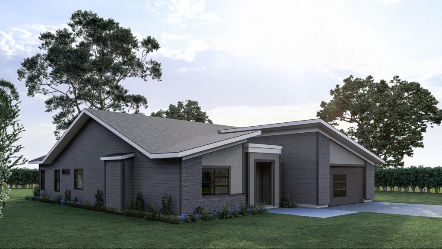
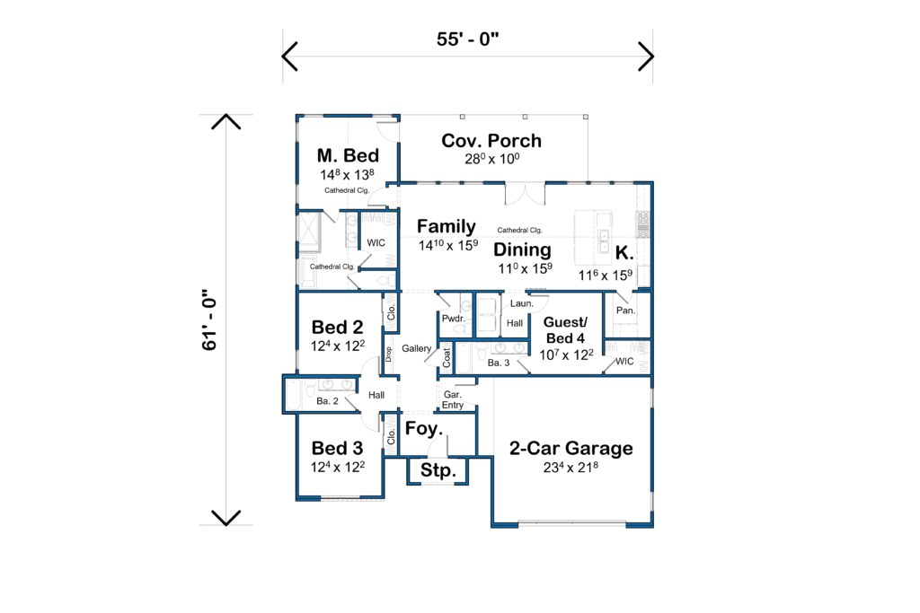
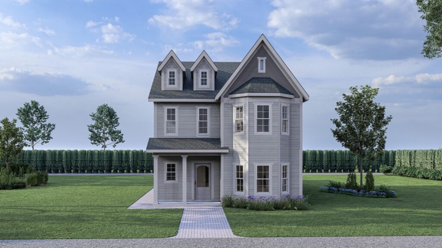
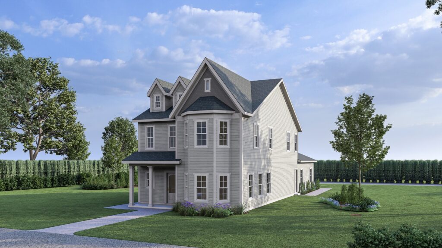

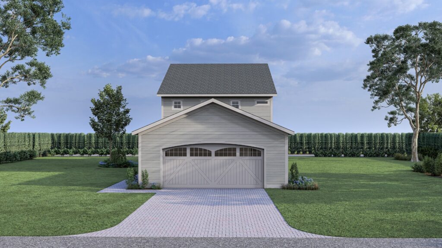
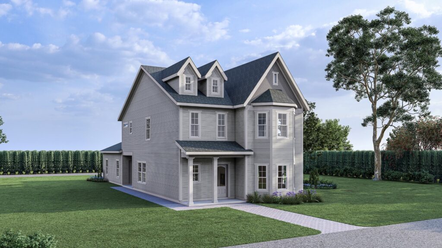
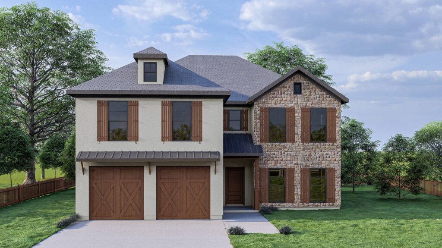
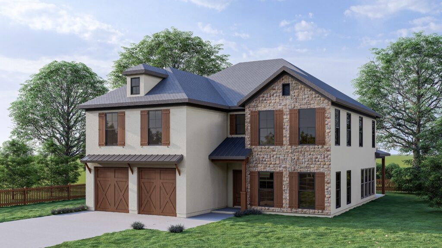

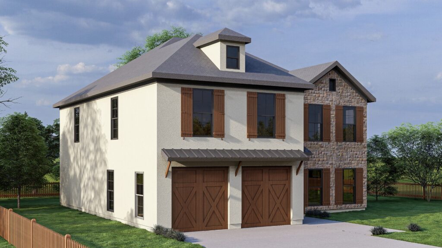
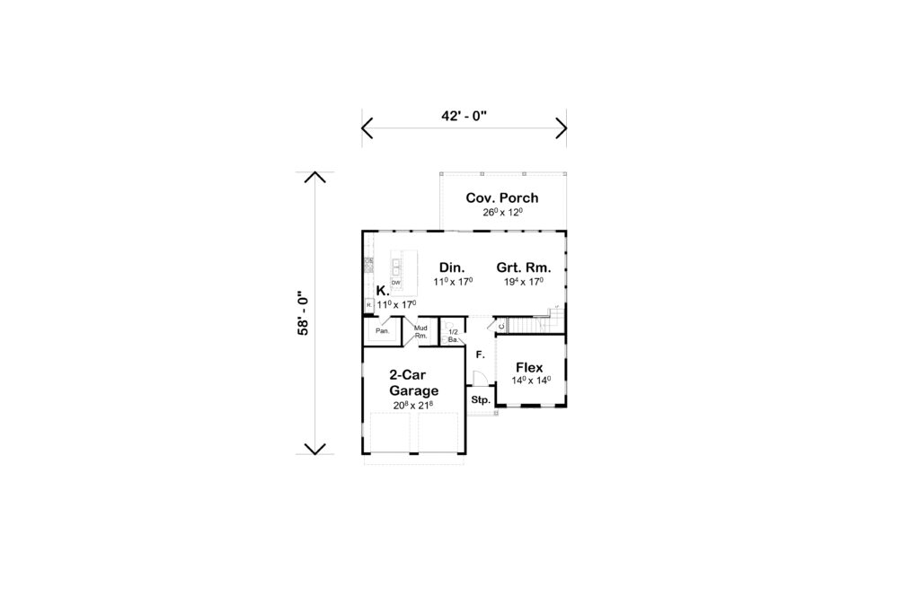
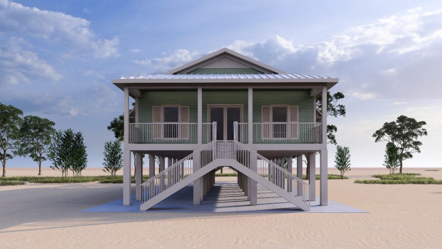
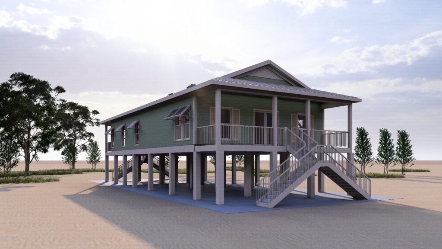

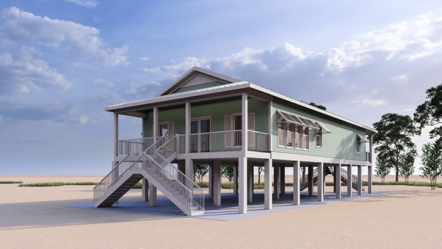
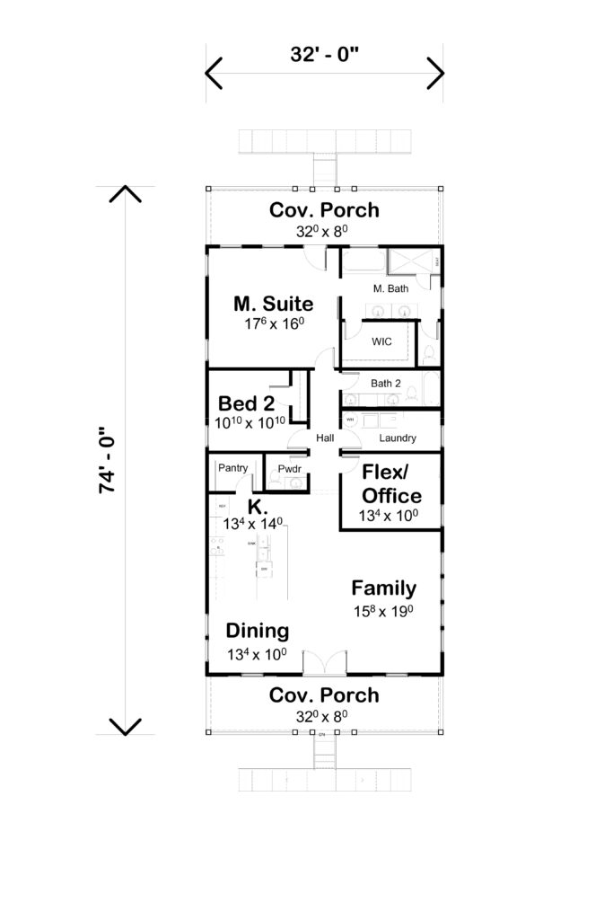
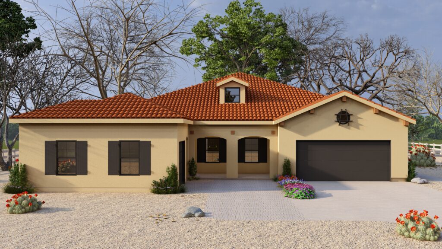
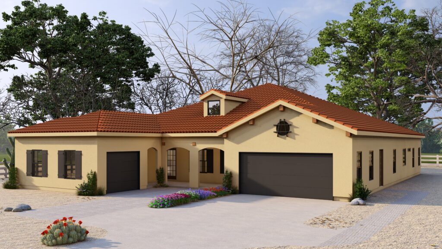

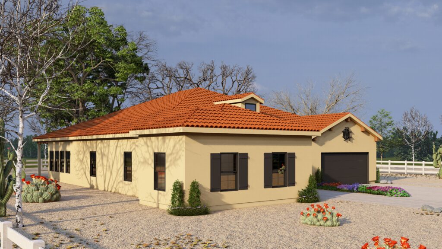
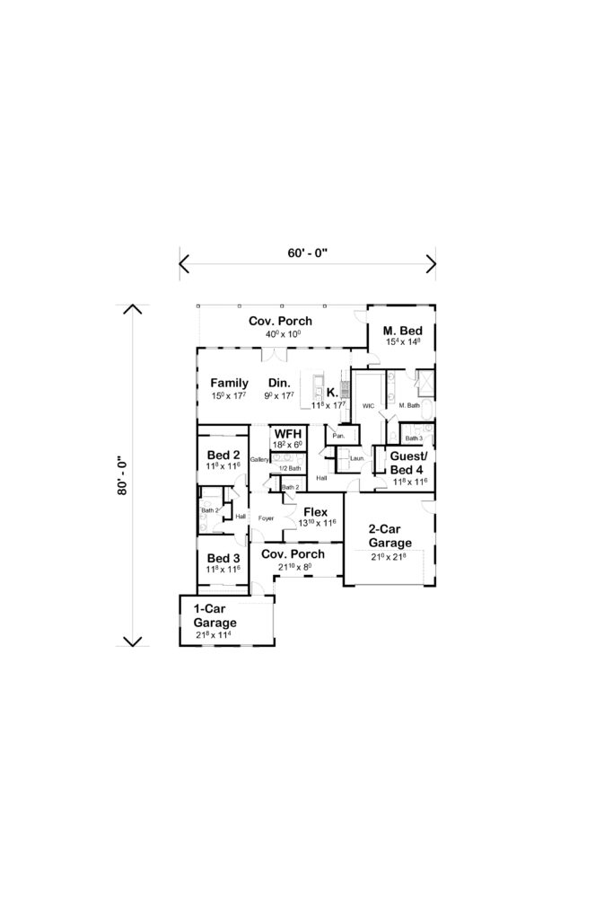
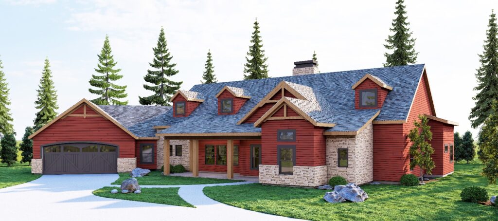
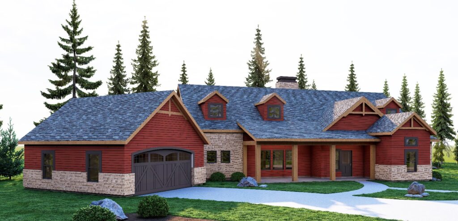

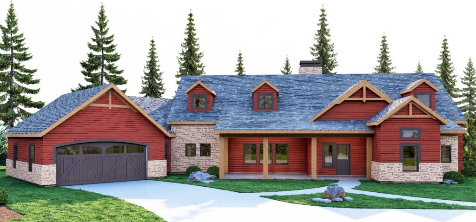
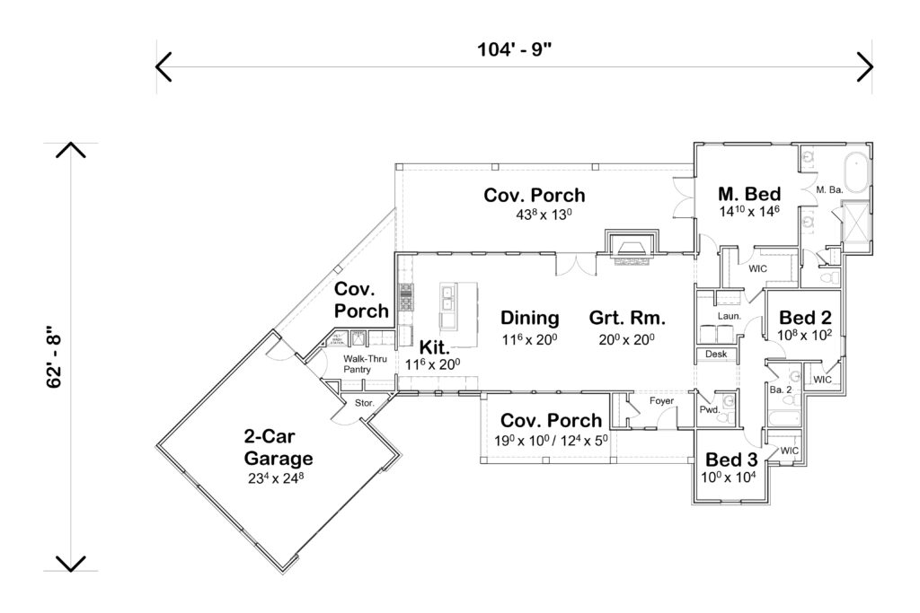
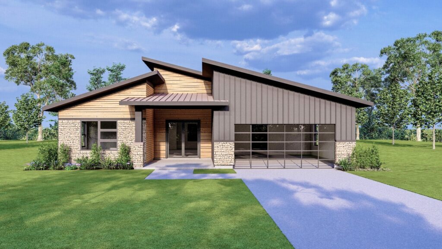
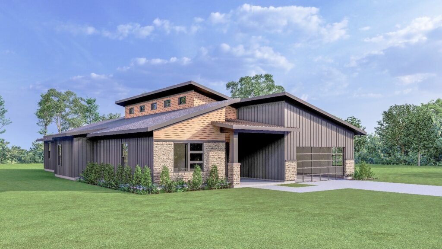

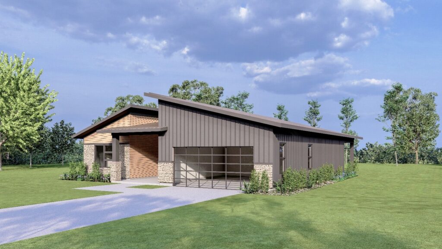
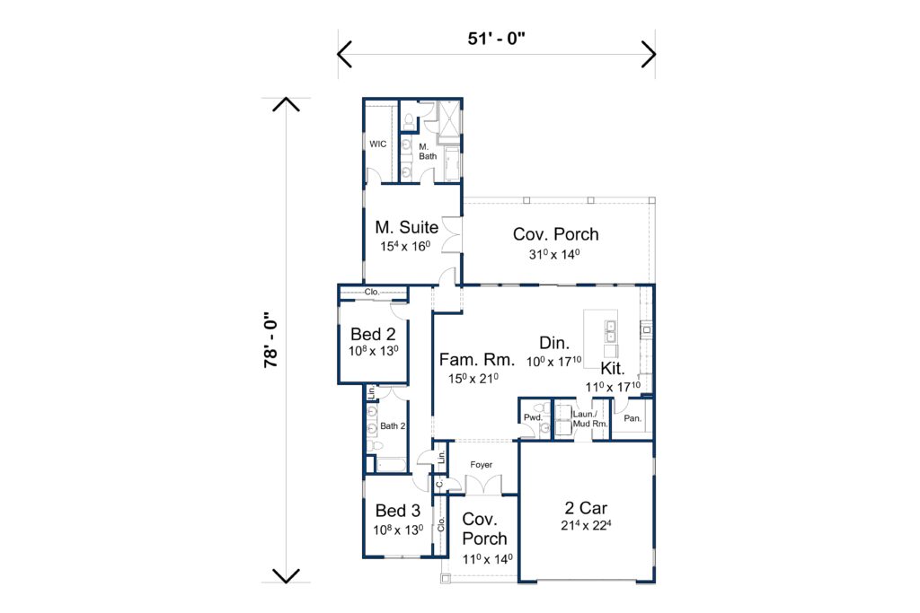
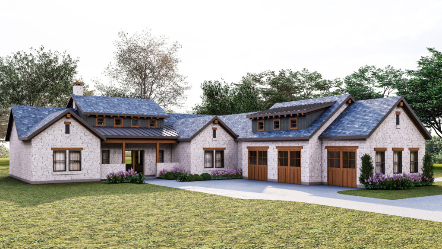


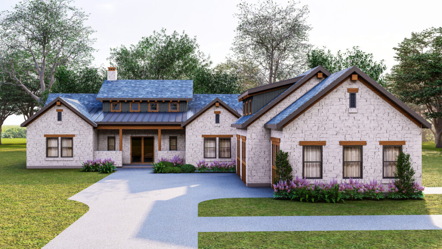
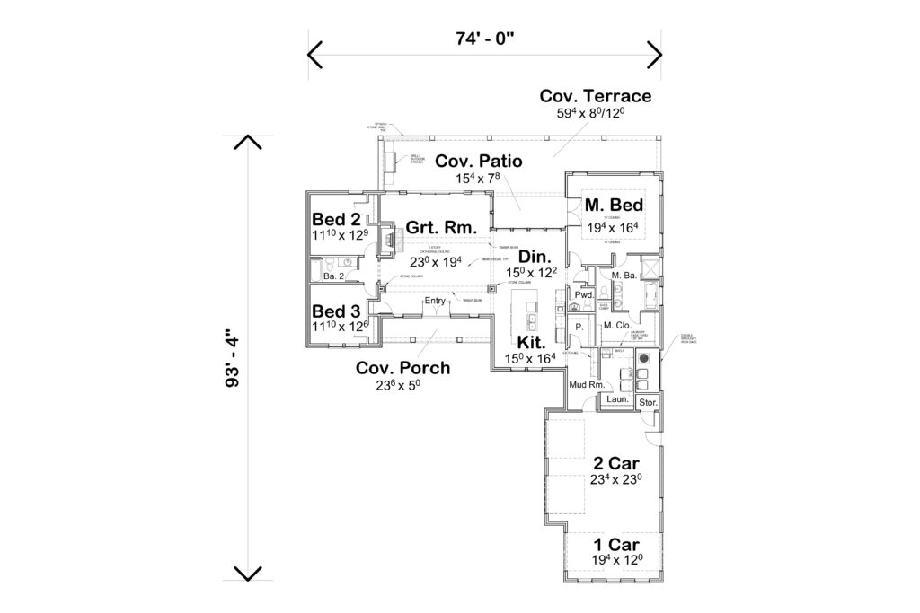
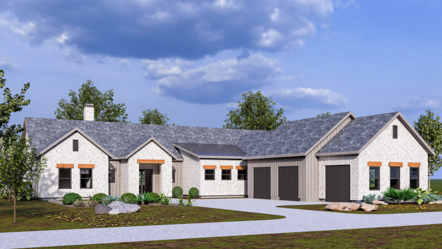
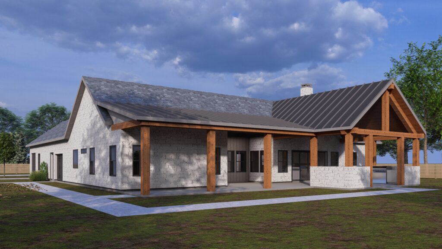

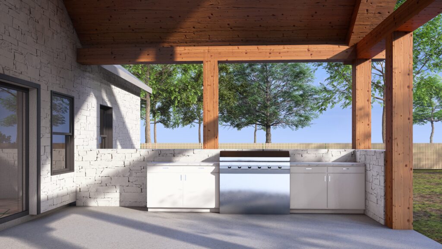
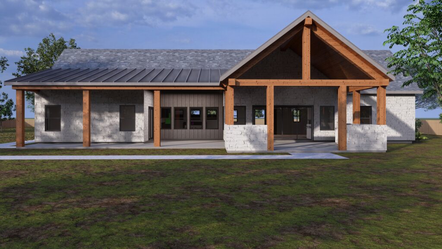
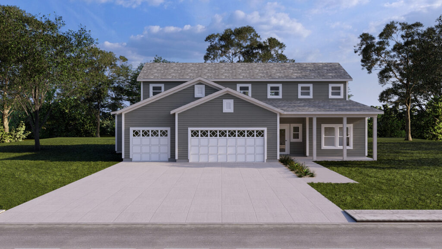
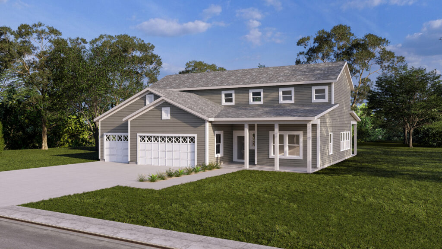

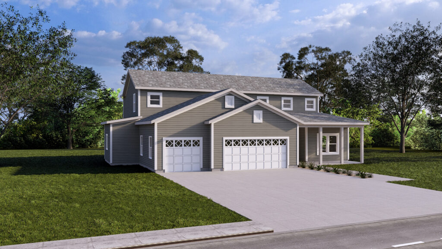
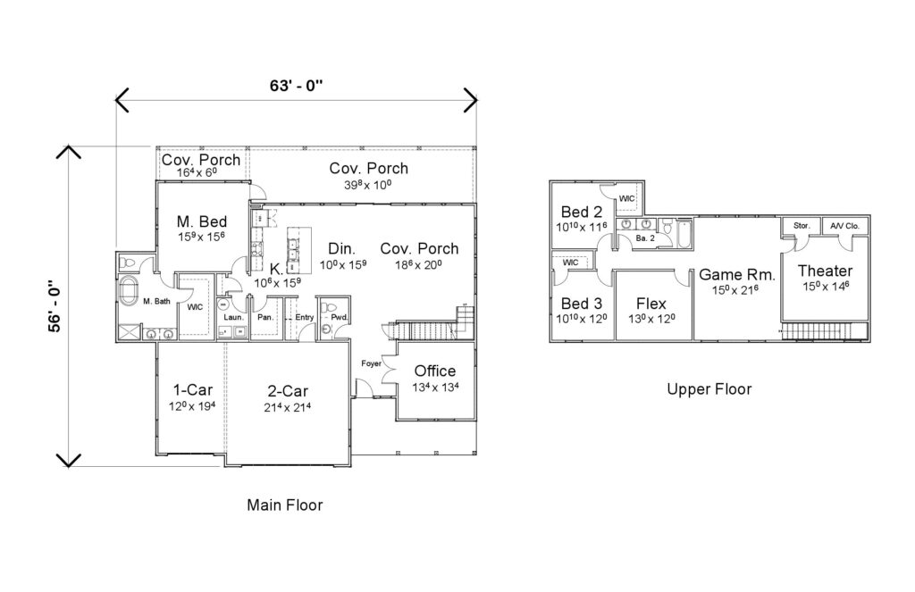
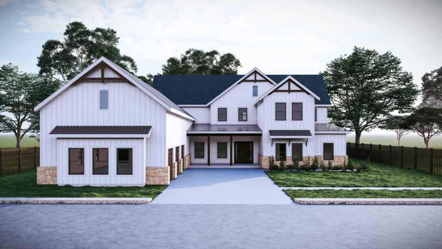


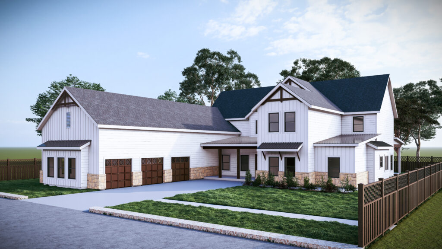
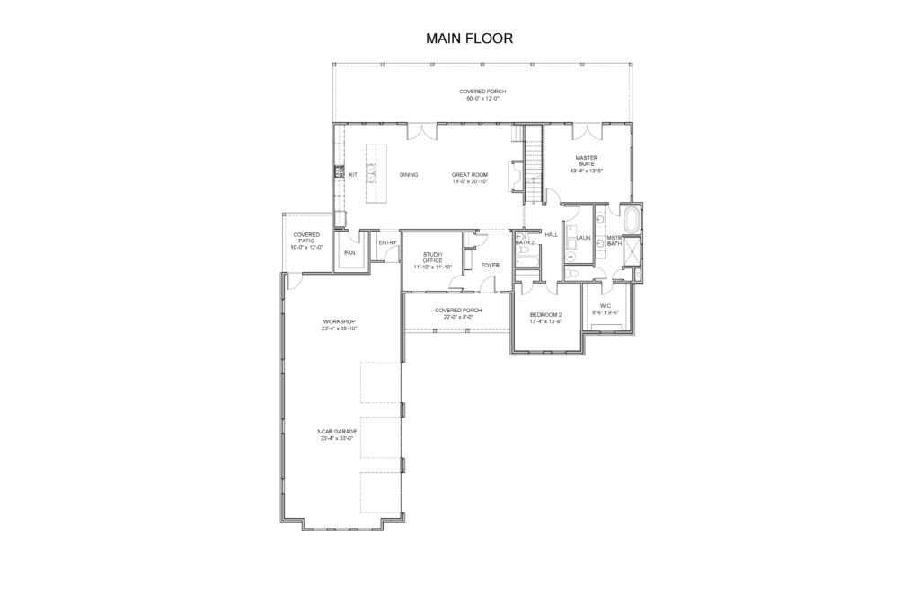
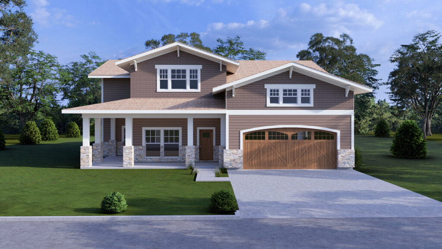
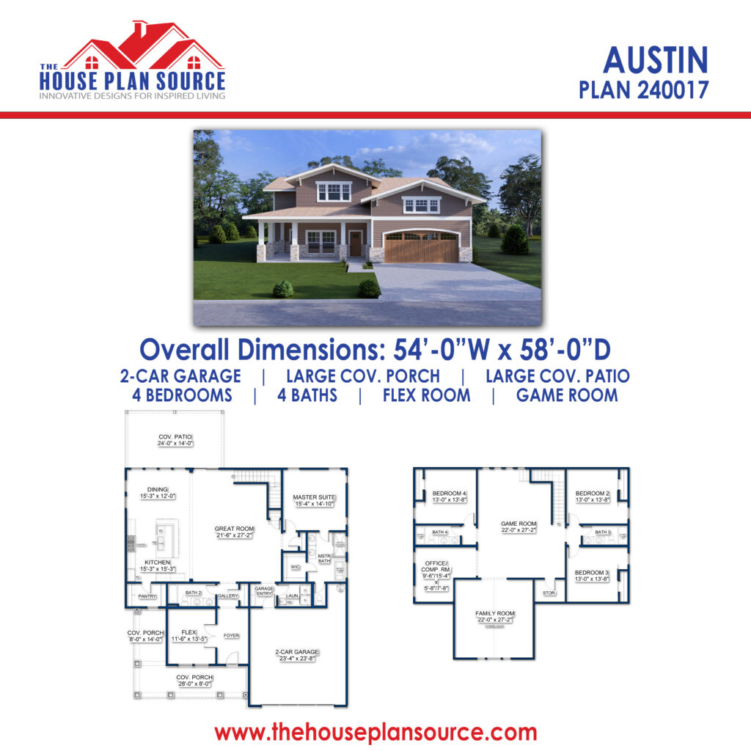

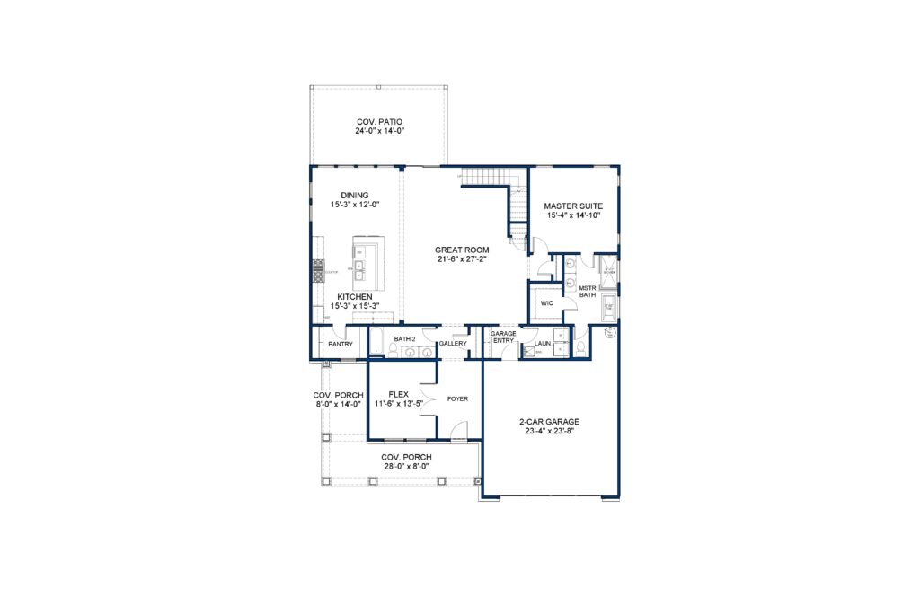
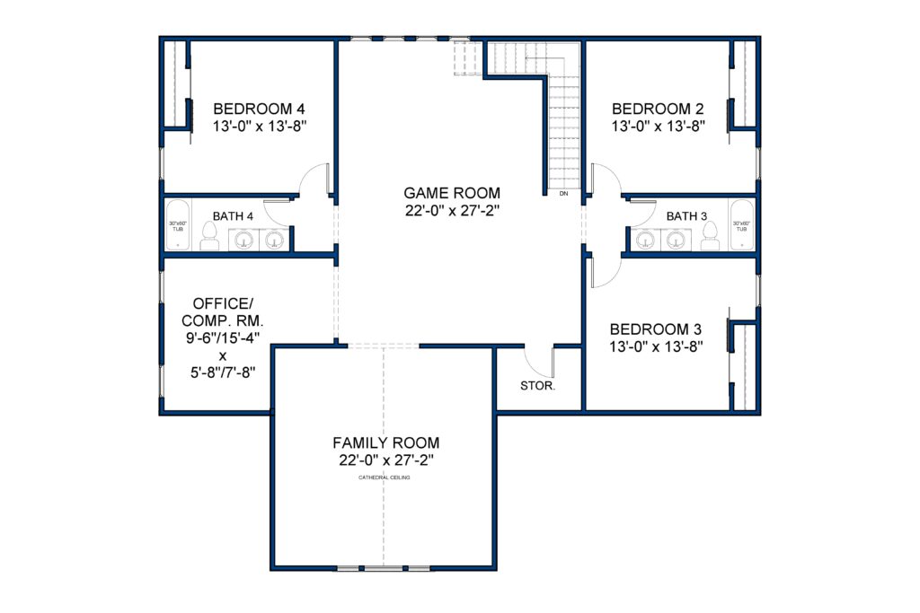
Traditional designers often charge $10,000+ and take months to deliver plans. We provide pre-drawn Salt Lake City house plans that let you start building within days, at a fraction of the cost.
We offer professionally pre-designed, build-ready plans created by seasoned designers. With us, you can get started within 24–48 hours at a fraction of the cost of hiring a private architect.
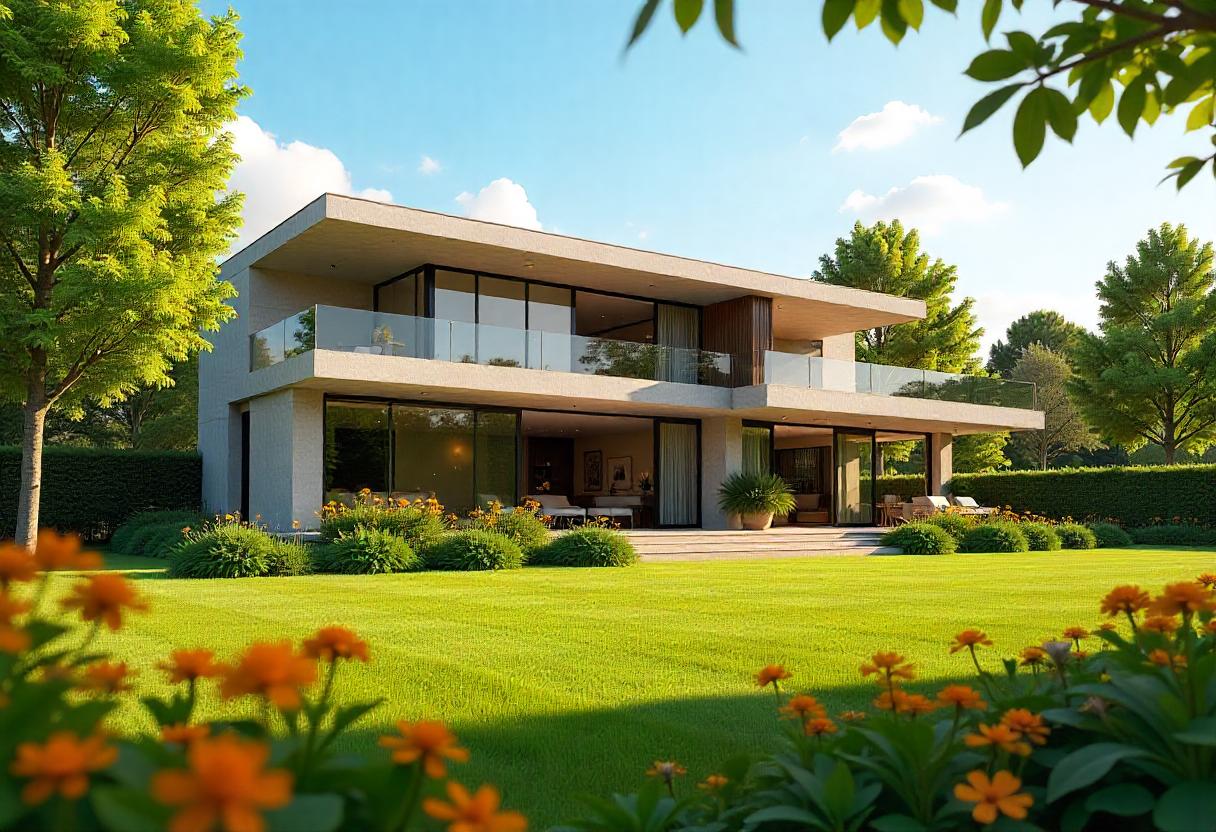
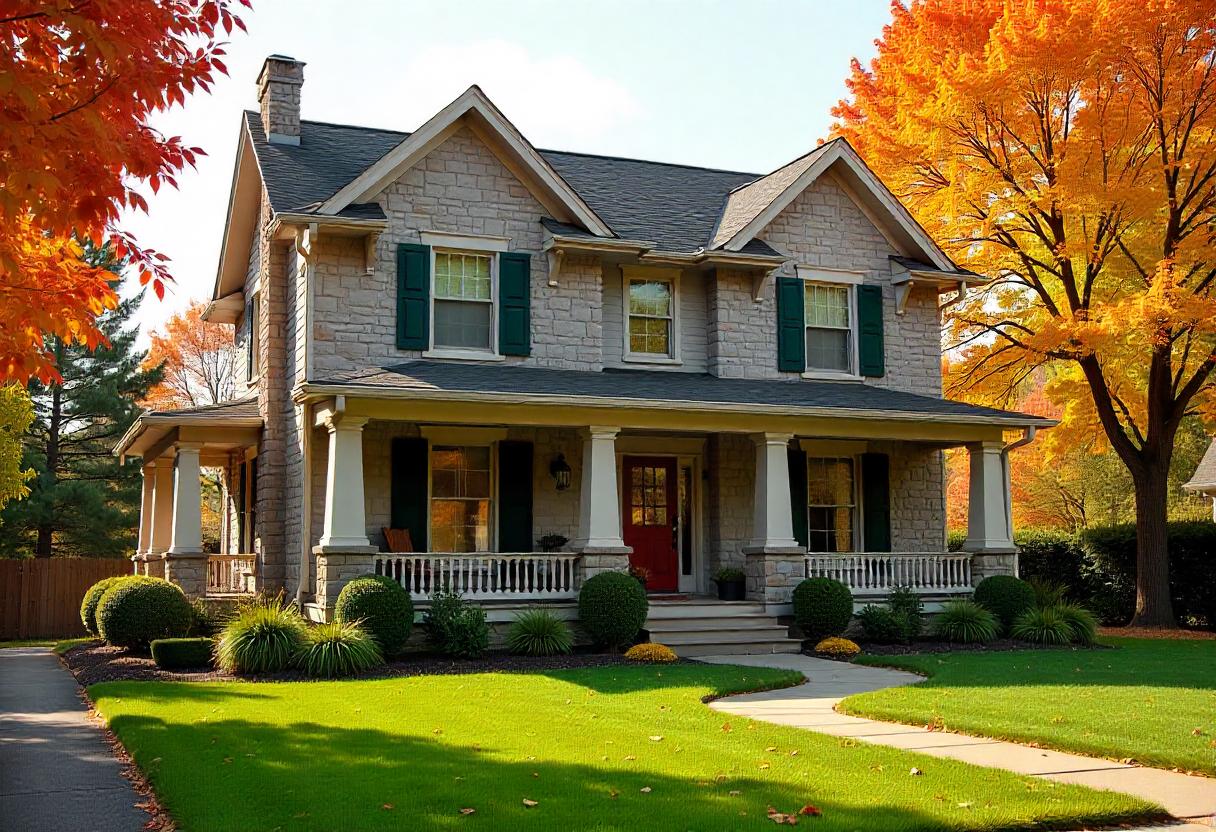
Salt Lake City and surrounding areas have unique zoning, seismic, and snow load requirements. Our blueprints are designed to meet or exceed Utah state and city codes, so you avoid red tape and permit delays.
Every plan we offer is drafted or reviewed to ensure compliance with local regulations, so you avoid costly changes and delays.
Salt Lake’s hot summers, cold winters, and occasional heavy snow demand smart design. Our house plans are built with Utah’s 4-season climate in mind, from insulation and roof pitch to passive solar features.
Our plans are permit-friendly and can be delivered with engineering-ready documents to streamline the review process with local municipalities. We also provide optional add-ons such as material lists, foundation plans, and CAD files so your builder can hit the ground running.
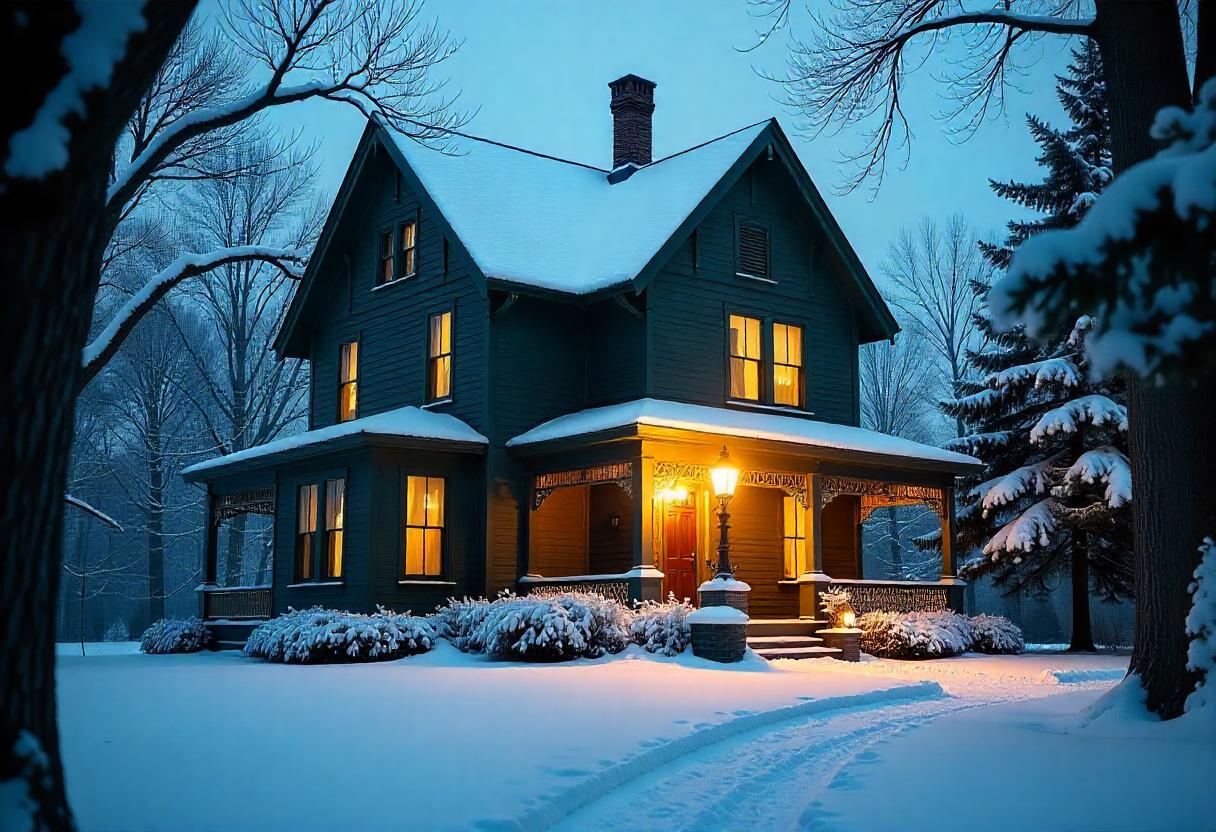

Many stock designs lack flexibility. With us, every plan is fully modifiable, move a bedroom, add a garage or porch, even adjust for solar panels, without starting from scratch. We offer fast customization to match your Salt Lake City lot and lifestyle.
Every plan we offer is modifiable. Need to move a bedroom? Add a covered patio? Make your home solar-ready? No problem. We offer customization services tailored to your lifestyle, family needs, and investment goals, without starting from scratch.
When you choose The House Plan Source, you’re not just getting a set of blueprints, you’re getting plans designed for Salt Lake City’s elevation, environment, and building regulations.
Our plans are developed or reviewed by experienced designers who understand Utah’s seismic codes, snow load needs, energy efficiency mandates, and even HOA limitations. We deliver:
From sloped lots near the mountains to flat suburban builds, we’ll help you get a quality home plan and the support to build it right the first time.
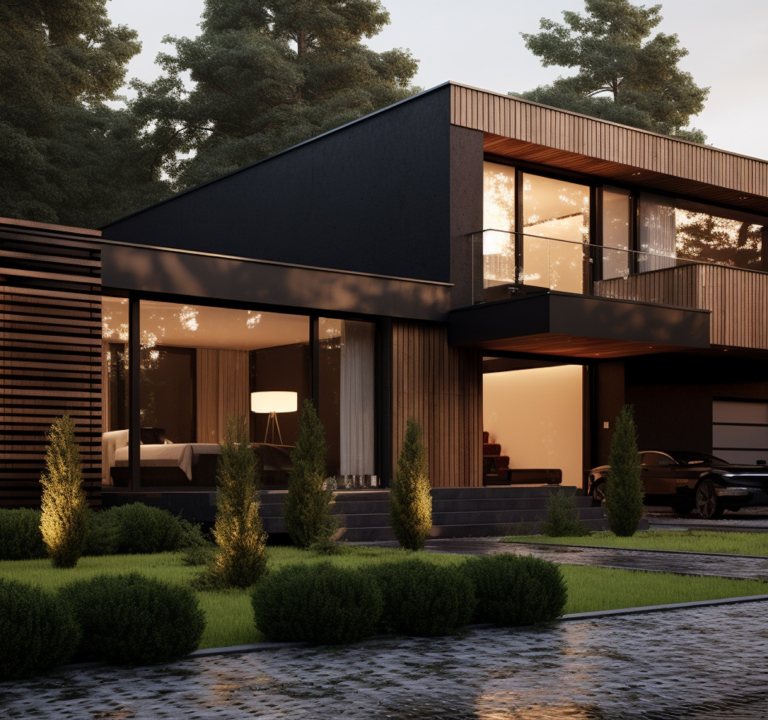
From the tree-lined streets of Sugar House to the hillside lots of Sandy and Draper, Salt Lake City neighborhoods offer diverse building opportunities. That’s why we provide a range of architectural styles tailored to Utah lifestyles:
Whether you’re dreaming of a modern home with mountain views, a spacious rambler in West Valley, or a custom build in Holladay, we’ve got a plan for you.
Browse our Salt Lake City house plans now, or reach out for a free consultation. We’ll help you:
Start your build confidently and on time.
