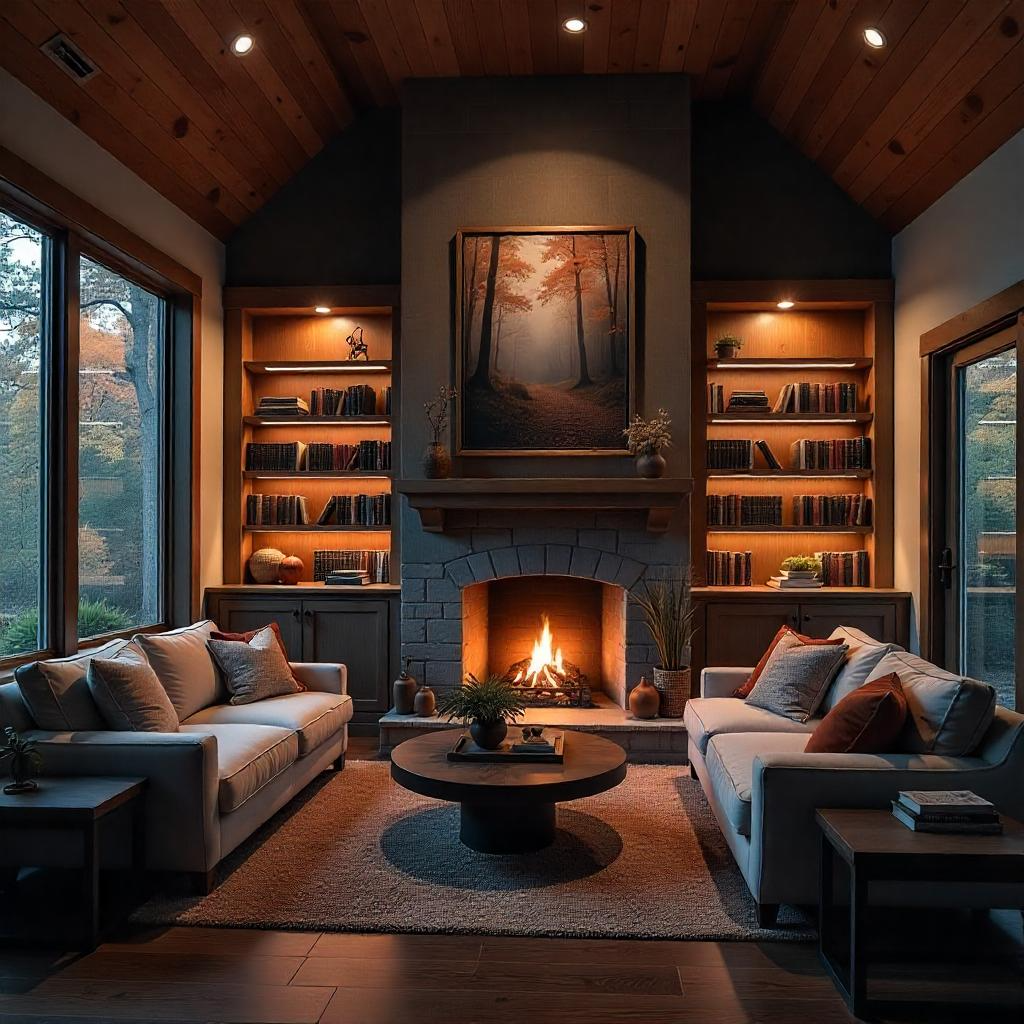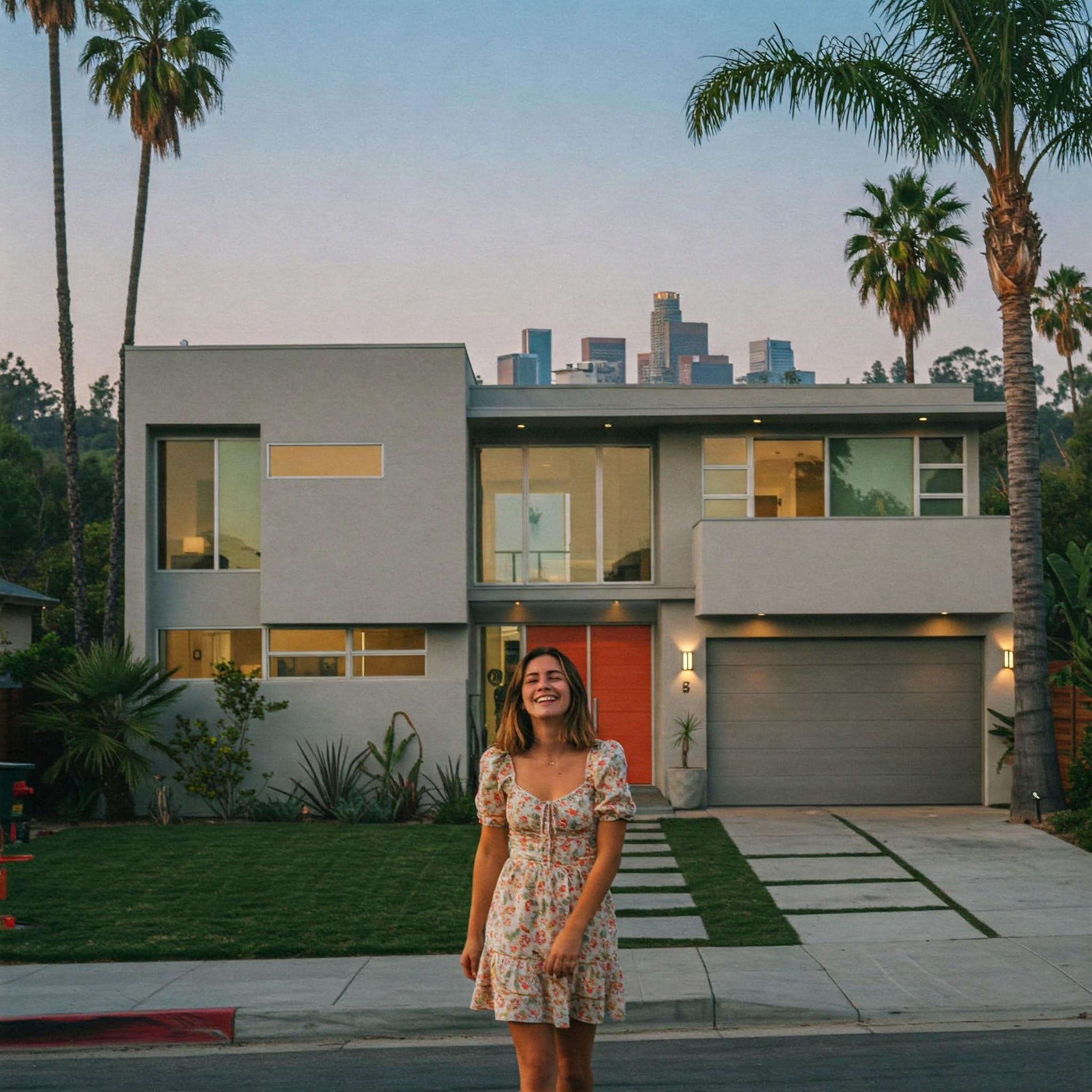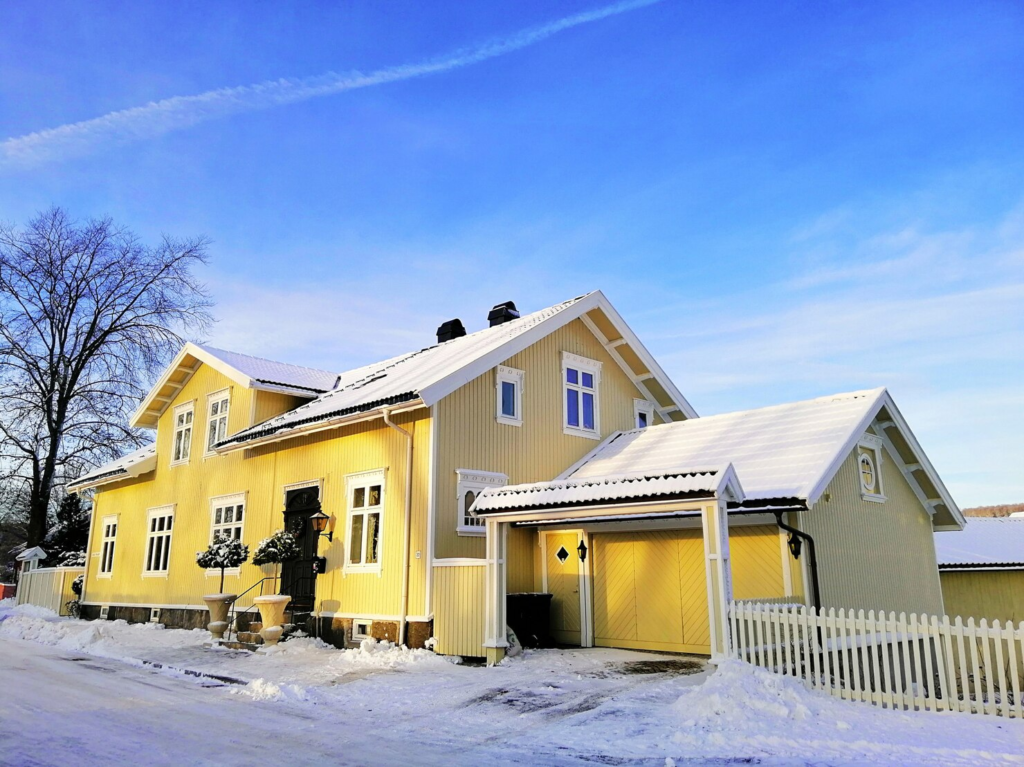

Table of Contents
ToggleChoosing the right country house plan is more than just picking a nice-looking home. It’s about finding a design that truly fits the way you live. A good plan should feel like home from the start, with spaces that help you relax, entertain, and enjoy the simple things.
In this blog, we’ll walk you through how to find the perfect match for your lifestyle and budget, step by step.
Country house plans are all about comfort, charm, and connection to nature. These homes often feature large front porches or wraparound verandas, perfect for relaxing or sipping coffee with a view.
Inside, they usually have open living areas that feel warm and welcoming, making them great for families or anyone who loves hosting guests. Natural materials like wood, brick, and stone are often used, adding a rustic, cozy feel. You’ll also notice gabled roofs, dormer windows, and balanced designs that give these homes a classic country look.
What makes them extra special is how they blend tradition with today’s needs. Many modern country homes now include energy-efficient upgrades and smart home features, keeping the timeless charm while offering modern comfort. It’s this blend of old and new that makes the country style so popular and practical.
The best country house plan is one that fits your lifestyle, not just your design preferences. It’s not just about looks, it’s about how you live every day.
What Do You Need?
Begin by posing some important questions to yourself:
Every family is different. A young couple may enjoy open spaces for entertaining. Families with kids often need extra rooms and storage. Retirees might look for a ranch-style layout with no stairs.
Whatever your stage of life, your house plan should support your routines, not complicate them.
Sticking to your budget doesn’t mean you have to sacrifice the charm and comfort of a country house plan. One of the biggest advantages of this style is its flexibility, whether you’re planning a cozy 1,200-square-foot cottage or a spacious 3,000-square-foot farmhouse, there’s a layout that can meet your financial goals. Smart planning goes a long way.
For example, sticking to simple shapes like rectangles and straightforward rooflines can cut costs by reducing both material waste and labor time.
Choosing local materials can also save money and add a regional, personal touch to your home. Some homeowners even explore modular or prefabricated versions of country house plans, which often cost less and take less time to build.
Another great way to save is by designing with the future in mind, building the essentials now, and leaving room for additions like a bonus room or detached garage later on.
The beauty of the country home style is that it’s focused on function and comfort, so you can create something affordable without giving up character.
Where you build your home is just as important as the design itself. A country-style house plan is often best suited for rural or semi-rural areas where space and natural beauty shine. Before picking a plan, take the time to understand your lot’s size, shape, and layout.
Think about how the sun moves across the property, natural light can greatly affect how your home feels inside. Also, consider local zoning rules, neighborhood guidelines, and how your home will connect to driveways or outdoor spaces.
If your land has hills or slopes, a design with a walk-out basement might be a smart fit. Homes near lakes or wooded areas can benefit from big windows or wrap-around porches that take in the view. Even simple choices, like where to place the bedrooms or patio, can help you get more privacy and peace. Tailoring the plan to your land ensures your country home feels just right.
A truly perfect country-style house plan isn’t just about what works now, it’s about what will still work in five, ten, or even twenty years. Life changes, and your home should be ready to grow and change with it. For example, if you’re planning to stay long-term, a primary bedroom on the ground floor can make aging in place easier.
If you have kids or plan to welcome grandkids one day, look for layouts with room to expand. Think about whether that attic, basement, or garage could eventually become a guest suite, home office, or hobby room. Planning will help you avoid costly changes down the road and give you peace of mind that your house is ready for anything.
It’s easy to get swept up in design details, but the functionality of the layout is what makes daily life easier. A smart floor plan ensures that your home feels natural and comfortable to move through. Ideally, your entryway should open into a foyer or mudroom where you can drop off shoes and bags.
The kitchen should be centrally located with easy access to both the dining room and living area. Bedrooms are best placed away from noisy spots like the laundry room or main living space, offering quiet and privacy when it’s needed.
Storage matters too, think pantries, closets, and built-ins that help reduce clutter. Many country homes embrace open-concept layouts, which improve flow and bring people together by eliminating unnecessary hallways and barriers.

The materials you choose will shape the personality of your country-style house plan. For a truly rustic and inviting feel, go with natural elements that reflect the charm of the countryside. Wood is a classic choice, whether it’s exposed beams, shiplap walls, or reclaimed lumber from an old barn. Stone adds warmth and texture, especially around fireplaces or as an exterior accent.
Metal roofing is not only stylish but also long-lasting, perfect for that timeless country look. Blending materials like brick and siding can give your home character while keeping costs in check. And don’t be afraid to mix old and new; a barn-style frame can easily pair with solar panels or smart home tech. The right combination of materials makes your house look authentic and feel like it truly belongs to you.
Once the structure is set, it’s the finishing touches that really make your country home feel special. These small design details are what turn a house into a home. In the kitchen, a classic farmhouse sink adds both charm and functionality. Lighting plays a big role, too. Go for vintage-style fixtures, lantern sconces, or rustic chandeliers. Sliding barn doors are not only space-saving but they also make a bold design statement.
A wood-burning fireplace becomes the cozy heart of your living room, perfect for chilly evenings. To add character to your walls, consider beadboard or wainscoting, both timeless options that enhance that warm, welcoming vibe. Every detail you choose tells part of your story and creates a space that feels uniquely yours.
Even if you’ve found a ready-made country-style house plan that you love, working with a designer or architect can take it to the next level. These professionals know how to fine-tune layouts to match your specific lot, lifestyle, and local requirements. They’ll help you adapt the plan to meet zoning laws and make sure everything follows the local building code.
An experienced architect can also suggest smarter, more budget-friendly materials without sacrificing the look you’re going for. They might reposition windows to let in more natural light or tweak your layout for better airflow and energy savings. Customizing your plan doesn’t mean starting from scratch, it simply ensures your future home is comfortable, practical, and truly yours.
In the long run, these small adjustments can save you money, increase energy efficiency, and make your home a better fit for how you live every day.
When it comes to finding the perfect country house plan, The House Plan Source stands out as a reliable and easy-to-use platform. We offer a wide selection of beautifully crafted blueprints, from cozy cabins to spacious farmhouses, designed to match a variety of tastes and lifestyles.
You can filter plans based on square footage, number of bedrooms and bathrooms, layout style, and key features like wraparound porches, gabled roofs, or open-concept living areas. Each plan comes with detailed specifications, estimated building costs, and options for customization so you can tweak the design to better fit your vision and budget.
Designing your dream country home starts with choosing the right house plan, one that reflects not just your style but how you truly live. From cozy front porches to open kitchens and flexible layouts, the charm of a country-style home lies in its ability to feel timeless yet practical.
Explore options that suit your lot, future needs, and personal taste. Don’t be afraid to combine rustic touches with modern must-haves; think smart storage, energy-efficient layouts, and open-concept living. The right plan isn’t just about square footage; it’s about creating comfort, flow, and a place where memories are made.