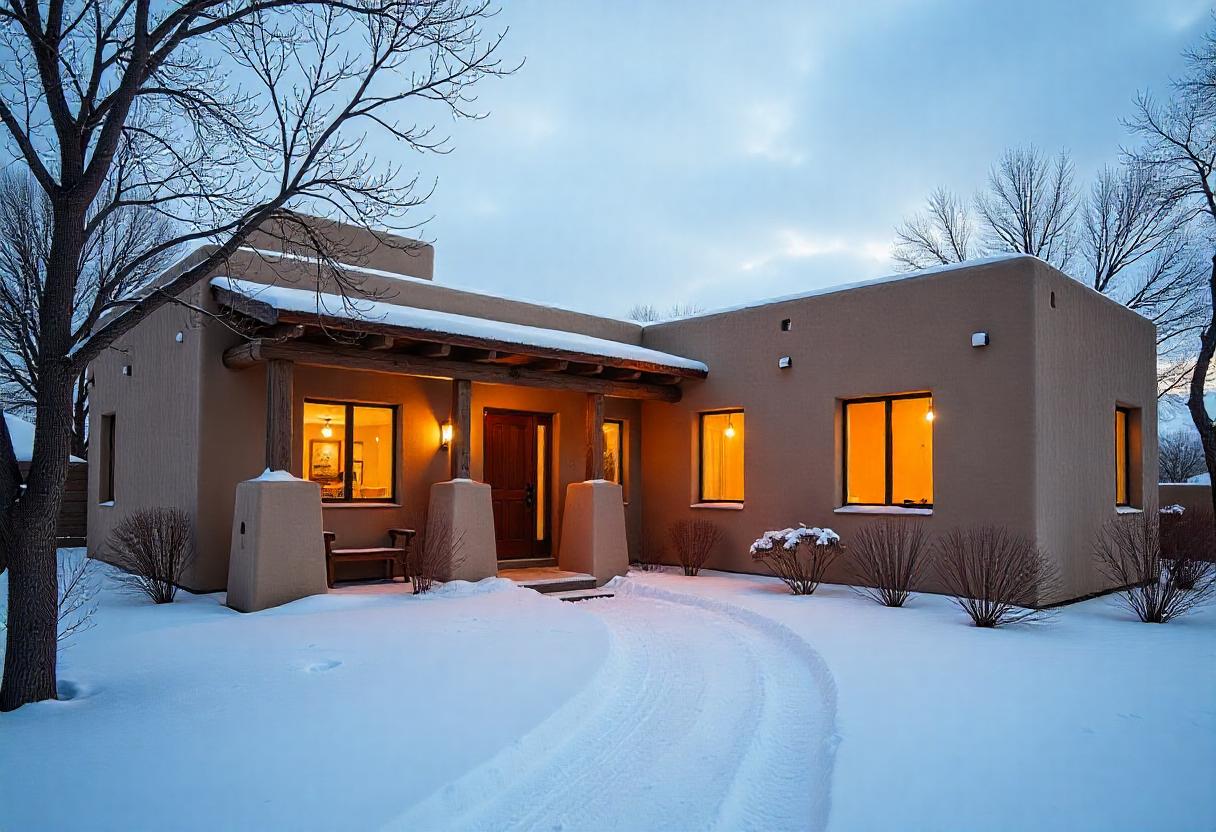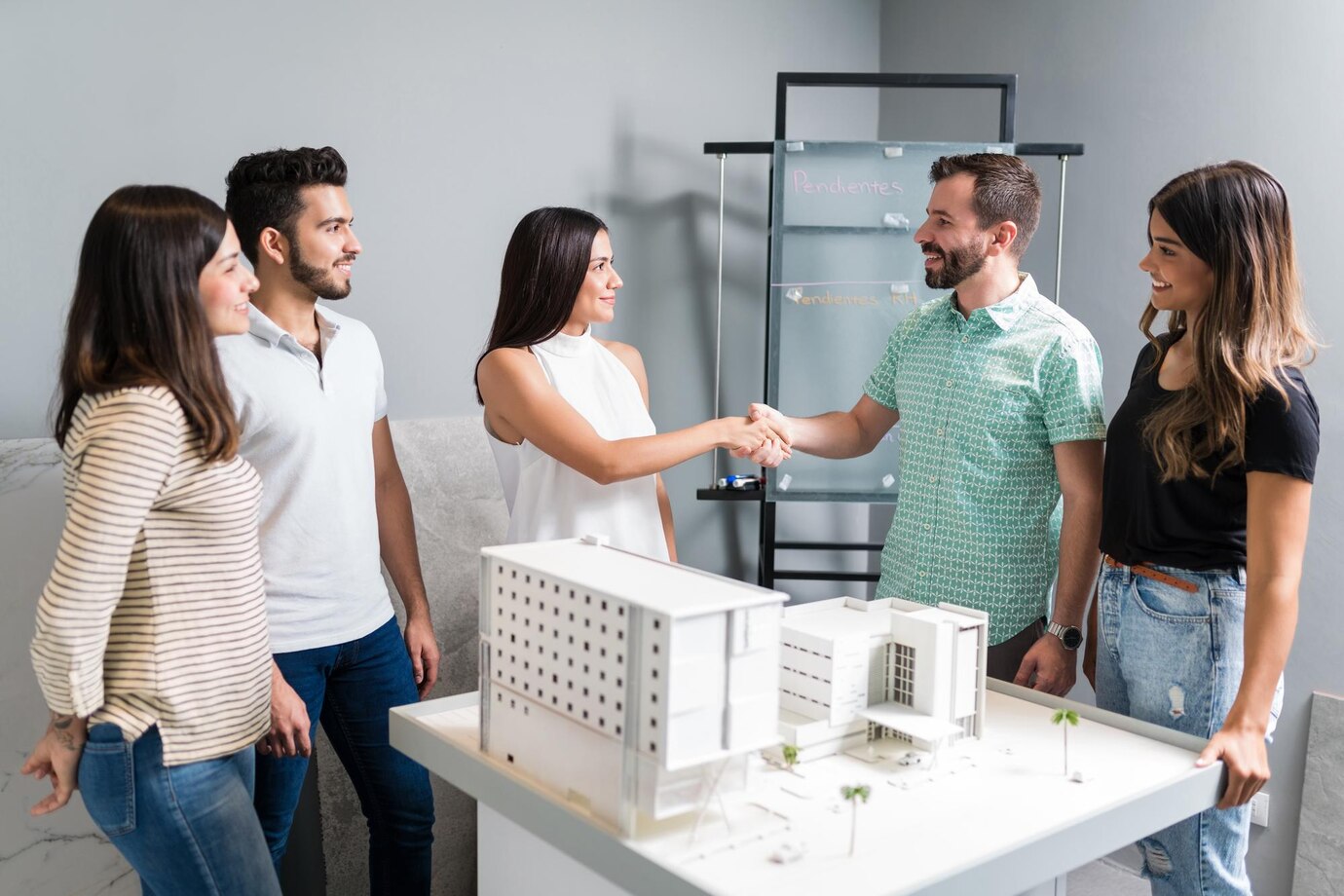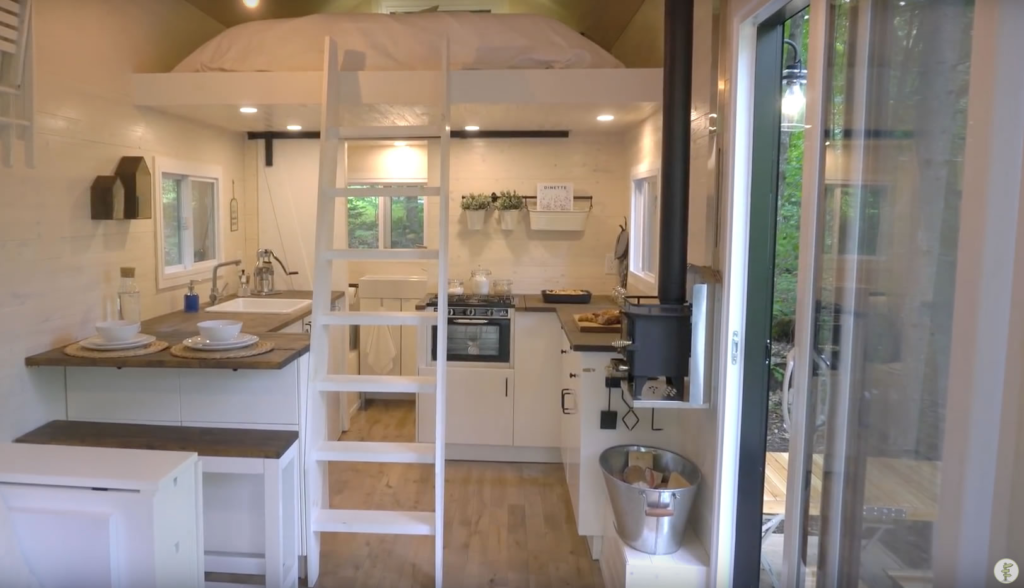

Table of Contents
ToggleFor decades, open-concept homes have been a hallmark of modern home design. These layouts, known for their seamless flow between living, dining, and kitchen areas, became immensely popular for their spacious and airy feel. However, in recent years, many homeowners have started to reconsider the practicality of open layouts.
With changing lifestyles, increased demand for privacy, and functional living spaces, the open-concept trend is gradually fading. But what’s replacing it? Let’s explore why open-concept homes are losing popularity and what new home design trends are taking over.
As open-concept homes decline in popularity, the demand for a modern house plan that balances style and functionality is on the rise. Homeowners now seek designs with defined spaces, improved privacy, and energy efficiency. From broken-plan layouts to multi-purpose rooms, modern home plans are evolving to meet today’s changing lifestyle needs. Let’s explore why open-concept homes are losing popularity and what new home design trends are taking over.
1.1 Lack of Privacy & Noise Issues
One of the biggest drawbacks of open-concept homes is the constant noise. Without walls to block sound, conversations, TV noise, and even kitchen clatter can easily carry throughout the space. This becomes a major issue for families with different schedules; imagine trying to take a work call while kids are watching TV just a few feet away. The rise of remote work and online schooling has amplified the need for quiet, dedicated spaces, making traditional floor plans with separate rooms far more practical for modern living.
1.2 Heating & Cooling Challenges
Maintaining a comfortable temperature in an open-concept home is often a struggle. Large, open spaces mean that air conditioning and heating must work harder to regulate the entire area, leading to higher energy bills. In contrast, homes with separate rooms allow for better temperature control, you can heat or cool specific areas instead of wasting energy on unused spaces.
During extreme weather conditions, open layouts can make it difficult to create cozy, energy-efficient zones, making closed floor plans a more cost-effective and sustainable choice in the long run.
1.3 Clutter & Storage Issues
While open floor plans create a seamless and airy feel, they can also highlight every bit of clutter. Without separate rooms to tuck away everyday items, things like toys, paperwork, and laundry can quickly make the space look messy. Traditional homes with enclosed spaces provide better storage solutions, such as closets, cabinets, and hidden nooks.
Many homeowners now appreciate the ability to maintain a clean and organized look without having to constantly tidy up, something that’s much harder to achieve in an open-concept design.
1.4 Cooking Odors & Kitchen Mess Visibility
An open-concept kitchen may sound like a dream, but in reality, it can become a nuisance. Cooking smells easily drift into the living and dining areas, lingering long after meals are prepared. Additionally, any mess from meal prep, dirty dishes, crumbs, or spills is always on display.
For homeowners who entertain guests or prefer a more polished look, this can be frustrating. Many people are now opting for enclosed or semi-enclosed kitchens that offer a balance between openness and practicality, keeping the main living area fresh and free from unwanted kitchen chaos.
1.5 Lack of Defined Spaces
One of the biggest challenges of an open-concept home is the difficulty in creating distinct areas for different activities. While some enjoy the seamless flow, others struggle to carve out cozy corners for relaxation, dining, or work.
Without walls to provide natural boundaries, it often requires additional furniture, rugs, or shelving to separate spaces, which may not always be effective. As lifestyles evolve, many homeowners now prefer clearly defined spaces that offer a sense of structure, making their homes feel more functional and inviting.
As homeowners shift away from fully open floor plans, new design trends are emerging to provide a balance between openness and functionality. The modern home is evolving to prioritize privacy, energy efficiency, and comfort while still maintaining an airy and connected feel. Let’s explore the top alternatives to replacing open-concept designs.
2.1 Broken-Plan Layouts
Broken-plan layouts offer the best of both worlds, maintaining an open feel while introducing subtle divisions to create designated areas. Instead of completely open spaces, homeowners use partial walls, glass partitions, shelving units, or even different flooring materials to subtly separate zones.
This approach allows for better noise control and a more structured use of space while still preserving an airy, interconnected aesthetic. Families can enjoy a flexible layout that promotes interaction but also provides quiet nooks for work, study, or relaxation. With broken-plan designs, homes feel less chaotic while still benefiting from natural light and a spacious atmosphere.
2.2 Defined & Functional Spaces
The need for functional spaces has increased, particularly with remote work and evolving lifestyle demands. Homeowners are bringing back enclosed kitchens, dedicated home offices, and formal dining rooms to create structured environments that cater to specific needs. A well-defined home office, for instance, offers a distraction-free workspace, while a separate kitchen prevents cooking odors from spreading throughout the house.
Unlike open-concept layouts, which can sometimes feel overwhelming and noisy, defined spaces allow each room to serve a purpose while enhancing organization and efficiency. This shift reflects a desire for a more intentional and practical home environment.
2.3 Multi-Purpose Rooms
With space optimization becoming a priority, multi-purpose rooms are a growing trend in home design. Instead of large, undefined areas, homeowners are creating versatile rooms that serve multiple functions based on their needs. A guest room might double as a home gym, a dining area could function as a study space, or a living room may include built-in workspaces. This approach is especially useful in smaller homes, where maximizing functionality without compromising aesthetics is essential.

2.4 Pocket Doors & Sliding Partitions
Rather than committing to permanent walls, many homeowners are choosing flexible room dividers such as pocket doors, sliding partitions, and retractable screens. These features provide the ability to open up spaces when needed while still offering the option for privacy and separation. Pocket doors, for example, can transform an open living space into a quiet reading nook or workspace in seconds.
Sliding partitions allow rooms to be easily reconfigured for different occasions, making them ideal for growing families or those who frequently entertain guests. This adaptable design approach gives homeowners greater control over their living spaces.
2.5 Cozy & Comfortable Interiors
There’s a growing preference for warm, cozy interiors that create a sense of comfort and intimacy. Instead of vast, empty spaces, homeowners are leaning toward smaller, well-defined rooms with rich textures, layered lighting, and personalized decor.
Plush furniture, warm-toned color palettes, and natural materials like wood and stone help create inviting environments that feel lived-in rather than overly modern or minimalistic. This shift toward comfort-driven design aligns with the increasing desire for homes that provide a retreat from the outside world, emphasizing relaxation and well-being.
2.6 Sustainable & Energy-Efficient Homes
As environmental consciousness grows, energy efficiency is becoming a top priority in home design. Smaller, enclosed spaces are naturally more energy-efficient than open-concept layouts, as they require less heating and cooling. Homeowners are incorporating passive design principles, such as strategically placed windows for natural ventilation and high-quality insulation to reduce energy consumption. Additionally, zoning systems for HVAC allow better temperature control, further improving energy efficiency.
If you currently have an open-concept home, you don’t necessarily need to undergo a complete remodel. Instead, consider simple solutions like:
✅ Adding Room Dividers – Bookshelves, folding screens, or glass partitions can create distinct zones.
✅ Installing Pocket Doors – Allows you to open or close off spaces as needed.
✅ Using Rugs & Furniture – Strategically placed furniture and rugs can define different areas without requiring walls.
✅ Upgrading Ventilation – If cooking odors are a concern, invest in a powerful range hood.
✅ Soundproofing Solutions – Adding area rugs, curtains, and acoustic panels can reduce noise in open spaces.
Home design is constantly evolving, influenced by changing lifestyles, technological advancements, and sustainability concerns. While open-concept layouts once symbolized modern living, the shift toward more defined and functional spaces is reshaping how we design our homes. The rise of remote work, energy efficiency priorities, and a greater need for privacy have all contributed to this transformation.
Looking ahead, we can expect a blend of open and enclosed spaces, with broken-plan layouts, multi-purpose rooms, and flexible partitions becoming more common. Smart home technology will further enhance functionality, allowing homeowners to customize spaces based on their needs. Sustainable materials, energy-efficient designs, and adaptable layouts will define the homes of the future, ensuring they are not only beautiful but also practical and eco-friendly.
As home design evolves, choosing the right house plan is crucial for balancing aesthetics, functionality, and sustainability. With the shift toward broken-plan layouts, multi-purpose rooms, and smart home technology, homeowners must select designs that prioritize privacy, energy efficiency, and adaptability to create comfortable and future-ready living spaces.
The era of fully open-concept homes is gradually fading, giving way to home designs that prioritize privacy, functionality, and energy efficiency. While open layouts once symbolized modern, airy living, many homeowners now recognize their downsides, such as noise issues, heating and cooling challenges, and the lack of defined spaces. The shift toward broken-plan layouts, enclosed kitchens, and multi-purpose rooms reflects a growing need for balance, keeping homes flexible yet structured enough for comfort and practicality.
If you’re planning a renovation or designing a new home, consider these emerging trends to create a space that aligns with your lifestyle. Whether you prefer cozy, separated rooms or a hybrid layout with adaptable partitions, the key is to design a home that enhances daily living.
When designing your ideal home, The House Plan Source offers inspiration for layouts that balance privacy and functionality. As open-concept homes lose popularity, broken-plan designs, enclosed kitchens, and multi-purpose spaces are becoming the preferred choice.