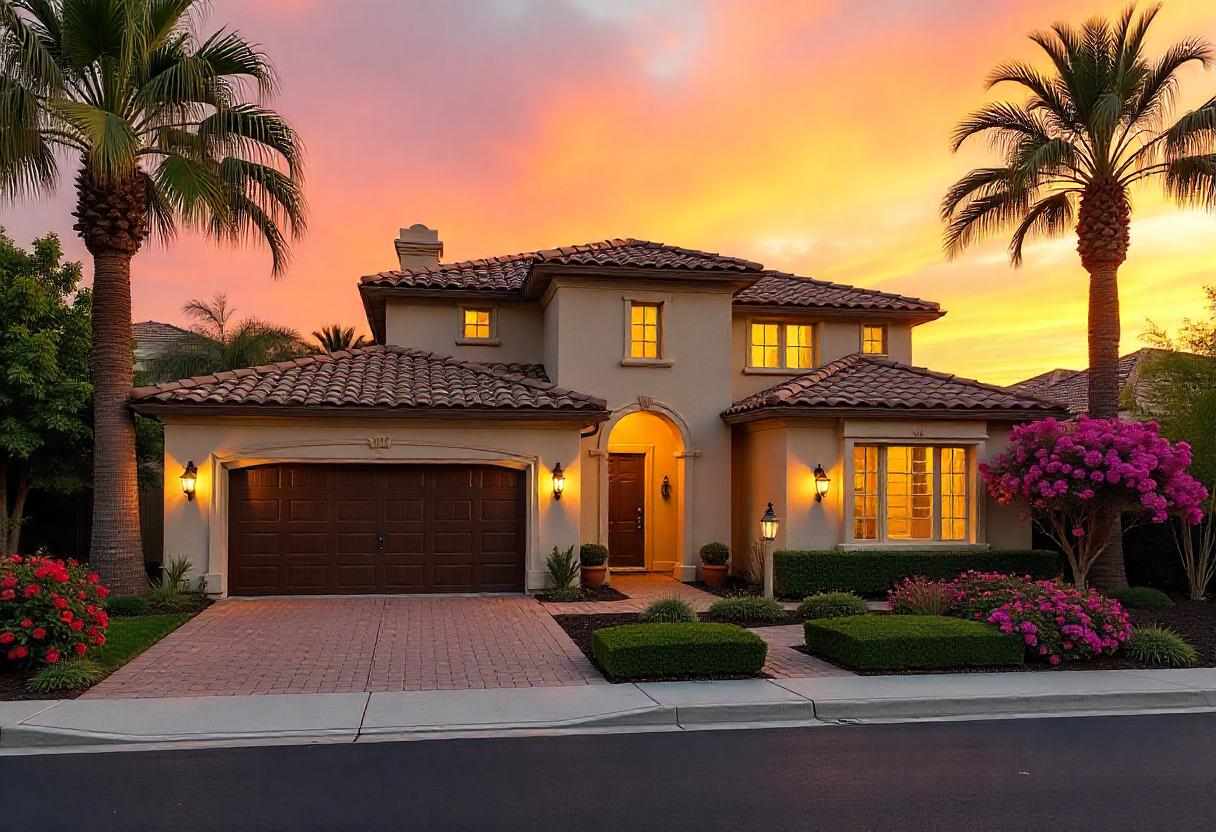If you’re looking for house plans in Orlando, you’re in the right place. As one of the fastest-growing cities in Florida, Orlando continues to attract homeowners, investors, and builders, and that means demand for quality home plans is on the rise.
At The House Plan Source, we offer a wide range of pre-drawn, stock, and fully customizable house plans designed specifically for the Orlando area and Central Florida’s climate. Our plans account for Florida’s humid weather, hurricane exposure, and strict building codes. Whether you’re building in Orange County, Lake Nona, Winter Park, or a new development near Kissimmee, our house plans are designed to make your build faster, smoother, and more affordable.

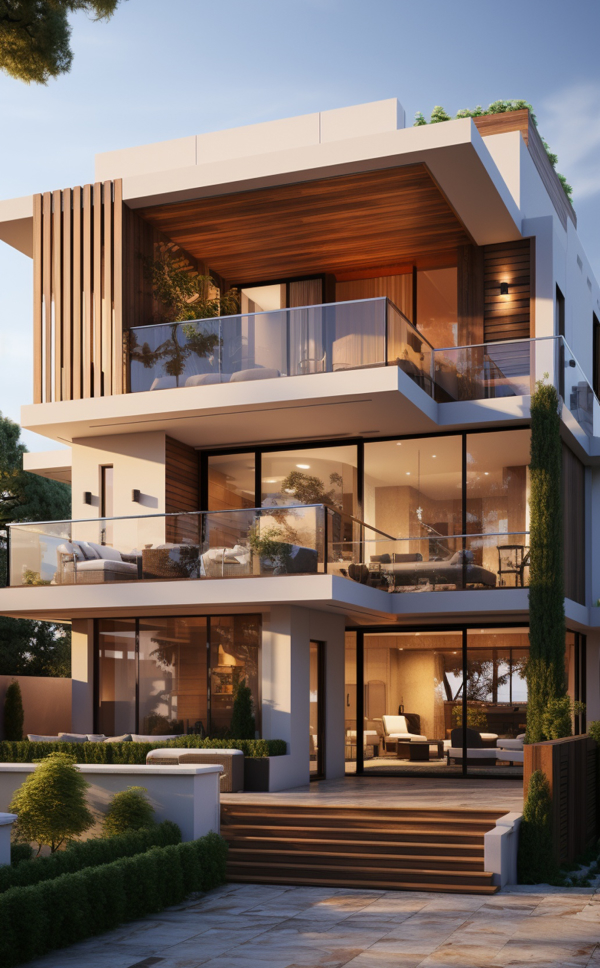

Building in Central Florida comes with its own set of challenges — from environmental regulations to rising construction costs. That’s why we’ve built our service around solving the issues that local homeowners and builders face every day.
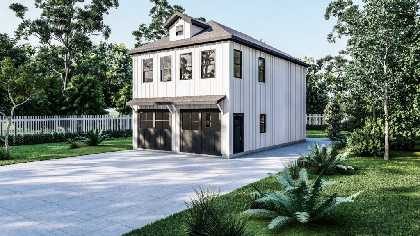
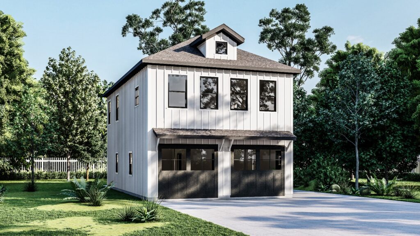

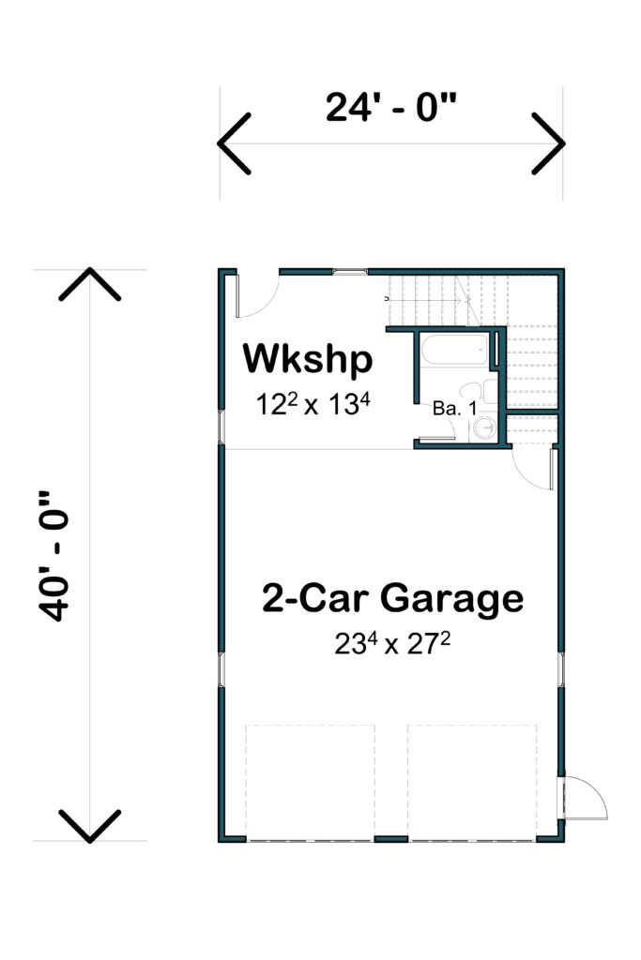
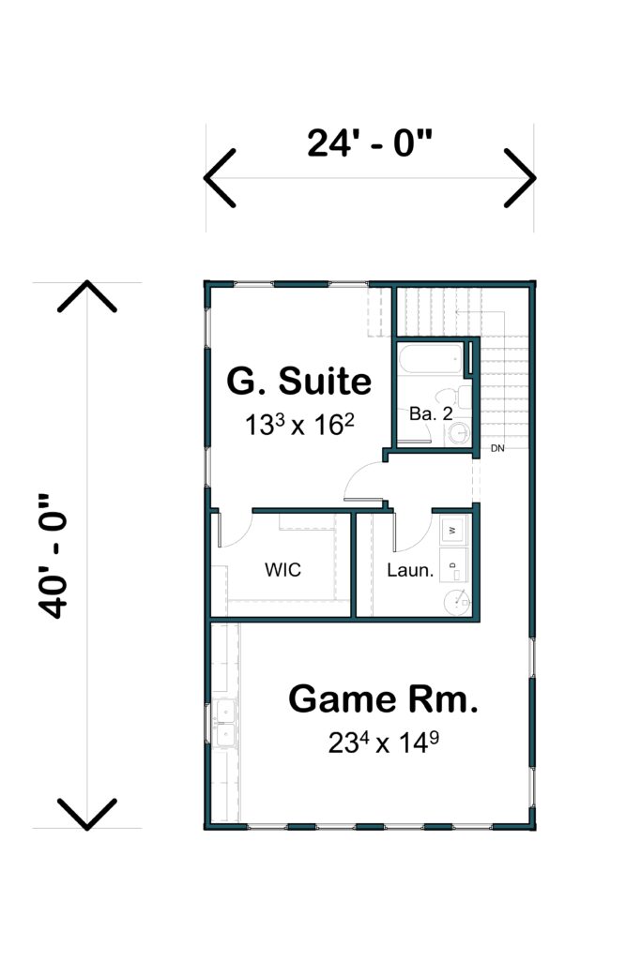
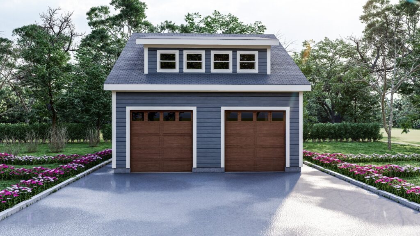
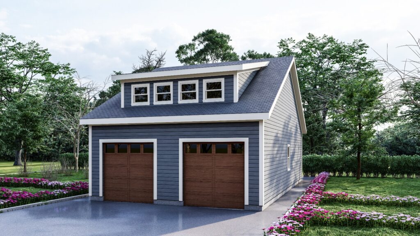

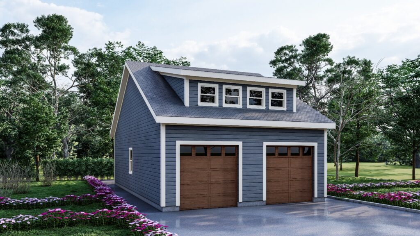
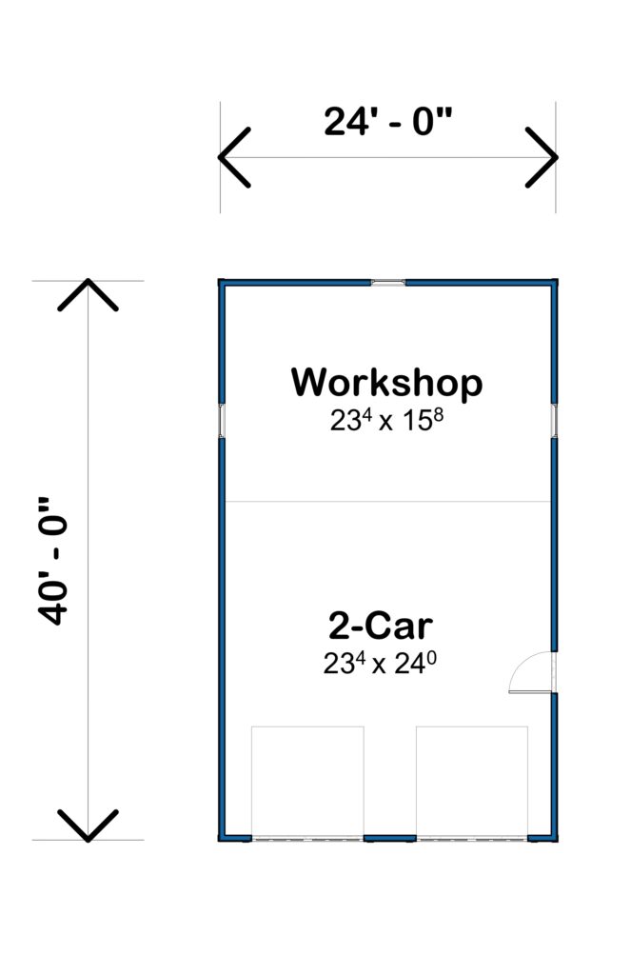
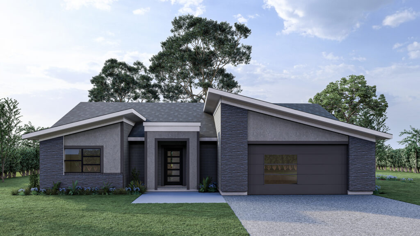
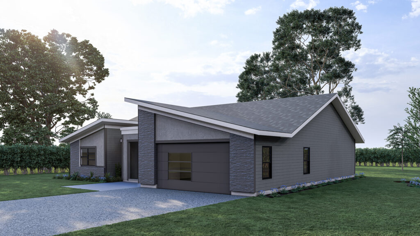

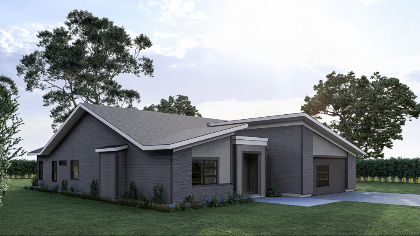
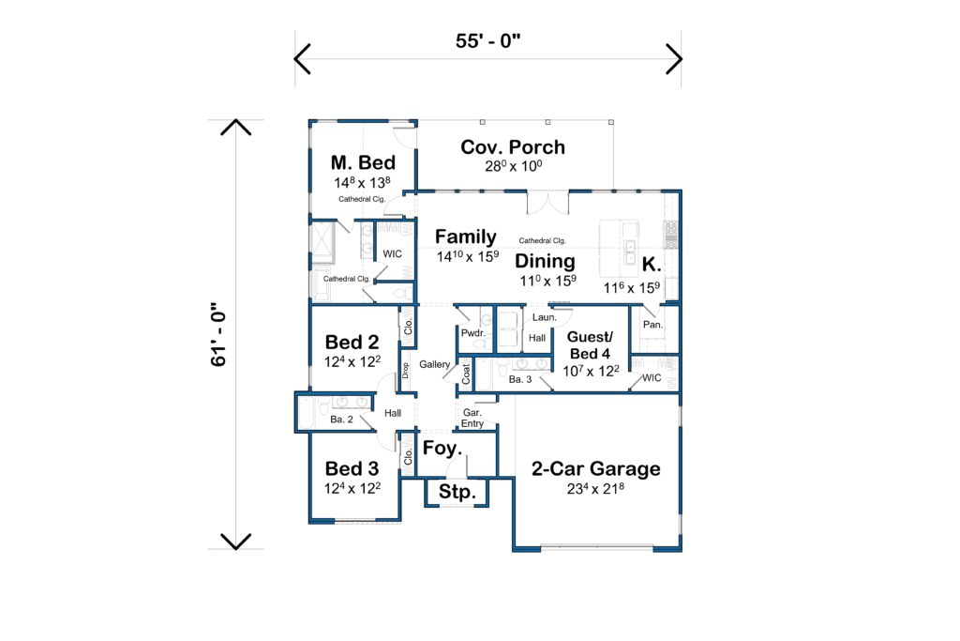
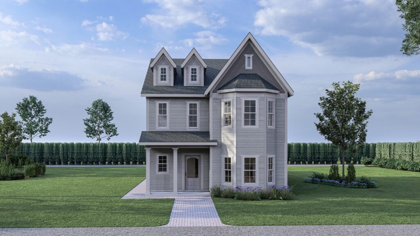
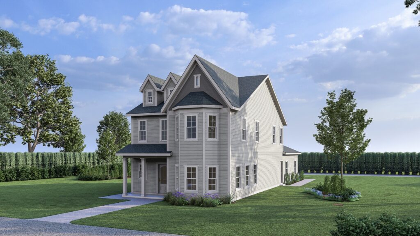

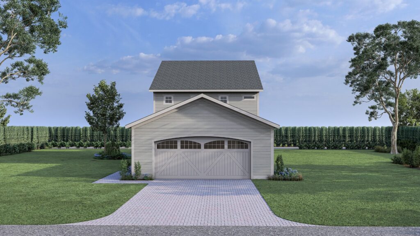
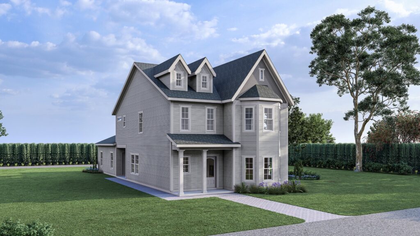
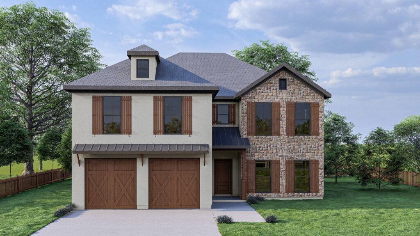
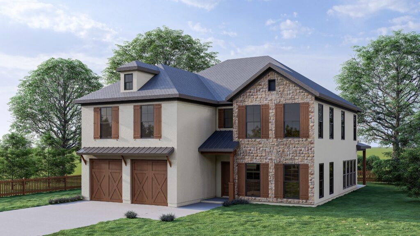

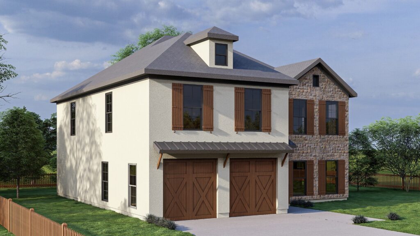
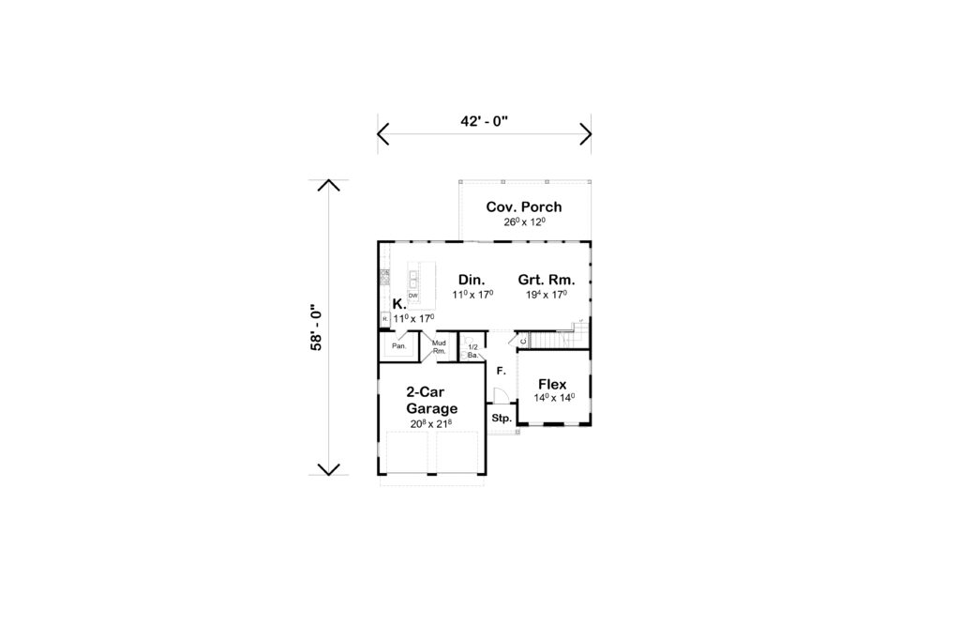
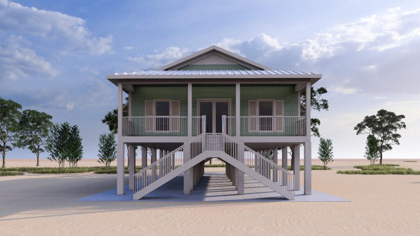
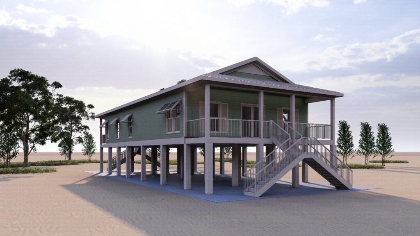

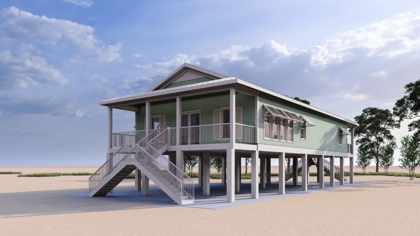
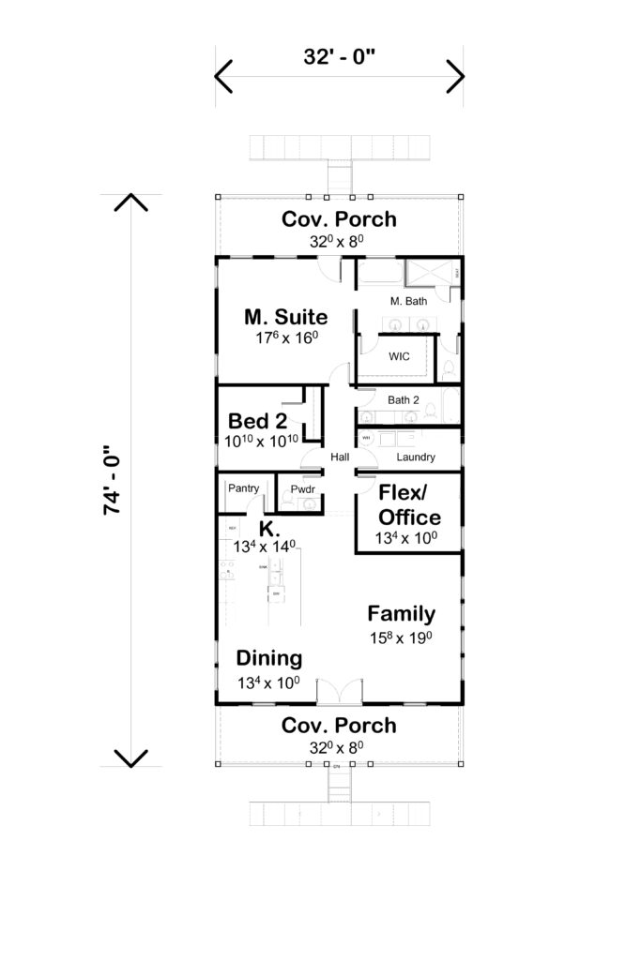
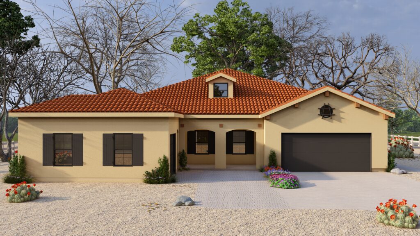
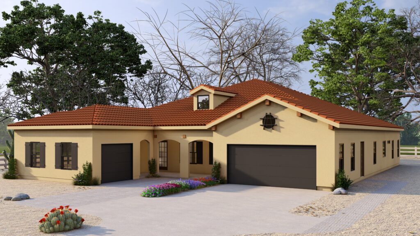

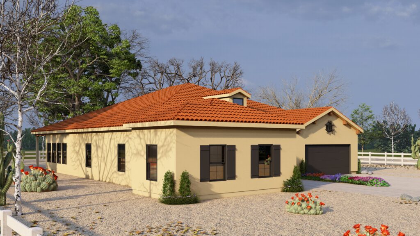
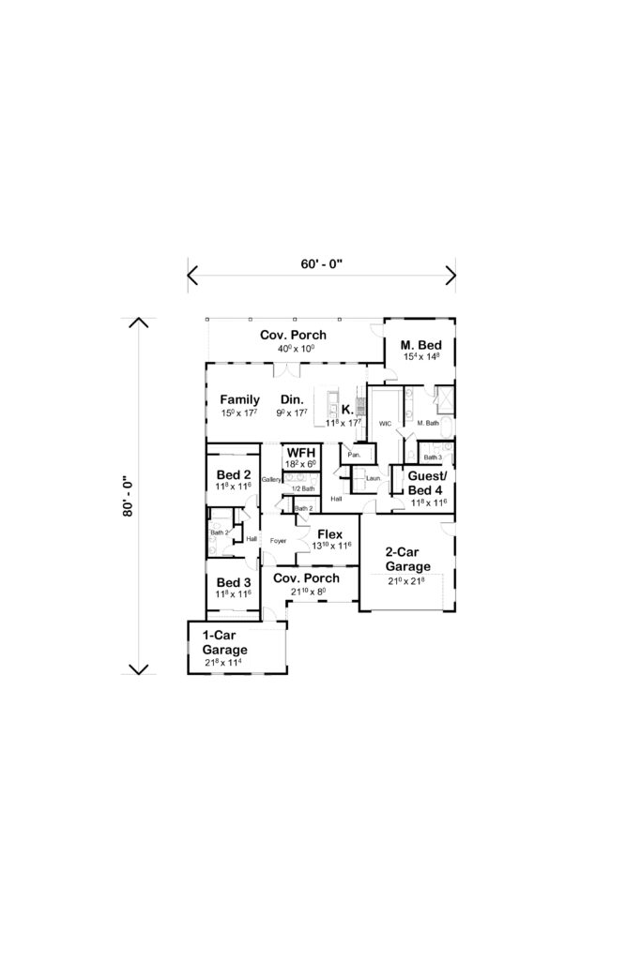
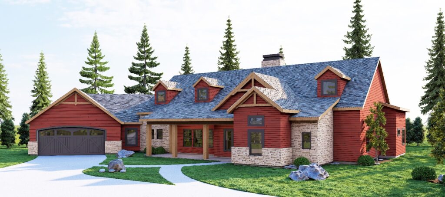
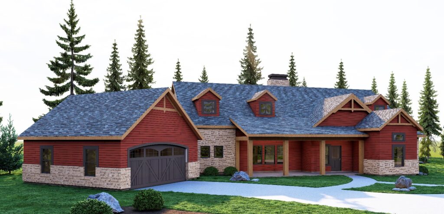

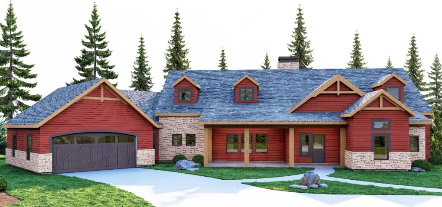
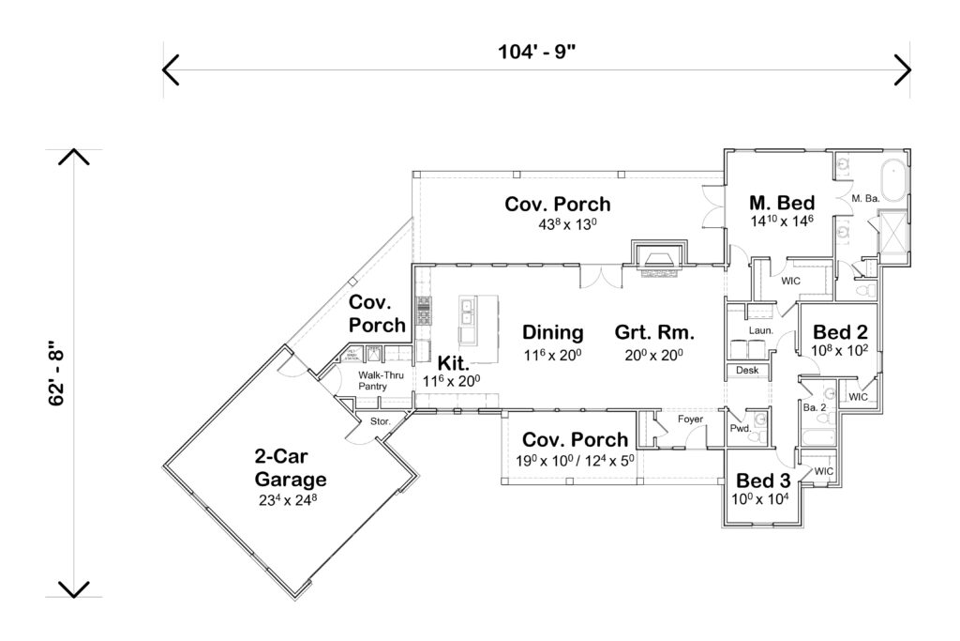
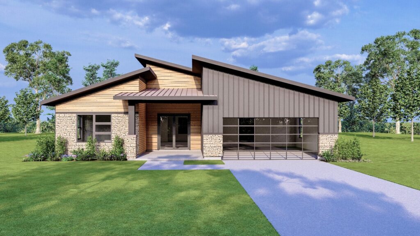
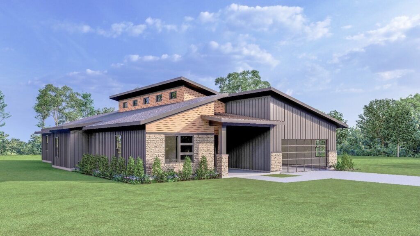

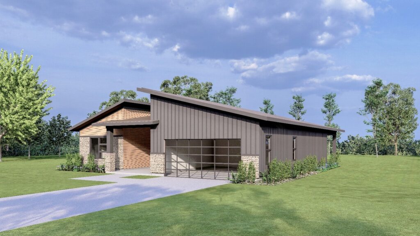
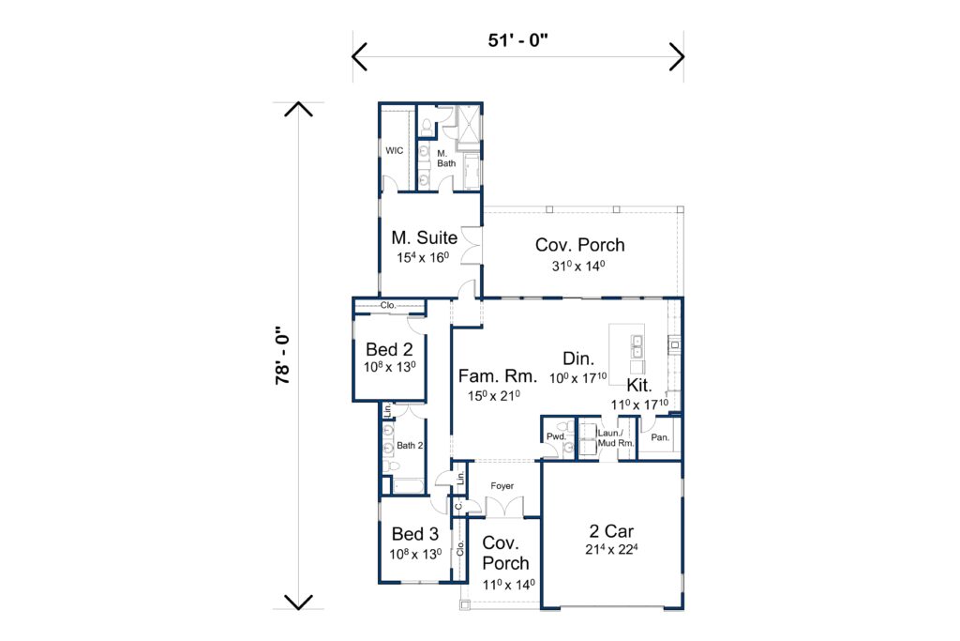
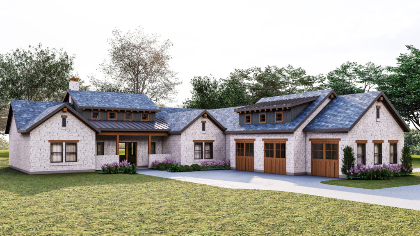


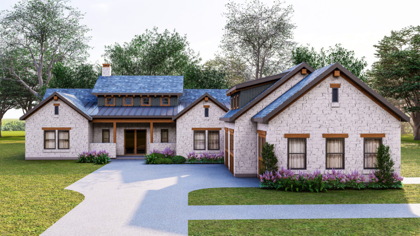
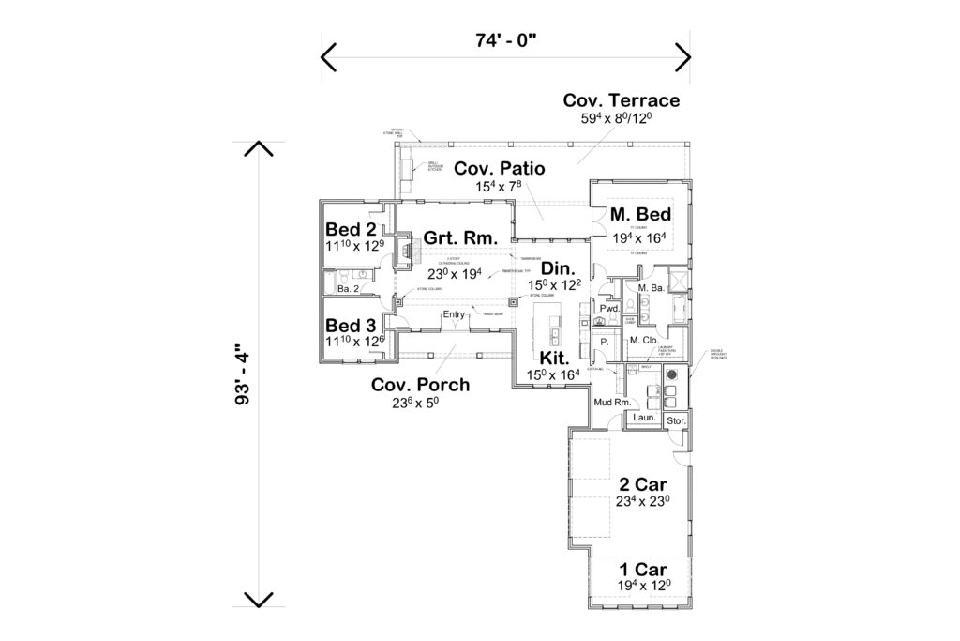
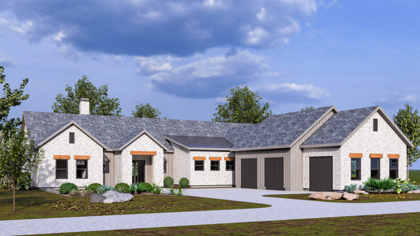
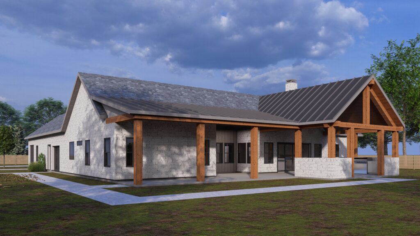

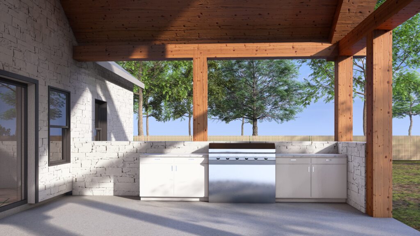
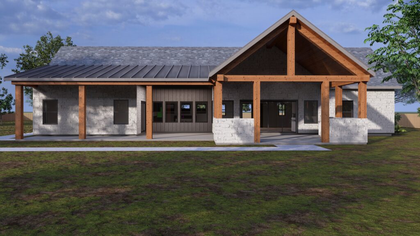
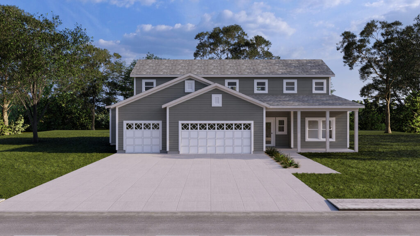
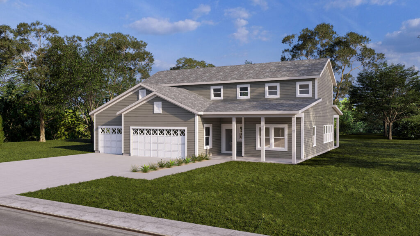

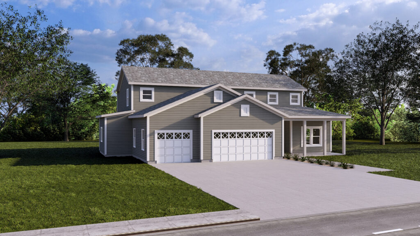
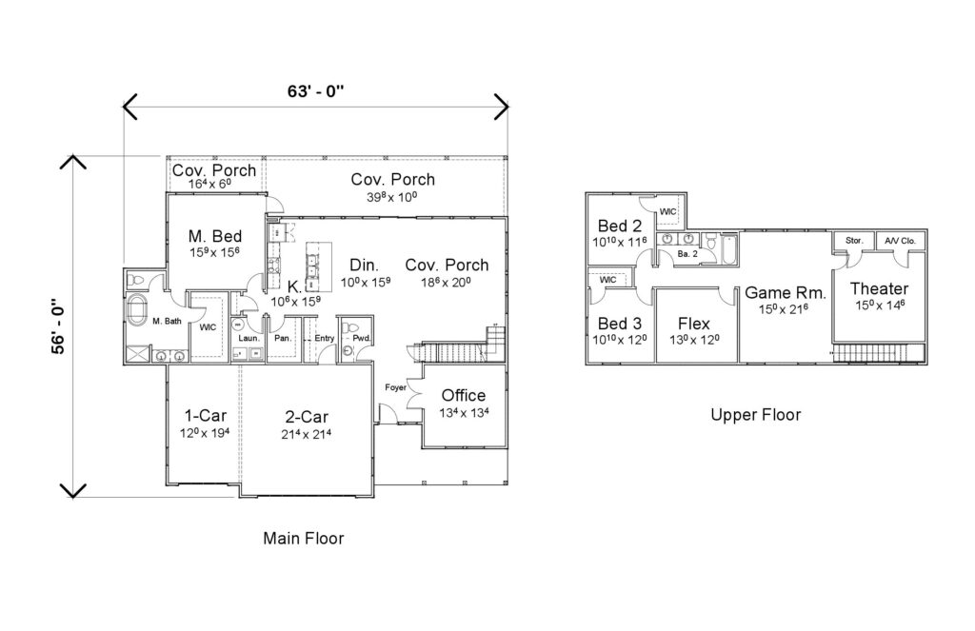
Traditional designers often charge $10,000+ and take months to deliver plans. We provide pre-drawn Orlando house plans that let you start building within days, at a fraction of the cost.
We offer professionally pre-designed, build-ready plans created by seasoned designers, specifically curated for the Orlando market. With us, you can get started within 24–48 hours at a fraction of the cost of hiring a private architect.

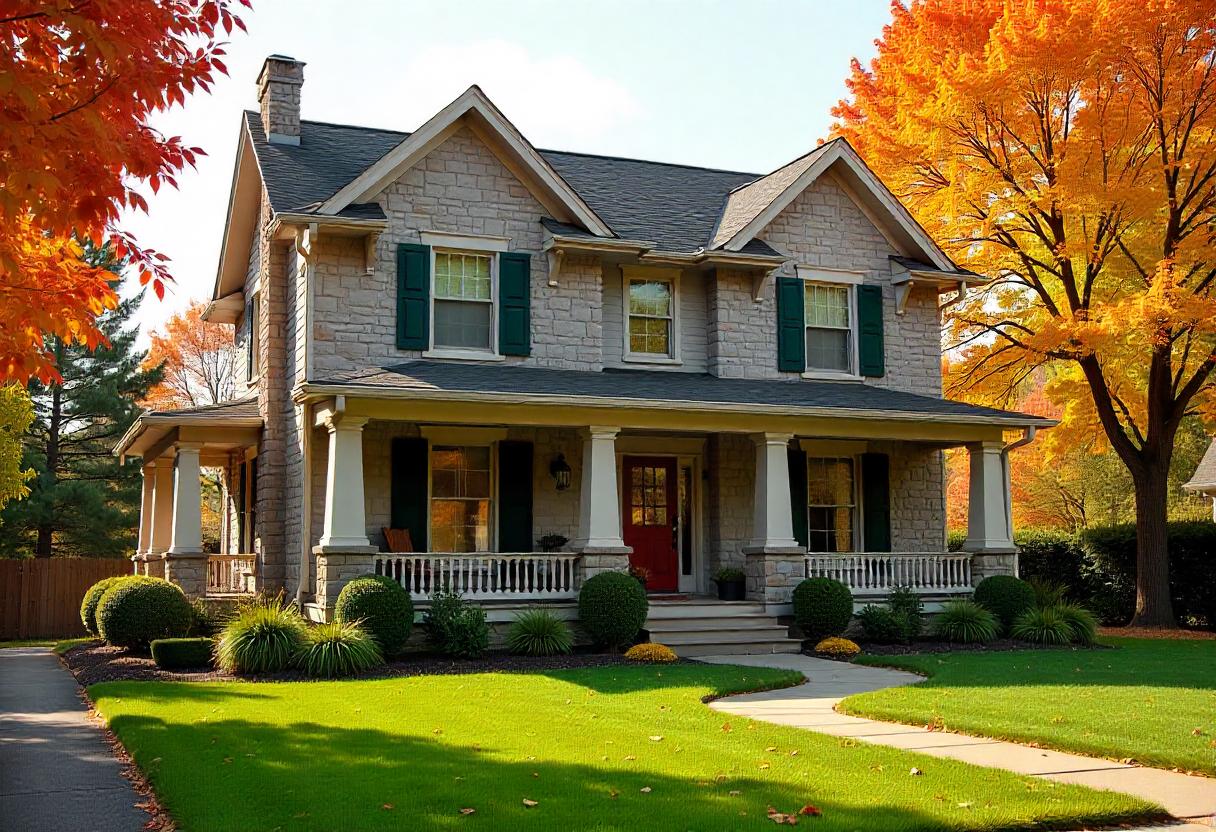
Too often, stock house plans purchased online don’t meet Orlando unique zoning codes, energy standards, or building requirements, resulting in costly delays, redesigns, or permit rejections.
Off-the-shelf plans may not meet Orlando County codes or neighborhood rules, causing permit rejections. Every Orlando plan we offer is drafted or reviewed for local regulations, so you avoid costly changes and delays.
Incomplete or incompatible blueprints are a major cause of delays in Orlando. We provide permit-ready blueprints with optional add-ons like site plans, energy calculations, and foundation options to help your plans sail through local review.
Our plans are permit-friendly and can be delivered with engineering-ready documents to streamline the review process with local municipalities. We also provide optional add-ons such as material lists, foundation plans, and CAD files so your builder can hit the ground running.
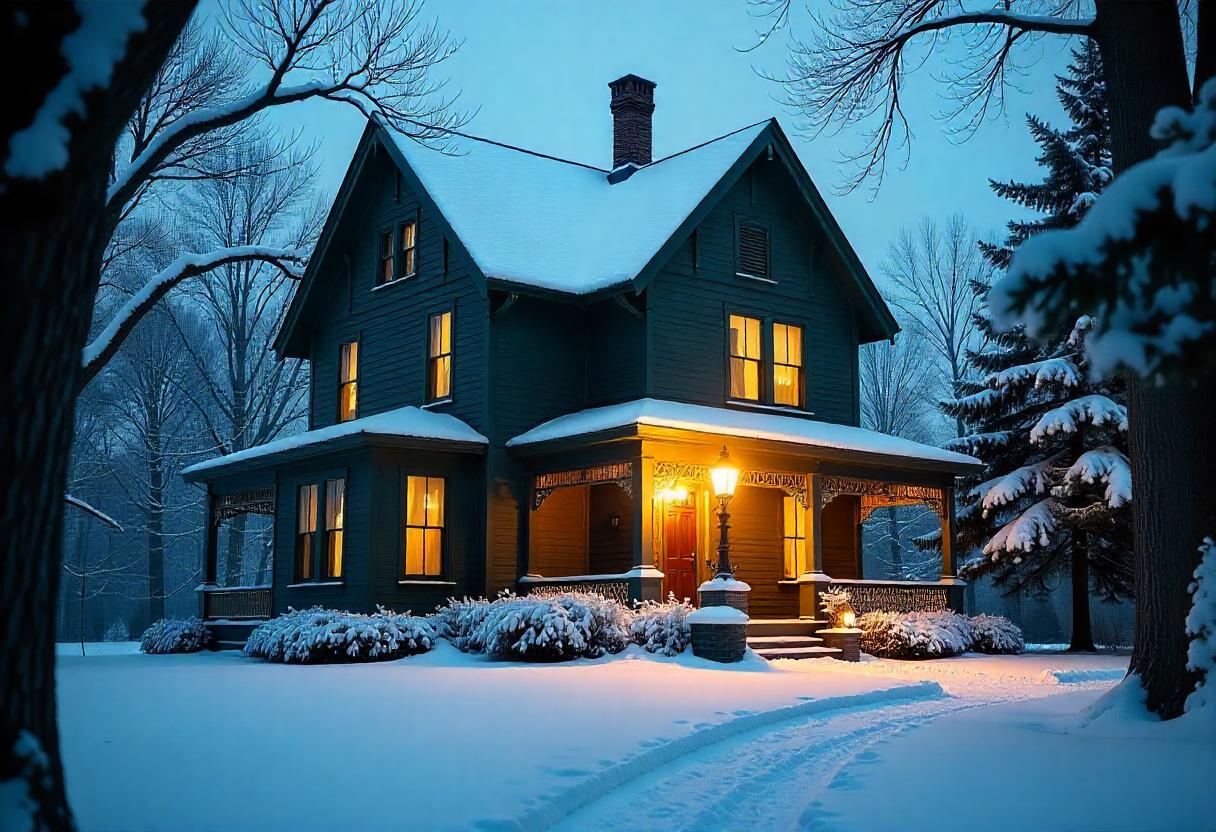

Many stock designs lack flexibility. With us, every plan is fully modifiable, move a bedroom, add a garage or porch, even adjust for solar panels, without starting from scratch. We offer fast customization to match your Orlando lot and lifestyle.
Every plan we offer is modifiable. Need to move a bedroom? Add a covered patio? Make your home solar-ready? No problem. We offer customization services tailored to your lifestyle, family needs, and investment goals, without starting from scratch.
Choosing The House Plan Source means you’re getting more than just drawings, you’re getting expertise tailored for Orlando and Central Florida.
All of our house plans are developed by experienced designers familiar with the local climate, energy codes, and building requirements of Orange County and the surrounding areas. Our plans consider critical local factors like:
Need help? Our support team is here to guide you through plan selection, customization, and permitting.
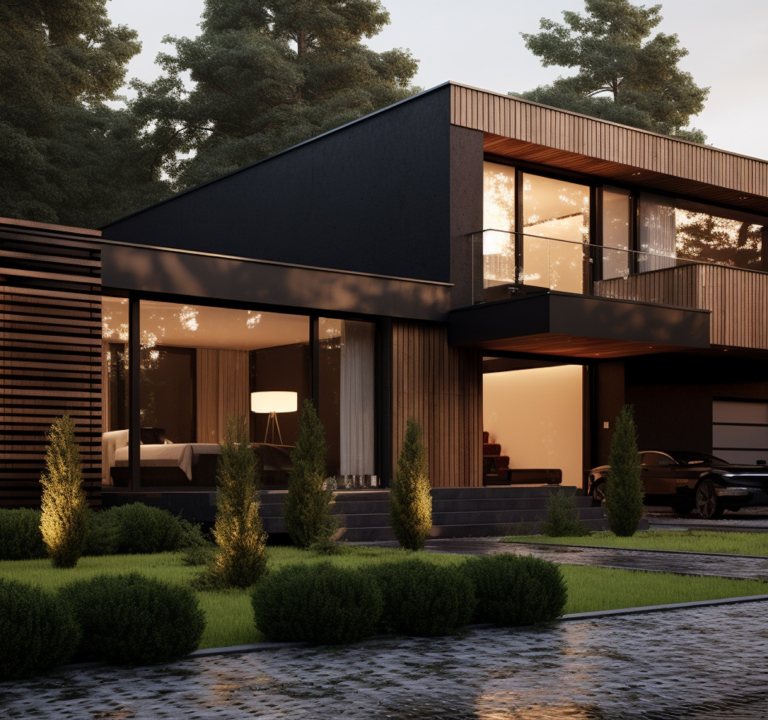
Orlando is a city of architectural diversity, from historic bungalows to sleek modern builds. That’s why we offer a wide selection of home designs to fit every neighborhood and personal style:
Whether you’re building in Lake Nona, Winter Garden, Kissimmee, Sanford, or Downtown Orlando, we’ve got a house plan that’s ready to bring your dream home to life.
Browse our collection now to find your ideal design, or request a free consultation with our experts. We’ll help you refine the layout, ensure code compliance, and get the permits you need to start construction confidently. Start your project today!
