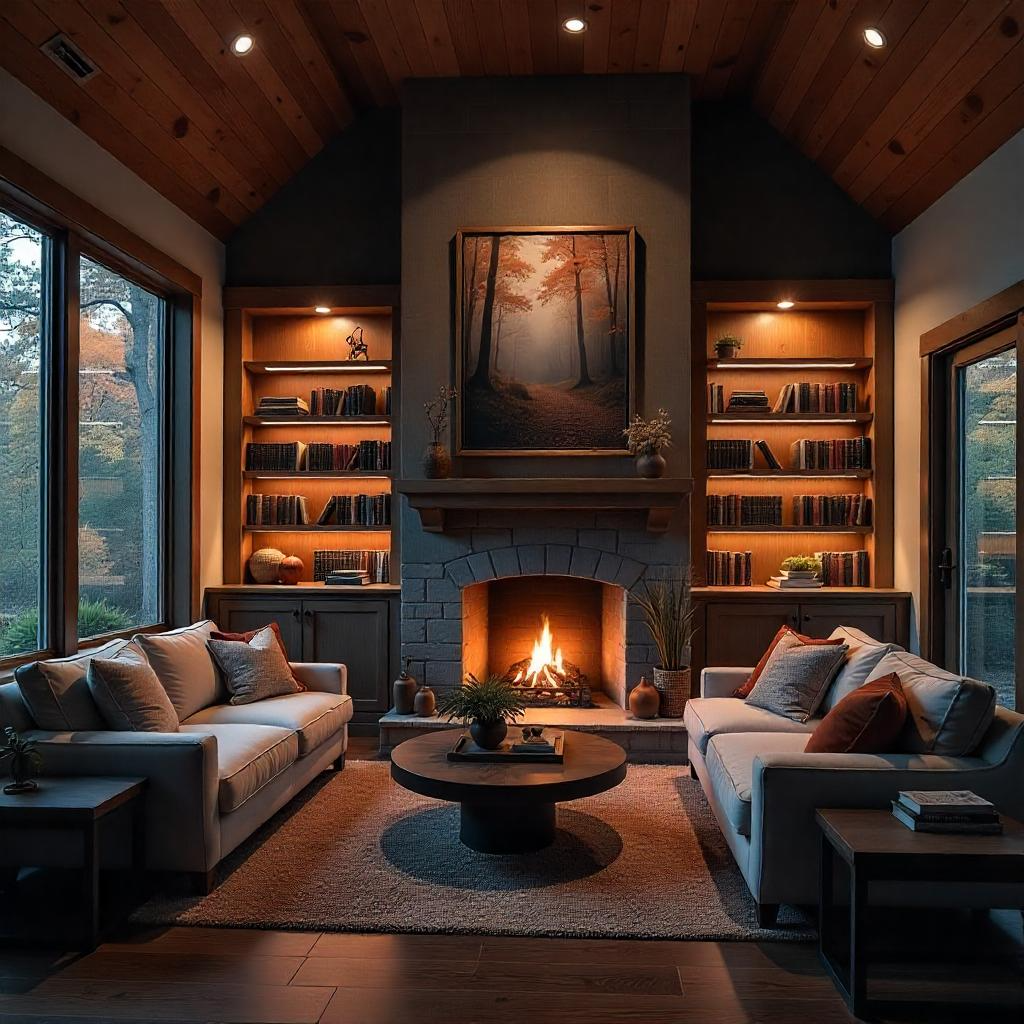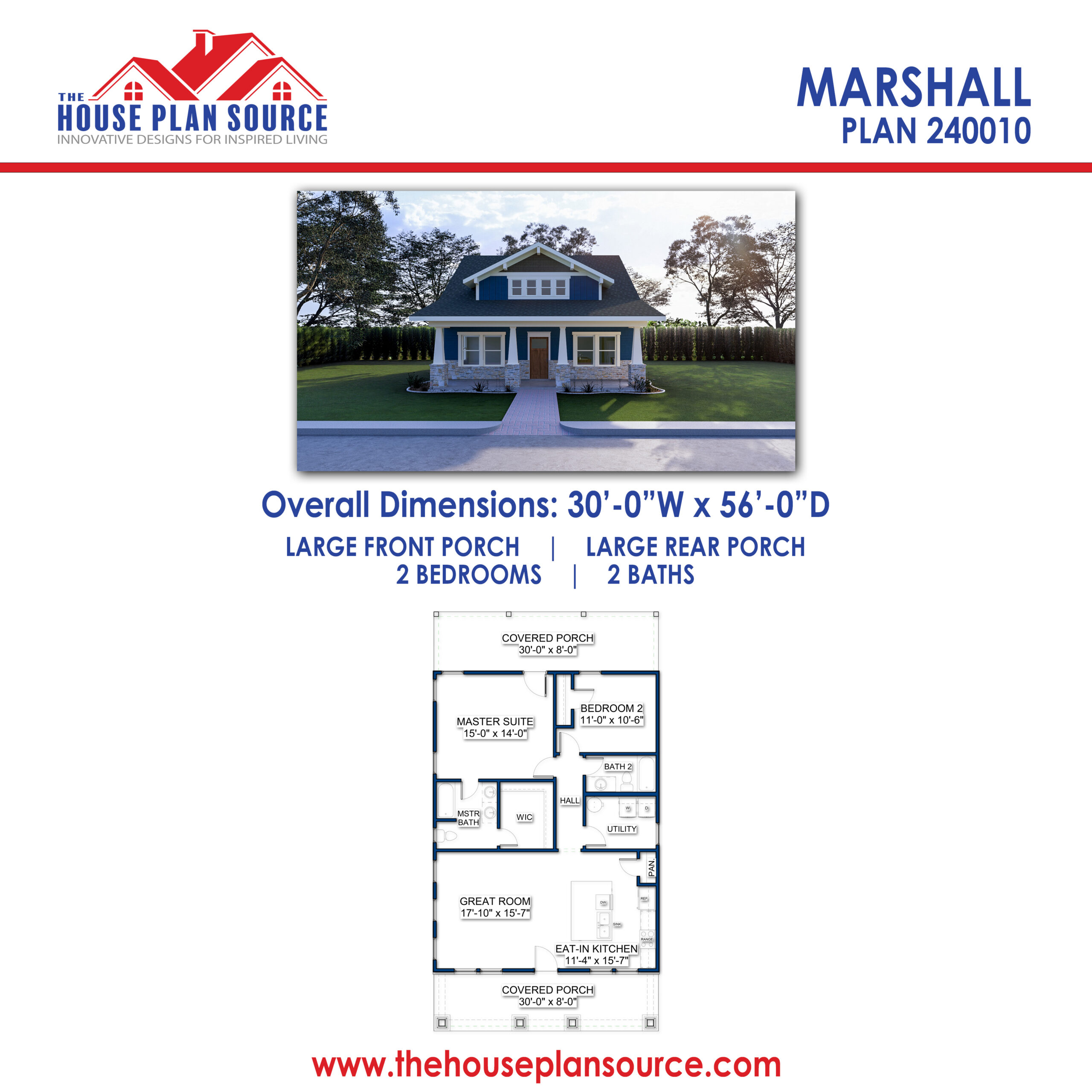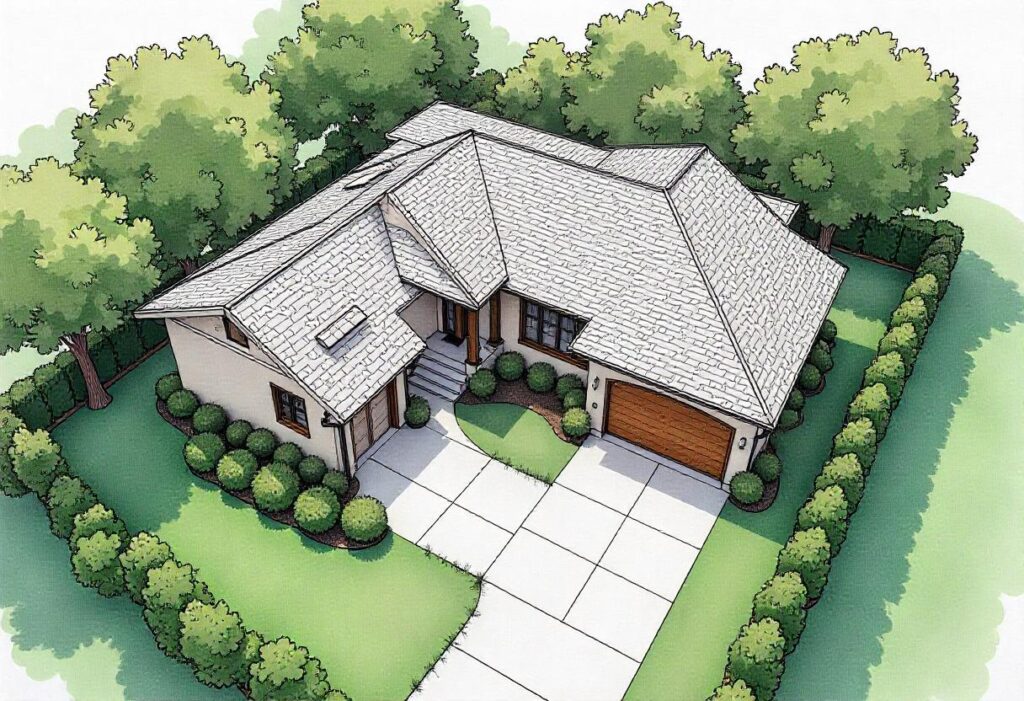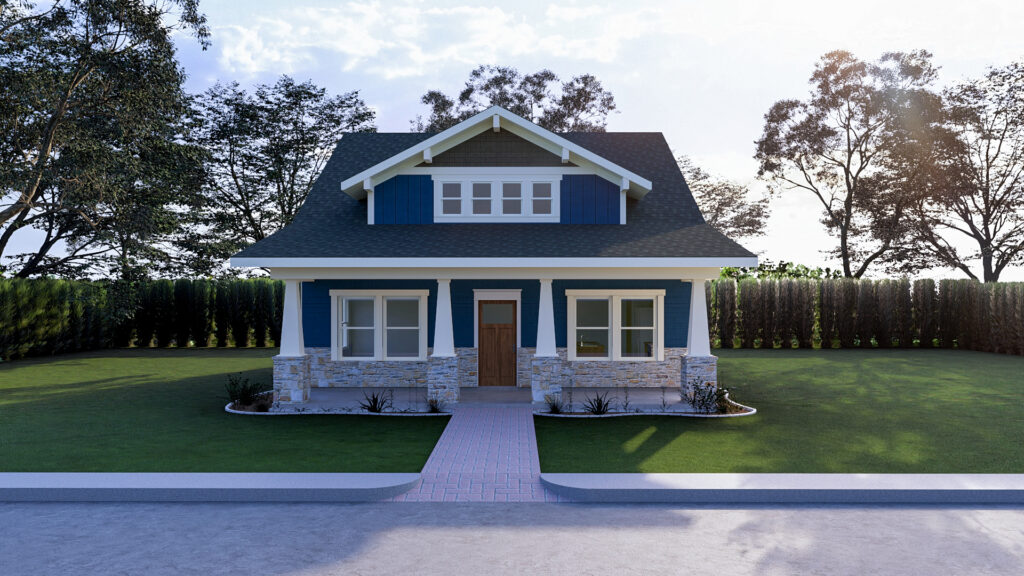

Do you know that building your dream home is an exciting journey? But before you dive into choosing a house plan, one key factor must be considered: the size and shape of your lot. Your lot’s dimensions play a crucial role in determining the layout, design possibilities, and overall functionality of your home.
A well-matched house plan not only ensures optimal use of space but also enhances comfort, efficiency, and curb appeal. Whether you have a compact urban lot, a standard suburban property, or a sprawling estate, selecting the right floor plan can help you:
✅ Maximize space and ensure every square foot is used efficiently
✅ Improve functionality by choosing a layout that fits your lifestyle
✅ Enhance curb appeal with a design that complements your lot’s surroundings
✅ Avoid common pitfalls such as poor ventilation, lack of privacy, or zoning restrictions
In this blog, we’ll explore everything you need to know about choosing the right house plan for your lot size, including:
✔️ How different lot sizes affect house design
✔️ Common challenges when building on small, medium, and large lots
✔️ The best house plan options based on lot dimensions
✔️ Essential tips to make the most of your available land
Let’s get started!
Table of Contents
ToggleBefore selecting the perfect house plan, it’s crucial to understand how the size and shape of your lot will influence your home’s design, functionality, and overall livability. A well-designed home takes full advantage of the available space while ensuring comfort, efficiency, and curb appeal.
Whether you’re building in a densely populated urban area or a spacious countryside setting, the right home layout can enhance your living experience while optimizing your land’s potential. Let’s take a closer look at the different lot sizes and how they impact house plan selection.
✅Small Lots (Under 5,000 sq. ft.): Making the Most of Limited Space
Small lots are common in urban neighborhoods and high-density communities, where available land is often limited. These compact spaces require smart design solutions to maximize living space while maintaining a comfortable and functional home.
Design Challenges of Small Lots:
Best House Plan Strategies for Small Lots:
✔️ Multi-story homes: Going vertical allows you to maximize floor space without expanding your footprint
✔️ Open floor plans: Fewer interior walls create a more spacious and flexible living area
✔️ Creative storage solutions: Built-in shelves, under-stair storage, and wall-mounted cabinets help save space
✔️ Large windows & high ceilings: Natural light and higher ceilings create an airy, open feel
✔️ Smart outdoor spaces: Use balconies, rooftop decks, or pocket gardens to add greenery and relaxation areas
Ideal Home Styles for Small Lots:
Pro Tip:
If your lot is small, consider a zero-lot-line house plan, which places the home close to one side of the property, maximizing usable space.
✅Medium Lots (5,000 – 10,000 sq. ft.): The Perfect Balance
Medium-sized lots are among the most versatile, providing a balanced amount of indoor and outdoor space. Found in suburban neighborhoods and growing residential areas, these lots allow for flexible house designs that suit a variety of lifestyles.
Design Challenges of Medium Lots:
✔️ Single-family homes with multiple bedrooms: Ideal for growing families
✔️ Open-concept layouts: Enhance space efficiency and modern aesthetics
✔️ Outdoor entertainment areas: Patios, decks, or porches to extend living space
✔️ Attached garages: Provides easy access and additional storage
✔️ Flexible room designs: Home offices, guest rooms, and multi-use spaces adapt to lifestyle needs

Ideal Home Styles for Medium Lots:
Pro Tip:
For a medium-sized lot, consider house plans with expandable options so you can add a guest suite, home office, or sunroom in the future.
✅Large Lots (10,000+ sq. ft.): Spacious & Customizable
If you have a large lot, you have the luxury of space and flexibility to build a sprawling, feature-rich home. These lots are typically found in rural areas, estates, and luxury developments, where homeowners can incorporate large gardens, pools, outdoor living areas, and even guest houses.
Design Challenges of Large Lots:
✔️ Expansive home designs: Take advantage of the land with spacious, open layouts
✔️ Multiple-car garages: Ideal for families with multiple vehicles or recreational equipment
✔️ Outdoor amenities: Consider swimming pools, gardens, outdoor kitchens, or even tennis courts
✔️ Separate guest houses or accessory dwelling units (ADUs): Great for visitors or rental income
✔️ Luxury add-ons: Think home theaters, wine cellars, gyms, or spa-like bathrooms
Ideal Home Styles for Large Lots:
Pro Tip:
To make the most of a large lot, consider a U-shaped or L-shaped house plan, which creates a private courtyard and enhances indoor-outdoor living.
Selecting the perfect house plan isn’t just about choosing a design that looks good, it’s about finding a layout that works harmoniously with your lot size, lifestyle, budget, and future needs. Before finalizing a house plan, it’s important to evaluate several key factors to ensure your home is not only beautiful but also functional and efficient.
Key Questions to Ask Before Choosing a House Plan
✅ What is my lot size and shape?
Your lot’s dimensions will heavily influence the type of house you can build. Narrow lots may require vertical, multi-story designs, while wider lots offer flexibility for ranch-style or sprawling floor plans. If your land is irregularly shaped, you may need a customized layout to make the most of your space.
✅ How much outdoor space do I need?
Think about your preference for outdoor areas such as patios, decks, gardens, or even a pool. If you love outdoor living, choosing a plan that leaves enough open space for landscaping and recreation is essential. On smaller lots, rooftop terraces or compact patios can serve as great alternatives.
✅ Do I prefer a single-story or multi-story home?
Both options have their pros and cons. Single-story homes are ideal for families who want easy accessibility, making them perfect for aging in place. On the other hand, multi-story homes allow you to maximize your square footage without expanding your home’s footprint, making them great for small or narrow lots.
✅ What is my budget for construction?
Your budget plays a crucial role in selecting a house plan. Simple rectangular or square floor plans are typically more cost-effective than complex or custom-shaped layouts. Additionally, multi-story homes can sometimes be more affordable per square foot compared to sprawling single-story homes, as they require less foundation and roofing materials.
✅ Are there zoning laws or building restrictions?
Local zoning regulations, setback requirements, and height restrictions can impact the type of house you can build. Always check with your municipal authorities or a professional to ensure that your chosen house plan complies with building codes before construction begins.

Final Tips for Selecting the Perfect House Plan for Every Lot Size
✔️ Check Local Building Codes: Before choosing a plan, make sure it meets all zoning regulations, height restrictions, and setback requirements in your area. This can help you avoid costly modifications later.
✔️ Consider Future Needs: Will your family grow in the future? Do you need a home office or a guest suite? Think about long-term functionality so that your house remains suitable for years to come.
✔️ Think About Resale Value: Homes with efficient layouts, ample storage, and practical designs tend to sell faster. Even if you’re building your dream home, it’s always wise to consider future marketability.
✔️ Work with a Professional: Consulting with architects, designers, or house plan providers can help you tailor a house plan to your specific needs. They can also provide expert guidance on modifying stock house plans to fit unique lot dimensions.
Why Choose The House Plan Source?
Finding the perfect house plan can be overwhelming, but that’s where The House Plan Source comes in. Our platform offers a wide selection of pre-designed house plans, including layouts optimized for small, medium, and large lots. Whether you need a cozy bungalow, a modern farmhouse, or a spacious luxury home, we provide professionally crafted blueprints that meet building standards and zoning requirements across the U.S.
Plus, with customization options, expert support, and an extensive collection of stock house plans, you can find or modify a design that perfectly suits your land, lifestyle, and budget. Take the first step toward building your dream home!
Selecting the right house plan is one of the most crucial steps in creating a home that not only meets your needs but also complements your lot size and surroundings. Every piece of land presents unique opportunities and challenges, and the key to a well-designed home is choosing a plan that makes the most of the available space while ensuring comfort, functionality, and aesthetics.
Whether you’re building on a compact city lot, a medium-sized suburban property, or an expansive rural estate, the perfect house plan is out there. The goal is to find a balance between space efficiency, lifestyle preferences, and long-term usability.
For Small Lots: Look for multi-story homes, open floor plans, and smart storage solutions to maximize space without compromising comfort. Incorporating rooftop terraces, vertical gardens, or courtyard spaces can help create a sense of openness.
For Medium Lots: You have more flexibility to choose single-story or multi-story designs, depending on your needs. Consider adding outdoor features like patios, covered porches, or backyard gardens to enhance your home’s livability.
For Large Lots: With ample space, you can explore luxury home plans, sprawling ranch-style layouts, and custom outdoor amenities like pools, guest houses, or expansive gardens. However, ensure that your plan is still functional and energy-efficient to avoid unnecessary maintenance costs.
If you’re looking for high-quality, professionally designed house plans, The House Plan Source offers a diverse collection of pre-designed and stock house plans tailored for various lot sizes, architectural styles, and budgets.