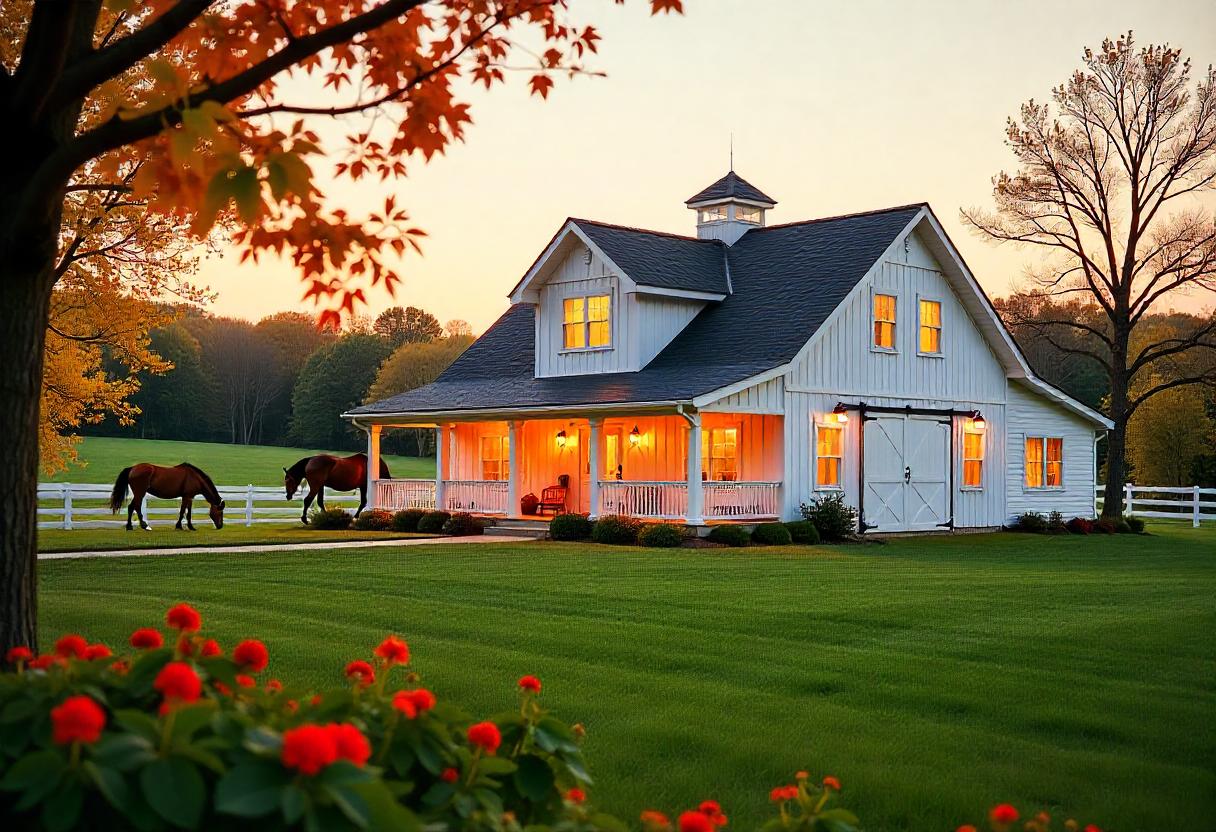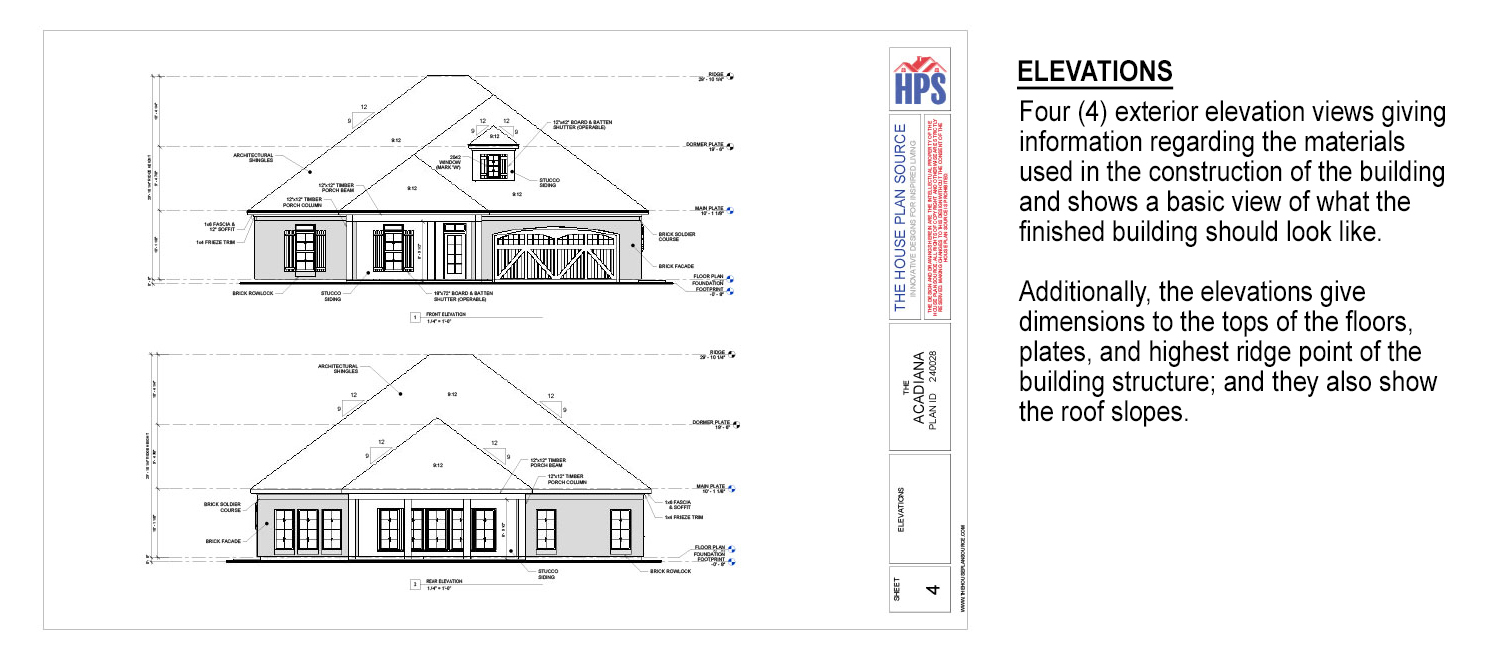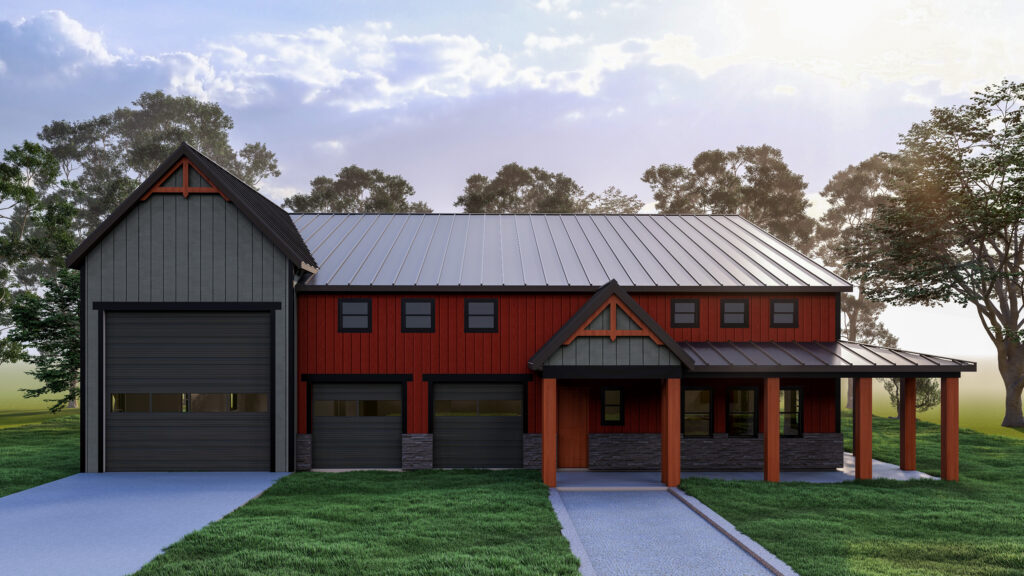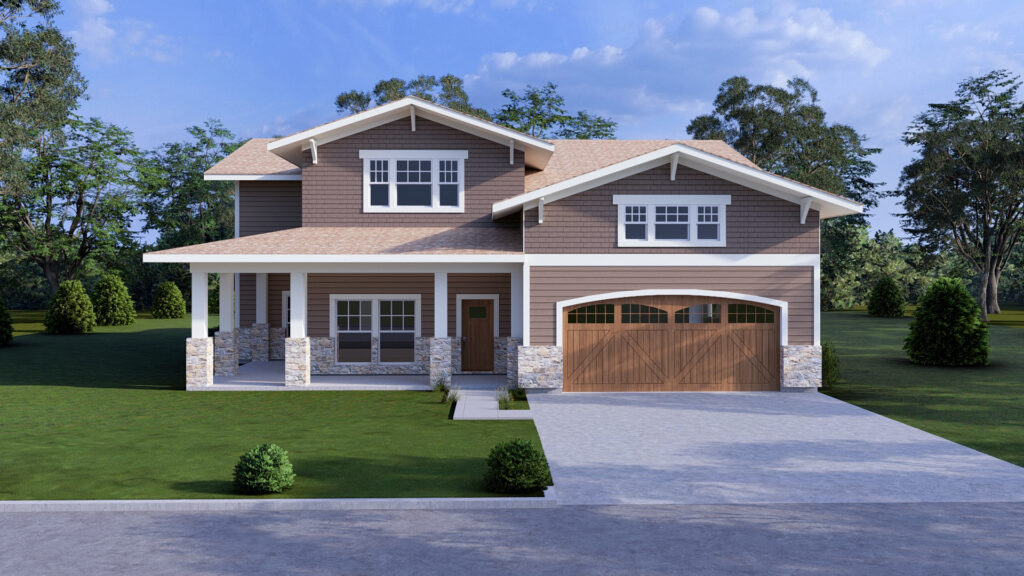

Introduction
Building a home is a lifelong dream for many, representing a personal sanctuary and a space to create lasting memories. However, turning that dream into reality requires meticulous planning and careful execution. Without a clear roadmap, the process can quickly spiral into a stressful and costly endeavor. Budget overruns, construction delays, design inconsistencies, and unexpected structural challenges can turn what should be an exciting journey into an overwhelming experience.
One of the most effective ways to ensure a smooth and efficient home-building process is by starting with well-drafted house plan blueprints. These detailed architectural documents serve as the foundation of your project, guiding every step from design to construction. They provide a clear vision of the layout, dimensions, and structural elements, ensuring that your ideas translate seamlessly into a functional and aesthetically pleasing home.
A comprehensive set of house plan blueprints helps in several ways. First, they offer a clear communication tool between homeowners, architects, contractors, and engineers, minimizing misunderstandings and costly errors. Second, they allow for accurate budgeting and material estimation, preventing financial surprises down the line. Additionally, blueprints ensure that the home adheres to local building codes and zoning regulations, which is crucial for legal compliance and long-term safety.
Beyond technical aspects, having a well-thought-out blueprint also enhances the overall design experience. It allows homeowners to visualize their space in detail, making it easier to refine design choices before construction begins. Whether it’s optimizing natural light, ensuring proper room flow, or maximizing storage space, blueprints help bring clarity to even the smallest design elements.
Ultimately, investing in high-quality house plan blueprints is not just about following a set of drawings, it’s about creating a strategic roadmap that turns your vision into a reality while avoiding common pitfalls. With a well-structured plan in place, you can navigate the home-building journey with confidence, ensuring that your dream home is not only beautiful but also built to last.
When embarking on the journey of building a home, having a house plan is crucial to ensuring a seamless and stress-free experience. A reliable house plan source provides professionally designed blueprints that cater to various styles, budgets, and functional needs. Whether you’re looking for a modern minimalist design, a classic farmhouse layout, or a compact yet efficient space, choosing the right house plan source ensures that you get high-quality, well-structured plans tailored to your vision.
Table of Contents
ToggleA house plan blueprint is a set of detailed technical drawings that depict every critical element of a home’s design. Designers, engineers, and contractors use these drawings to ensure precision and efficiency throughout the construction process. They typically include floor plans, elevation views, electrical and plumbing layouts, and structural details, all of which contribute to creating a cohesive and functional home.
Essentially, house plan blueprints serve as the universal language between homeowners, designers, and builders, preventing miscommunication and ensuring that every aspect of the home is developed according to plan. Whether you are building a new home from scratch or making significant renovations, these blueprints act as a guiding document that helps bring your vision to life.
Accurate Budgeting and Cost Estimation
One of the most significant stress factors in home construction is dealing with unexpected expenses. Without a well-prepared blueprint, it is almost impossible to estimate material costs, labor charges, and additional expenses accurately. A detailed blueprint helps list all the required materials, ensuring that there are no shortages or last-minute purchases that could inflate the budget.
Furthermore, blueprints assist in securing precise contractor quotes, allowing homeowners to have a clear understanding of the overall costs before construction even begins.
Avoiding Design Flaws and Structural Mistakes
Imagine moving into your newly built home only to realize that a doorway is misplaced, the kitchen lacks adequate storage, or the living room does not receive enough natural light. These errors can be frustrating and costly to fix. House plan blueprints help eliminate such issues making certain that each room is arranged with the best possible balance of comfort, style, and utility.
They also ensure that the home’s design adheres to safety and building regulations, minimizing the risk of major structural problems down the line. Homeowners can avoid expensive mistakes and make sure their ideal home fulfills all requirements by meticulously completing these specifics on paper before the building starts.
Smoother Communication Between Homeowners, Contractors, and Architects
Construction projects often involve multiple professionals, including architects, builders, electricians, and plumbers. Without clear and detailed blueprints, miscommunication among these stakeholders is common, leading to errors such as incorrect wall placements, inefficient layouts, and unnecessary rework.
A well-prepared house plan blueprint ensures that everyone involved follows the same plan, reducing confusion and keeping the construction process on track. It also allows homeowners to communicate their vision, ensuring that their preferences and requirements are fully understood and executed correctly.
Compliance with Local Building Codes
Every city or municipality has strict building codes that must be followed to ensure structural safety, energy efficiency, and environmental sustainability. Failure to comply with these regulations can lead to fines, delays, or even demolition orders. A house plan blueprint helps ensure that the home meets all zoning laws and building codes before construction begins. It provides the necessary documentation for securing permits and approvals from local authorities, reducing the risk of legal issues and project disruptions.
Floor Plans
Floor plans are top-down drawings that illustrate the layout of each level of the home. They depict room sizes, wall placements, doors, windows, staircases, and traffic flow, helping homeowners visualize how different spaces connect before construction begins. These plans are essential for optimizing functionality and ensuring that the home aligns with the occupants’ lifestyle needs.
Elevation Drawings
Elevation drawings provide a side-view representation of the home’s exterior. They showcase the roof slopes, window and door heights, exterior finishes, and overall aesthetic of the house. These drawings help builders understand how the final structure will look and ensure that the home’s exterior elements are proportionate and well-integrated.

Electrical and Plumbing Layouts
Electrical and plumbing layouts map out essential components such as power outlets, light fixtures, switches, water pipes, and drainage systems. Without these detailed diagrams, errors like misplaced electrical outlets or inefficient plumbing systems could occur, leading to safety hazards and costly rework. Proper planning of these systems ensures that they function efficiently and meet all regulatory requirements.
Structural Details
Structural details include the foundation plan, roof structure, framing details, and other load-bearing elements that determine the home’s strength and durability. These drawings ensure that the home can withstand environmental factors such as wind, earthquakes, and heavy rainfall, providing long-term stability and safety.
Selecting the right house plan blueprint is a crucial step in the home-building process. It sets the foundation for a home that is not only functional and aesthetically appealing but also tailored to your unique lifestyle and future needs. With so many design options available, making the right choice requires thoughtful consideration and planning. The evaluating your lifestyle, working with experienced professionals, and planning for future growth, you can ensure that your home is designed to meet both present and long-term requirements.
Contact Us Today
Consider Your Lifestyle Needs
Before selecting a house plan blueprint, it is essential to assess how you live and what your priorities are in a home. Every family has unique needs, and your blueprint should reflect your daily habits, routines, and preferences. Do you require a dedicated home office for remote work, or do you prefer a separate study area for your children?
Is an open-concept living and kitchen space important for entertaining guests, or do you favor more defined and private rooms? Consider factors such as the number of bedrooms and bathrooms required, whether you need a large kitchen for cooking, and if extra storage space is a priority. If you enjoy outdoor living, incorporating a spacious patio, balcony, or backyard area into the design might be essential.
Additionally, think about accessibility and mobility. If you plan to live in your home for many years, designing a layout that accommodates aging in place, such as wider hallways, step-free entrances, and accessible bathrooms, can add long-term convenience. A well-chosen blueprint should align with your lifestyle and enhance the overall functionality of your home, making daily activities more comfortable and enjoyable.
Work with a Professional Designer
While pre-designed house plans are widely available, working with a licensed home designer offers several advantages. A professional ensures that your blueprint is structurally sound, compliant with local building codes, and optimized for energy efficiency. They can also provide valuable insights into material choices, space utilization, and sustainability practices that you may not have considered.
An architect can help tailor a blueprint to your specific needs, making custom adjustments that improve both functionality and aesthetics. They can optimize the placement of windows and doors for better natural lighting and ventilation, suggest energy-efficient materials to lower long-term utility costs, and create layouts that enhance room flow and usability. Additionally, a professional can help navigate zoning laws, setback requirements, and other regulations that could impact your design choices.
Even if you have a vision for your dream home, translating that vision into a functional, buildable plan requires expertise. Investing in a professional may initially seem like an added expense, but it can ultimately save you money by preventing costly design errors, structural issues, and modifications during construction.
Plan for Future Expansion
When choosing a house plan blueprint, it is important to think not only about your immediate needs but also about potential future changes. Your lifestyle may evolve, whether due to a growing family, changes in work arrangements, or new hobbies and interests. A well-thought-out blueprint should allow for flexibility and adaptability, making future expansions and modifications easier and more cost-effective.
For example, even if you do not currently need extra bedrooms, designing a layout that allows for easy room additions can save time and money in the long run. If you anticipate needing a guest room, home gym, or playroom down the line, consider incorporating extra space that can be repurposed when the need arises. Similarly, if you plan to expand your outdoor living area, ensure that your blueprint allows for the seamless integration of patios, decks, or even a swimming pool.
Another factor to consider is multi-generational living. If there is a possibility that elderly parents or adult children may move in with you in the future, planning for an in-law suite or separate living quarters can provide convenience and privacy for all occupants. You may create a house that will be comfortable and useful for many years to come if you plan.

Building a home without a house plan blueprint is like embarking on a long road trip without a map. The lack of direction leads to confusion, delays, and costly mistakes. Investing in a well-designed blueprint ensures a smooth, cost-effective, and hassle-free construction process, allowing homeowners to bring their dream home to life with confidence and peace of mind.
Whether constructing a new home or renovating an existing one, a house plan blueprint serves as the foundation for a successful project. Homeowners can prevent needless worry and make sure their new house is everything they imagined and more by taking the time to create accurate and thorough drawings.
Choosing the house plan source ensures you a seamless and stress-free home-building experience. A reliable and well-structured house plan source provides homeowners with expertly crafted blueprints that align with their vision, budget, and functional needs.