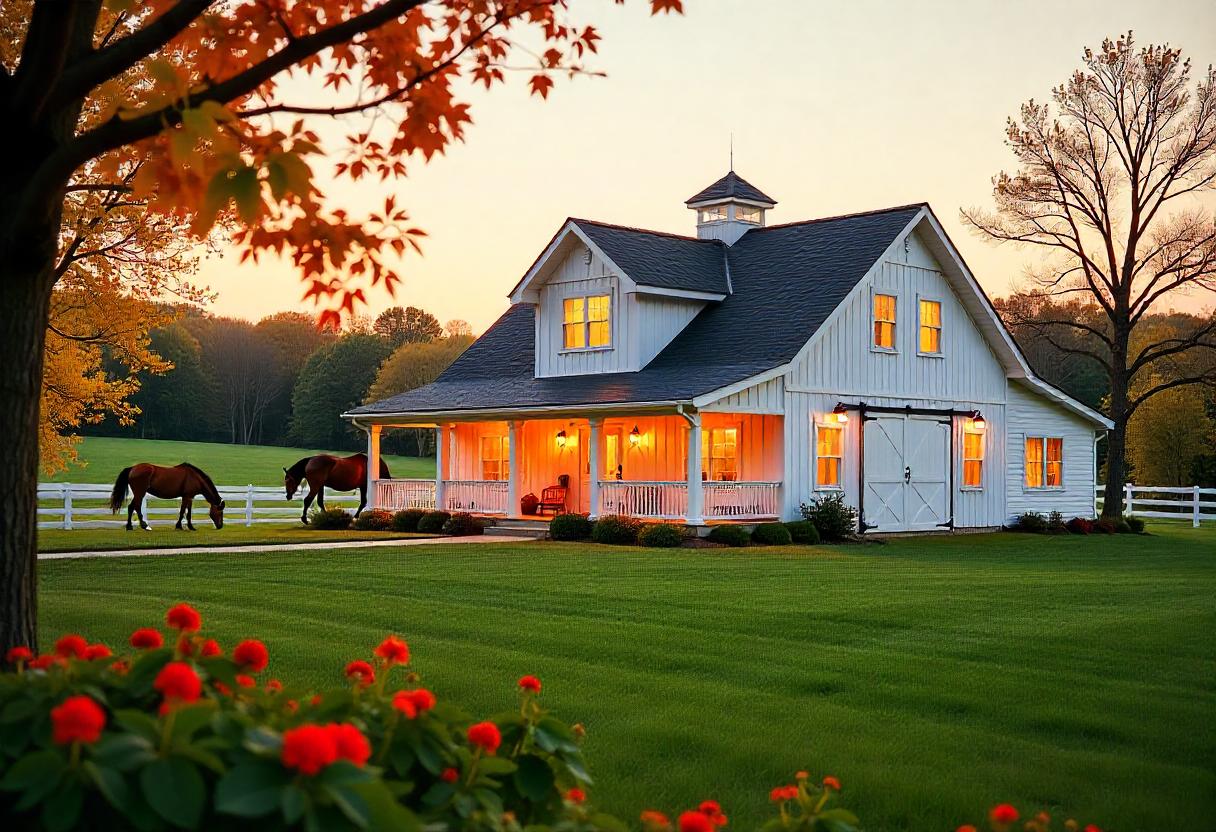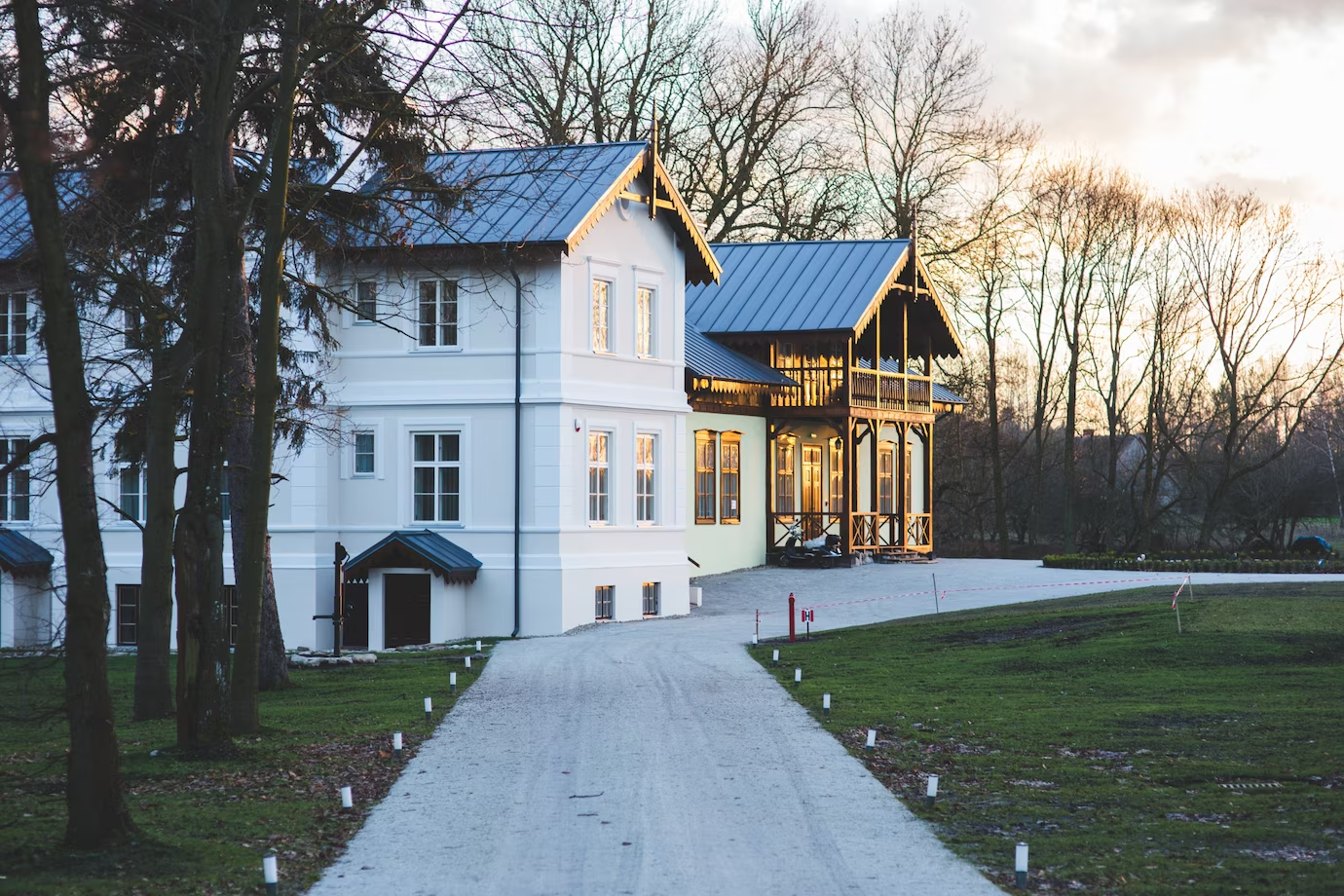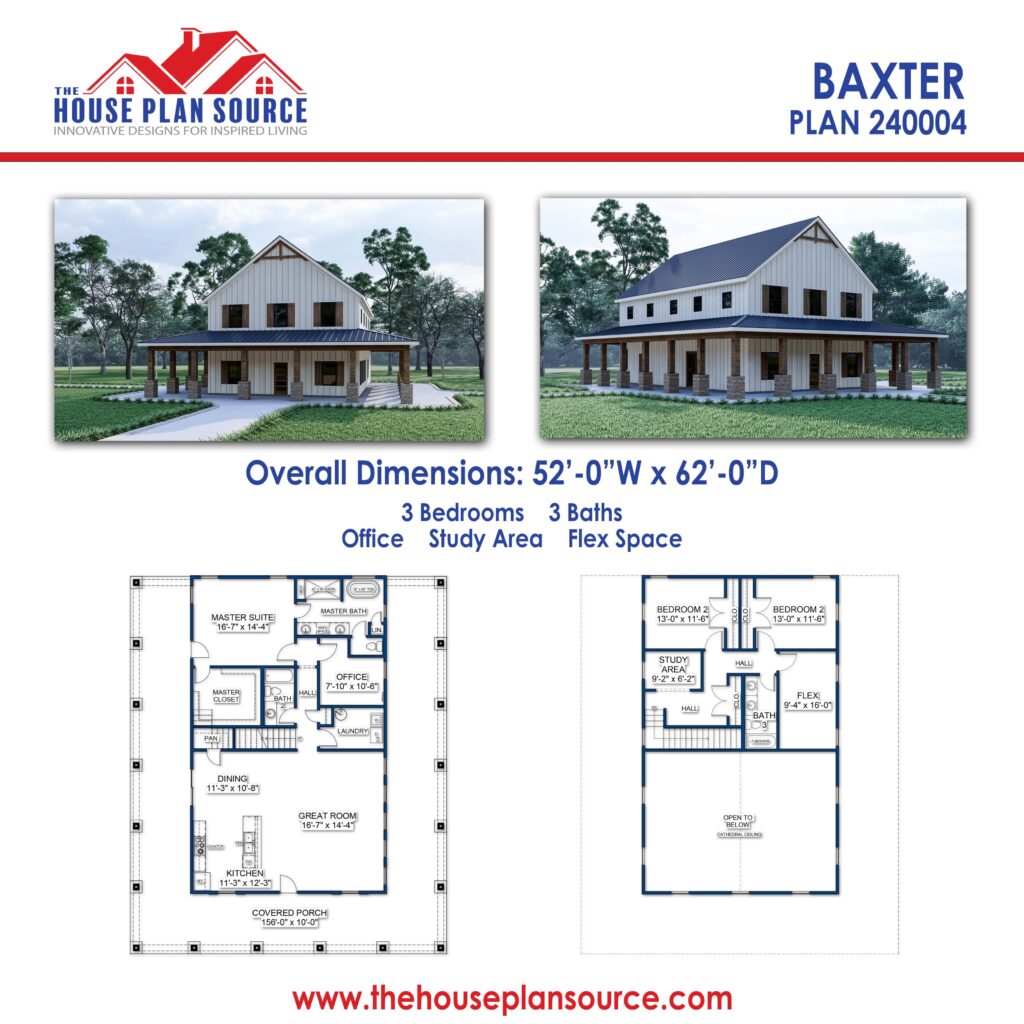

Building your dream home is an exciting and rewarding journey, but it requires thoughtful planning and attention to detail, especially when selecting the right house plan blueprints. Your blueprint serves as your home’s foundation, dictating its design, layout, functionality, and even its long-term livability.
Every aspect of your home, from room sizes and flow to storage solutions and lighting, depends on the decisions made at this stage. Unfortunately, many homeowners make critical mistakes when choosing their blueprints, leading to costly renovations, inefficient space usage, or a home that doesn’t fully meet their needs.
Selecting a blueprint isn’t just about choosing a design that looks good on paper; it’s about ensuring the layout fits your lifestyle, accommodates future changes, and works in harmony with your lot and budget. A poorly planned design can result in unexpected construction challenges, discomfort, and even dissatisfaction with your living space over time. From underestimating storage needs to neglecting future expansions, several common pitfalls can turn your dream home into a series of frustrating compromises.
To prevent these issues and make the most of your investment, it’s crucial to approach blueprint selection with a well-informed perspective. Understanding your family’s present and future requirements, considering environmental factors like lighting and ventilation, and ensuring that your chosen design is suitable for your lot can make all the difference in creating a home that is both functional and enjoyable.
Additionally, keeping a realistic budget in mind and prioritizing features that add long-term value will help you avoid financial strain down the line. When selecting the perfect blueprint for your dream home, The House Plan Source can be an invaluable resource in helping you make informed decisions. With a vast collection of expertly designed floor plans, it ensures that homeowners can find layouts that align with their lifestyle, budget, and future needs
Table of Contents
ToggleOne of the most common mistakes homeowners make when selecting house plan blueprints is focusing solely on their current lifestyle without considering how their needs might change over time. A home that feels perfect today may become impractical or restrictive in just a few years. Whether it’s accommodating a growing family, preparing for aging in place, or ensuring long-term financial security, thinking ahead can save you from costly renovations or the need to relocate later.
For instance, if you’re planning to have children shortly, extra bedrooms, larger common areas, and safe play spaces should be part of your home design considerations. On the other hand, if aging parents move in with you, incorporating accessible design features such as a main-floor bedroom, wider doorways, and minimal stairs can make a significant difference in their comfort and mobility. Even if you don’t foresee major life changes, a home with flexible spaces, such as a bonus room that can serve as a home office now and a nursery or guest room later, ensures that your house remains functional for years to come.
To future-proof your home, choose a house plan blueprint that allows for adaptability. Look for layouts that include multi-functional rooms, extra storage, and features that can accommodate different life stages. Opt for open-concept designs that can be easily reconfigured if needed. Consider energy-efficient upgrades and smart home technology that will keep your house modern and appealing in the long run.
One of the most critical yet often overlooked aspects of choosing a house plan blueprint is ensuring it aligns with the dimensions and characteristics of your lot. Many homeowners fall in love with a particular blueprint only to realize later that it doesn’t fit their property properly, leading to costly modifications, wasted space, or even legal issues.
Your lot’s size, shape, orientation, and local zoning regulations all play a crucial role in determining what type of home can be built. Ignoring these factors can result in unexpected challenges during construction, increased costs, and even difficulties in obtaining permits.
Factors to Consider:
To ensure your home plan fits seamlessly with your lot, start by obtaining a site survey from a professional. This will provide accurate measurements of your land and highlight any challenges such as slopes, drainage issues, or utility lines. Consulting with an architect or builder early in the process will help you select a blueprint that not only complements your lot but also maximizes its potential.
When selecting house plan blueprints, many homeowners prioritize aesthetics, layout, and room sizes while neglecting energy efficiency. While a home may look beautiful on paper, a poorly designed layout can lead to excessive energy consumption, higher utility bills, and an uncomfortable living environment.
A well-thought-out, energy-efficient home not only reduces long-term costs but also enhances sustainability and improves indoor comfort. Failing to consider energy efficiency at the design stage can result in costly retrofits down the line, making it essential to integrate these features from the start.
Key Energy Efficiency Features to Consider:
To ensure your home is energy-efficient from the start, opt for house plan blueprints that incorporate smart design principles, such as passive heating and cooling, proper insulation, and natural ventilation. Consult with an architect or energy expert to tailor your design based on your climate and location, ensuring maximum efficiency.
Additionally, take the time to research green building certifications like LEED (Leadership in Energy and Environmental Design) or ENERGY STAR, which provide guidelines for sustainable and energy-efficient home construction. Investing in an energy-efficient home will not only save you money in the long run but also contribute to a healthier and more environmentally friendly lifestyle.
When selecting a house plan blueprint, most homeowners focus on the estimated cost of construction but fail to account for hidden expenses that can emerge during the building process.
While a blueprint provides a strong foundation for cost planning, unforeseen challenges such as material price hikes, permit fees, and structural modifications can drive up expenses significantly. Ignoring these hidden costs can lead to financial strain, project delays, or even unfinished portions of the home if funds run out.

Common Hidden Costs to Consider:
To prevent financial surprises, set aside at least 10-20% of your total budget for unforeseen expenses. This contingency fund will help cover unexpected costs without delaying construction or forcing you to compromise on essential features.
Additionally, work with an experienced architect or contractor to get an accurate cost estimate before beginning construction. Request a detailed breakdown of expenses, including labor, materials, permits, and any potential add-ons. If possible, lock in material costs early for the pre-purchasing supplies to minimize the impact of price fluctuations.
When selecting your house plan blueprint, opt for a design that aligns with your budget and financial flexibility. While it’s tempting to choose extravagant features, focusing on essential needs first and planning for future upgrades can prevent budget overruns.
One of the biggest mistakes homeowners make when selecting a house plan blueprint is prioritizing aesthetics over functionality. While a house may look stunning in design renderings, if the layout does not align with your lifestyle, it can lead to daily frustrations, inefficiencies, and even the need for costly renovations down the road. A well-thought-out layout should enhance your daily routines, provide comfort, and accommodate your long-term needs.
Key Factors to Consider When Choosing a Layout:
To ensure your house plan blueprint fits your lifestyle, visualize your daily routine in the space before making a decision. Ask yourself:
Additionally, walk through similar homes (if possible) or use virtual home tours to experience different layouts in real life. Consulting with an interior designer can also help refine your choices based on practicality and long-term usability.
Choosing the right house plan blueprints is a critical step in building your dream home. Avoiding these five mistakes, not planning for the future, ignoring lot constraints, overlooking energy efficiency, underestimating costs, and choosing the wrong layout, will save you time, money, and frustration.
You can choose a house design blueprint that guarantees comfort, efficiency, and resale value by carefully assessing your demands, financial situation, and long-term goals. To make wise choices and design a house that suits your needs now and in the future, always seek professional advice. Choosing the right house plan blueprints is essential for creating a comfortable, efficient, and future-proof home.
The avoiding common mistakes and considering factors like lot size, energy efficiency, budget, and layout, you can ensure a smooth building process. The House Plan Source offers expert guidance to help you select the perfect blueprint, ensuring your home meets your needs today and remains a valuable investment for the future.