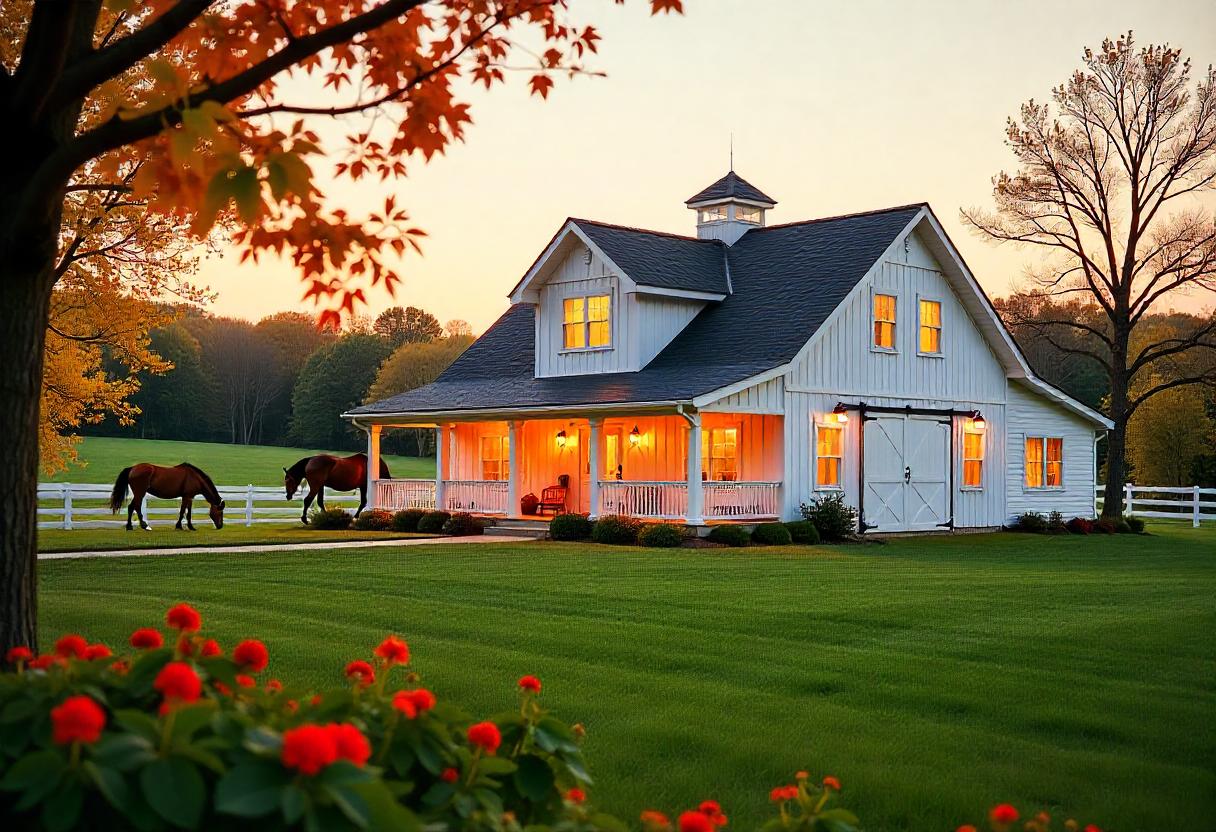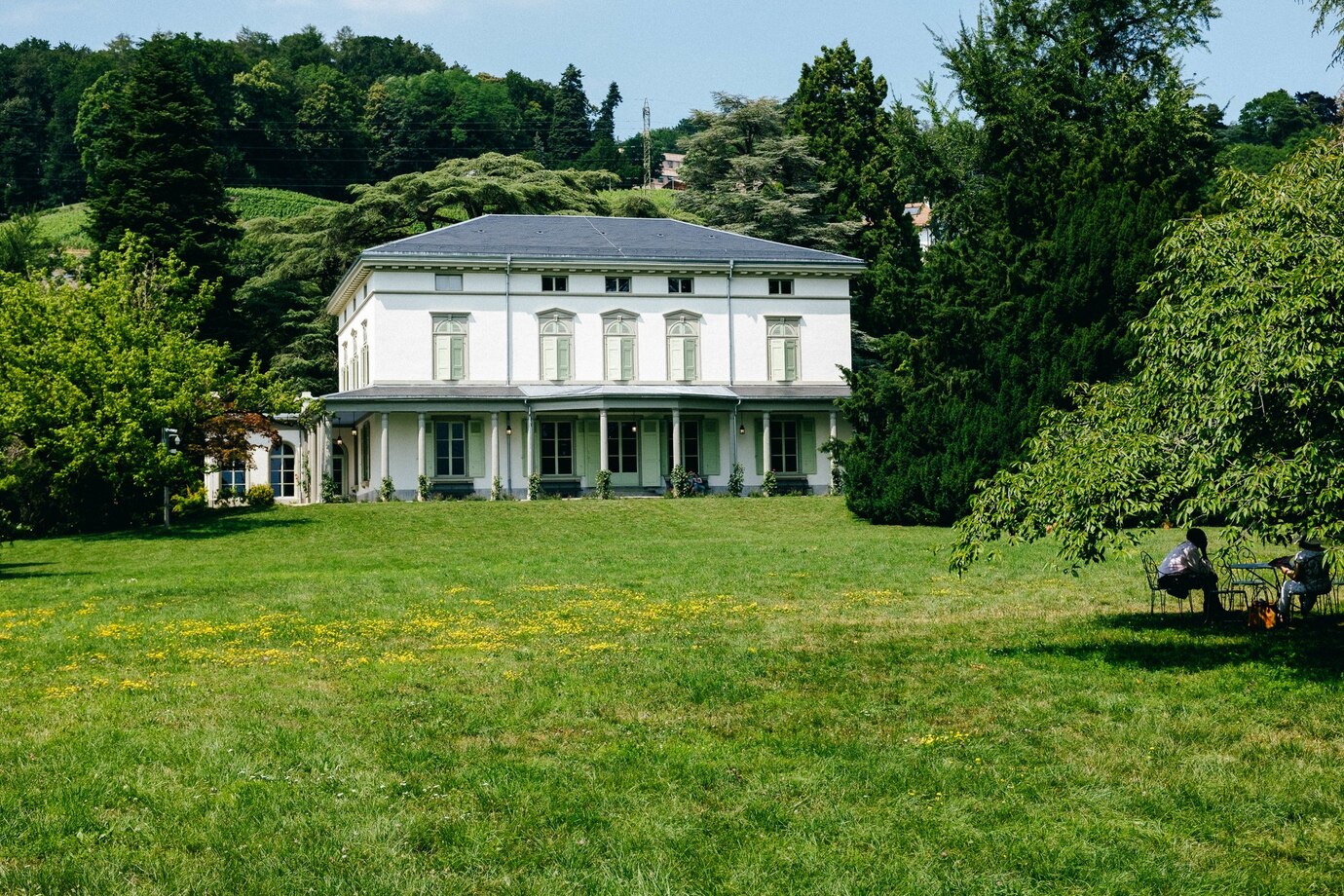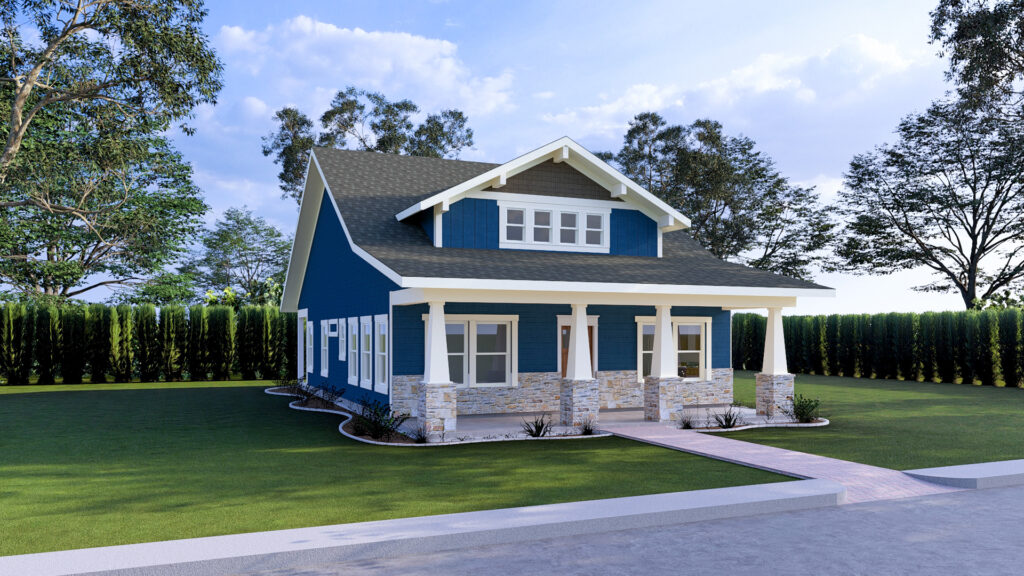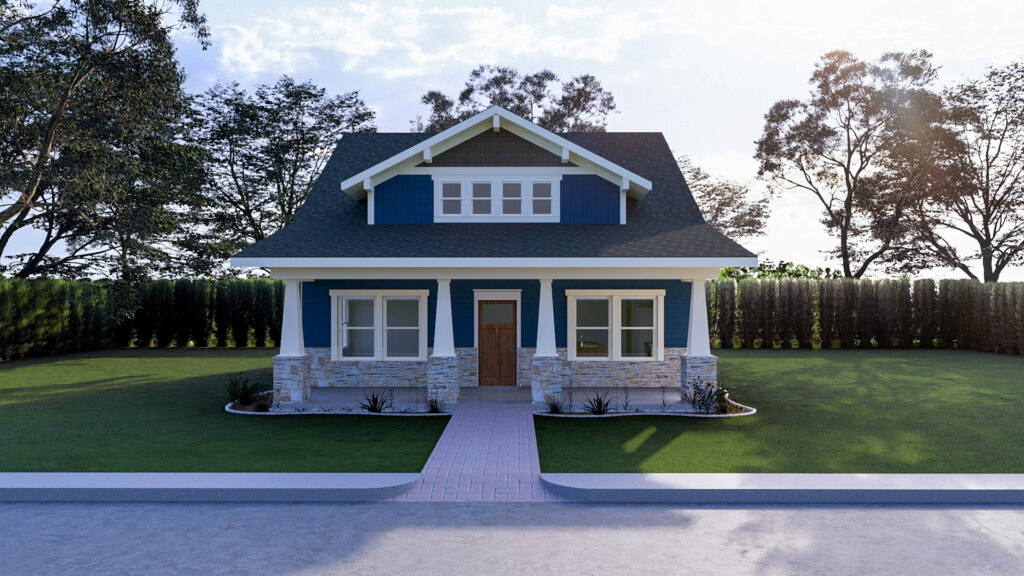

Table of Contents
ToggleBuilding a home is an exciting yet intricate journey, one filled with dreams, decisions, and, at times, unexpected challenges. For many, it is not just about constructing a structure; it is about creating a space that reflects their lifestyle, preferences, and long-term needs. However, without careful planning, this process can quickly become overwhelming, leading to costly mistakes, unexpected delays, and unnecessary stress.
One of the most common pitfalls homebuyers face is jumping into construction without a clear and detailed plan. Many assume that they can make adjustments as they go, only to realize later that poor design choices, inefficient layouts, and budget overruns have made the process far more complicated than anticipated. Every decision, from the size and shape of the rooms to the placement of windows and doors, affects the functionality, aesthetics, and cost of the home. That is why having a well-thought-out house plan blueprint is essential.
A house plan blueprint serves as the foundation of a well-organized and efficient home-building process. It acts as a roadmap, ensuring that homeowners, architects, and builders are aligned every step of the way. More than just a technical drawing, a blueprint provides clarity on design, structure, materials, and overall project scope.
It helps homeowners visualize their dream home before construction begins, reducing the chances of costly revisions later. Additionally, it plays a crucial role in budget management, allowing homeowners to plan their expenses realistically and avoid financial surprises down the line.
Beyond financial and design considerations, a house plan blueprint enhances efficiency. It ensures that construction teams follow a structured approach, reducing miscommunication and unnecessary delays. Moreover, it helps homebuyers make informed decisions about energy efficiency, sustainability, and future expansion possibilities, elements that contribute to long-term comfort and value.
In this blog, we will explore why a homebuyer needs a house plan blueprint essentially. From avoiding expensive mistakes to streamlining the building process, we will highlight the key reasons why every homebuyer should prioritize a detailed house plan before breaking ground. Whether you’re planning to build your first home or your dream forever home, understanding the importance of a house plan blueprint will set you up for a successful, stress-free, and rewarding home construction experience.
Having a house plan blueprint is essential for a smooth and successful home construction process, and choosing the right house plan source can make all the difference. A reliable house plan source provides professionally designed blueprints that ensure optimal space utilization, structural integrity, and compliance with local building codes.
A house plan blueprint is a highly detailed architectural drawing that serves as the foundation of any home construction project. It provides a comprehensive visual representation of the structure, layout, and dimensions of a house, ensuring that every aspect of the building is carefully planned before construction begins.
Blueprints are more than just rough sketches, they are technical documents that guide architects, builders, and contractors through each stage of the process, helping them execute the design accurately and efficiently. Without a well-prepared blueprint, costly errors, misinterpretations, and project delays can arise, making it difficult to achieve the desired outcome.
A complete house plan blueprint consists of several key elements, each serving a distinct purpose. The floor plan is one of the most critical components, as it illustrates the overall layout of the home, including room dimensions, door and window placements, and the flow between different spaces. This plan helps homeowners visualize how their daily lives will function within the space, ensuring that the design meets their lifestyle needs.
Additionally, elevations provide a detailed depiction of the home’s exterior, showcasing the architectural style, rooflines, window placements, and entryways. These drawings help builders understand how the final structure will look from different angles.
Another vital aspect of a house plan blueprint is the foundation plan, which outlines the structural base of the home, including slabs, basements, crawl spaces, and footings. This plan is crucial for ensuring the stability and durability of the building, as it dictates how the home will be supported. Equally important are the electrical and plumbing layouts, which specify the placement of wiring, light fixtures, outlets, switches, pipes, and plumbing fixtures.
These layouts ensure that essential utilities are installed efficiently and comply with safety regulations. Without them, homeowners risk facing functional issues and expensive modifications after construction has begun.
In addition to structural and utility details, a house plan blueprint also includes material specifications, which provide a detailed breakdown of the materials required for construction. This section covers everything from flooring and insulation to roofing and exterior finishes, helping homeowners and builders make informed decisions about quality, cost, and sustainability. Having these specifications in place allows for better budgeting and ensures that the final build aligns with the homeowner’s expectations.
Ultimately, a house plan blueprint is more than just a set of technical drawings, it is a strategic guide that transforms ideas into a tangible, well-organized reality. It streamlines the entire construction process by eliminating guesswork, improving efficiency, and ensuring that the final home meets both aesthetic and functional goals.
Whether you are building a custom home from scratch or modifying an existing design, investing time in a comprehensive house plan blueprint will set the stage for a smooth, successful, and stress-free building experience.
Building a home is a significant investment, and without a solid plan in place, the process can quickly become overwhelming and costly. A house plan blueprint serves as a detailed guide that helps homeowners, architects, and builders navigate the complexities of construction with confidence.
It ensures that every aspect of the home, from its foundation to its finishing touches, is thoughtfully planned and executed. Below are some of the key benefits of starting your home-building journey with a well-prepared house plan blueprint.

1. Avoid Costly Mistakes
One of the biggest risks of starting construction without a proper blueprint is encountering costly mistakes along the way. Poorly planned layouts, incorrect measurements, and overlooked structural requirements can result in expensive modifications, wasted materials, and prolonged construction timelines.
A house plan blueprint helps identify potential design flaws before construction begins, allowing homeowners to make necessary adjustments in the planning phase rather than during the build. This not only saves money but also ensures that resources are used efficiently, reducing material waste and labor costs.
2. Ensures Proper Space Utilization
A well-designed house plan blueprint maximizes the functionality of every square foot of space. It allows homeowners to thoughtfully plan room sizes, storage areas, open spaces, and multi-purpose areas based on their lifestyle needs. Without a blueprint, homes may end up with awkward layouts, insufficient storage, or underutilized areas that compromise comfort and convenience. Homeowners can design a home that is both aesthetically beautiful and incredibly functional by carefully organizing the spatial arrangement, making sure that no space is wasted.
3. Better Budget Management
Without a clear plan, construction costs can quickly spiral out of control due to unexpected expenses and design changes mid-project. A house plan blueprint provides a comprehensive overview of material requirements, labor estimates, and overall project costs, helping homeowners stay within budget.
Outlining the exact materials needed, from flooring and roofing to electrical and plumbing systems, a blueprint allows homeowners to make cost-effective choices and avoid unnecessary expenditures. This level of financial clarity helps prevent overspending and ensures that funds are allocated wisely throughout the project.
4. Improved Communication with Contractors
Miscommunication between homeowners, architects, and builders can lead to errors, delays, and unsatisfactory results. A house plan blueprint acts as a universal reference point, providing clear instructions and specifications for all parties involved in the construction process.
Contractors can use the blueprint to understand the homeowner’s vision, ensuring that every detail, from room dimensions to window placements, is executed correctly. A more seamless and effective building process is achieved by removing ambiguity from designs, which lowers the possibility of miscommunications and expensive revisions.
5. Legal and Permit Compliance
Before construction can begin, most municipalities require detailed architectural plans to ensure that the home complies with local building codes, zoning laws, and safety regulations. A professionally designed house plan blueprint simplifies the permit approval process by providing all necessary structural and design details upfront.
Without proper documentation, homeowners may face permit denials, fines, or even forced modifications that can delay construction. A blueprint helps homeowners avoid regulatory obstacles and guarantees that their property is constructed securely and legally by following the law from the beginning.
6. Enhances Home Resale Value
A well-planned home is not only a pleasure to live in but also a valuable asset for future resale. When potential buyers assess a property, they look for a well-structured layout, efficient use of space, and high-quality construction. A house plan blueprint serves as proof of a home’s thoughtful design and structural integrity, increasing its market value. Additionally, homes with professionally designed blueprints are more attractive to buyers who may be interested in making modifications or expansions, as they provide a clear foundation for future changes.
7. Future Expansion Planning
Life circumstances change over time, and many homeowners eventually find themselves wanting to expand their living space, whether it’s adding an extra bedroom, building a home office, or creating an outdoor deck. A house plan blueprint allows for seamless future modifications by ensuring that the home’s foundation, structural integrity, and layout can support additional construction. Without a blueprint, expansions may require extensive rework, additional permits, and costly adjustments.
Designing a house plan blueprint is a crucial step in building a home that is both functional and aesthetically pleasing. A well-crafted blueprint serves as a detailed guide for architects, builders, and homeowners, ensuring that every aspect of construction is carefully planned. Whether you’re designing your first home or creating a forever home, following these key steps will help you develop the perfect house plan blueprint.
1. Define Your Home Goals
Before diving into the technical aspects of blueprint design, it’s essential to establish clear goals for your home. Consider your current and future needs, lifestyle preferences, and any must-have features. Ask yourself:
You can design your house in a way that complements your lifestyle and long-term objectives by responding to these questions. Clearly defining your requirements from the start will help you avoid design changes later in the process, which can be costly and time-consuming.
Contact us today & build your dream home!
2. Work with Designer
While there are many online tools available for designing house plans, hiring an experienced designer can provide invaluable expertise. A professional can help refine your ideas, ensure structural integrity, and incorporate building codes and zoning regulations. Additionally, they can offer design suggestions that enhance both the functionality and aesthetic appeal of your home.
Collaborating with an architect allows for a tailored design that fits your specific needs while ensuring safety and efficiency. They can also guide you through the permit process, ensuring that your blueprint meets all local requirements before construction begins.
3. Choose the Right Floor Plan
The floor plan is one of the most critical aspects of your house plan blueprint. It determines how spaces flow and interact with each other, directly impacting comfort, convenience, and livability. When selecting or designing a floor plan, consider the following:
You may design a home that is both practical and pleasurable to live in by carefully considering your floor plan.

4. Factor in Energy Efficiency
Energy efficiency should be a priority in modern home design. A well-planned blueprint incorporates sustainable features that reduce utility costs and environmental impact. Key considerations include:
5. Plan for Future Needs
A house should be built to accommodate both current and future requirements. As your family grows or your lifestyle changes, you may need additional space or modifications. Future-proofing your home ensures that it remains functional for years to come. Consider the following:
You can avoid expensive renovations and save time and money the planning ahead and making sure your house will accommodate your changing demands.
6. Review and Finalize
Once your house plan blueprint is complete, take the time to thoroughly review it before construction begins. Walk through each aspect of the design, considering functionality, aesthetics, and practicality. It’s a good idea to consult with your architect, builder, and even family members to gather feedback.
Key areas to double-check include:
Finalizing your blueprint ensures that there are no last-minute surprises during construction. Making changes after building has started can be expensive and time-consuming, so a thorough review is crucial.
Building a home is one of the most significant investments a person can make, and starting with a well-structured house plan blueprint is the key to a smooth and successful construction process. A blueprint serves as the foundation for every stage of home building, from the initial design to the final touches. It provides clarity, eliminates guesswork, and ensures that your vision translates into a functional, aesthetically pleasing, and structurally sound home.
A well-drafted house plan blueprint helps homeowners avoid costly mistakes, optimize space utilization, and manage construction budgets more effectively. It acts as a roadmap that guides architects, contractors, and builders in executing the design precisely as planned. By defining critical elements such as layout, structural details, electrical and plumbing placements, and material specifications, a blueprint ensures that every aspect of the home is accounted for before construction begins.
Beyond the immediate benefits of efficiency and cost savings, a blueprint also adds long-term value to your home. A thoughtfully planned house is not only more enjoyable to live in but also more attractive to future buyers should you decide to sell. Additionally, planning for future expansions, energy-efficient features, and modern home technologies ensures that your home remains functional and adaptable for years to come.
Building a home is a major investment, and starting with the house plan source ensures a seamless and well-structured process. A carefully designed house plan blueprint acts as a roadmap, helping you make informed decisions on layout, functionality, and future expansion while avoiding costly mistakes. It also plays a crucial role in securing permits, ensuring compliance with zoning laws, and streamlining communication between architects and builders.
Financially, a solid blueprint helps you budget effectively and maximize space efficiency. Ultimately, The House Plan Source lays the foundation for a home that reflects your lifestyle, adapts to future needs, and stands the test of time.