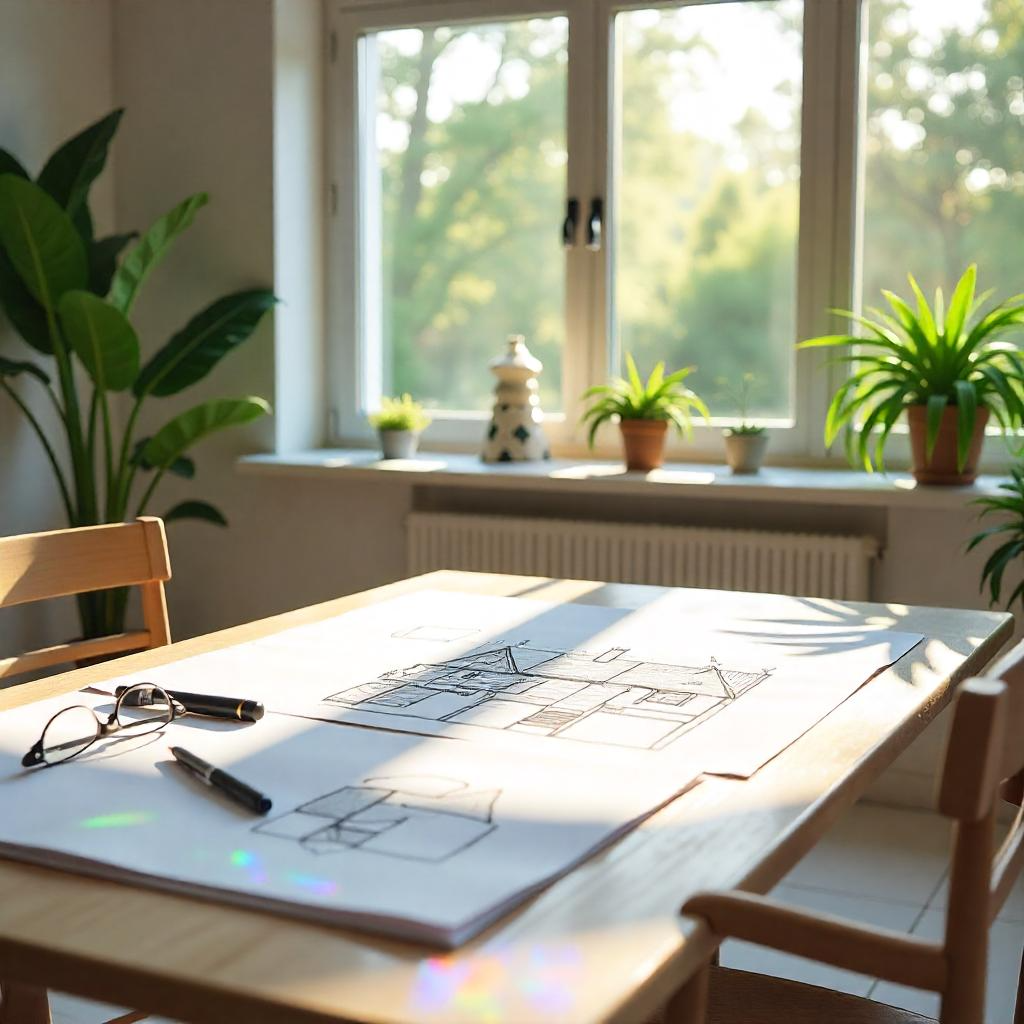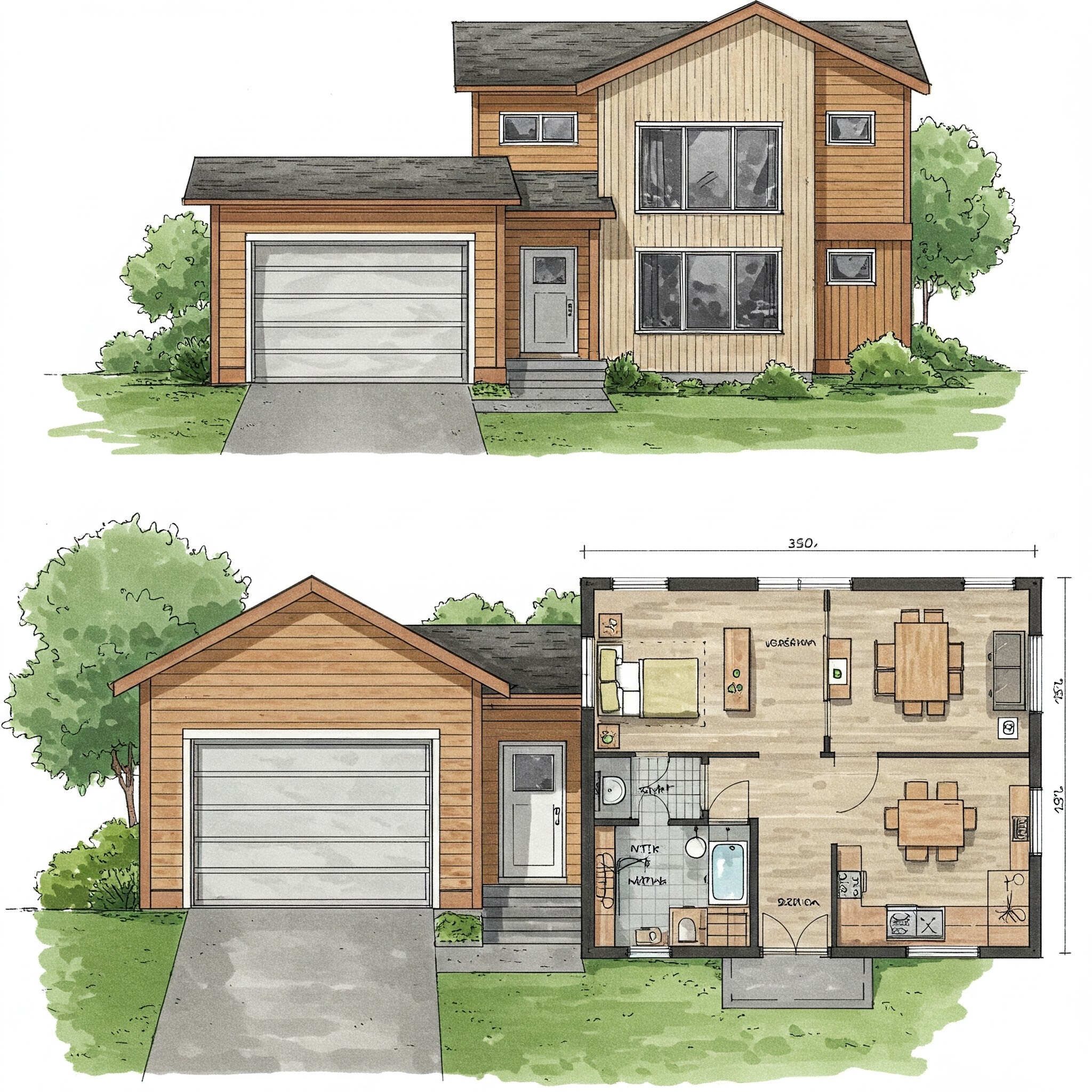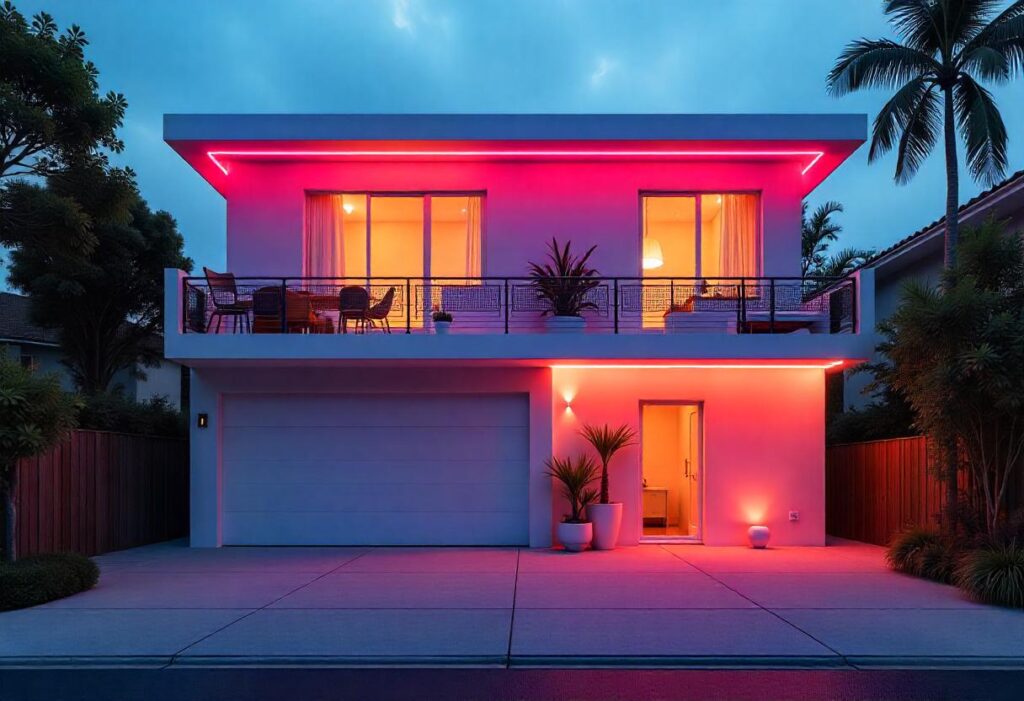

Table of Contents
ToggleOver the past few years, the garage apartment house plan has become one of the most sought-after housing solutions, and it’s easy to see why. These hybrid designs merge the everyday utility of a garage with the full functionality of a small apartment, making them incredibly versatile.
Whether you’re looking to create a private guest suite, generate rental income, or offer independent living space for aging parents or young adults, these plans provide an affordable and smart way to maximize your property.
In 2025, garage apartment designs are evolving with sleek, space-saving layouts, eco-friendly materials, and modern aesthetics catering to form and function. Let’s explore the top 7 ideas trending this year.
A loft-style garage apartment house plan is ideal for anyone who values open, airy living with a sleek, modern feel. These plans typically feature an open-concept upper floor with a combined living, dining, and kitchen area, along with a compact bathroom. A sleeping loft or space-saving Murphy bed adds flexibility, while skylights and high ceilings bring in natural light and a sense of spaciousness.
Why it works in 2025: As remote work and minimalist lifestyles become more common, these designs offer simplicity, comfort, and style in one efficient package.
A two-car garage apartment house plan is one of the most popular and functional designs for maximizing both space and value. On the ground floor, the two-car garage offers generous room not only for vehicles but also for storage, tools, or even a small workshop. Above, a full apartment features a private entrance, creating a sense of separation and privacy from the main residence.
The apartment can be designed as a one-bedroom or a spacious studio, often with a small balcony or deck that extends the living area outdoors. In 2025, this layout continues to attract homeowners seeking rental income, guest accommodations, or a private suite for family, making it both a practical and profitable investment.
For those who prioritize privacy and independence, a detached garage apartment house plan offers the perfect solution. This design keeps the living space separate from the main house, featuring its private driveway and entrance, ensuring occupants enjoy complete autonomy. These apartments can be one or two stories, with a full kitchen and bathroom, offering all the necessary amenities for comfortable living.
Whether you need a quiet home office or a cozy guest suite, this plan can be easily customized to meet your needs. In 2025, this layout is particularly popular for multigenerational living or as an Airbnb-style rental, providing both comfort and income potential.
A compact studio garage apartment home plan is ideal for homeowners working with a smaller budget or limited lot space. This smart, space-efficient design typically includes a combined sleeping and living area, a kitchenette, and a bathroom, all thoughtfully arranged within a small footprint. Its minimal layout doesn’t sacrifice comfort, making it perfect for single residents, students, or as a creative studio space. Despite its size, the inclusion of a garage below adds tremendous value and functionality to the property.
Why it works in 2025: With the rising popularity of tiny homes and minimalist living, compact studio garage apartments deliver affordability, style, and multi-use benefits, making them a smart choice for urban and suburban properties alike.
A rustic barn-inspired garage apartment house plan blends cozy countryside charm with modern functionality. This style stands out with features like exposed wooden beams, sliding barn-style doors, and a pitched roof that adds character and vertical space.
The second-floor apartment typically includes an open-plan living area, full bath, and a compact yet efficient kitchen, all wrapped in natural wood tones and energy-efficient materials. It’s perfect for those building on a suburban or rural lot who want a home that feels warm, inviting, and timeless.
Why it works in 2025: With the continued popularity of farmhouse and rustic aesthetics, this garage apartment offers both curb appeal and practical living. It attracts renters and buyers who crave a cozy, natural vibe with a touch of sophistication.
In 2025, eco-conscious homeowners are increasingly turning to green garage apartment house plans that prioritize sustainability and long-term savings. These designs often include solar panels installed on the garage roof to harness renewable energy, rainwater collection systems for conservation, and top-tier insulation alongside energy-efficient appliances to reduce environmental impact.
A bonus is an EV (electric vehicle) charging station, seamlessly aligning the garage with modern transportation needs. These smart features help reduce utility bills and make the property future-ready.
Why it works in 2025: As environmental awareness continues to grow, eco-friendly design is more than a trend; it’s a standard. Green garage apartments offer low operating costs, higher resale value, and appeal to environmentally conscious buyers.
With remote and hybrid work now a permanent part of modern life, the multi-use garage apartment house plan with a home office has become a top choice. These plans include a comfortable living space paired with a soundproofed, dedicated office area, perfect for professionals and creatives alike.
High-speed internet wiring is built in, and well-placed windows provide plenty of natural light for increased productivity. Whether it’s a desk nook or a full separate room, the flexibility allows for both focus and relaxation under one roof.
Why it works in 2025: Blending personal and professional life in one efficient space supports modern lifestyles. These garage apartments are ideal for freelancers, remote workers, or small business owners looking to maximize property use.
Garage apartment house plans are gaining popularity for a reason: they offer a unique combination of style, efficiency, and practicality. Whether you’re looking to expand your living space, generate rental income, or add functionality to your property, these designs provide a flexible solution that fits a variety of lifestyles and budgets.
These plans are perfect for builders on a tight budget since they combine a garage with a fully functional apartment, which drastically lowers overall construction expenses.
The added living space can serve multiple purposes: a comfortable unit for aging parents, a private space for college-age kids, or a lucrative Airbnb-style rental. It also offers room for creative pursuits like art studios, home gyms, or home offices, making it ideal for those who work remotely. Because the structure is separate or semi-detached from the main home, it can also offer more privacy for everyone.
On top of that, the inclusion of energy-efficient materials and compact layouts often makes these homes more sustainable. For homeowners looking for modern solutions to rising housing demands, garage apartment house plans from The House Plan Source are an increasingly smart and stylish option.

Choosing the perfect garage apartment house plan takes more than just picking a design you like, it requires thoughtful planning. First, always check your local zoning laws and building codes. Some areas restrict or require permits for ADUs (Accessory Dwelling Units), so it’s crucial to know what’s allowed before you build.
Next, consider your lot size. A large two-car garage with an apartment on top might not fit comfortably on a small suburban property, while compact studio plans might be just right.
Think carefully about the purpose of the space. Will it be used as a rental unit for passive income? A guest suite for the family? A private home office or creative studio? Your intended use should guide the layout and features you prioritize. Budget is also a big factor; some designs are simple and affordable, while others include high-end finishes and amenities that increase costs.
Finally, consult with a licensed designer or planner to ensure your plan is not only beautiful but also fully legal and structurally sound. When you choose The House Plan Source, you’re choosing expertly crafted designs built for lasting value, safety, and style. We help you make a smart investment in a garage apartment that’s both functional and a perfect fit for long-term living.
In 2025, a garage apartment house plan stands out as one of the most versatile and value-packed home design choices. Whether you’re aiming to create passive rental income, provide a comfortable space for extended family, or simply make the most of your property footprint, these plans offer a smart, stylish solution without the need for a full-sized home build.
From sleek modern lofts to rustic barn-inspired designs and eco-friendly layouts, there’s a garage apartment to match every lifestyle and budget. The beauty of these house plans lies in their ability to adapt, whether you’re working with a tight urban lot or a spacious rural setting.
Choosing the ideal design and customizing it to meet your needs, you’re investing in comfort, flexibility, and future financial potential rather than just creating more space. A well-designed garage apartment can elevate your property value, meet changing family dynamics, and support a more sustainable way of living.