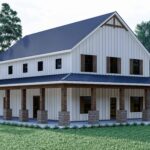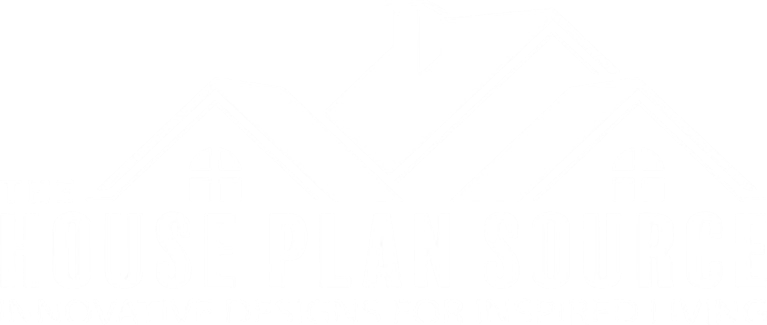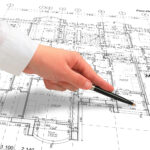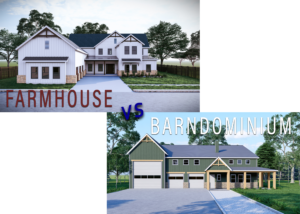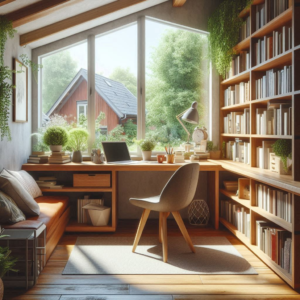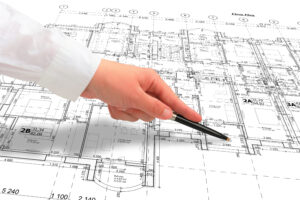Designing the Perfect Barndominium
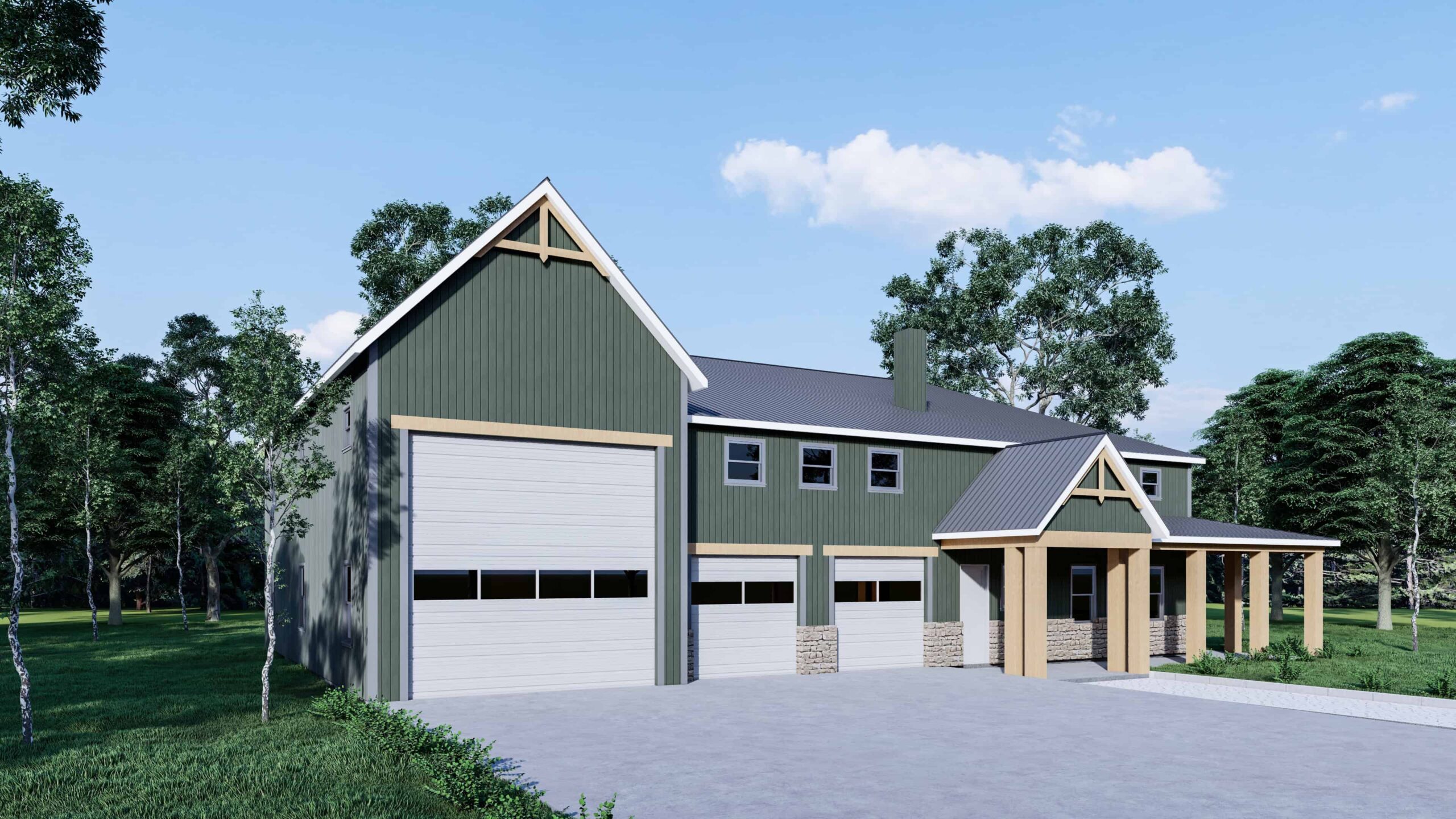
Barndominiums, a blend of barn and condominium, have become a popular choice for homeowners seeking a unique, versatile, and cost-effective living space. Combining rustic charm with modern amenities, barndominiums offer endless possibilities for customization. Here’s a guide to designing the perfect barndominium.
Understanding the Barndominium Concept
A barndominium is essentially a barn that has been converted into a living space. These structures are known for their open floor plans, high ceilings, and durable materials. They can serve as primary residences, vacation homes, or even multifunctional spaces that combine living quarters with workshops or garages.
Choosing the Right Floor Plan
Selecting the right floor plan is crucial to creating a functional and comfortable barndominium. Here are some popular options:
- Open-Concept Layouts: These plans feature large, open spaces that combine the kitchen, dining, and living areas, making the home feel spacious and airy.
- Multi-Functional Spaces: Incorporate areas that can serve multiple purposes, such as a workshop that doubles as a garage or a loft that can be used as a guest room or office.
- Private Retreats: Ensure that bedrooms and bathrooms are strategically placed to offer privacy and tranquility.
Customization and Personalization
One of the biggest advantages of a barndominium is the ability to customize it to your specific needs and preferences. Consider the following:
- Exterior Design: Choose materials and colors that reflect your style, whether it’s rustic, modern, or a mix of both. Metal siding, wood accents, and large windows are popular choices.
- Interior Features: Incorporate features like exposed beams, sliding barn doors, and polished concrete floors to enhance the rustic charm. Modern amenities such as smart home technology and energy-efficient appliances can also be included.
- Outdoor Living: Extend your living space with porches, decks, or patios. These areas are perfect for entertaining guests or enjoying the natural surroundings.
Incorporating Modern Amenities
While barndominiums have a rustic appeal, they can also be equipped with the latest modern amenities:
- Smart Home Technology: Integrate smart lighting, thermostats, and security systems to enhance convenience and security.
- Energy Efficiency: Use energy-efficient windows, insulation, and appliances to reduce your environmental footprint and save on utility bills.
- Sustainable Materials: Opt for eco-friendly building materials such as reclaimed wood, bamboo, and recycled metal to create a sustainable home.
Planning for the Future
When designing your barndominium, think about your future needs. Consider adding features that will make your home adaptable as your lifestyle changes:
- Expandable Spaces: Design areas that can be easily expanded or modified, such as adding extra rooms or converting existing spaces.
- Accessibility: Incorporate features like wide doorways, ramps, and single-level living to ensure your home is accessible for all ages and abilities.
- Storage Solutions: Plan for ample storage with built-in cabinets, closets, and shelving to keep your home organized and clutter-free.
Conclusion
Designing the perfect barndominium involves a blend of creativity, practicality, and personalization. By choosing the right floor plan, customizing the design, incorporating modern amenities, and planning for the future, you can create a unique and functional living space that reflects your style and meets your needs.
Start exploring the possibilities today and turn your barndominium dreams into reality with The House Plan Source!
