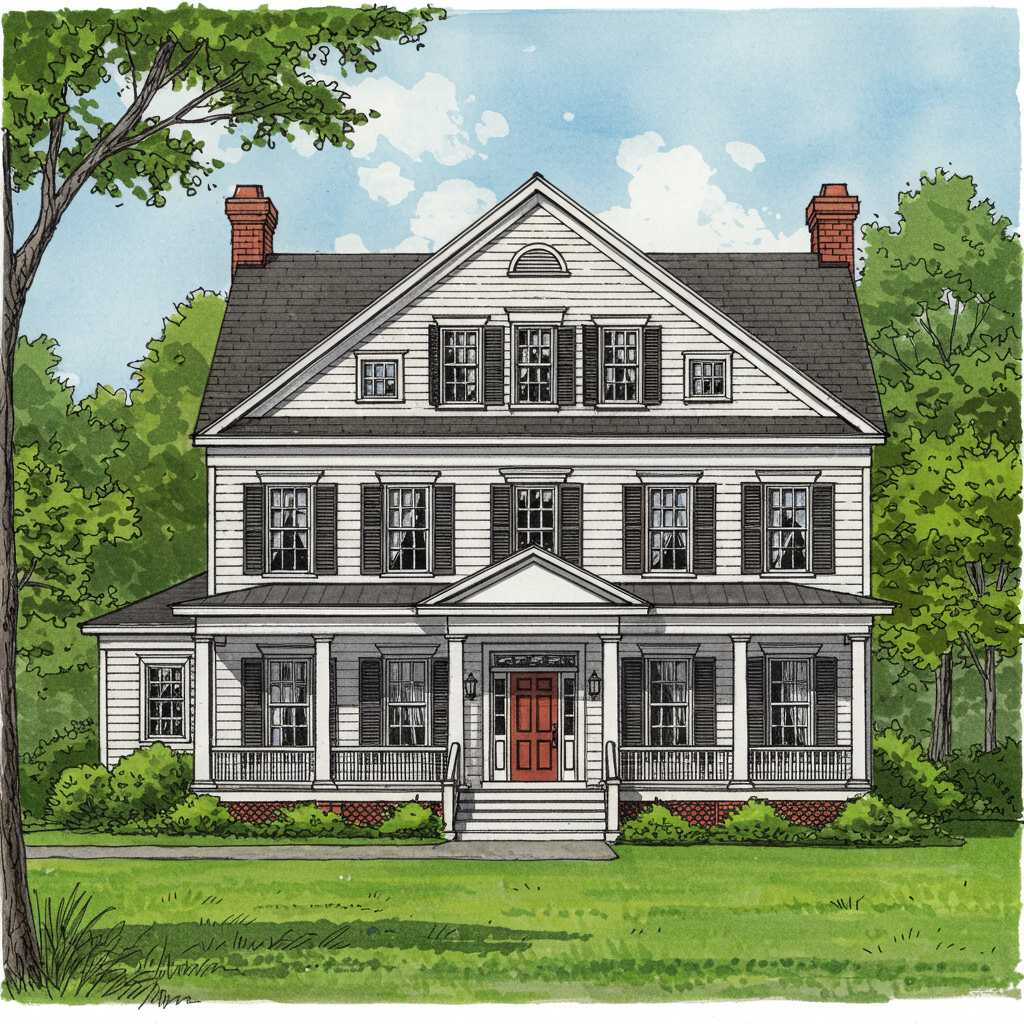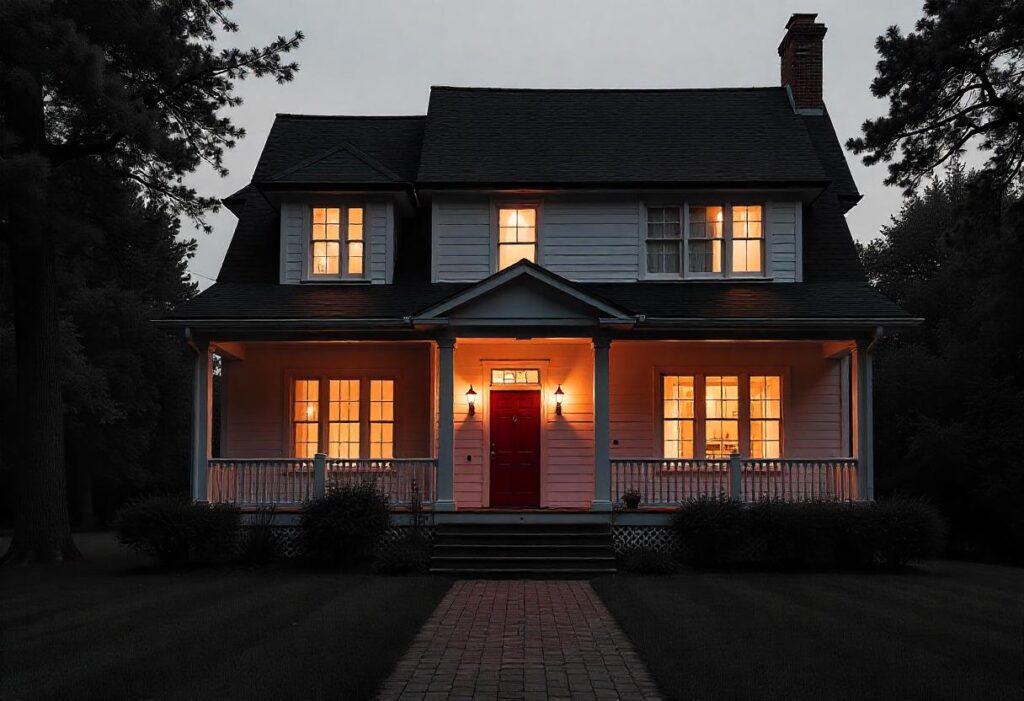

Table of Contents
ToggleColonial-style house plans have stood the test of time and are admired for their timeless symmetry, classic lines, and dignified charm. Inspired by the homes of early American settlers, these designs reflect a rich history while evolving to meet the needs of modern living.
Whether you’re drawn to their balanced facades, central hallways, or stately curb appeal, Colonial homes offer a unique blend of tradition and practicality.
Today’s Colonial-style houses thoughtfully incorporate modern features, like open-concept layouts and energy-efficient upgrades, without losing their historical character. In this blog, we’ll take a closer look at seven stunning Colonial-style house plans that beautifully merge classic with the comfort and functionality homeowners expect today.
The Georgian Colonial is characterized by its strict symmetry, paneled front door centered with decorative crown, and evenly spaced windows.
These homes, which are usually built with wood siding or brick, frequently have a central hallway with rooms on either side. The floor plan promotes a balanced layout, ideal for both formal entertaining and comfortable family living.
Originating in New England, the Cape Cod Colonial is known for its steep rooflines, central chimney, and dormer windows. These homes are usually one or one-and-a-half stories, making them perfect for smaller families or those seeking a cozy retreat. The floor plan typically includes a central living area with bedrooms on either side, maximizing space efficiency.
The Federal Colonial style emerged in the late 18th century, featuring refined decorative elements such as elliptical windows, sidelights, and ornate moldings. These homes often have a boxy shape with a flat or low-pitched roof.
Inside, the floor plan includes formal living and dining rooms, a central hallway, and spacious bedrooms, reflecting the sophistication of the era.
Recognizable by its gambrel roof and flared eaves, the Dutch Colonial offers a unique silhouette among Colonial styles. The design allows for a spacious second floor, often used for bedrooms or additional living space. The floor plan typically includes an open-concept kitchen and living area, blending traditional aesthetics with modern preferences.
The Southern Colonial is distinguished by its grandiose two-story columns, expansive porches, and symmetrical façade. These homes often feature a central hallway with rooms branching off, promoting natural ventilation, a practical design for warmer climates. The floor plan emphasizes formal spaces, including parlors and dining rooms, suitable for entertaining.
Influenced by Spanish, this style incorporates stucco walls, red tile roofs, and arched doorways. While maintaining the symmetrical principles of Colonial home design, the Spanish Colonial Revival adds a Mediterranean flair. Floor plans often include courtyards, open living spaces, and thick walls to keep interiors cool.

Modern Colonial hybrids blend traditional Colonial elements with contemporary design features. These homes maintain symmetrical exteriors and classic rooflines while incorporating open floor plans, large kitchens, and energy-efficient materials. The result is a home that honors historical design while meeting modern lifestyle needs.
Today’s Colonial-style house plans strike a perfect balance between historic charm and modern convenience. While retaining their signature symmetrical exteriors and classic details, these homes often include a range of contemporary features to suit today’s lifestyles.
Colonial-style house plans continue to be a favorite among homeowners for their elegant look, balanced design, and practical layouts. These homes effortlessly combine historic charm with the comforts of modern living.
From the classic symmetry of Georgian Colonials to the warm simplicity of Cape Cod cottages and the stately appeal of Southern Colonial mansions, there’s a wide variety of styles to explore within the Colonial category.
Modern Colonial plans often include open-concept living areas, home offices, and energy-efficient features, making them just as functional as they are beautiful. Their adaptability across different climates, strong resale value, and timeless design make them a smart and stylish choice for families of all sizes.
Whether you’re building your forever home or investing in a property with lasting value, Colonial-style house plans offer a dependable and visually striking solution. Selecting a plan that suits your requirements and tastes will result in a home that is timeless yet modern, with curb appeal that never goes out of style.