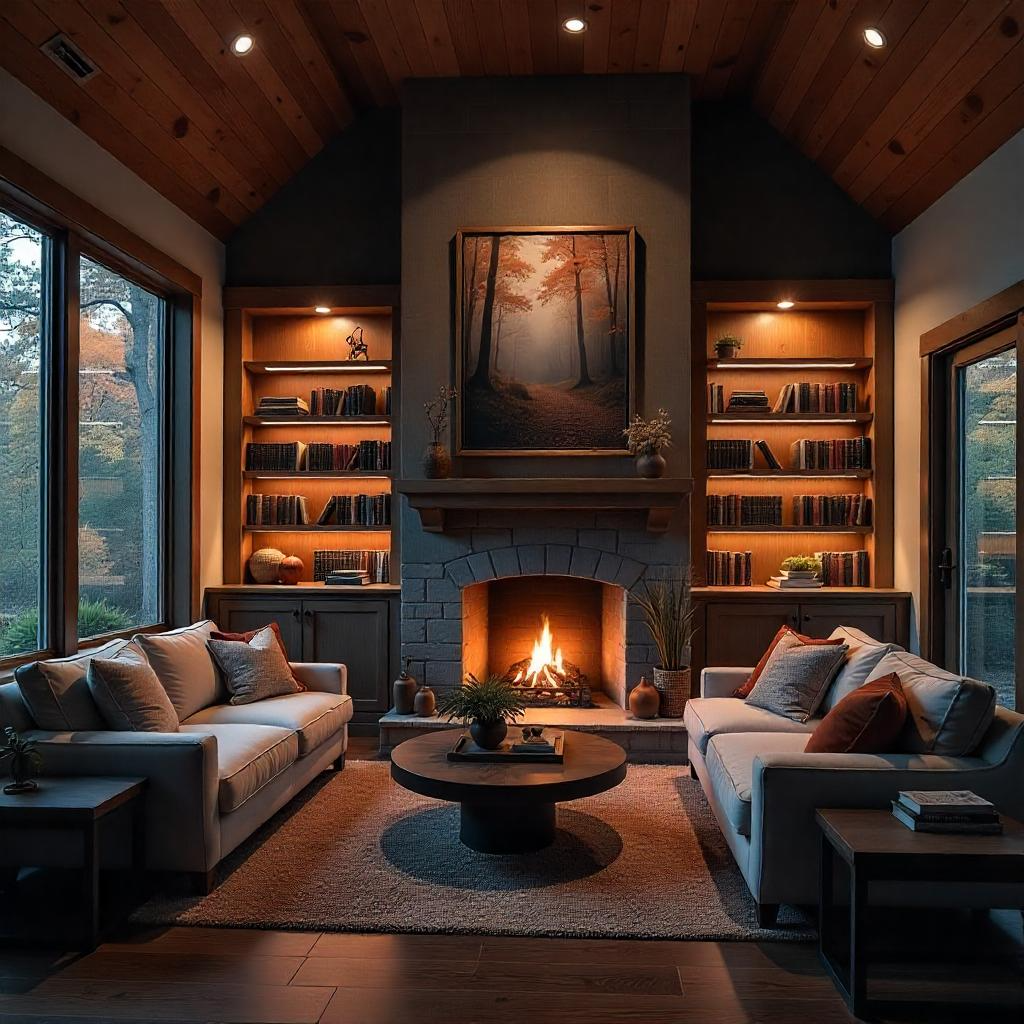
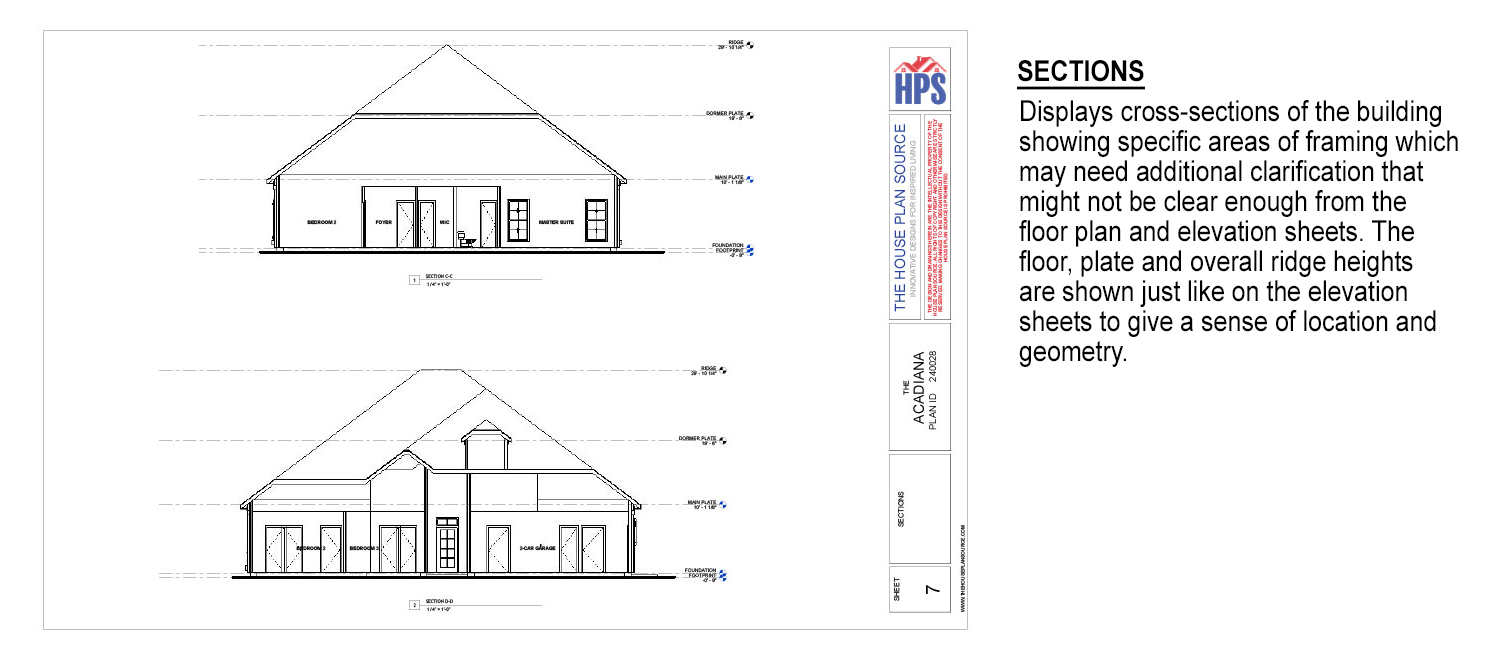
Building a house is an exciting milestone, but it all starts with choosing the right blueprint. Your house plan is the foundation of your dream home, it dictates the layout, functionality, and even future resale value. Whether you’re looking for a modern, farmhouse, or luxury house design, buying house plan blueprints online can save time, effort, and money compared to hiring an architect from scratch.
But with thousands of options available, how do you ensure you’re making the best choice? Purchasing a house plan blueprint online isn’t just about picking an aesthetically pleasing design; it’s about choosing a layout that fits your lifestyle, budget, and long-term needs. Many homeowners make the mistake of rushing the process, only to realize later that the design doesn’t accommodate their family size, local building codes, or future expansions.
That’s why doing careful research before buying a house plan is essential. In this guide, we’ll break down seven insider tips to help you navigate the process smoothly, avoid common pitfalls, and ensure you invest in the perfect house plan blueprint. From understanding blueprint details to checking for local compliance, these tips will help you make an informed decision so you can move forward with confidence in building your dream house.
Whether you’re a first-time homebuyer or an experienced builder, choosing a pre-designed house plan is a smart, budget-friendly way to construct your dream home.
Table of Contents
TogglePurchasing a plan blueprint online is an exciting step toward building your dream home, but before you start browsing, you need to have a clear understanding of your specific needs. A well-thought-out plan will save you time, money, and frustration by ensuring that the design aligns with your lifestyle, budget, and future goals.
Many homeowners make the mistake of selecting a blueprint based solely on aesthetics, only to realize later that it doesn’t suit their needs. Instead of making an impulse decision, take the time to evaluate your requirements and prioritize function over looks. Here’s how you can define your home’s needs before buying a blueprint.
Size & Layout: How Much Space Do You Need?
One of the most critical factors when choosing a house plan is determining the size and layout of your future home. Consider the following questions:
Whether you’re looking for a modern, traditional, or minimalist design, a pre-designed house plan is a convenient option to bring your vision to life without the high cost of custom architectural services.
Architectural Style: What Best Reflects Your Taste?
The architectural style of your home sets the tone for its overall look and feel. If you have a preference for a specific aesthetic, narrowing down house plans based on style can make the selection process much easier. Some of the most popular architectural styles include:
Budget Considerations: Can You Afford the Design You Want?
While buying pre-designed house plans online is often more affordable than hiring an architect, you still need to factor in construction costs. The complexity of a design can significantly affect building expenses. Consider the following:
If you have a limited budget, choosing a cost-efficient house plan that prioritizes function over luxury can help you stay within your financial limits.
Land & Zoning Laws: Will the Blueprint Work on Your Lot?
Not all house plans work for every piece of land. Your property’s size, shape, and zoning regulations will determine which blueprints are suitable. Before making a purchase, consider the following:
When buying house plan blueprints online, choosing the right website is one of the most crucial steps. With so many platforms offering home designs, it’s easy to get overwhelmed, or worse, end up with a low-quality or non-compliant blueprint. The key is to purchase from a trusted and reputable website that provides professionally crafted house plans tailored to real-world building standards.
What to Look for in a Reliable House Plan Website
Not all house plan providers are equal. To ensure you get a high-quality blueprint that fits your needs, check for the following:
1. Licensed and Professionally Designed Blueprints
Always verify that the house plans come from certified architects, engineers, or experienced designers. Avoid sites that sell generic or stock blueprints without any professional backing. A well-designed home blueprint should comply with structural integrity, safety standards, and construction feasibility.
2. Detailed Descriptions and Plan Previews
A good house plan website should provide clear, detailed descriptions of each blueprint, including:
Avoid websites that provide only vague descriptions or low-resolution images, you need to know exactly what you’re buying before making a decision.
3. Customization & Modification Services
No two homeowners have the same needs. Many home plan buyers need small modifications, such as adjusting room sizes, adding a garage, or changing window placements. Choose a website that offers customization services so you can tweak the design to match your vision.
4. Customer Reviews and Ratings
One of the best ways to gauge the quality of a blueprint is by reading customer feedback. Look for websites that allow previous buyers to rate and review house plans. Pay attention to comments about:
5. Refund Policies or Purchase Guarantees
Since digital house plans are a significant investment, a reputable website should have a clear refund or exchange policy.
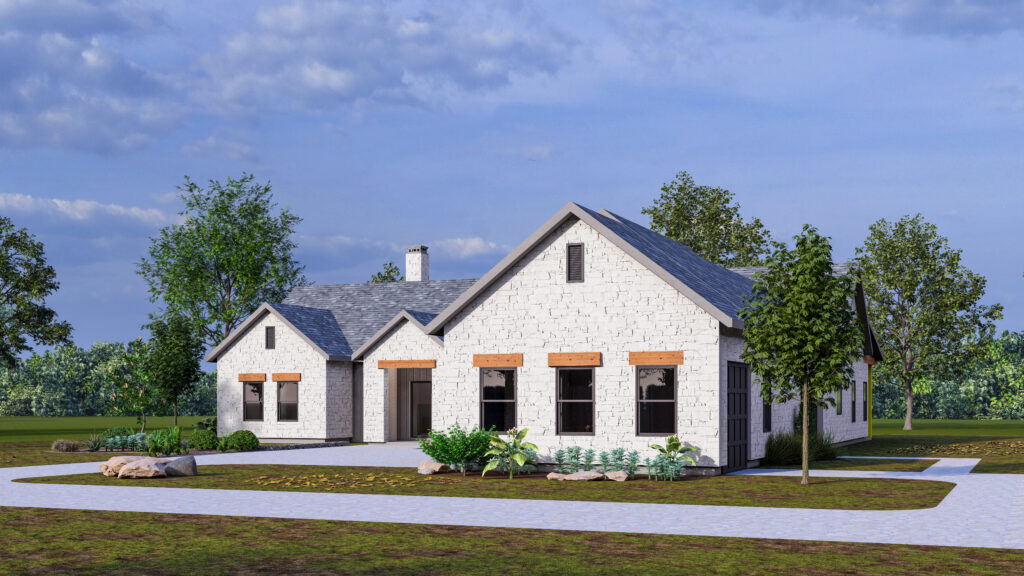
One of the biggest mistakes when buying house plan blueprints online is failing to check local building regulations. Not all house plans are designed for every region, as factors like:
What You Should Do:
📌 Consult your local building department before purchasing a blueprint.
📌 Ask the seller if modifications for compliance are available.
📌 Consider hiring a local architect to review the plan before submission.
Selecting the house plan source is the first step toward building a home that reflects your needs, style, and budget. Whether you opt for a pre-designed house plan or a customized layout, purchasing house plan blueprints online saves time and money while ensuring you get a professional-grade design.
4. Check What’s Included in Your Blueprint Package
When purchasing house plan blueprints online, many homebuyers assume that every blueprint includes the same elements. However, not all blueprint packages are created equal, and missing key details can lead to confusion, costly modifications, or even delays during construction. To ensure you get a comprehensive and build-ready set of plans, carefully review what’s included in your blueprint package before making a purchase.
✔ Floor Plans: The Foundation of Your Home’s Layout
The floor plan is the most critical document in your blueprint package. It provides a bird’s-eye view of your home, showing how the rooms are arranged, their dimensions, and how spaces flow together. It should include:
A detailed floor plan helps homeowners visualize the space before construction begins and allows builders to understand the intended design.
✔ Foundation Plan, The Structural Base of Your Home
The foundation plan outlines the base structure of your home, ensuring it is stable and well-supported. Depending on the blueprint, your home may be designed with one of the following foundation types:
✔ Roof Plan, The Overhead Structure of Your Home
The roof plan details the shape, pitch, and construction of your home’s roof. It’s an essential part of the blueprint because the type of roof you choose affects not only the aesthetic appeal but also the durability and energy efficiency of your home.
Contact us today to get your dream home blueprint
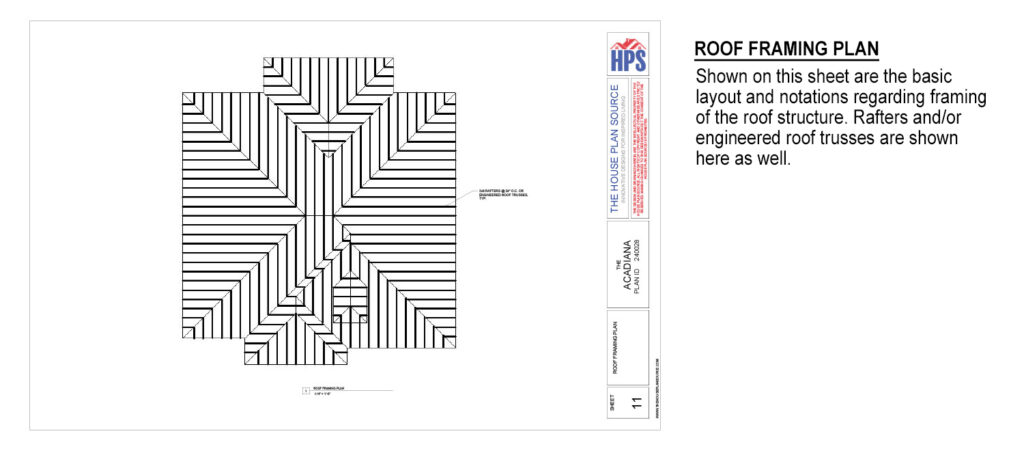
✔ Electrical & Plumbing Layouts, A Must-Have for a Functional Home
Your blueprint package should include detailed electrical and plumbing layouts to ensure that all systems are properly planned before construction begins.
✔ Construction Notes, Key Details for Builders
Construction notes provide important instructions and material specifications for contractors. These notes help builders understand the specific requirements for your home, including:
Buying house plan blueprints online can be significantly cheaper than hiring an architect to create a custom design from scratch. However, it’s important to understand the full pricing structure, including any hidden costs that might come up during the process. Knowing these costs in advance will help you budget wisely and avoid unexpected expenses.
Basic Blueprint Cost
The cost of purchasing house plans varies based on factors like size, design complexity, and the number of floors.
1. Small house plans (under 1,500 sq. ft.) – $500 to $1,200
2. Mid-sized house plans (1,500–2,500 sq. ft.) – $1,200 to $2,500
3. Large house plans (2,500+ sq. ft.) – $2,500 to $3,500+
Customization Fees
Most homeowners want to tweak the design slightly, whether it’s expanding a room, changing the window placements, or modifying the roof structure. Online platforms typically offer customization services, but they come with extra costs:
1. Minor modifications (changing doors/windows, adjusting room sizes) – $200 to $600
2. Moderate modifications (adding a room, modifying exterior design) – $600 to $1,500
3. Major modifications (structural changes, multi-floor adjustments) – $1,500+
Engineering & Stamp Fees
Some states and local municipalities require structural approval from a licensed engineer or architect before construction can begin. These costs are often overlooked but are crucial for getting the necessary permits.
1. Structural engineer approval (if required by local codes) – $500 to $2,000
2. Architectural stamp (for legal certification in some states) – $1,000 to $3,000
6. Check for Customization and Scalability Options
Even if you find a perfect house plan that looks good, it’s rare for a pre-designed blueprint to fit every homeowner’s needs exactly. Whether it’s adjusting the square footage, modifying room layouts, or incorporating energy-efficient features, having the flexibility to make changes is essential. Fortunately, many reputable house plan websites offer modification services that allow you to personalize a blueprint before purchase.
Expanding or Reducing Square Footage
Not all families have the same space requirements. Some homeowners prefer larger living areas, while others want to downsize for efficiency. Most online blueprint providers offer the ability to:
Adding or Removing Rooms & Features
Many families have specific needs, such as an extra bedroom, a larger kitchen, or a dedicated home office. Some common modifications include:
1. Adding extra bedrooms or bathrooms: This is Perfect for growing families or multigenerational homes.
2. Removing unnecessary rooms: If you don’t need a formal dining room or a basement, you can remove them to save costs.
Adjusting Roof Height or Windows
Rooflines and windows play a huge role in both aesthetics and functionality. Depending on your climate and preferences, you may want to:
Changing Materials for Better Efficiency
Many house plans come with default material recommendations, but you may want to upgrade or modify them based on durability, cost, or eco-friendliness. Some options include:
1. Switching to energy-efficient materials: Opt for solar panels, high-quality insulation, or sustainable building materials.
2. Changing exterior finishes: Modify siding, brick, or stucco to match your style.
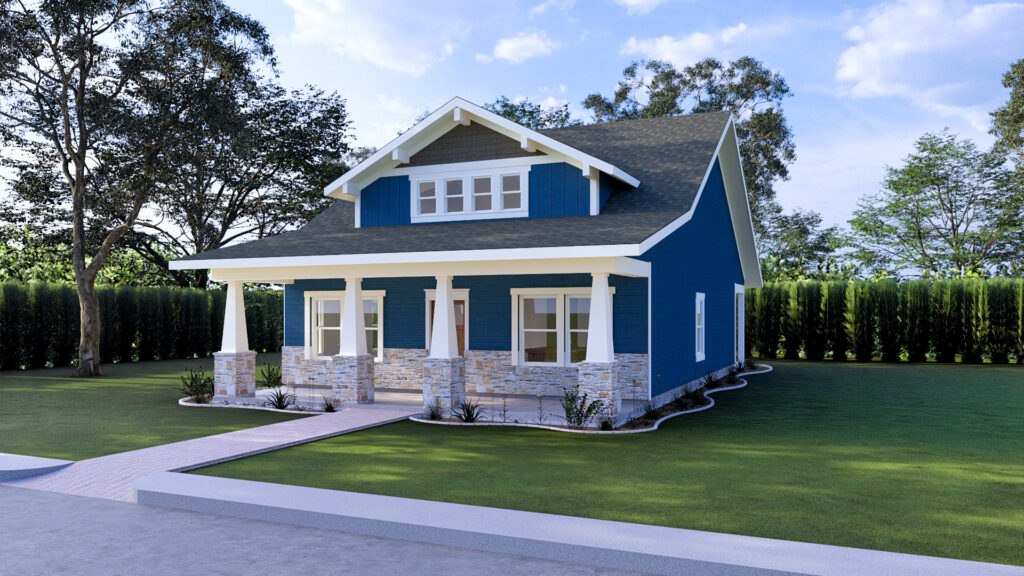
Before finalizing your purchase, take the time to read customer reviews and seek expert advice. Buying house plan blueprints online is a significant investment, and real-world feedback from previous buyers can help you make a well-informed decision.
Accuracy of the Blueprint
One of the biggest concerns when buying blueprints online is whether the
design is accurate and well-structured. Reviews from past customers can highlight:
Ease of Following the Design
Even a well-designed blueprint can be difficult to interpret if it’s not laid out. Look for reviews mentioning:
Customer Support and Modifications
A reputable house plan website should offer strong customer support in case you have questions or need modifications. Before purchasing, check:
1. If the company was responsive and helpful with inquiries.
2. How efficiently they handled customization requests.
3. Whether they provided after-purchase support in case of issues.
Legal Compliance in Different States
Building regulations vary by location, and not all online house plans comply with local codes. Reviews can reveal:
1. If buyers faced permit issues due to missing compliance details.
2. Whether modifications were necessary to meet local zoning laws.
3. How well the company addressed these concerns.
Expert Advice Matters
Beyond reading reviews, it’s also wise to consult local architects, builders, or real estate professionals. They can provide insights into:
Buying house plan blueprints online is a smart, cost-effective, and time-saving way to kickstart your home-building journey. However, choosing the right blueprint goes beyond simply picking a design that looks appealing. Your chosen house plan must be practical, legally compliant, functional, and tailored to your specific needs. Since blueprints serve as the foundation of your future home, making an informed decision is crucial to avoid costly mistakes, construction delays, or design regrets.
With thousands of options available from various online platforms, it’s easy to feel overwhelmed. That’s why careful research and planning are essential. Before making a purchase, thoroughly review pricing, hidden costs, blueprint accuracy, customization options, and legal requirements.
Take advantage of customer reviews to gain insight into the quality of the plans and the reliability of the platform you’re buying from. Additionally, consulting local professionals such as builders or structural engineers can help ensure that your blueprint meets all necessary regulations, is suitable for your land and climate, and aligns with your long-term living requirements.
Investing in the right house plan means creating a home that is both aesthetically pleasing and highly functional. Whether you’re designing a cozy cottage, a modern minimalist home, or a spacious family house, your blueprint should reflect your lifestyle, budget, and future needs. A well-thought-out plan will not only provide comfort and efficiency but also increase the long-term value of your property.
Notifications