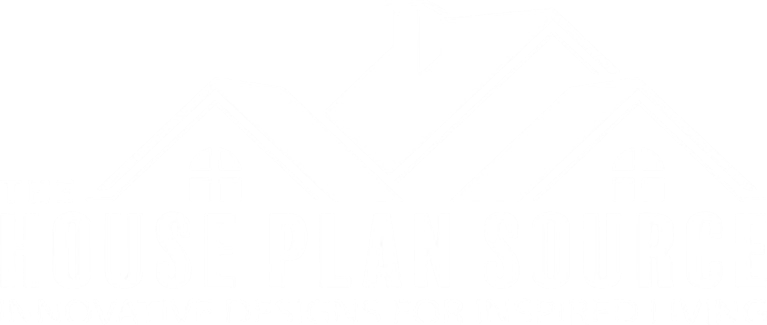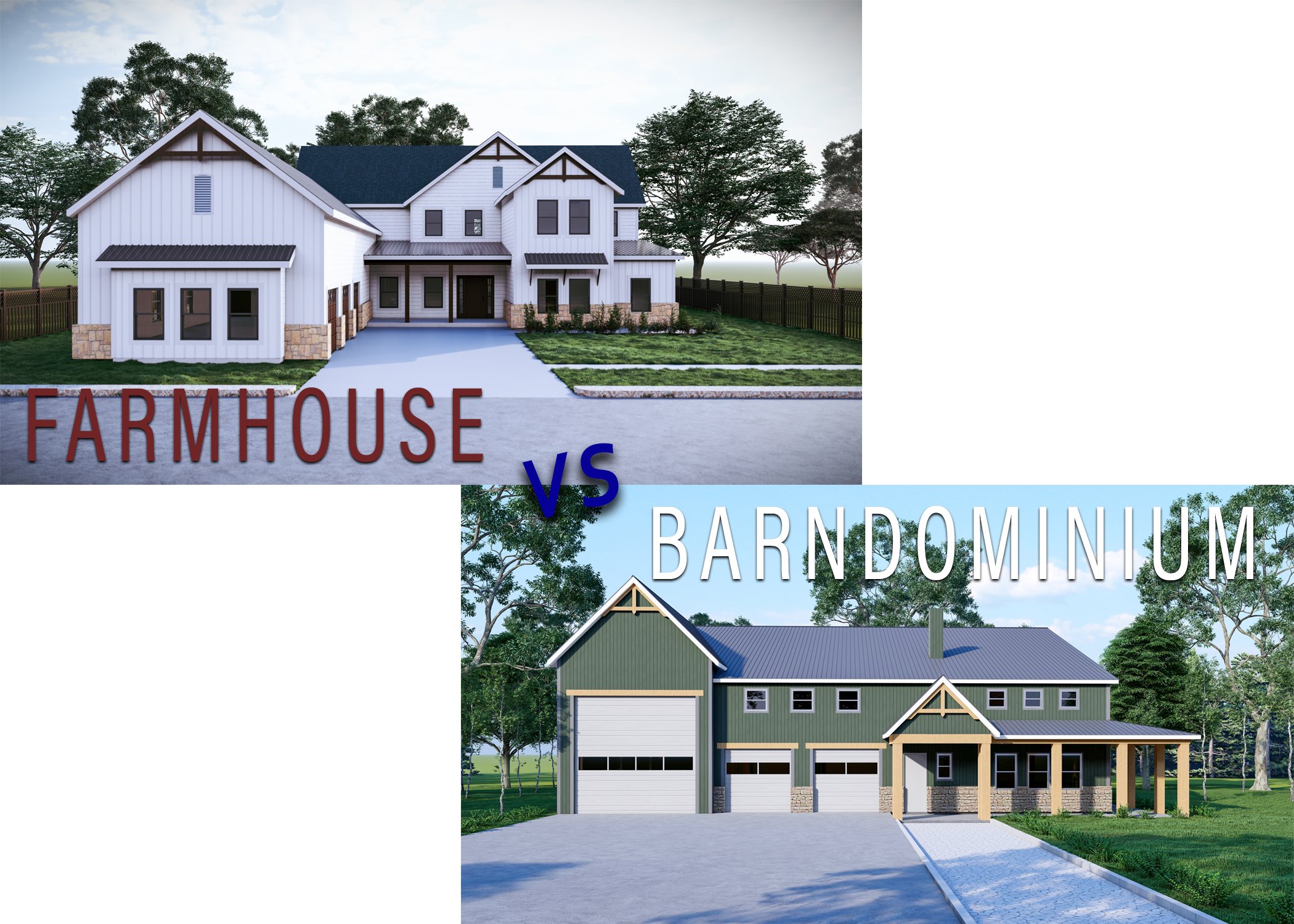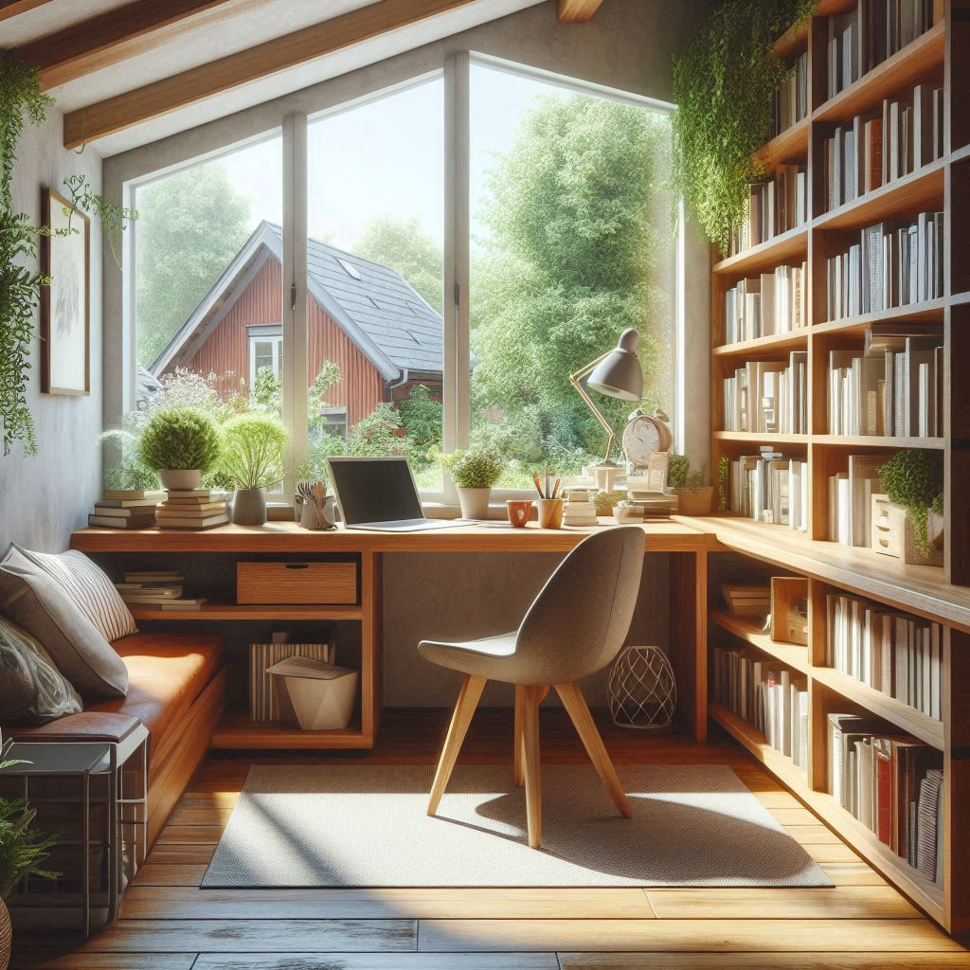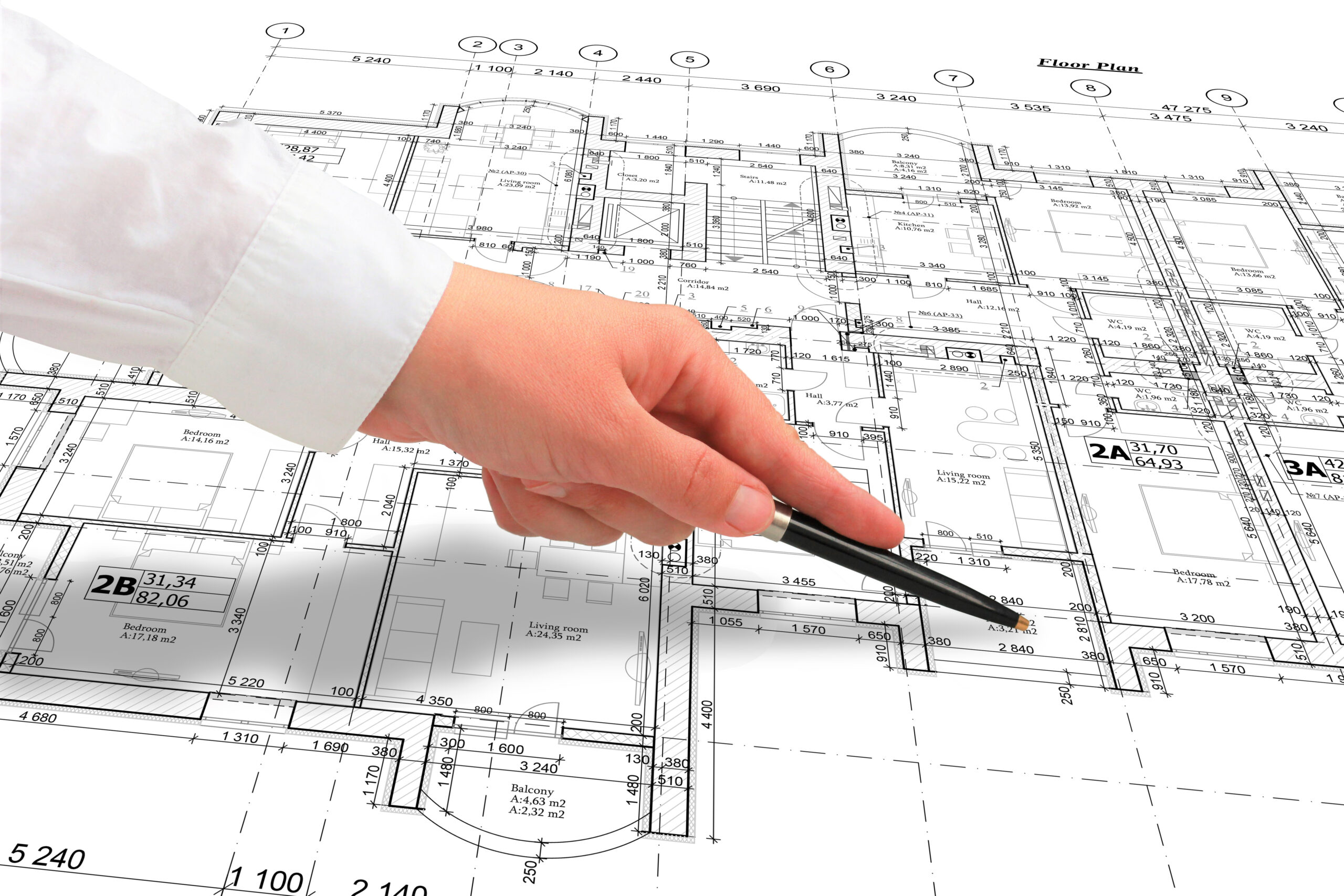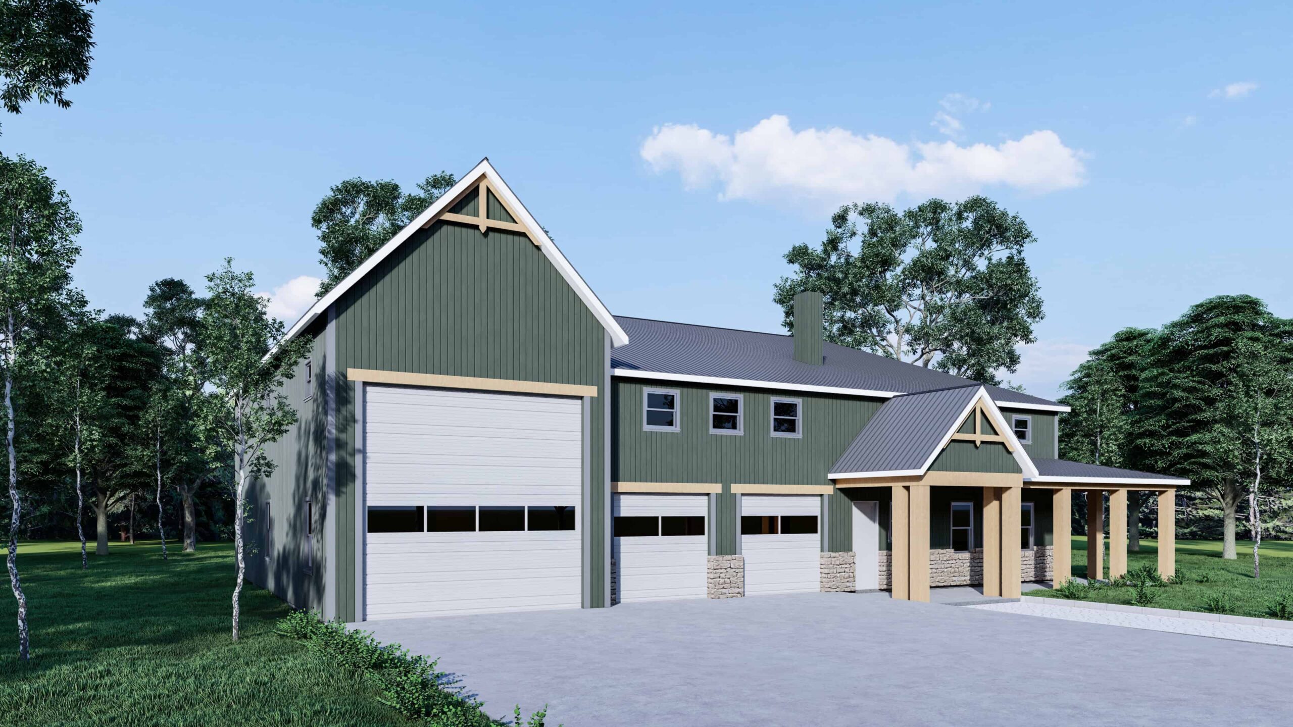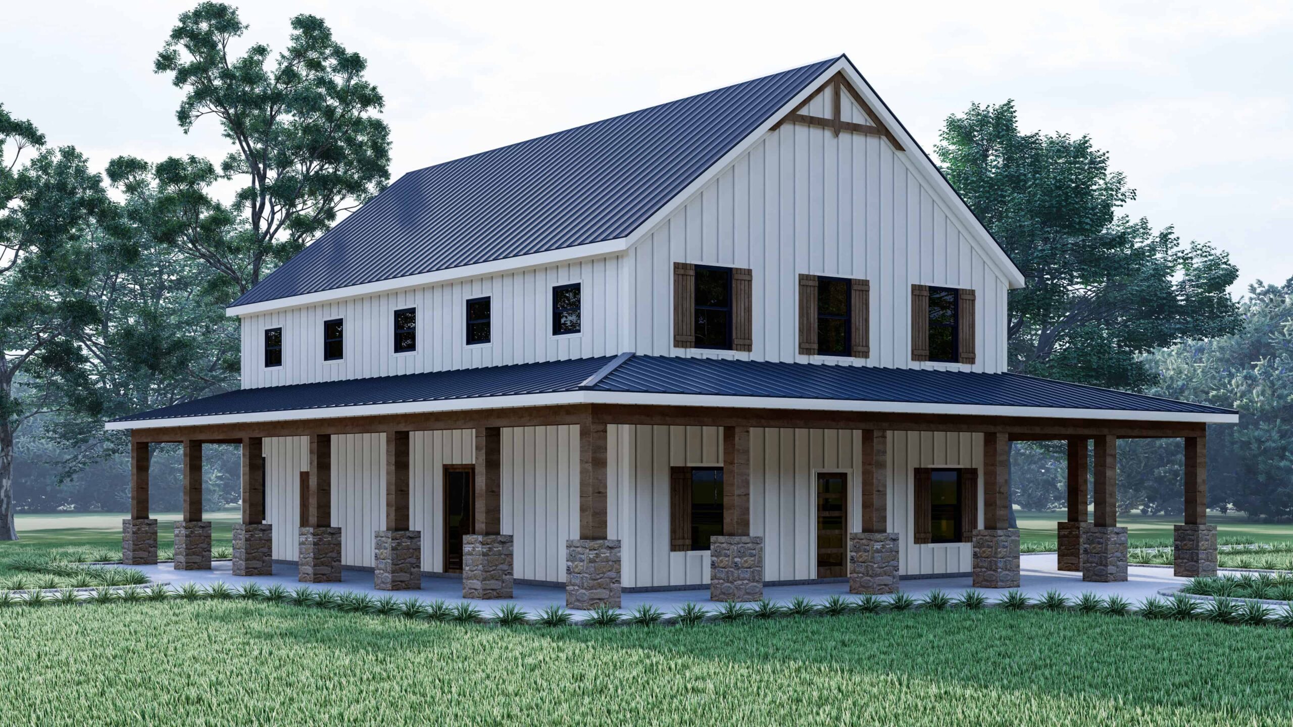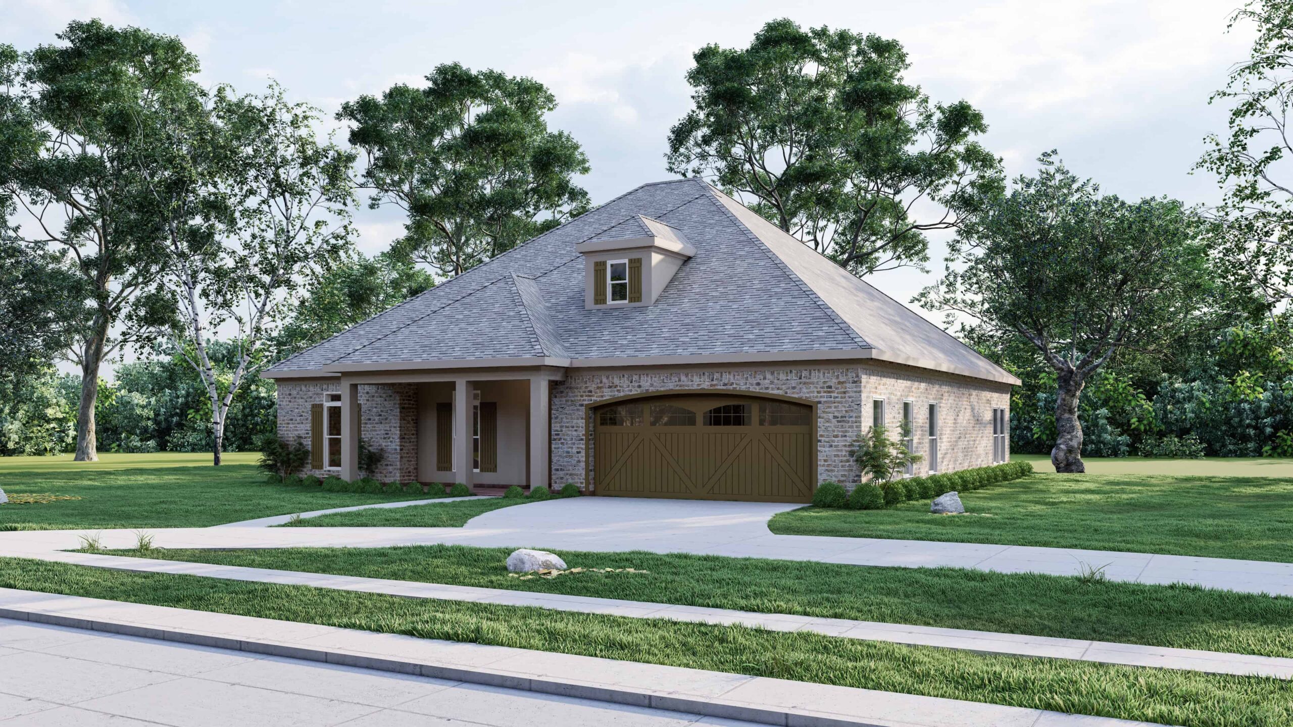When it comes to residential design, two styles that have recently captured the imagination of homebuyers and designers alike are the classic farmhouse and the contemporary barndominium. Both offer unique charms and practical benefits, yet they differ significantly in their origins, design elements, and intended uses. Let’s delve into the key differences between these two popular styles.
Origins and History
Farmhouse: The farmhouse style dates back to the early American settlers who built these homes on their farmlands. The primary focus was on functionality and practicality, with a design meant to accommodate large families and farming activities. Over time, the farmhouse has evolved, incorporating modern amenities while retaining its rustic charm and connection to the countryside.
Barndominium: Barndominiums, a combination of the words “barn” and “condominium,” emerged as a trend in the early 2000s. Originally, they were repurposed barns that were converted into living spaces, offering a blend of residential and agricultural functionality. Today, barndominiums are custom-built structures that maintain a barn-like aesthetic with modern residential comforts.
Now, let’s explore the differences and similarities between these two styles.
Design Elements
Farmhouse:
- Exterior:
- Classic Materials: Typically feature wood or brick exteriors with a neutral color palette.
- Gabled Roofs: Steep, gabled roofs that add to the rustic, traditional look.
- Porches: Large, inviting front porches often equipped with rocking chairs and swings.
- Symmetry: Balanced and symmetrical design with centered doors and evenly spaced windows.
- Interior:
- Open Layouts: Spacious and open floor plans designed for communal living.
- Exposed Beams: Wooden beams and rustic wood flooring that enhance the farmhouse charm.
- Shiplap Walls: Horizontal wooden panels often used to add texture and interest.
- Farmhouse Sink: Deep, apron-front sinks that are both practical and stylish.
Barndominium:
- Exterior:
- Metal or Wood Siding: Often constructed with metal or wood siding that gives a barn-like appearance.
- Simple Rooflines: Simplified, usually with metal roofs that are durable and practical.
- Large Doors: Oversized barn doors that can serve both aesthetic and functional purposes.
- Industrial Touches: Elements like metal accents and large windows.
- Rustic Features: Board and batten siding, gable pediments, and exterior wood accents.
- Interior:
- Flexible Spaces: Open and customizable floor plans that allow for a mix of living and working areas.
- Industrial Chic: High ceilings, exposed ducts, and polished concrete floors that add an industrial vibe.
- Loft Spaces: Often incorporate loft areas to maximize space.
- Modern Amenities: Incorporate high-tech features and modern conveniences.
- Rustic Features: Board and batten siding, exterior wood and timber accents, timber columns and exterior truss webbing.
Functionality and Use
Farmhouse:
- Family-Centric: Designed for family living, offering ample space for communal activities and gatherings.
- Warm and Inviting: Emphasis on creating a cozy, homey atmosphere with traditional design elements.
- Connection to Nature: Often situated in rural areas, providing a seamless connection to the outdoors.
Barndominium:
- Versatile Spaces: Adaptable for various uses, including residential, workspace, and even agricultural purposes.
- Modern Rustic: Blend of rustic charm with modern efficiency, making them suitable for both rural and suburban settings.
- Sustainable and Efficient: Often built with energy-efficient materials and designs that support sustainable living.
Conclusion
Whether you’re drawn to the timeless charm of a farmhouse or the modern versatility of a barndominium, both styles offer unique advantages that cater to different lifestyles and aesthetic preferences. Farmhouses connect us to a simpler, rustic past, while barndominiums offer a contemporary take on rural living with a blend of industrial and rustic elements. Whichever you choose, both styles promise a distinctive and fulfilling living experience.
Contact The House Plan Source today to start your farmhouse or barndominium design!
