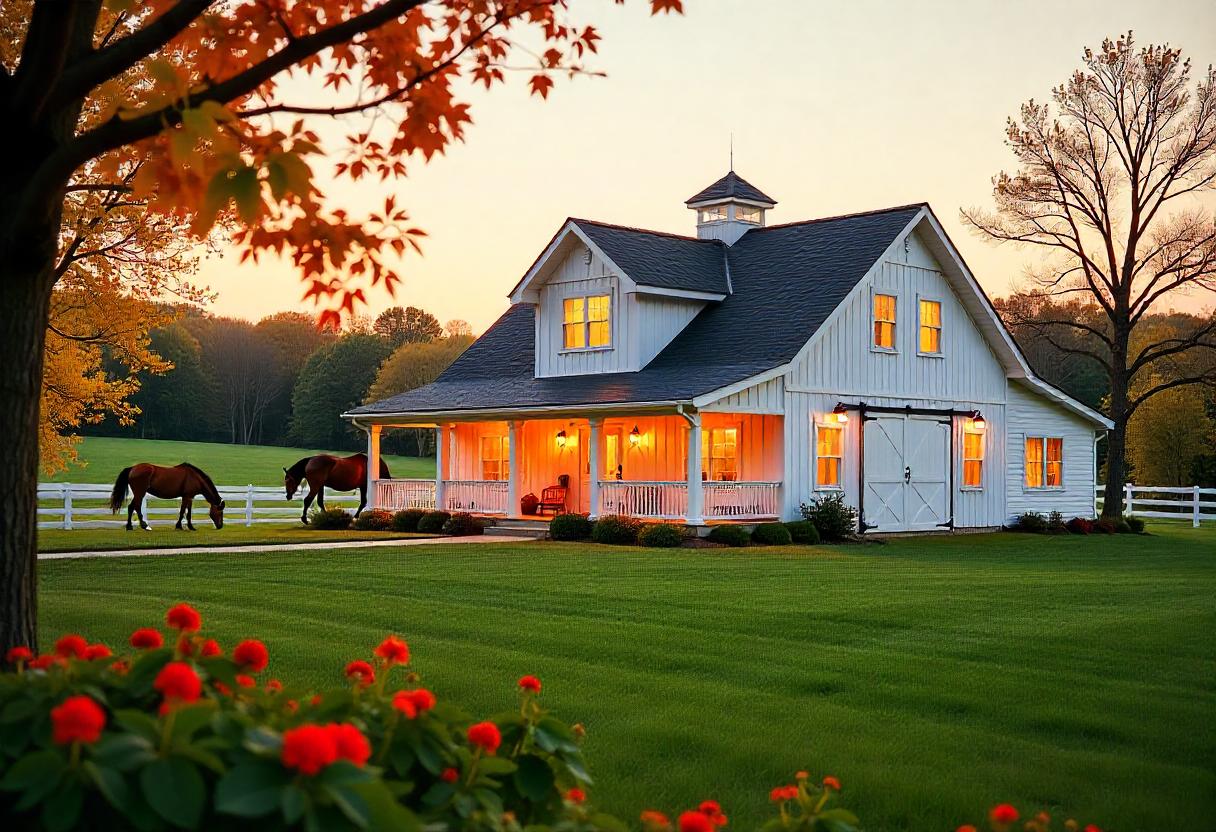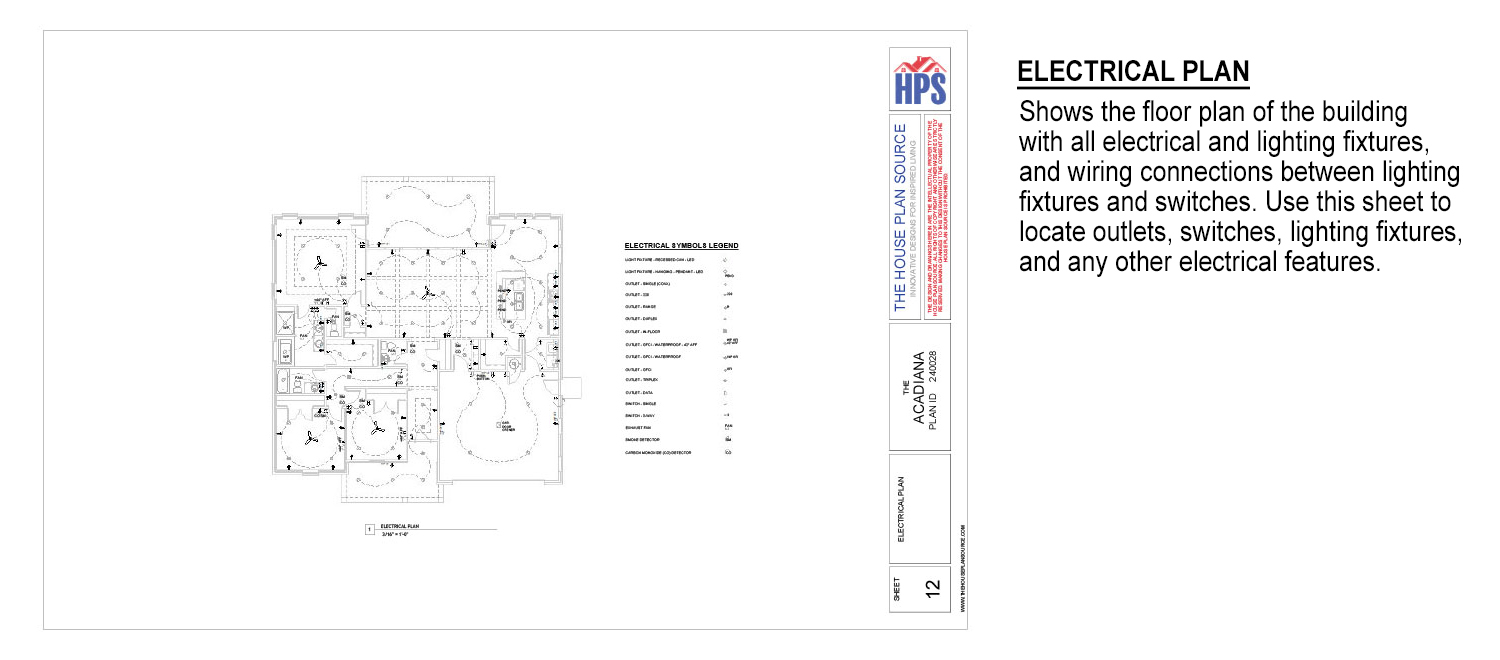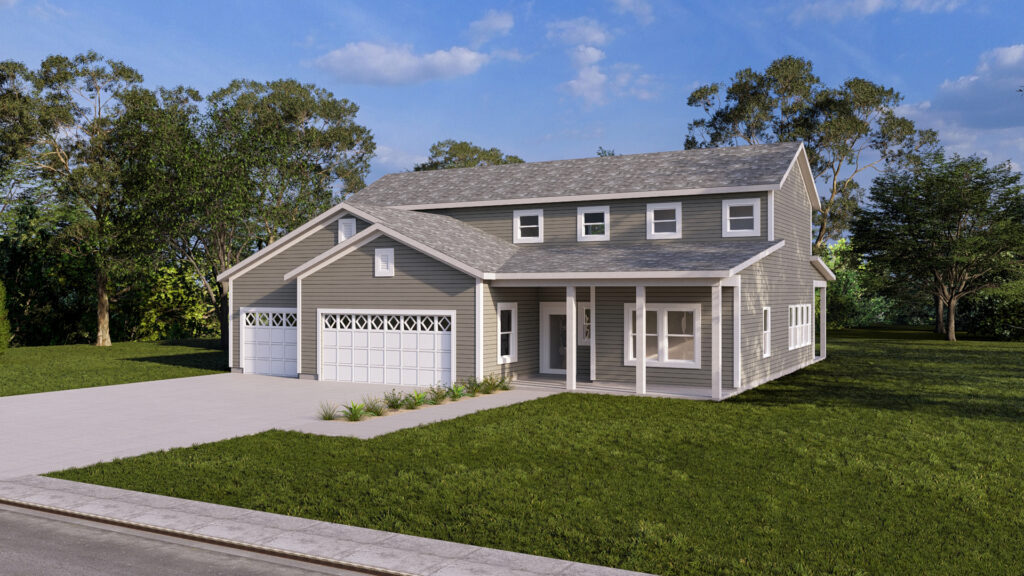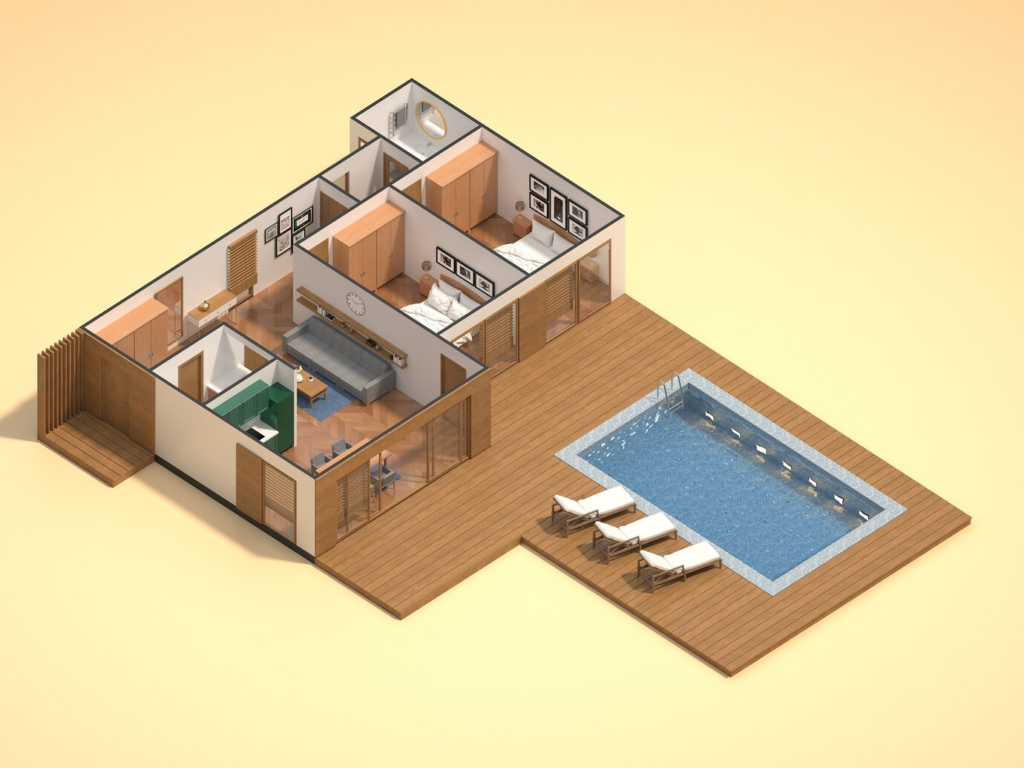

Table of Contents
ToggleChoosing a pre-designed house plan is an exciting milestone in your journey toward homeownership. It’s the foundation upon which your dream home will be built, influencing everything from your daily comfort to your long-term investment. Unlike custom-built designs, pre-designed house plans offer a convenient and cost-effective alternative, allowing you to select from expertly crafted layouts without the long process of designing from scratch.
However, with thousands of free pre-built home blueprints available, ranging from cozy cottages to modern multi-story homes, selecting the right one can feel overwhelming. Each plan has its unique layout, style, and functionality, making it essential to find one that aligns perfectly with your lifestyle, needs, and future aspirations.
Your home should be more than just four walls and a roof, it should be a place that enhances your way of life, provides comfort, and accommodates your family’s evolving needs. The right house plan ensures a balance of aesthetics, practicality, and cost-efficiency while keeping your budget in check.
But how do you make the right choice? What factors should you prioritize to ensure your home meets your expectations now and in the future?
In this blog, we will walk you through the top five essential considerations when selecting the best pre-designed house plan, helping you navigate the decision-making process with clarity and confidence. Whether you’re a first-time homebuyer or looking for a fresh start, this checklist will help you find the perfect blueprint for a home that truly feels like yours.
Building a home is a major life decision, and selecting the right pre-designed house plan is the foundation of that journey. With so many options available, from cozy cottages to expansive modern homes, it’s easy to feel overwhelmed. But making the right choice goes beyond just picking a layout that looks good on paper. Your home should cater to your lifestyle, accommodate your future needs, and fit within your budget.
Unlike custom-designed homes, pre-designed house plans offer a faster, more affordable way to bring your dream home to life. However, not all house plans are created equal, and choosing the wrong one can lead to unexpected challenges, extra costs, and regrets down the road. Below is the checklist of considering the best pre-designed house plans.
A house isn’t just about bricks and mortar, it’s about how you live in it. Before selecting a pre-designed house plan, consider how it aligns with your lifestyle and long-term plans.
Key Lifestyle Considerations:
Family Size & Growth: Are you a newlywed couple planning for children? Do you frequently host guests or have elderly parents who may need to move in later? Choose a plan with enough bedrooms, bathrooms, and living spaces to accommodate everyone comfortably.
Work-from-Home & Study Areas: With remote work becoming more common, having a dedicated office or quiet study space is essential. Look for house plans with home offices, flex rooms, or adaptable spaces that can serve multiple purposes.
Entertainment & Social Spaces: If you love hosting family gatherings or game nights with friends, consider an open-concept floor plan with a spacious living room and dining area. Homes with seamless indoor-outdoor transitions, such as patios, decks, or BBQ areas, are great for entertaining.
Outdoor & Recreational Needs: Do you have pets, children, or a love for gardening? A large backyard might be a priority. On the other hand, if you prefer a low-maintenance lifestyle, a smaller lot, or a townhouse-style home, it may be a better fit.
Aging & Accessibility Needs: Think about the future. Will your home be comfortable as you age? Single-story homes, wider doorways, and step-free entrances can make life easier down the road.
One of the biggest advantages of a pre-designed house plan is affordability, but that doesn’t mean all plans cost the same. The total price of your home depends on factors like size, complexity, materials, and customization.
Key Budget Factors to Consider:
Construction Costs: Some house plans involve expensive materials, intricate designs, or advanced engineering that can drive up building costs. Simpler, more efficient layouts can save you thousands.
Customization & Modifications: While pre-designed homes save money compared to custom homes plans, modifying them can add unexpected costs. If you think you’ll need changes, choose a plan that already fits your needs to minimize alterations.
Permits & Local Regulations: Different areas have different building codes and zoning laws. Some house plans may not be suitable for certain locations, requiring additional approvals or modifications.
Hidden Costs to Watch For:
✔ Site Preparation: Clearing trees, leveling land, or preparing the foundation can be expensive.
✔ Utility Connections: Ensure your home’s design allows easy connection to water, electricity, and sewage.
✔ Interior Finishing Costs: Flooring, cabinetry, lighting, and fixtures can significantly impact your final cost.
Your home’s exterior is the first thing people see, and it should reflect both your style and the surrounding environment. The right architectural design enhances aesthetic appeal, functionality, and resale value.

Popular House Styles to Consider:
Modern: Characterized by clean lines, large windows, and open spaces. Ideal for those who love a sleek and minimalist look.
Traditional: Classic designs with pitched roofs, cozy interiors, and symmetrical layouts. Perfect for suburban and family-friendly neighborhoods.
Contemporary: A mix of modern and traditional elements, often featuring asymmetrical shapes and innovative materials.
Cottage or Farmhouse: Warm, inviting, and full of rustic charm, often featuring wooden beams, wraparound porches, and gabled roofs.
Mediterranean or Coastal: Designed for warmer climates, these homes often feature stucco exteriors, red-tiled roofs, and airy courtyards.
A home should be more than just beautiful, it needs to be functional. The best house plans balance efficiency, comfort, and usability to fit your lifestyle.
Questions to Ask When Evaluating a Floor Plan:
✔Is the kitchen centrally located for convenience? The kitchen is the heart of the home, so choose a plan where it’s easily accessible.
✔ Are the bedrooms positioned for privacy? If you have children, separate master and secondary bedrooms provide a quiet retreat for parents.
✔ Is there enough storage space? Look for walk-in closets, a spacious pantry, and built-in shelving to keep your home organized.
✔Does the home allow for natural light and ventilation? A light and airy feeling is produced by large windows, skylights, and open floor plans.
✔ How does the flow of movement feel? Picture your daily routine: where will you cook, relax, work, and entertain? If a layout feels awkward or cramped on paper, it will feel even worse in real life.
Even the best house plan won’t work if it doesn’t fit your land, climate, and regional regulations. Before completing a design, think about the following:

Selecting the perfect pre-designed house plan is an exciting and crucial step in building your dream home. It’s not just about choosing a layout that looks good on paper, it’s about finding a design that fits your lifestyle, meets your budget, and works seamlessly with your land. A well-thought-out house plan can enhance your daily living experience, increase your home’s resale value, and even save you money in the long run.
Keeping these five key factors in mind- lifestyle needs, budget considerations, architectural style, functionality, and land compatibility- you can make a confident and informed decision. Take the time to assess not just your current situation but also how your needs may evolve over the next five, ten, or even twenty years. A home is a long-term investment, and choosing the right blueprint can ensure that it remains a comfortable and functional space for years to come.
At The House Plan Source, we make it simple to alter these designs so that your house feels distinctively yours. Our knowledgeable staff is here to help you with any project, whether your goal is to add a second bedroom, enlarge the kitchen, or add eco-friendly elements.
For first-time homebuyers, navigating the world of pre-designed house plans can feel overwhelming. With countless designs available, it’s easy to get caught up in aesthetics without considering practical aspects like energy efficiency, zoning regulations, or future expansion possibilities.
If you’re upgrading to a new home, think about the pain points in your current living space. Are you looking for more storage? A bigger kitchen? Better flow between indoor and outdoor spaces? Identifying these aspects will help you choose a plan that improves your quality of life rather than simply offering a fresh start.
At the end of the day, a great home balances beauty, efficiency, and practicality. Take your time exploring pre-designed house plans, consult professionals when needed, and don’t rush the decision-making process. The right choice will provide you with a home that truly reflects your lifestyle and personal taste, one that feels uniquely yours from the moment you step inside.
Notifications
Wishlist is empty.
No products to compare.