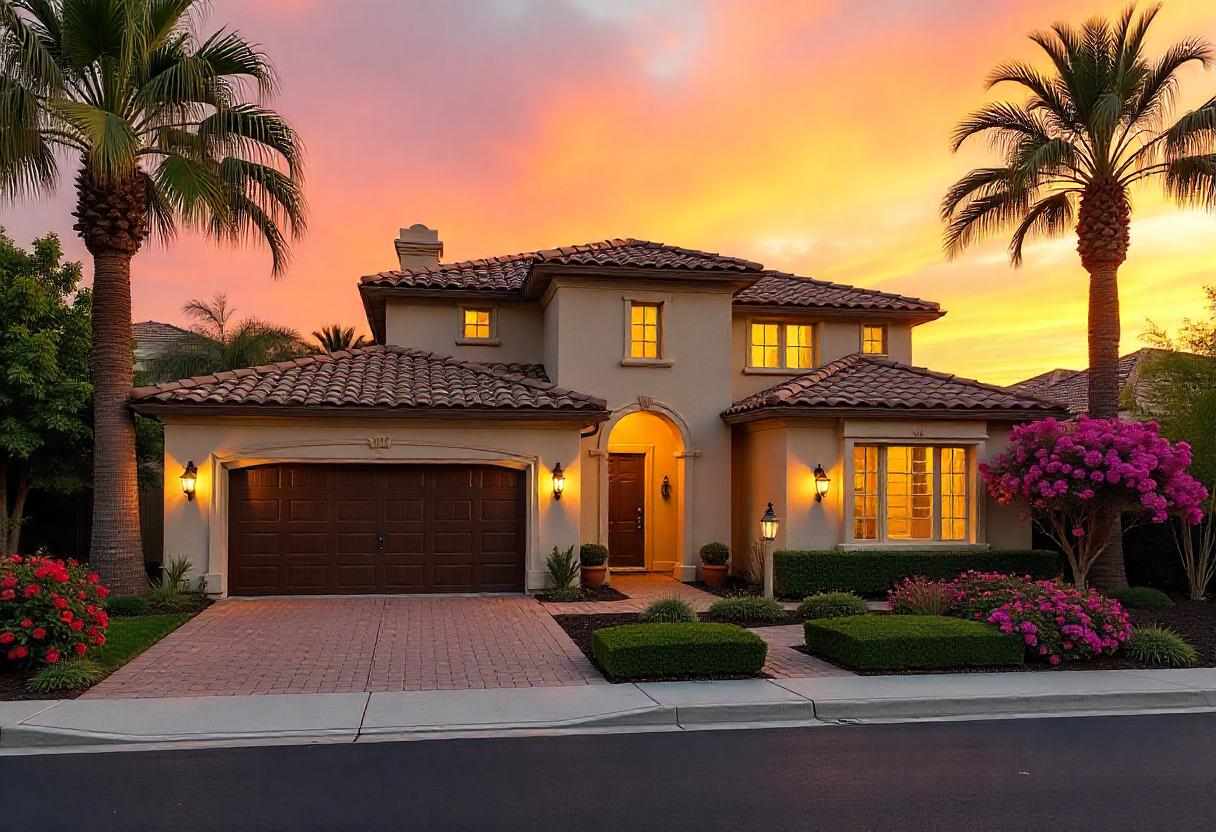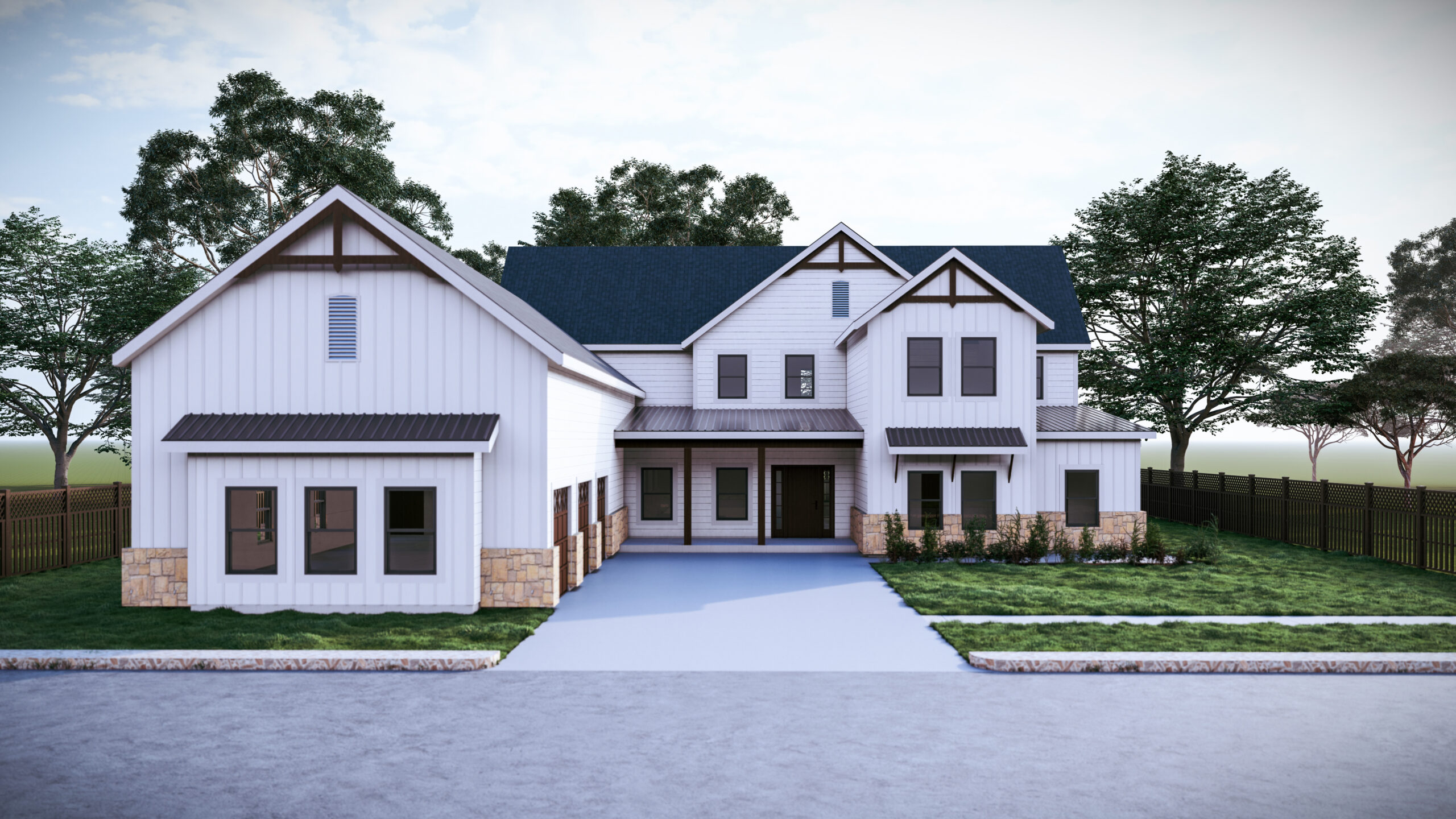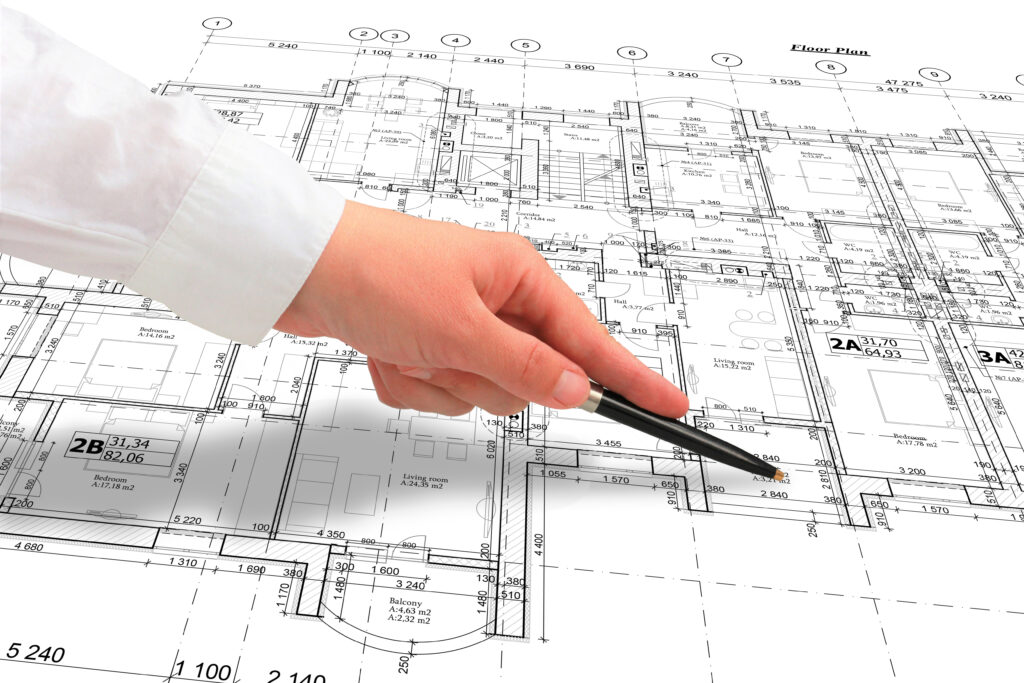

Table of Contents
ToggleDesigning a home is an exciting yet intricate process that requires careful planning and consideration. A well-thought-out home design not only ensures comfort and functionality but also prevents unnecessary modifications, expenses, and regrets in the future. Unfortunately, many homeowners fall into common design traps that lead to inefficiencies and costly mistakes.
Whether constructing a new home or renovating an existing one, recognizing these pitfalls and proactively addressing them can save you time, money, and stress. Below, we explore the most frequent home design mistakes, how to avoid them, and best practices to ensure that your home is both practical and visually appealing for years to come. So, let’s stay with us.
One of the biggest mistakes homeowners make when selecting a stock house plan or a pre-designed home layout is failing to consider their future needs. A home should be a long-term investment that adapts to evolving lifestyles, whether that involves expanding your family, accommodating aging parents, or incorporating remote workspaces. Designing solely for present needs without anticipating future changes can lead to expensive renovations or even force you to relocate sooner than expected.
To avoid this, it’s essential to plan and choose a pre-designed house plan that allows for flexibility. If you anticipate a growing family, consider layouts with extra bedrooms or adaptable spaces that can transition into nurseries, playrooms, or guest rooms as needed. For those who work remotely, a dedicated, quiet workspace with ample natural light is crucial for productivity.
Additionally, incorporating accessibility features, such as wider doorways, step-free entrances, and strategically placed handrails, can make the home comfortable for aging occupants and future-proof your investment.
You may design a home that will continue to be useful, practical, and valuable for many years to come carefully choosing a stock house plan that takes future requirements into account. Thoughtful planning now can save you from costly modifications down the road, ensuring your home continues to meet your evolving lifestyle.
A poorly planned layout can make even the most aesthetically pleasing home feel cramped and inefficient. Space planning is crucial to ensuring that your home feels open, inviting, and easy to navigate. Many homeowners either underestimate or overestimate their spatial needs, resulting in rooms that are either too large and underutilized or too small and cluttered.
To avoid this, consider how people move through the home and ensure a logical flow between spaces. Open-concept layouts can create a sense of spaciousness while maintaining functionality, particularly in high-traffic areas like the kitchen, dining, and living room. Avoid long hallways that waste space and create dead zones. Instead, aim for a layout that maximizes usable space while maintaining privacy where necessary, such as in bedrooms and bathrooms. Thoughtful space planning will ensure a home that feels both expansive and efficient.
Natural light plays a vital role in making a home feel warm, welcoming, and energy-efficient. Yet, many homeowners fail to consider window placement, leading to dark and uninviting spaces. A poorly lit home not only feels gloomy but also increases dependence on artificial lighting, resulting in higher energy bills.
To optimize natural light, incorporate large windows, skylights, and strategically placed glass doors. Position living spaces, like the kitchen and living room, where they receive the most sunlight during the day. Consider using reflective surfaces, such as mirrors and light-colored walls, to enhance brightness. A well-lit home improves mood, reduces energy consumption, and enhances the overall aesthetic of your space.
Lack of sufficient storage is a common complaint among homeowners, often leading to clutter and frustration. While aesthetic appeal is essential, practicality should never be sacrificed. Poor storage planning can result in a home that feels chaotic and disorganized.
To avoid this, incorporate built-in storage solutions like walk-in closets, kitchen pantries, and attic storage. Utilize under-stair spaces and opt for multi-functional furniture, such as beds with storage drawers or ottomans with hidden compartments. Ensure that every room has designated storage areas, from the kitchen and bathroom to bedrooms and entryways. Adequate storage keeps your home tidy and enhances functionality, making everyday living more convenient.
Another major design mistake is miscalculating room sizes. Oversized rooms can feel empty and difficult to furnish, while undersized rooms may feel cramped and impractical. This issue often arises when homeowners fail to consider furniture dimensions and their daily activities.
To get room sizes right, carefully measure and plan according to your needs. Consider how much space you’ll need for furniture, movement, and possible future uses. Avoid dedicating excessive space to areas that won’t be used frequently and instead, create balanced room proportions that provide both comfort and functionality. Flexible spaces, such as rooms that can double as a guest bedroom or home gym, can also help optimize your home’s layout.
You can design a living area that is cozy, useful, and flexible to your needs by choosing a stock house plan with well-considered room dimensions.
Kitchens and bathrooms are among the most frequently used spaces in any home, and poor design choices in these areas can lead to inconvenience and costly renovations down the line. Many homeowners make the mistake of prioritizing aesthetics over functionality, resulting in impractical layouts and insufficient storage.
To ensure an efficient kitchen, prioritize counter space, opt for smart storage solutions like pull-out drawers and vertical shelving, and ensure the sink, stove, and refrigerator are positioned in an easy-to-navigate work triangle. In bathrooms, incorporate proper ventilation to prevent moisture buildup, install adequate lighting, and ensure enough storage for toiletries and cleaning supplies. A well-designed kitchen and bathroom significantly enhance everyday comfort and home value.
Many homeowners focus heavily on aesthetics and layout when designing their homes but overlook one of the most crucial aspects: energy efficiency. A poorly designed home that lacks proper insulation, uses outdated appliances, and has inefficient window placements can lead to skyrocketing energy bills and excessive environmental impact. In an era where sustainability and cost savings are becoming increasingly important, ensuring your home is energy-efficient should be a top priority.
One of the first steps to making your home energy-efficient is investing in high-quality insulation. Proper insulation in walls, floors, and roofs helps regulate indoor temperatures, keeping your home warm in the winter and cool in the summer. This reduces the need for excessive heating and air conditioning, cutting down on energy costs. Additionally, double-glazed or energy-efficient windows can significantly reduce heat loss and improve insulation. These windows also help minimize external noise, making your home more comfortable.
Contact us to to choose the perfect house plan for your needs
Another smart move is choosing energy-efficient appliances. Many modern appliances come with energy-saving certifications, such as ENERGY STAR ratings, which indicate that they consume less electricity while maintaining high performance. Swapping out old, power-hungry appliances for efficient ones can drastically reduce your electricity bills in the long run.
Solar panels are also a game-changer for homeowners looking to embrace sustainability. While the initial investment may seem high, solar panels can generate free, renewable energy for decades, potentially eliminating your electricity bills. Pairing solar panels with smart home technology, such as programmable thermostats, energy-efficient lighting, and motion-sensor switches, can further enhance energy savings.
While most homeowners dedicate significant time to designing the interiors of their homes, many tend to neglect the exterior. The exterior is the first thing people see when they visit your home, and poor planning can result in a lack of curb appeal, high maintenance costs, and even structural problems like drainage issues or foundation damage.
A well-designed exterior enhances not only the aesthetic appeal of your home but also its durability, functionality, and overall value. Choosing a pre-designed house plan that incorporates thoughtful exterior design elements can help avoid these common pitfalls.
One of the biggest mistakes in exterior planning is not considering the materials used. Many homeowners choose exterior finishes based on appearance rather than durability, leading to costly repairs and upkeep. It’s essential to select weather-resistant materials that can withstand harsh conditions, whether it’s extreme heat, heavy rain, or freezing temperatures. Low-maintenance options like fiber cement siding, brick, or stone veneer can provide longevity while requiring minimal upkeep.
Proper drainage is another critical factor that is often overlooked. Without adequate drainage planning, rainwater can accumulate around your home’s foundation, leading to water damage, mold growth, and even structural issues. Installing a proper gutter system, grading your yard to direct water away from the foundation, and using permeable landscaping materials can help prevent these issues.
When designing a home, it’s easy to get caught up in choosing paint colors, flooring, and furniture, but failing to properly plan the electrical and plumbing systems can lead to major inconveniences and expensive fixes later. Poorly placed outlets, insufficient lighting, and improperly designed plumbing can make daily living frustrating and inefficient.
One of the most common electrical mistakes is not having enough outlets in key areas. Modern homes rely heavily on electronics, from kitchen appliances to workstations, so failing to plan for sufficient power sources can lead to messy extension cords and limited functionality. Outlets should be strategically placed in high-usage areas such as the kitchen, home office, and entertainment zones. Consider installing USB outlets for charging devices and smart plugs for home automation.
Lighting design is another critical factor in home functionality. A poorly lit home can feel uninviting and uncomfortable. Instead of relying on a single ceiling fixture in each room, incorporate layered lighting that includes ambient, task, and accent lighting.
For example, under-cabinet lighting in the kitchen improves visibility while recessed lighting in living areas creates a warm and inviting atmosphere. Smart lighting systems can also enhance energy efficiency by allowing you to control brightness levels and set schedules.
While it’s tempting to incorporate the latest home design trends, blindly following fads can lead to a home that feels outdated within just a few years. Many homeowners get caught up in trendy colors, materials, and layouts that may not stand the test of time. The key to a timeless home is striking a balance between current styles and classic elements. Choosing the right house plan that integrates both modern and timeless design elements can help create a space that remains stylish for years.
One of the biggest mistakes is choosing overly bold or unique finishes that don’t age well. For example, while brightly colored cabinets or patterned wallpaper might be in vogue today, they could become an eyesore in a few years. Instead, opt for neutral tones and classic finishes for foundational elements like walls, flooring, and cabinetry. You can always introduce trendy accents through décor, furniture, or removable wall treatments, which are easier and more affordable to change.
Another common mistake is blindly following open-concept layouts. While open floor plans are popular, they don’t work for every lifestyle. Some homeowners find that they miss having separate spaces for privacy and noise control. Instead of committing to a completely open layout, consider hybrid designs that offer both open and enclosed areas.
Trendy furniture and fixtures can also quickly go out of style. While it’s fine to incorporate some trendy elements, they should complement the overall timelessness of your home. Investing in high-quality, classic furniture ensures longevity, while smaller, trendy pieces can be swapped out as styles change.

Designing a home is an exciting journey, but it requires careful planning to avoid common pitfalls. Energy economy, external durability, clever plumbing and electrical layouts, and classic design choices may all be prioritized to create a home that is not only aesthetically pleasing but also economical and useful. Whether you’re building from scratch or renovating an existing space, making informed decisions will save you from unnecessary stress and expenses in the long run. A well-designed home adapts to your needs, enhances your lifestyle, and provides comfort and joy for years to come.
When designing your dream home, The House Plan Source plays a crucial role in ensuring a well-structured, efficient, and aesthetically pleasing living space. A carefully chosen house plan acts as the foundation of your home, guiding decisions on layout, functionality, and long-term adaptability. It helps you maximize space utilization, optimize natural light, and incorporate energy-efficient features from the start.