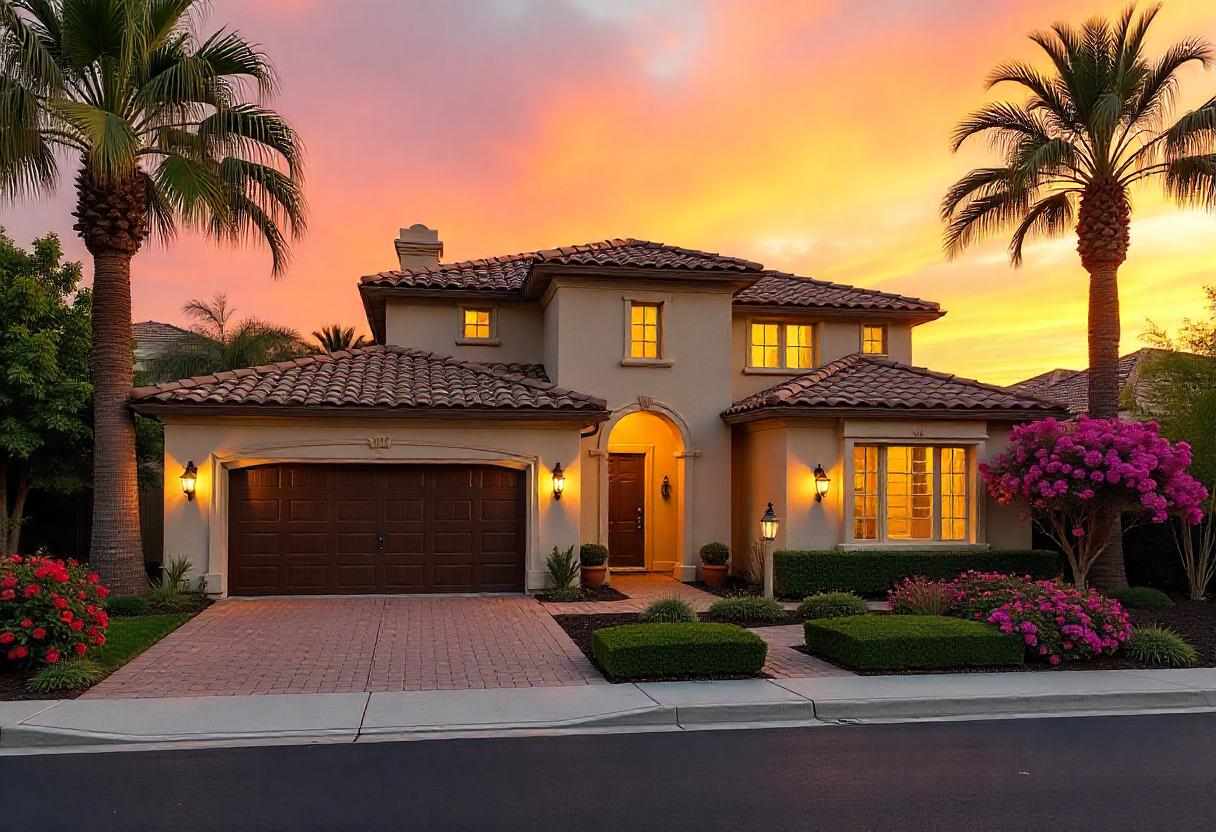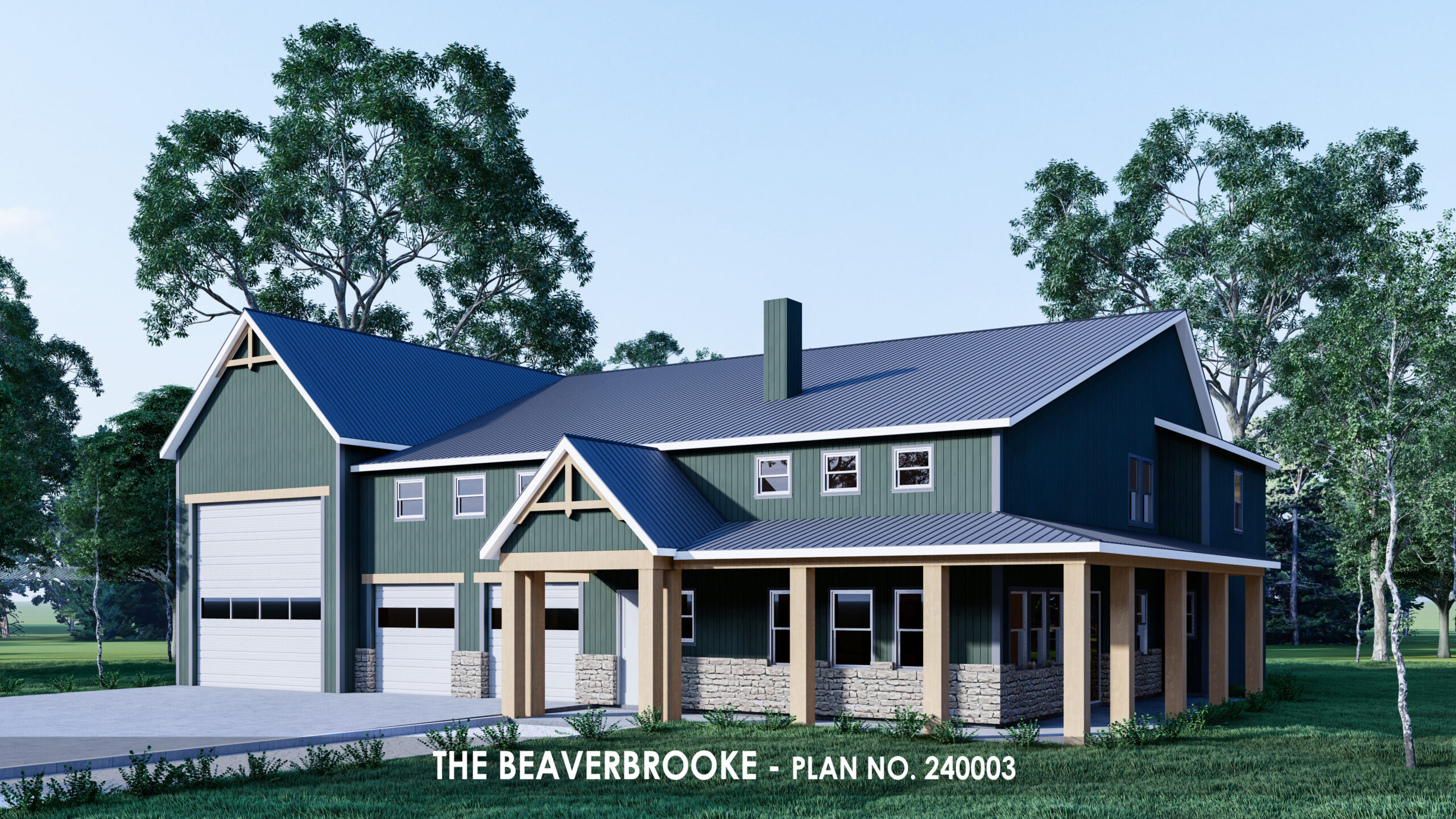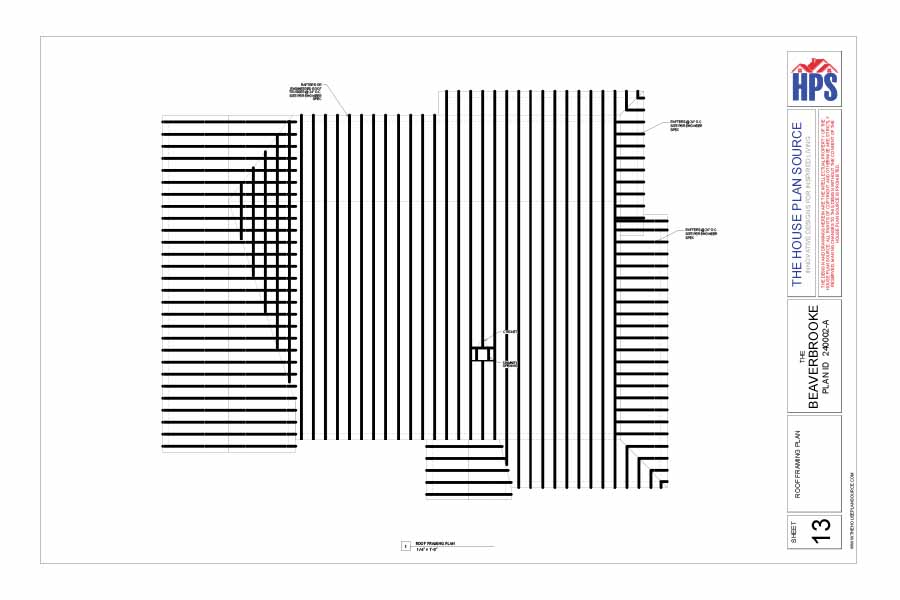

In recent years, an increasing number of Americans have been turning to stock house plans instead of investing in costly and time-consuming custom home designs. With rising construction costs, the growing demand for efficiency, and a desire for hassle-free home-building experiences, pre-designed house plans have become the preferred choice for homeowners looking to streamline the process.
Whether building a first home, a vacation property, or an investment residence, stock house plans provide a practical and cost-effective solution. But what exactly makes them so appealing? In this blog, we are exploring why Americans choose stock house plans, why they are gaining popularity, their benefits, and how they compare to custom home designs. So, let’s stay with us!
Table of Contents
ToggleStock house plans are pre-designed home layouts created by professional architects and available for purchase. Unlike custom home designs, which require extensive planning and unique blueprints tailored to a specific homeowner’s vision, stock house plans come as ready-to-build designs that incorporate well-thought-out features.
These plans cater to a wide range of needs, offering layouts that balance aesthetics, functionality, and efficiency. While they are not one-of-a-kind, they do provide flexibility, many plans allow for modifications, enabling homeowners to tweak certain aspects, such as room sizes, window placements, or facade styles. This blend of convenience and adaptability makes stock house plans an increasingly attractive option in today’s housing market.
Several factors contribute to the growing preference for stock house plans in the United States. Below, we delve into the key reasons why more people are opting for pre-drawn designs over custom-built homes.
1. Cost-Effectiveness: A Budget-Friendly Solution
One of the most significant advantages of stock house plans is their affordability. Designing a home from scratch involves hiring an architect, undergoing multiple revisions, and paying thousands if not tens of thousands, of dollars before even breaking ground. Custom home designs often come with added expenses, such as engineering evaluations, specialized contractors, and unique material requirements.
On the other hand, stock house plans provide a much more budget-friendly alternative. Since these designs have already been created and tested, the cost is significantly lower, allowing homeowners to allocate more of their budget toward construction, high-quality materials, or interior upgrades.
2. Time-Saving Convenience: Faster Construction, Quicker Move-In
Time is often a crucial factor in home construction, especially for those eager to settle into their new homes. Custom-designed homes can take months, or even years, to finalize before construction begins, as homeowners must navigate design consultations, approvals, and modifications.
In contrast, stock house plans eliminate this lengthy process. Because they are ready-made, homeowners can move forward with construction almost immediately. This is particularly beneficial for individuals facing relocation, investors looking for a quick turnaround on rental properties, or families eager to move into their dream home without prolonged delays.
3. Proven and Reliable Designs: Functionality You Can Trust
When building a custom home, there’s always a level of uncertainty regarding how the final design will translate into everyday living. A home that looks great on paper may have unforeseen layout issues, inefficiencies, or design flaws once built. Stock house plans, however, have a distinct advantage, they have been built multiple times, tested for functionality, and refined based on real-world usage.
These plans have undergone revisions to optimize living spaces, ensure efficient traffic flow, and enhance comfort. Many design stock house plans with practicality in mind, incorporating features that have been widely accepted and appreciated by homeowners.
4. Customization Options: Personalizing a Stock Plan
A common misconception about stock house plans is that they lack flexibility. While they are pre-designed, many come with modification options that allow homeowners to personalize their living spaces. Whether it’s adjusting room dimensions, adding an extra bedroom, modifying a garage layout, or even changing the exterior facade, stock plans can often be altered to fit specific needs. This level of customization ensures that while the design is not unique, it still reflects the homeowner’s preferences and lifestyle.
5. Reduced Stress and Simplified Decision-Making
Designing a home from the ground up can be an overwhelming process. Homeowners must consider every detail, from structural elements to aesthetic choices, all while ensuring compliance with local building codes.
The sheer number of decisions, ranging from the layout and materials to fixtures and finishes, can lead to decision fatigue. Stock house plans simplify this process by offering structured, well-designed options. Homebuyers can browse through a variety of layouts, select a plan that aligns with their needs, and proceed with confidence, knowing that the design has already been optimized for functionality and efficiency.

6. Sustainability and Eco-Friendly Design Features
As environmental concerns continue to influence consumer choices, more homebuyers are seeking energy-efficient and eco-friendly housing solutions. Many stock house plans incorporate sustainability features such as passive solar design, energy-efficient windows, optimized insulation, and environmentally friendly materials.
Homeowners can lower their carbon footprint without incurring additional costs for engaging a green architect or carrying out an in-depth sustainability study by selecting a pre-designed plan that incorporates these features. Additionally, because stock plans follow proven layouts, they often minimize construction waste, making them a more environmentally responsible choice.
7. Versatility in Architectural Styles
Not all homeowners want the same type of house, and stock house plans cater to a wide range of architectural preferences. Whether someone is looking for a sleek modern home, a cozy cottage, a classic farmhouse, or a grand colonial-style house, there are stock plans available to match various tastes. This diversity allows homebuyers to select a design that reflects their personality and lifestyle without the high costs associated with hiring an architect to create a custom blueprint from scratch.
8. Easier Permitting Process and Code Compliance
Navigating building codes and obtaining permits can be a complex and time-consuming aspect of home construction. Custom home designs often require multiple revisions to meet local zoning laws, energy codes, and structural requirements.
Since stock house plans are designed with general building codes in mind, they tend to face fewer permitting challenges. Many plans even come with engineering stamps or compliance certificates, making the approval process smoother and faster. This can help homeowners avoid costly delays and unexpected design modifications.
Stock house plans are an excellent choice for a variety of homebuyers, particularly those seeking an affordable and efficient path to homeownership. First-time buyers, in particular, benefit from stock plans because they offer a budget-friendly alternative to custom designs, allowing them to invest in a high-quality home without the added costs of custom architecture.
Stock house plans have already been tested and optimized for functionality, ensuring that they provide reliable and well-thought-out layouts. This makes them ideal for homebuyers who value practicality, efficiency, and peace of mind. With a wide range of design options available, stock plans cater to various architectural styles, from modern to traditional, offering flexibility while maintaining affordability.
While stock house plans are a great fit for many homeowners, they may not be the right choice for everyone. Those who have unique property layouts, such as irregularly shaped lots or challenging terrain, might require a custom-designed home to maximize space and efficiency. Additionally, individuals with highly specific architectural preferences, such as incorporating historical influences, unique structural elements, or unconventional floor plans, may find that a fully custom design better aligns with their vision.
Custom home designs also allow for greater personalization, making them ideal for buyers who want complete control over every aspect of their home’s appearance and functionality. However, custom homes often come with a higher price tag and a longer timeline due to the extensive planning and permitting processes involved. For those who have the financial flexibility and patience to see a unique design come to life, custom plans can provide an unmatched level of satisfaction and exclusivity.
As we move into 2025, the demand for stock house plans continues to grow as homebuyers seek affordable, efficient, and modern designs. Several key trends are shaping the future of pre-designed homes, reflecting changes in lifestyle, technology, and sustainability. One of the most notable trends is the emphasis on open-concept living spaces.
Homebuyers increasingly favor layouts that promote a seamless flow between the kitchen, dining, and living areas. These designs increase natural light, improve ventilation, and give the impression of more space without removing superfluous walls. This trend aligns with modern preferences for multi-purpose spaces that foster better interaction among family members and guests while offering flexibility for remote work and entertainment needs.
Also Read: The Top 10 Most Popular Stock House Plans in the US
Another significant trend is the rise of multi-generational homes, driven by shifting family dynamics and economic considerations. Many families now require living spaces that can comfortably accommodate aging parents, adult children, or extended family members under one roof.
As a result, stock house plans are incorporating features such as private in-law suites, secondary living areas, and separate entrances to provide privacy while maintaining connectivity. These thoughtful designs cater to the growing need for flexible housing solutions, allowing families to adapt their living spaces as their needs evolve.
Minimalist design principles are also influencing the way stock homes are planned, with a growing emphasis on simplicity, functionality, and efficient use of space. Many new homebuyers are drawn to layouts that eliminate excess, favoring clean lines, uncluttered interiors, and practical storage solutions.
Open shelving, built-in cabinetry, and multi-functional furniture are becoming standard elements in modern house plans, helping homeowners make the most of their living spaces. The appeal of minimalist designs lies in their ability to create a sense of calm and order while also reducing maintenance and upkeep.
Technology is also playing a crucial role in shaping modern stock house plans, with smart home integration becoming an essential feature rather than a luxury. Many pre-designed home plans now incorporate advanced home automation systems that allow homeowners to control lighting, security, temperature, and appliances remotely.
Voice-activated assistants, energy-efficient smart thermostats, and app-controlled security systems enhance convenience while improving energy efficiency. As homeowners prioritize both comfort and cost savings, stock house plans that seamlessly integrate smart home technology are becoming more desirable.
For many Americans looking to build a home affordably and efficiently, stock house plans present an ideal solution. They offer the perfect balance of cost savings, proven design reliability, and a streamlined construction process, making them a practical choice for modern homebuyers. Whether you’re dreaming of a traditional suburban home, a sleek contemporary residence, or an energy-efficient dwelling, pre-designed house plans provide an array of options to suit diverse needs and preferences.
With advancements in technology, design, and sustainability, stock house plans have evolved to offer greater customization and adaptability than ever before. Homebuyers can now select plans that align with their lifestyles while still benefiting from the speed and affordability of a pre-drawn design.
If you’re planning to build your dream home in 2025, exploring stock house plans could be one of the smartest decisions you make. With countless options available, finding a plan that fits your vision, budget, and timeline has never been easier.
Notifications