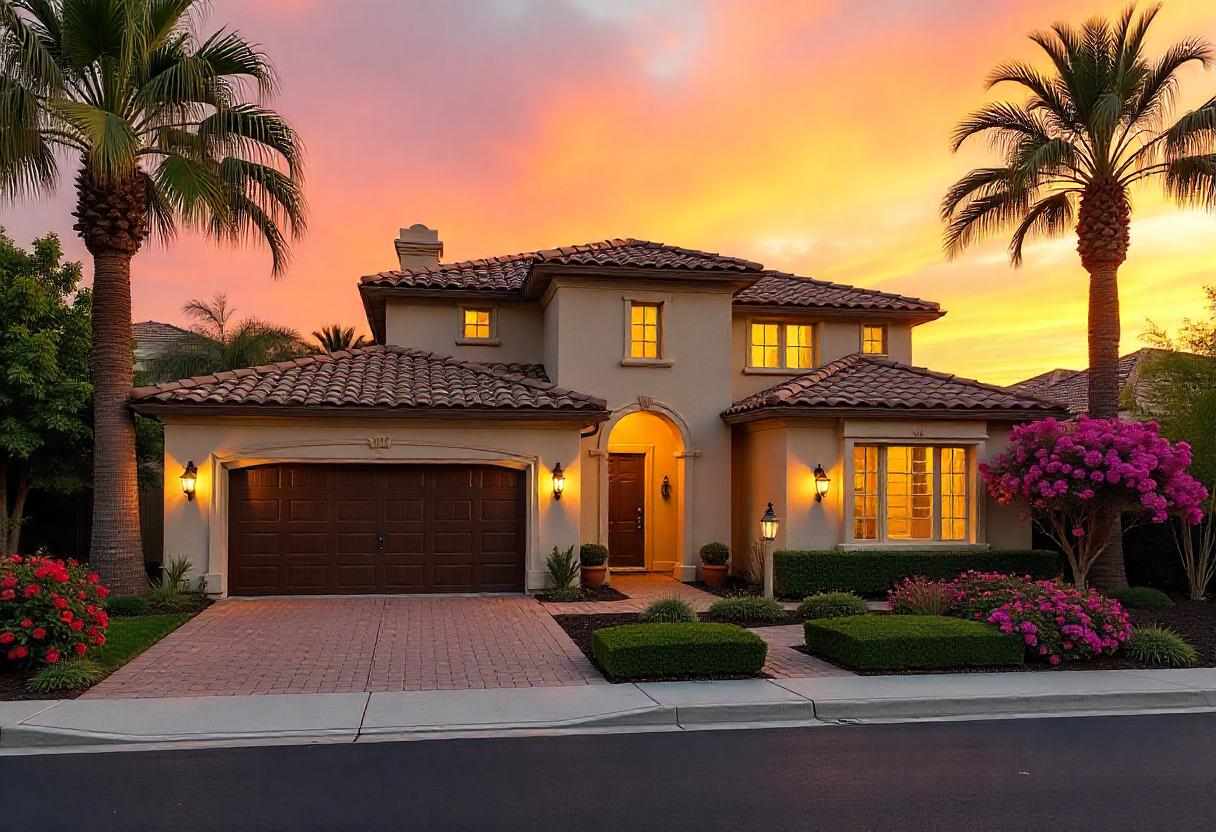Thinking of building a new home in Nashville, Tennessee? With its steady population growth, strong housing demand, and diverse architecture — from modern urban homes to Southern-style farmhouses — Nashville is an ideal place for new residential construction.
At The House Plan Source, we specialize in pre-drawn and customizable house plans tailored for Nashville’s zoning, climate, and construction requirements. Whether you’re planning a new build in East Nashville, Belle Meade, Antioch, or just outside city limits, we offer efficient, code-compliant plans that help you get started faster and build smarter.
Browse house plans today or contact our team for expert help.

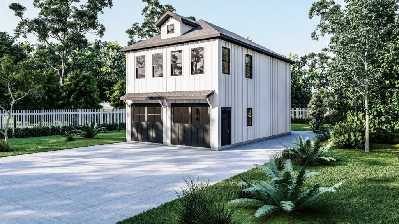
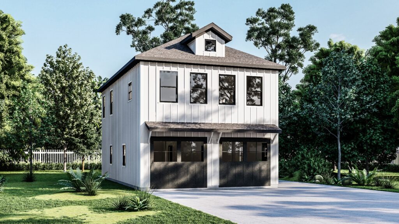

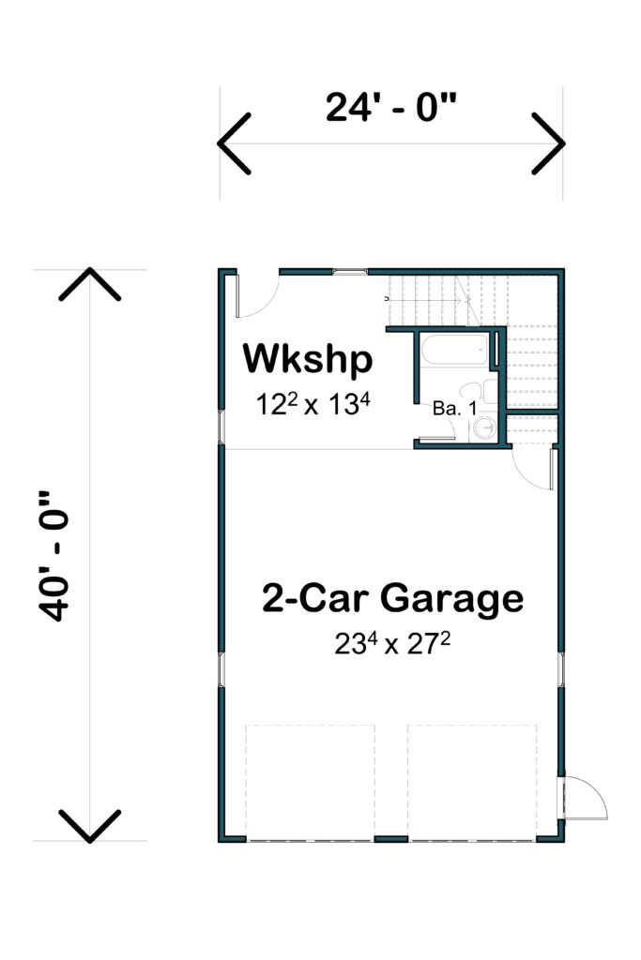
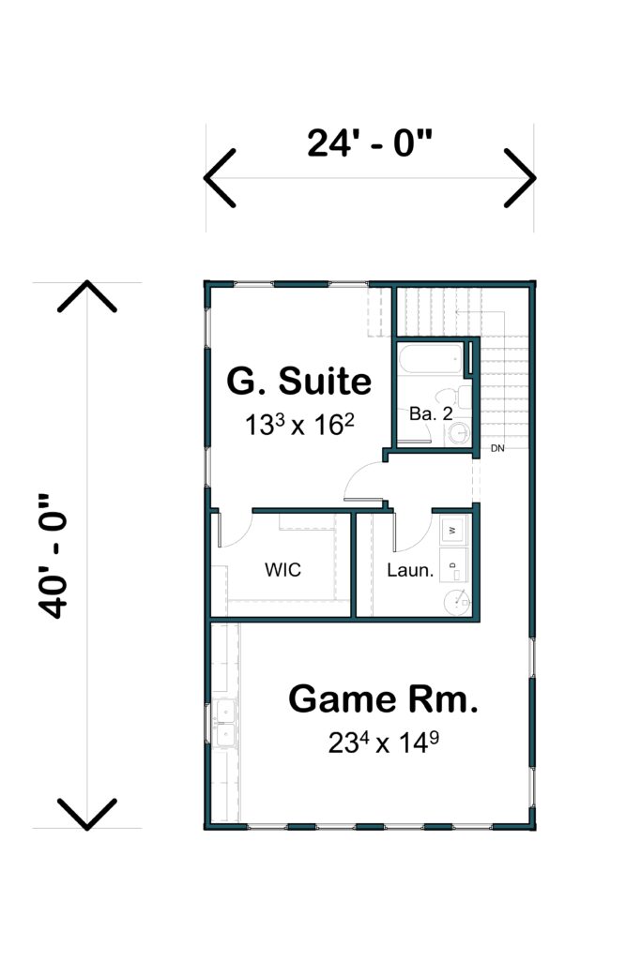
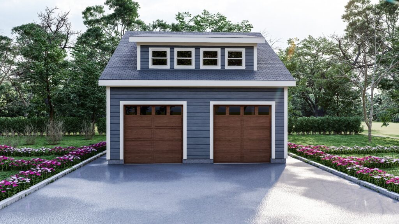
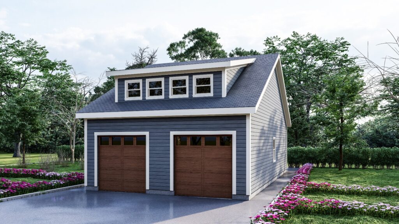

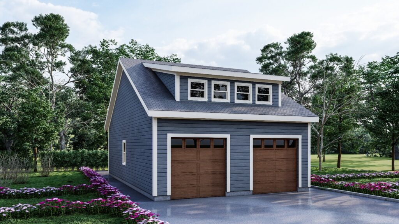
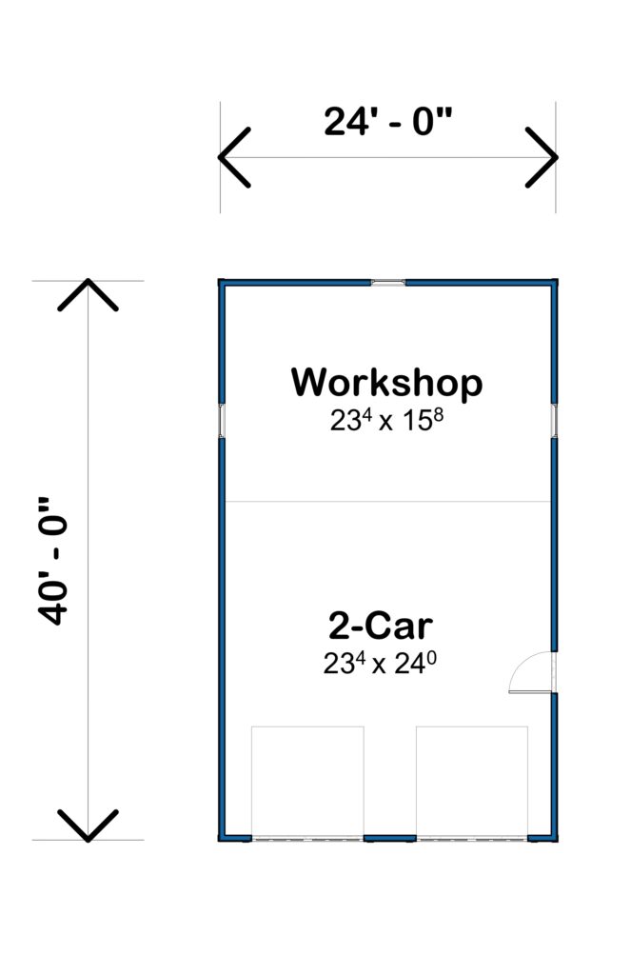
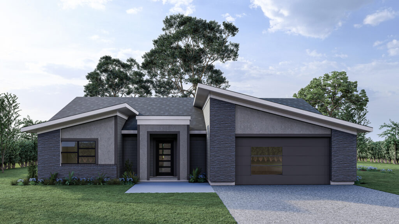
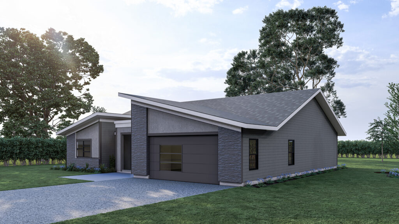

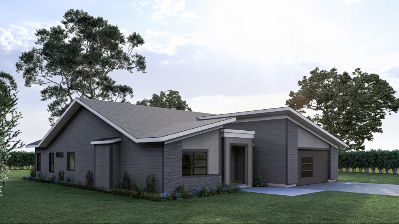
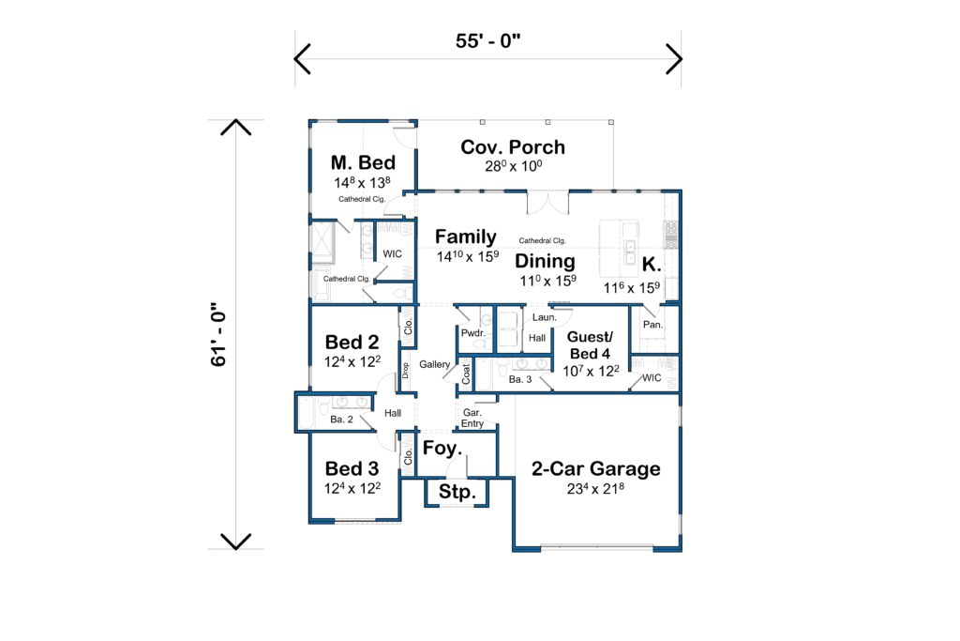
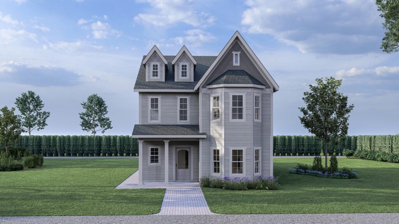
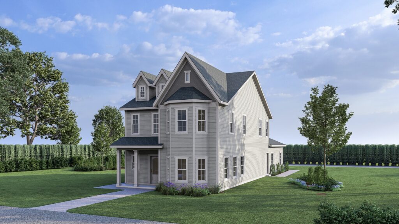

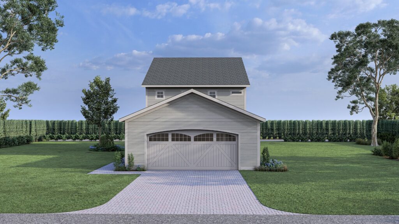
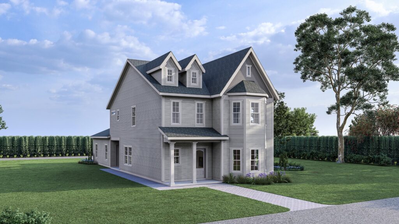
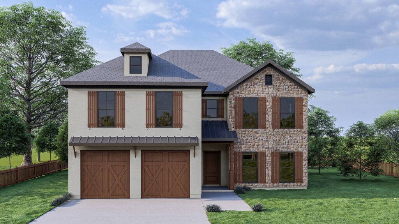
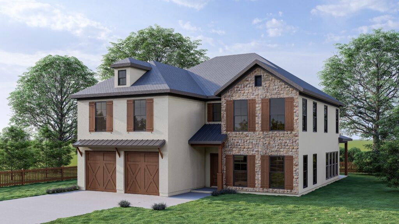

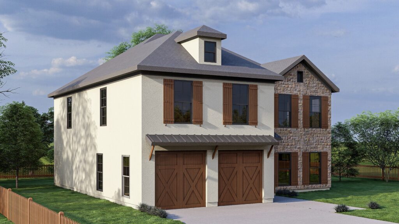
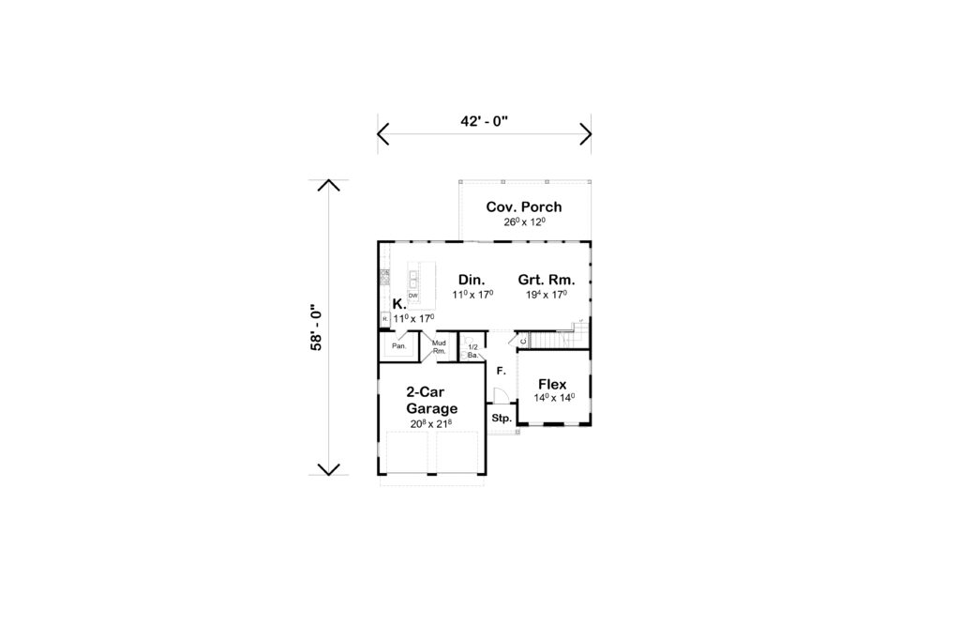
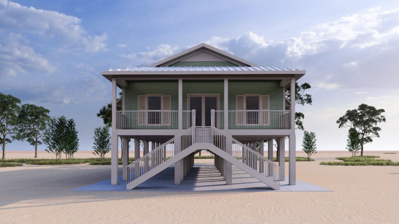
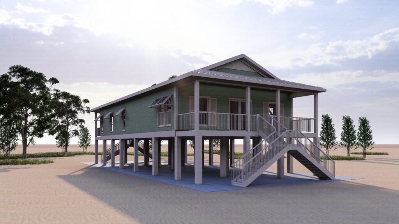

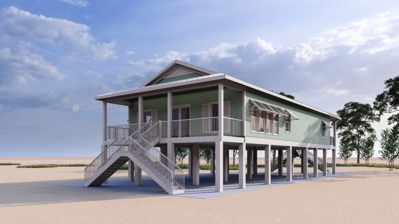
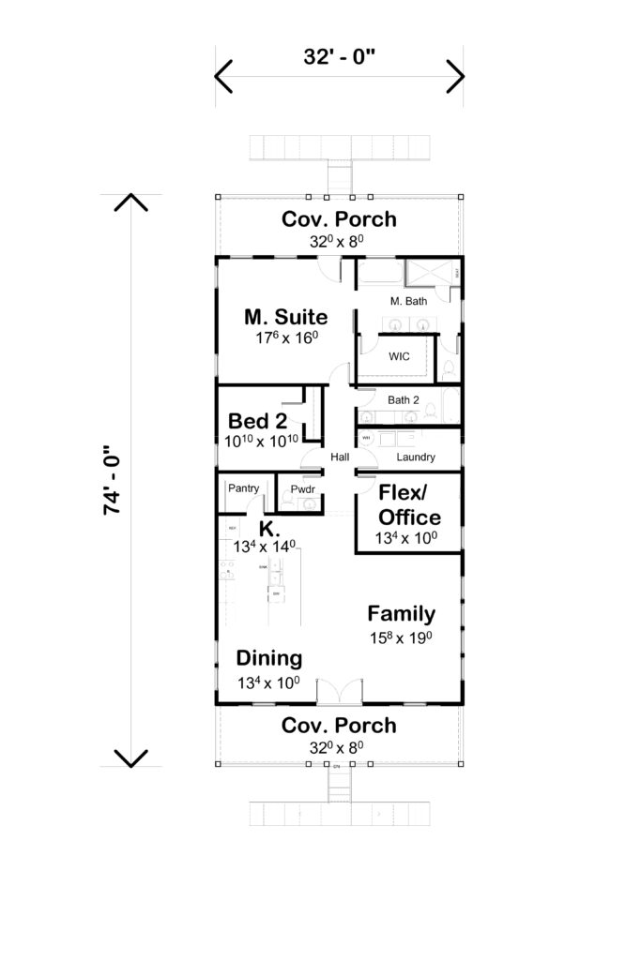
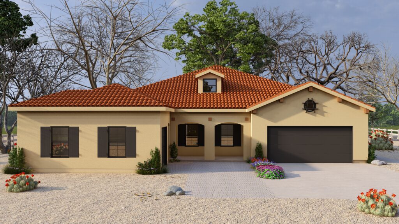
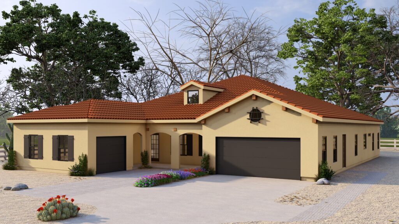

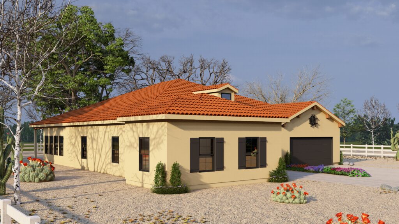
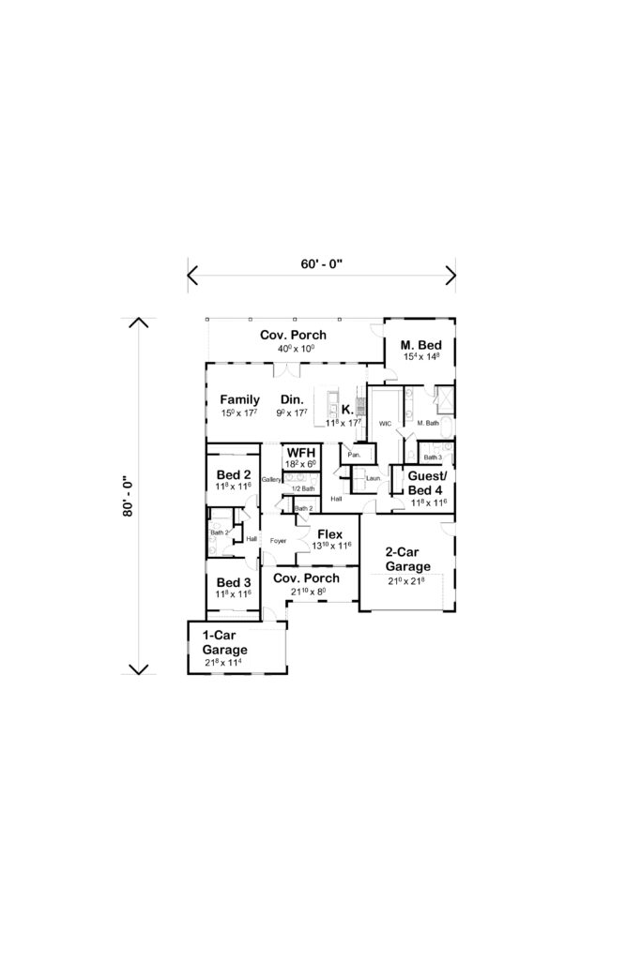
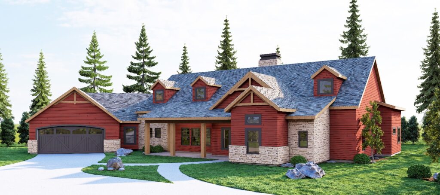
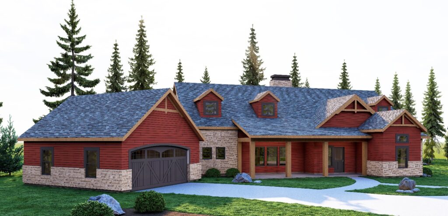

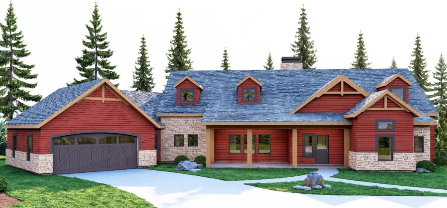
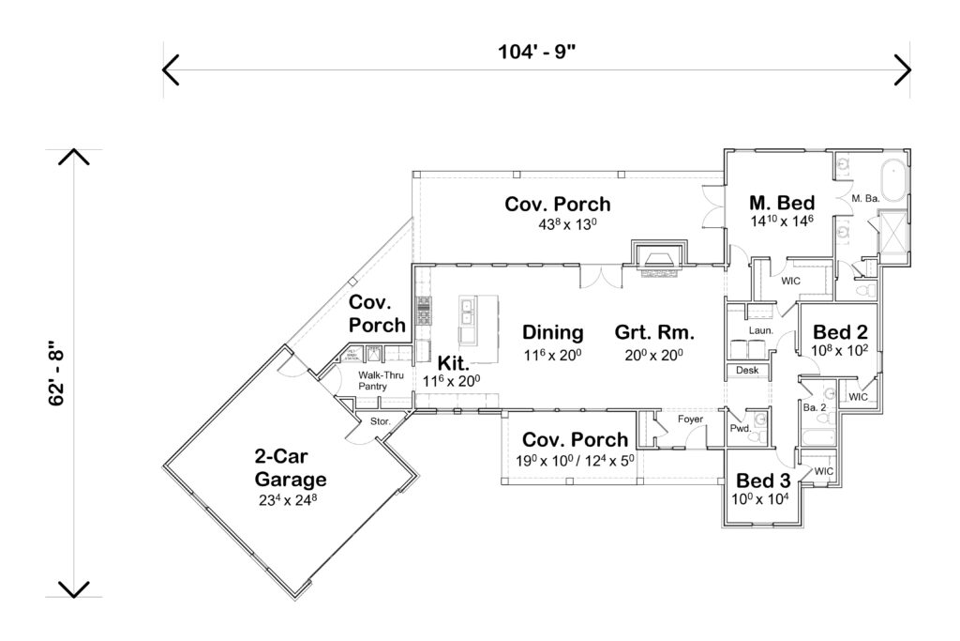
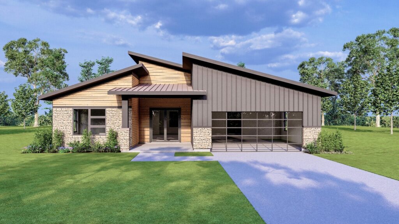
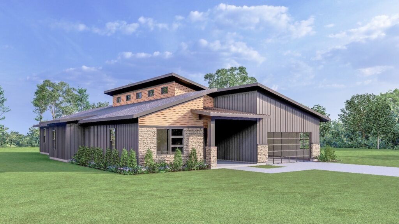

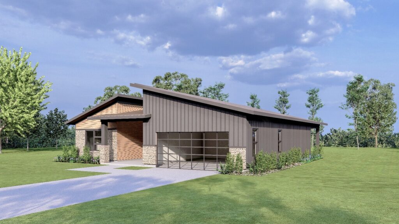
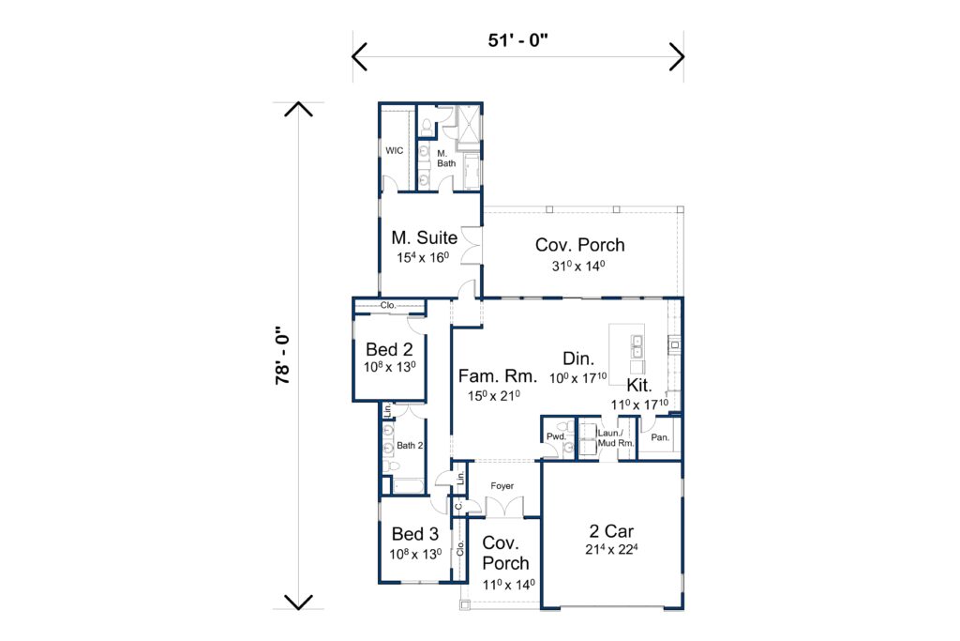
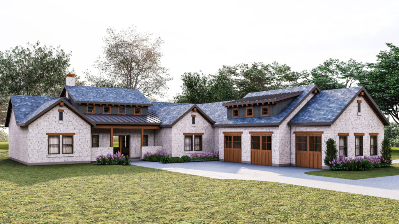


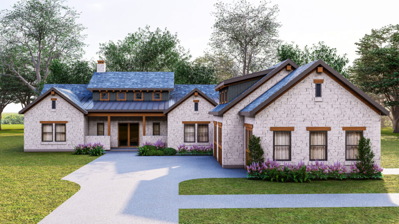
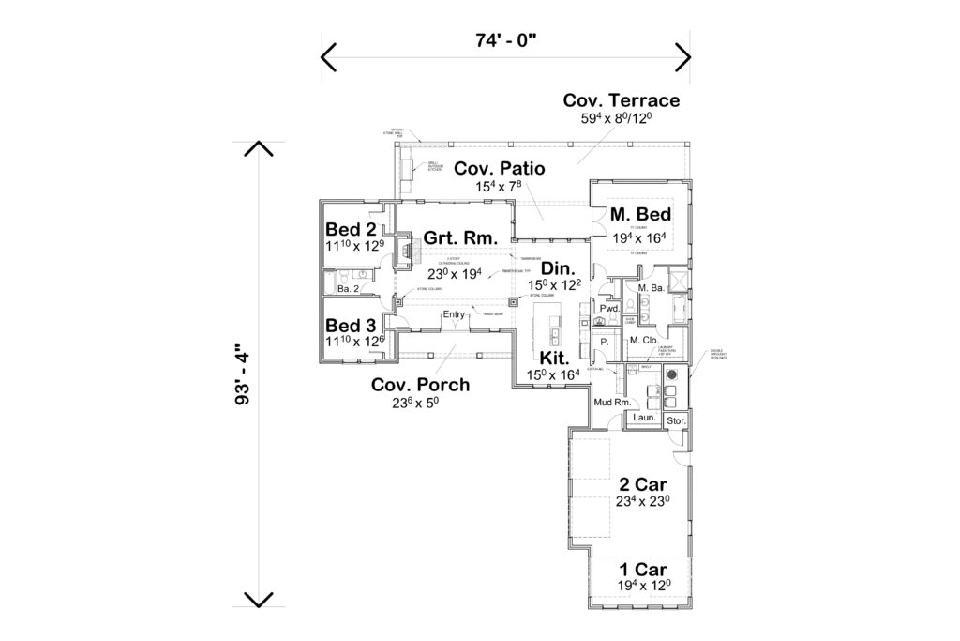
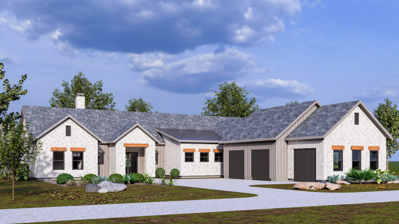
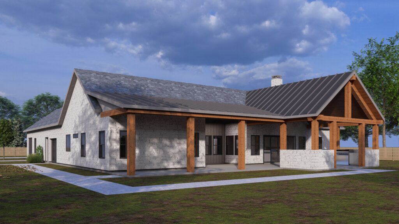

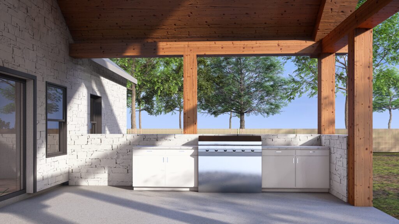
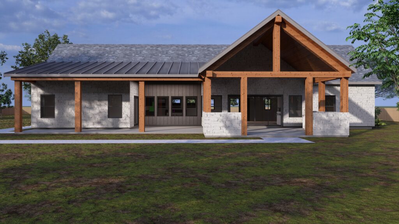
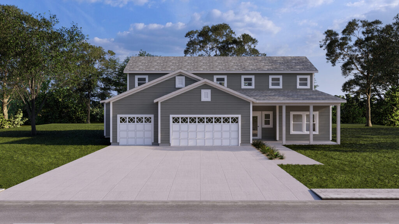
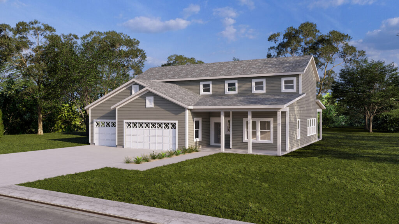

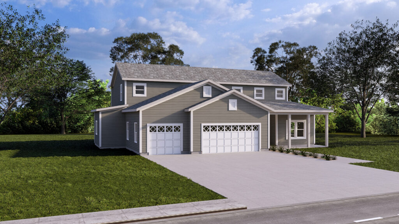
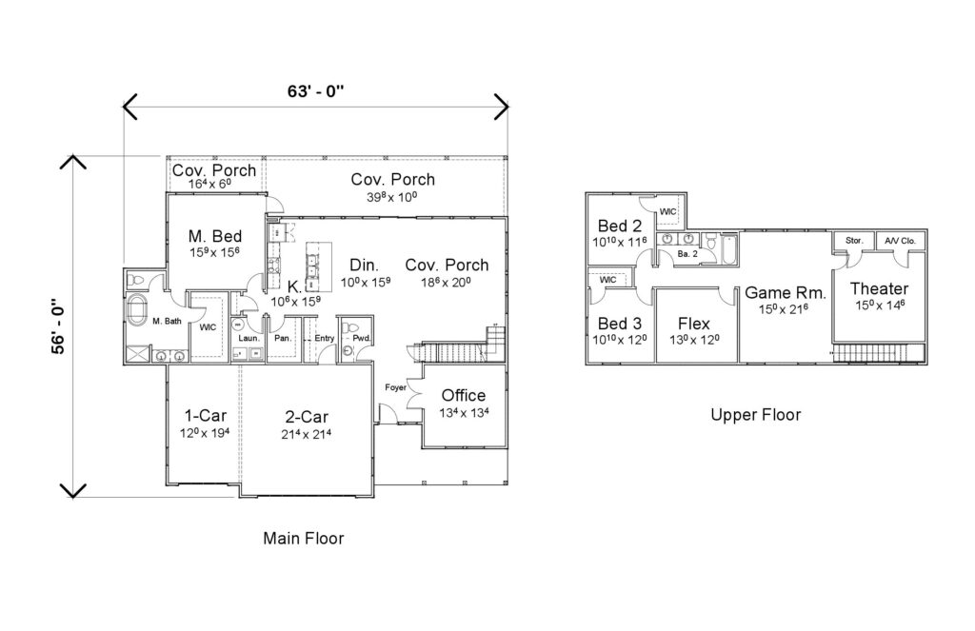
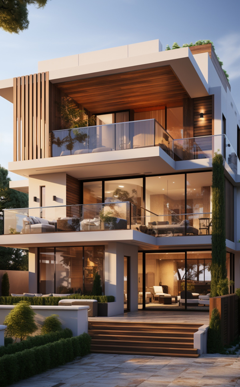

Homebuilding in Nashville isn’t always simple. Whether you’re a homeowner or a local builder, you’ve likely faced one (or more) of these problems, here’s how we help solve them:
Traditional designers often charge $10,000+ and take months to deliver plans. We provide pre-drawn Nashville house plans that let you start building within days, at a fraction of the cost.
We also offer professionally pre-designed, build-ready plans created by seasoned designers. With us, you can get started within 24–48 hours at a fraction of the cost of hiring a private architect.
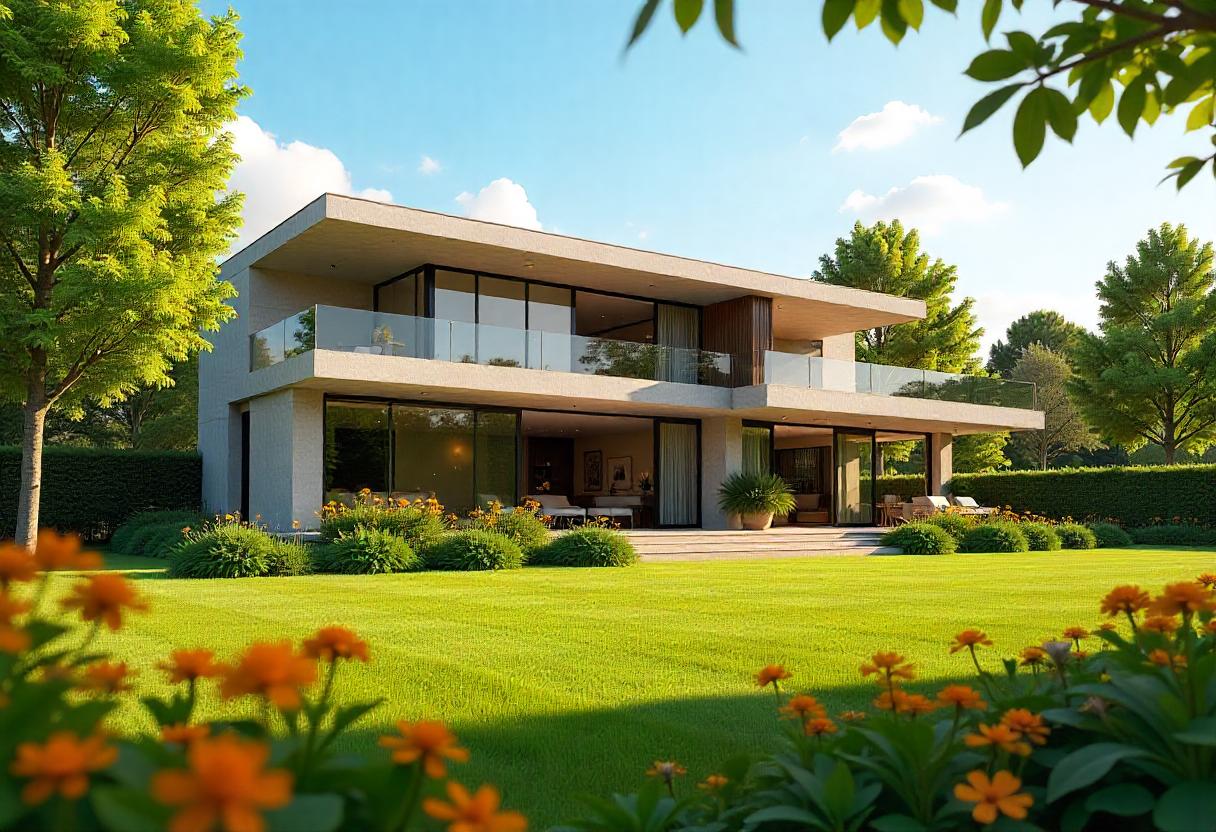
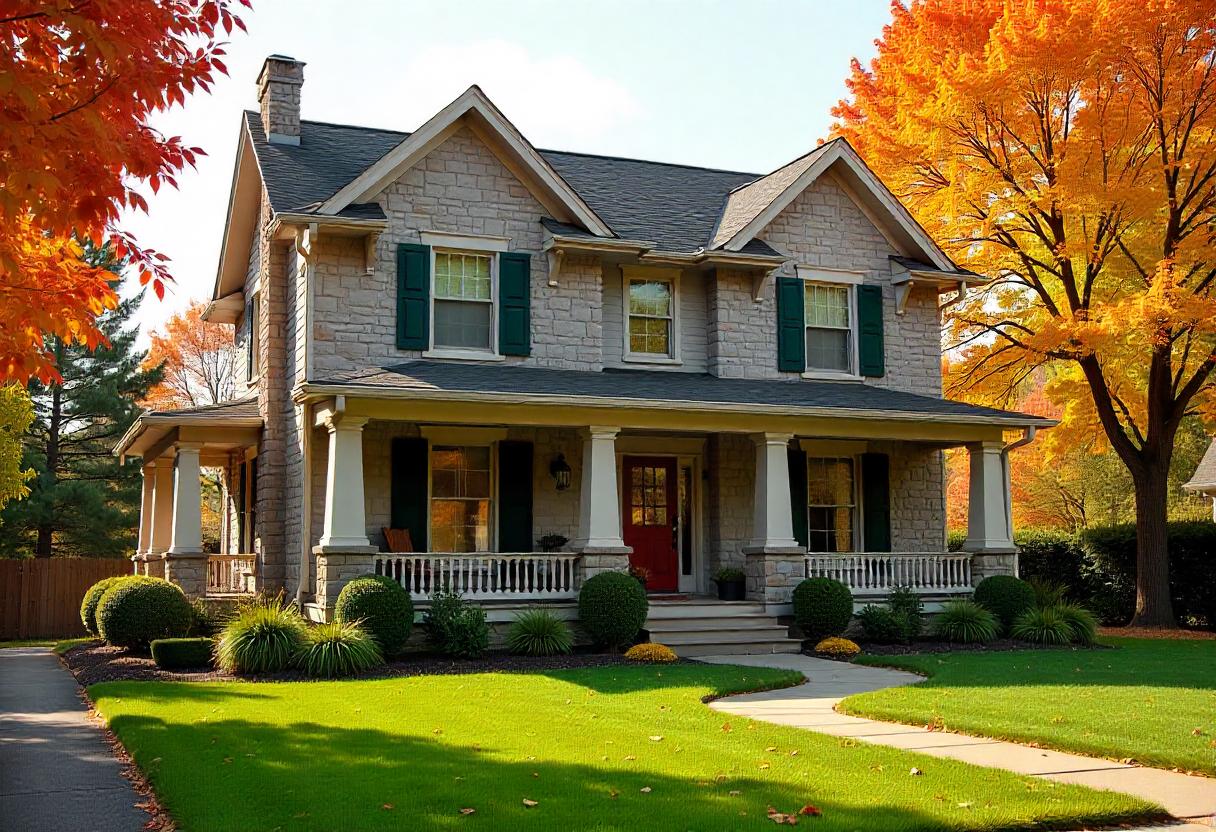
Nashville and surrounding areas have strict energy, wind, and snow load codes, plus altitude-related requirements. Our plans are developed or reviewed to meet Nashville zoning and climate regulations, so you don’t waste time with permit rejections.
Every plan we offer is drafted or reviewed to ensure compliance with local regulations, so you avoid costly changes and delays.
We offer flexible, modifiable plans, you can add a walkout basement, expand a garage, reconfigure a kitchen, or adjust for solar orientation. Our team works fast to tailor your Nashville house plan to your exact needs and lot conditions.
Our plans are permit-friendly and can be delivered with engineering-ready documents to streamline the review process with local municipalities. We also provide optional add-ons such as material lists, foundation plans, and CAD files so your builder can hit the ground running.
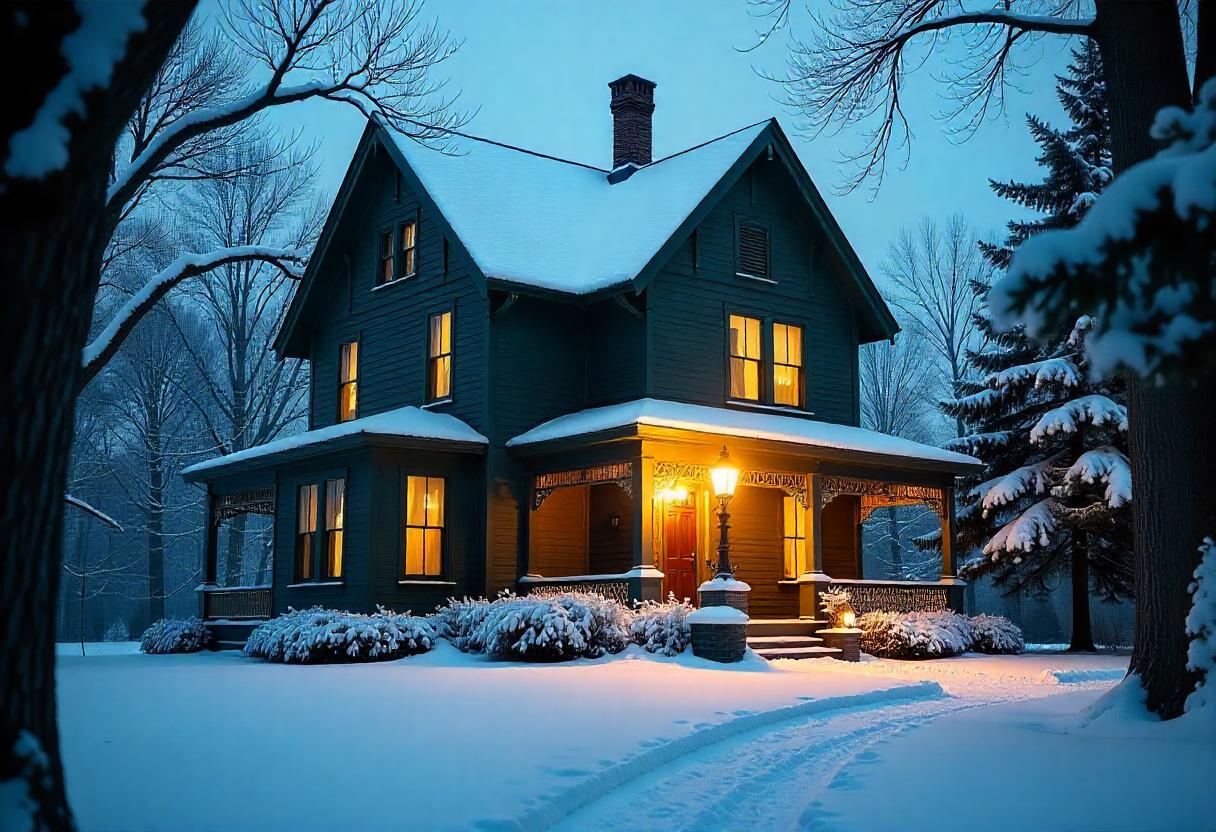

Want to tweak a layout or add Southern charm? We make it easy. Our plans are fully customizable, whether you’re modifying the roofline, adding a wraparound porch, or shifting walls, we’ll get it done without starting from scratch.
Every plan we offer is modifiable. Need to move a bedroom? Add a covered patio? Make your home solar-ready? No problem. We offer customization services tailored to your lifestyle, family needs, and investment goals, without starting from scratch.
Our Nashville-ready plans aren’t just beautiful, they’re practical, fast, and fully engineered for Tennessee living.
We offer:
You’ll get more than just a set of plans, you’ll get expert guidance, clear documentation, and a plan that’s actually buildable in Nashville.
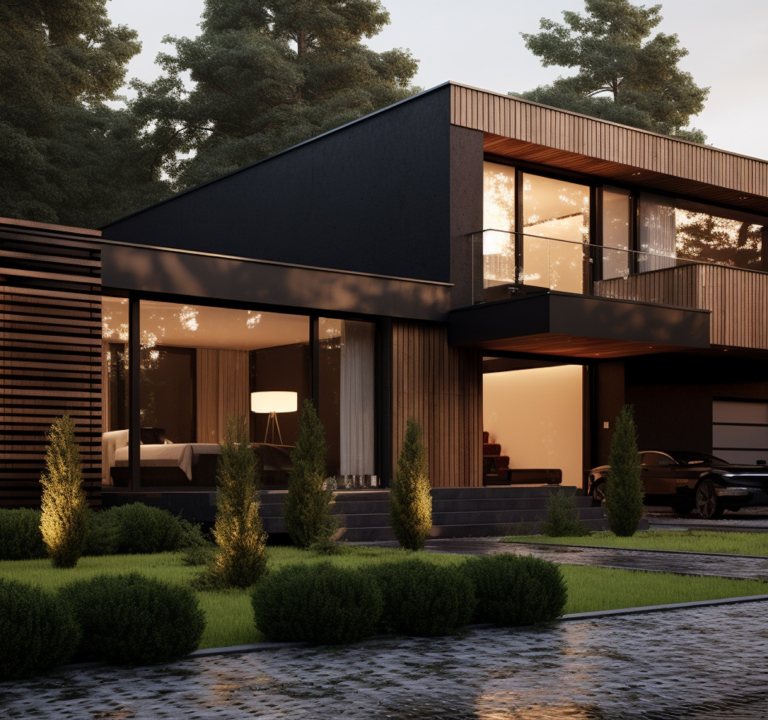
We offer a variety of styles to match Nashville’s diverse neighborhoods, from city lots to wide-acre builds:
Whether you’re building a modern home in The Nations, a farmhouse in Nolensville, or a family residence near Bellevue, our Nashville house plans are a smart place to start.
We’ll help you:
Start your Nashville home project with confidence. Browse now or contact our team for a free consultation.
