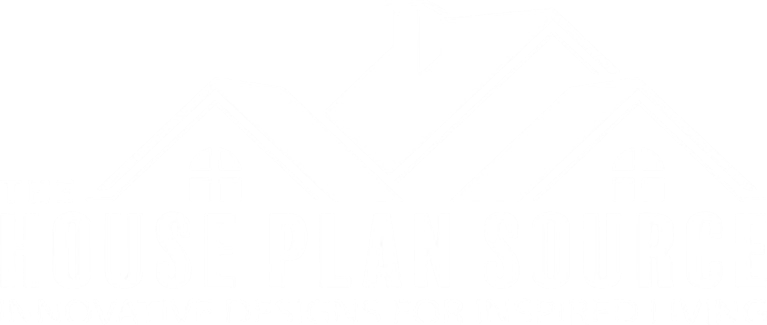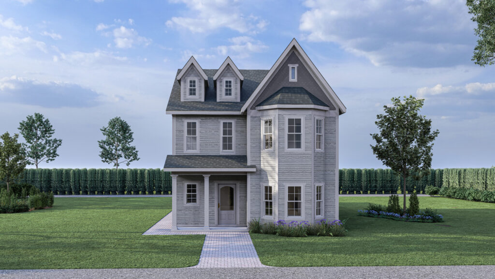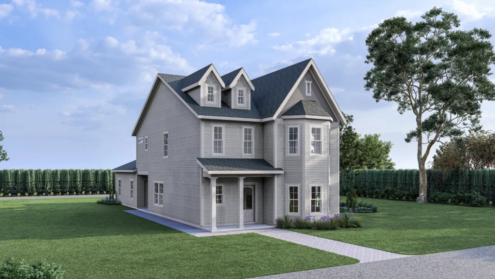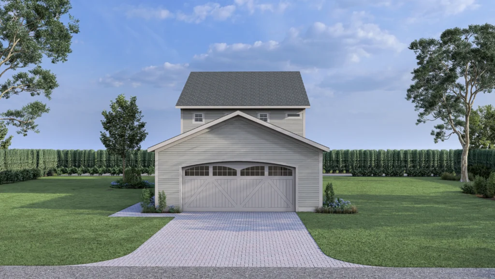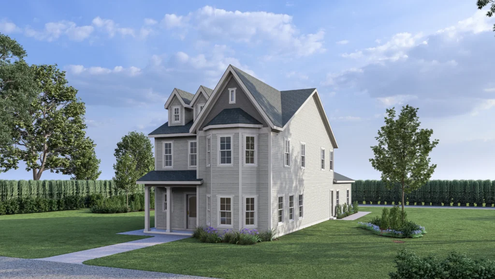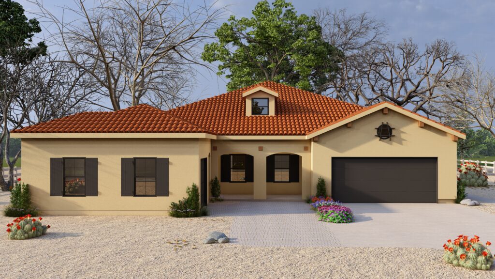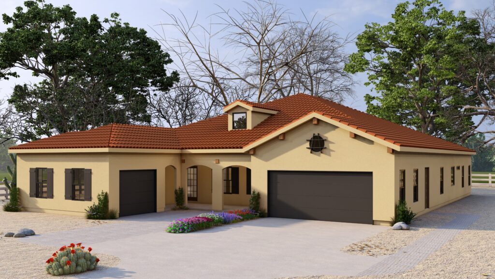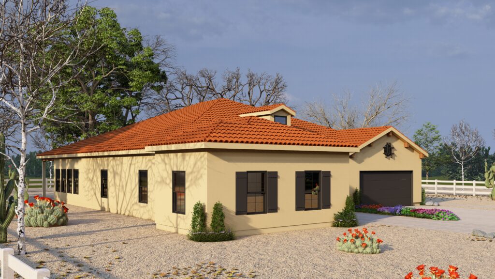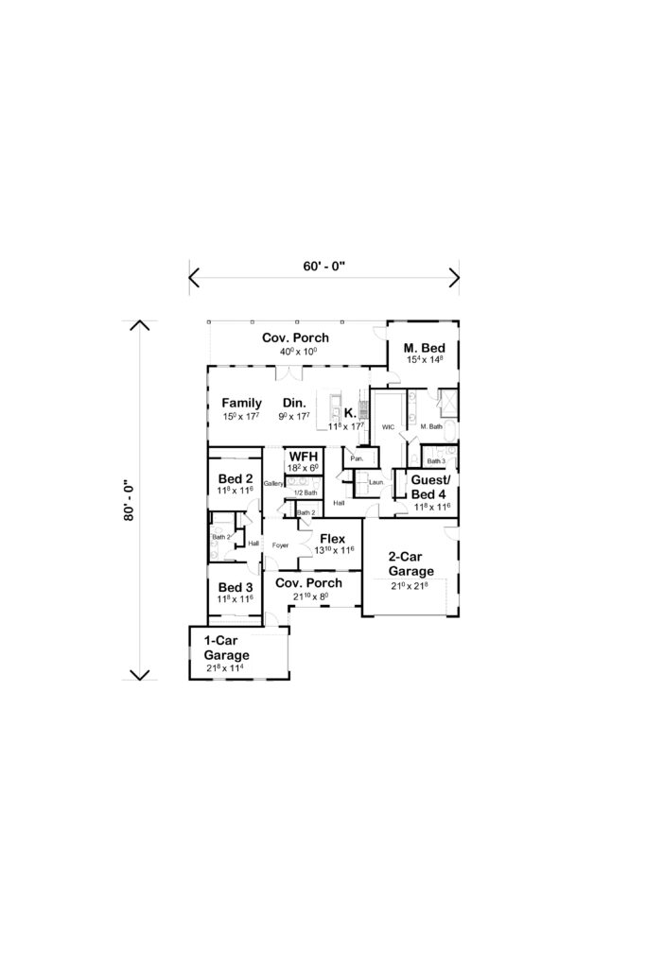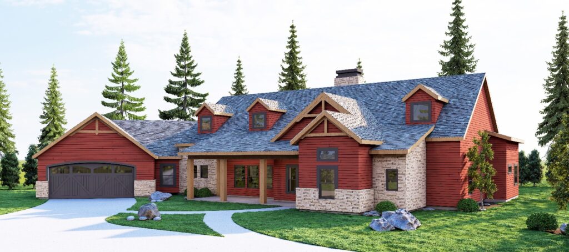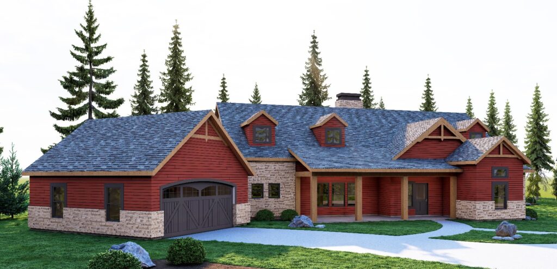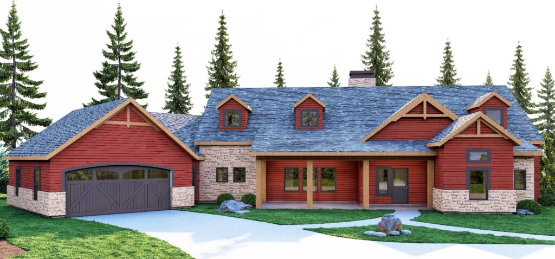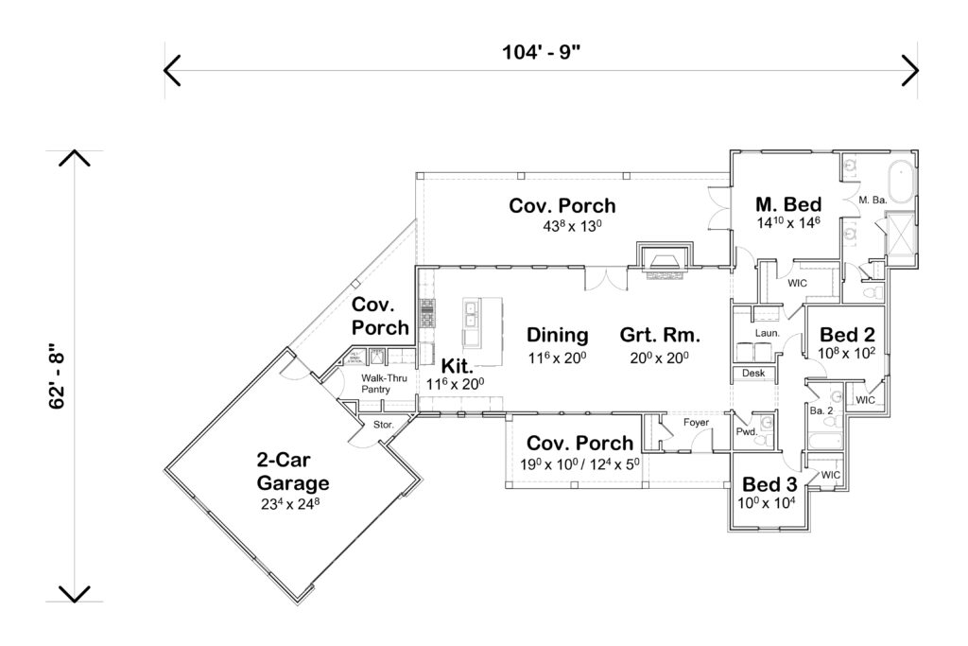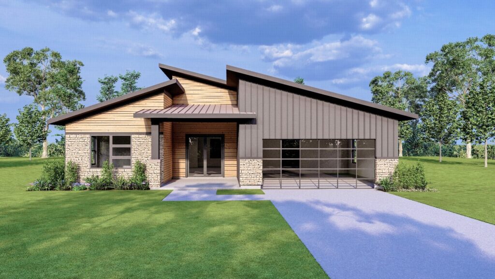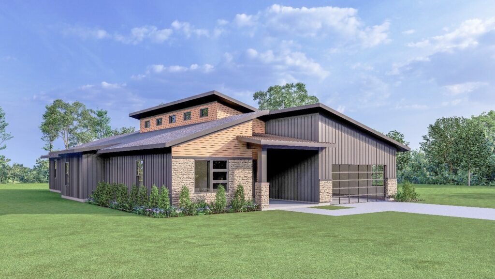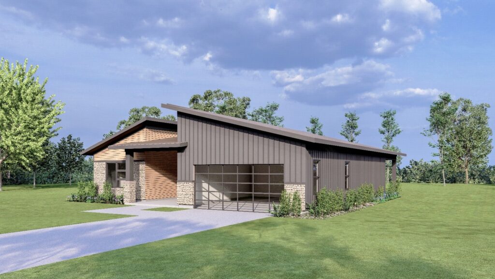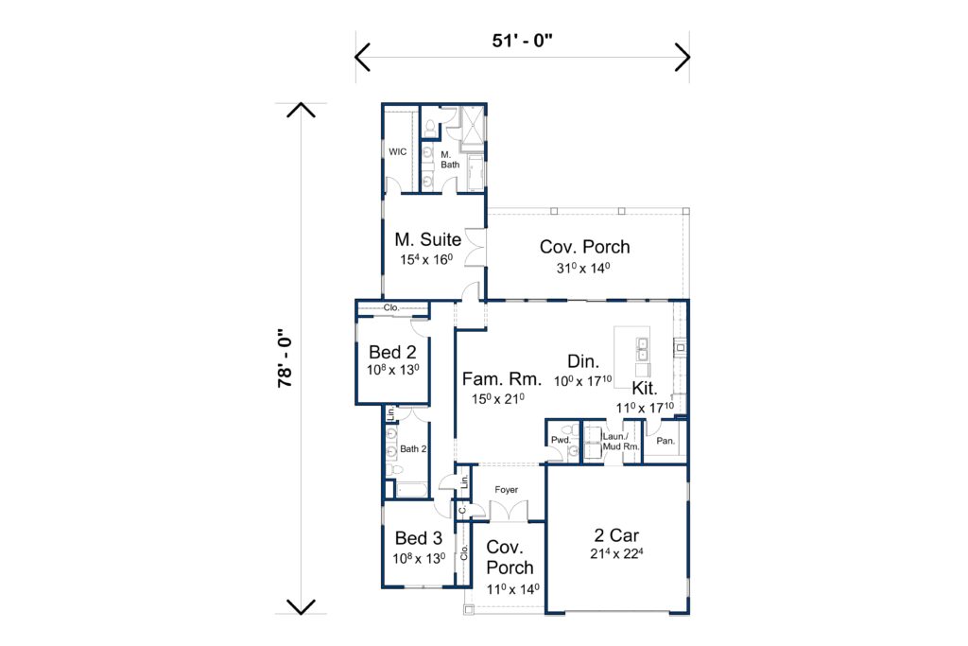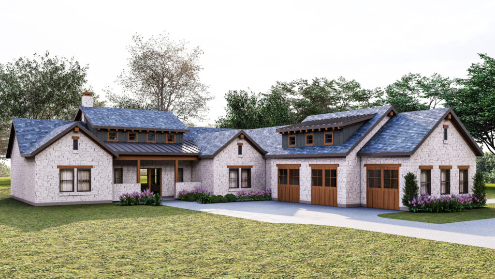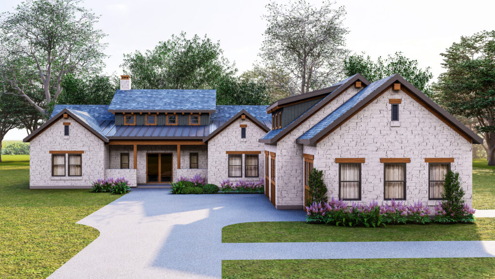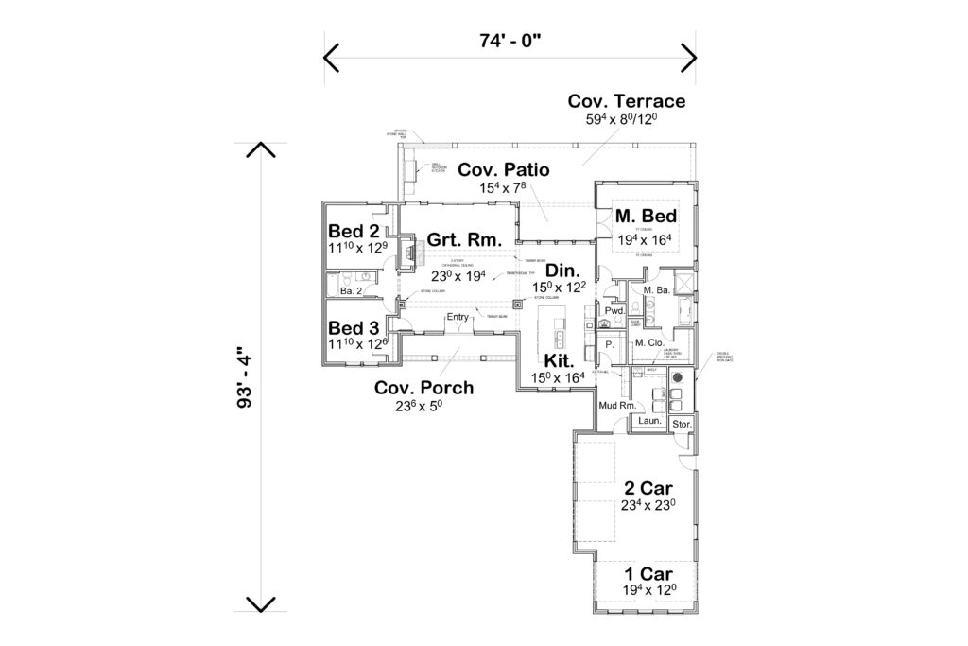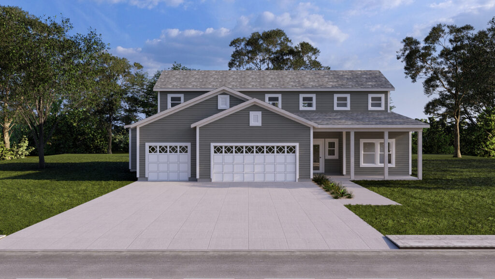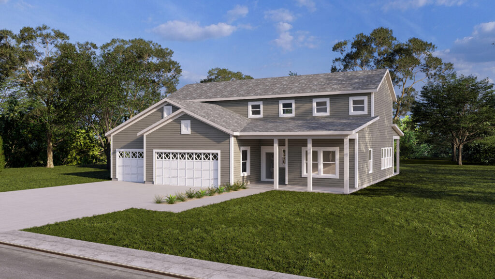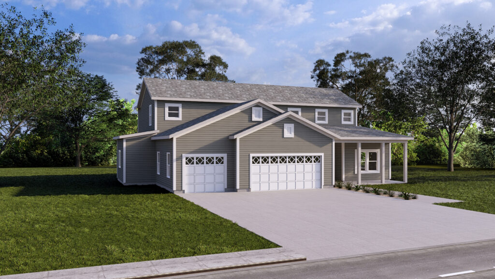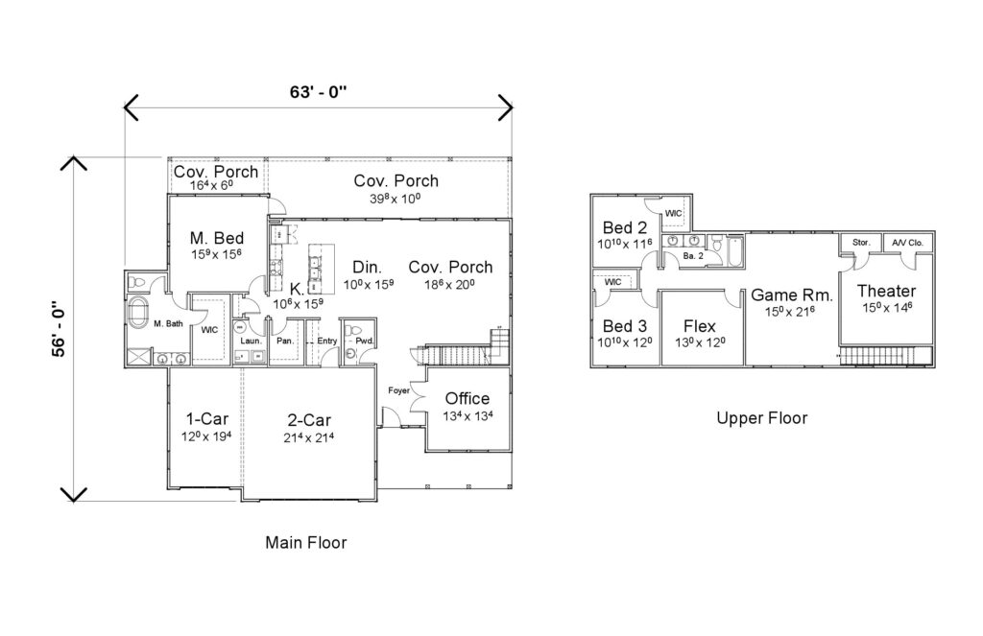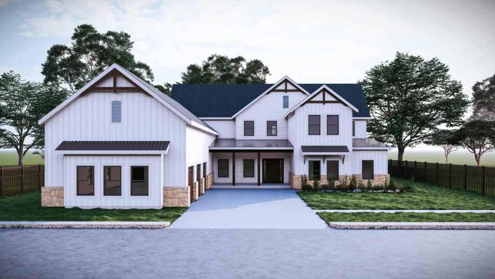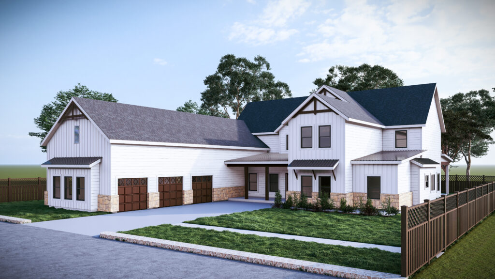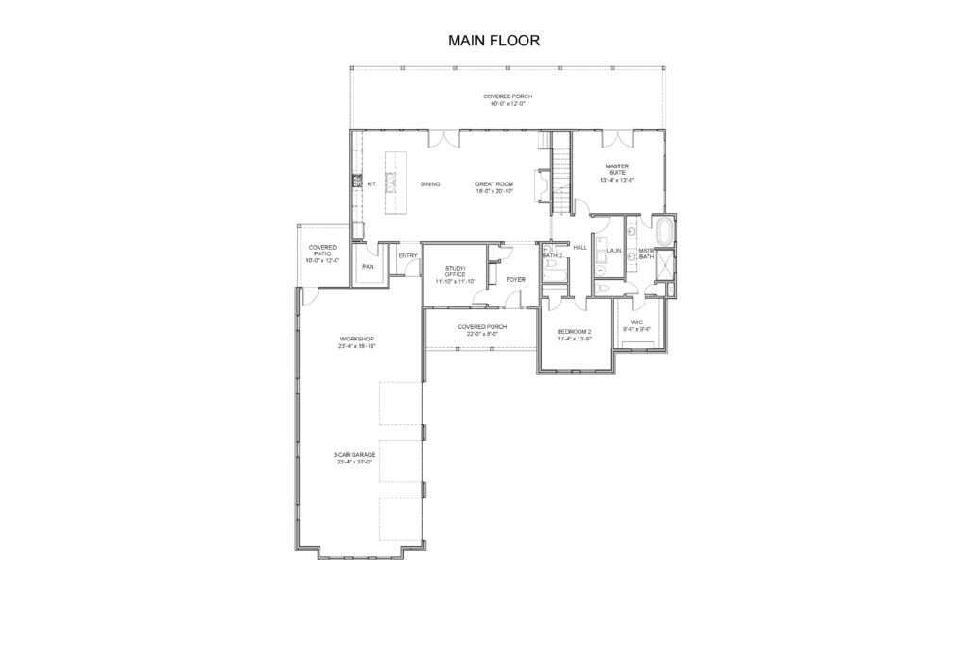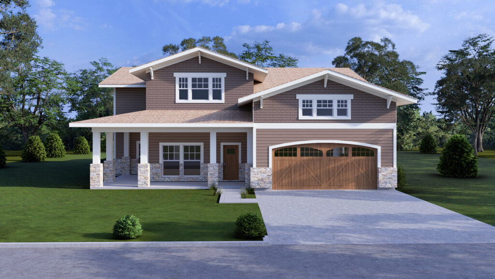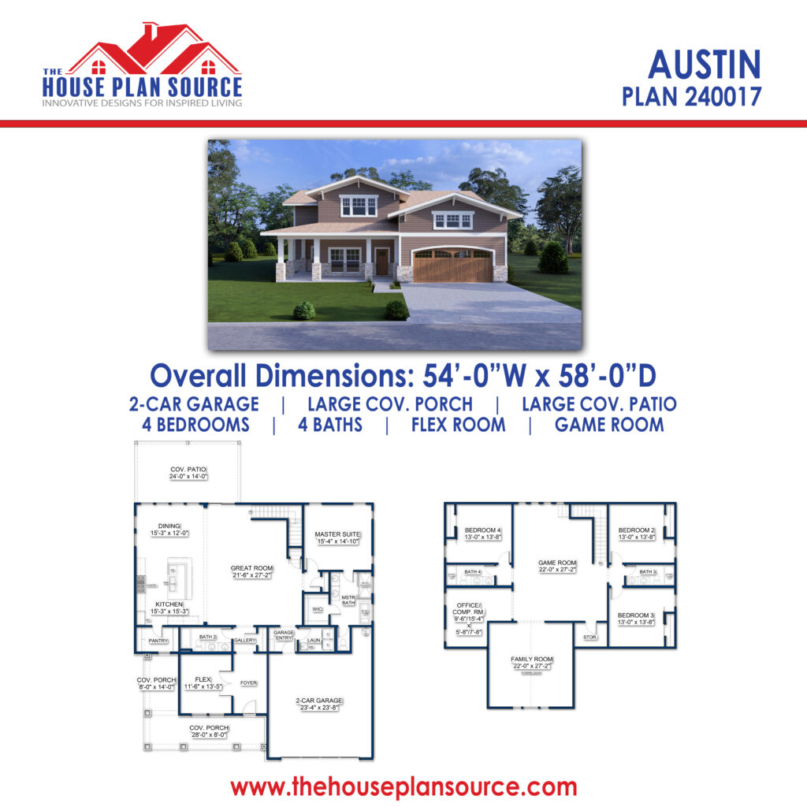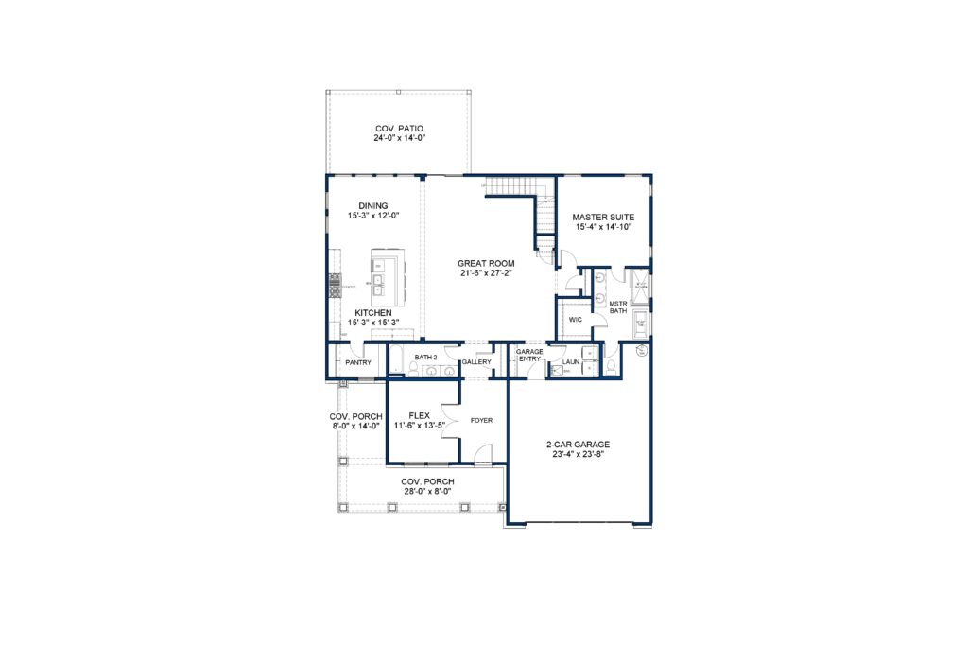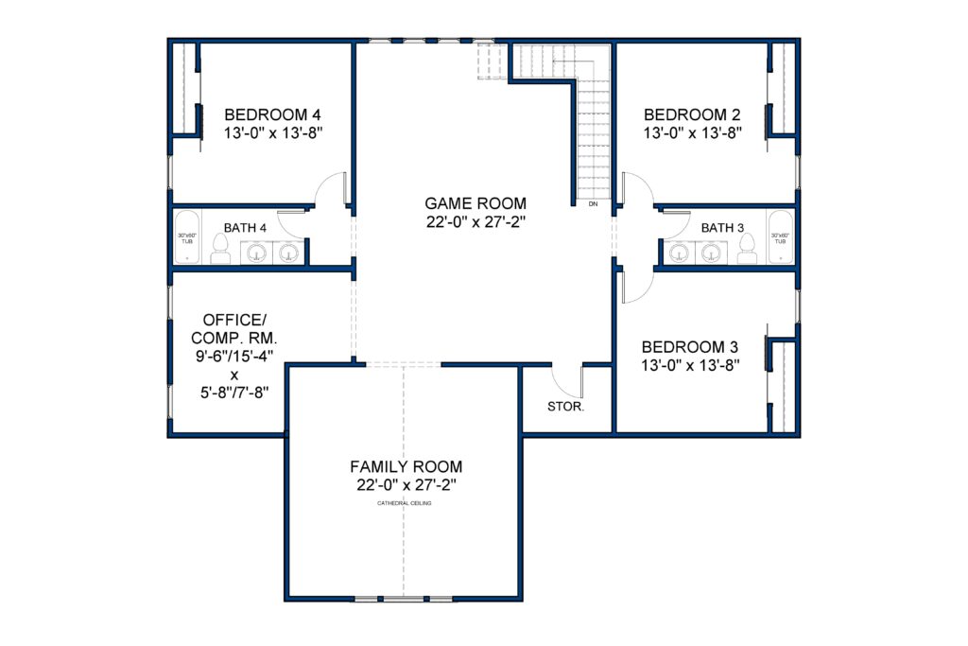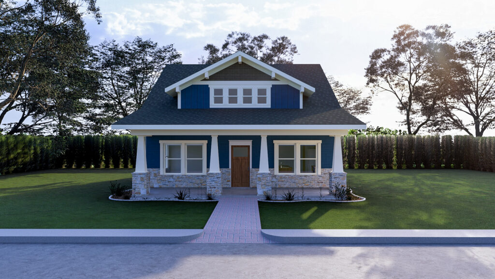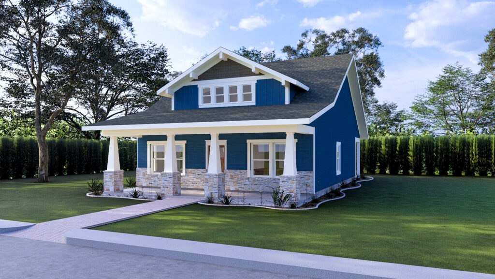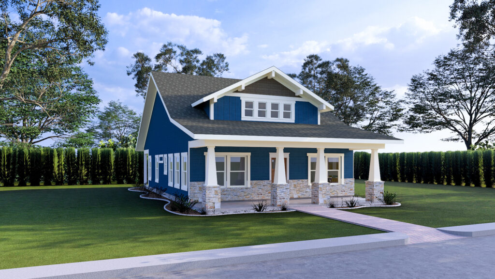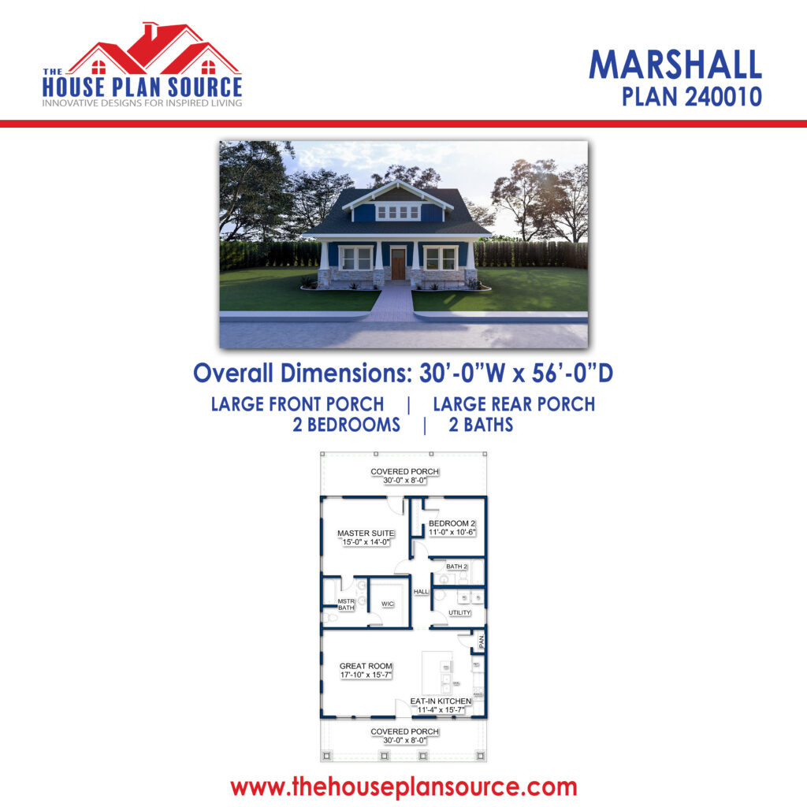House Plans in Houston, TX | Pre-Drawn & Stock Plans
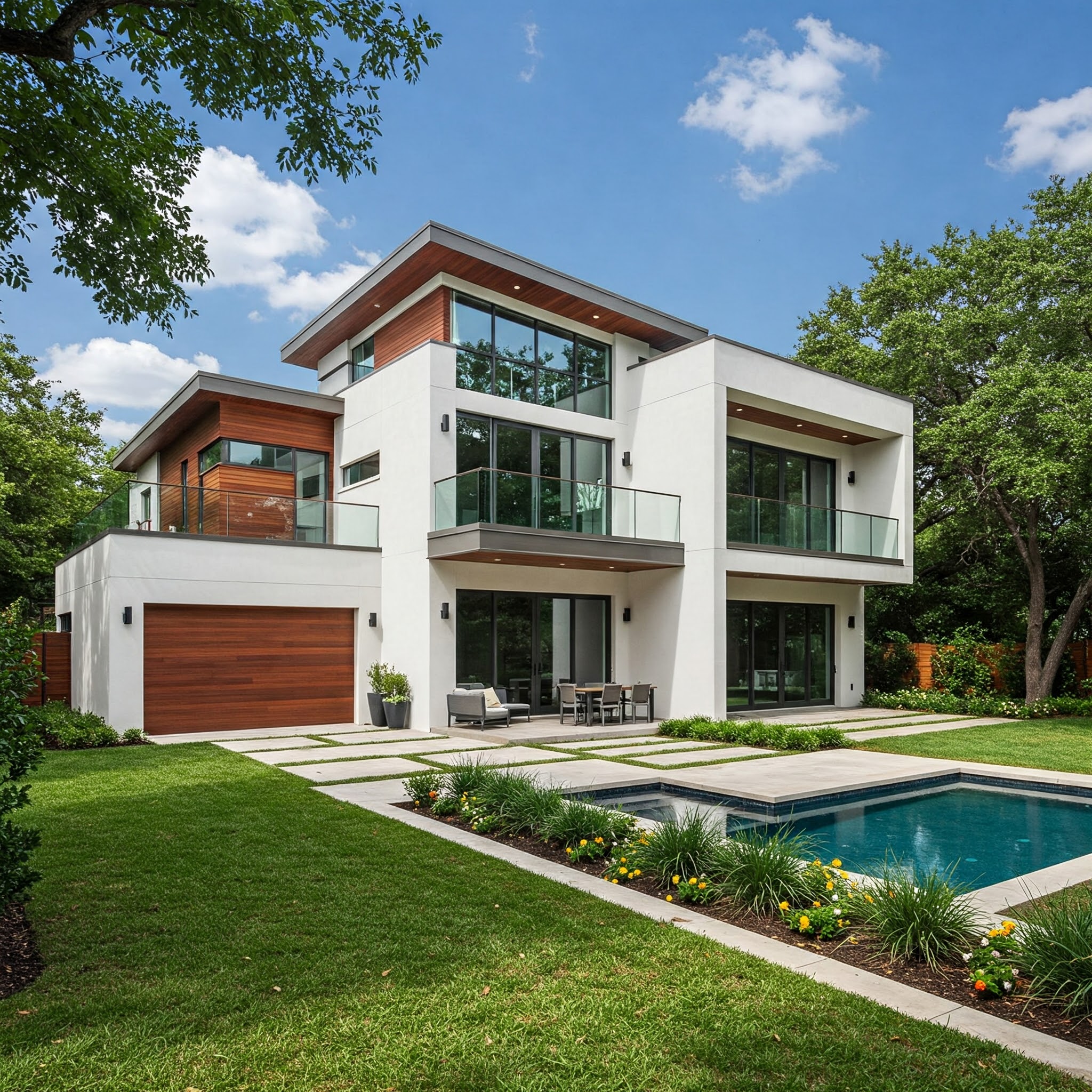
Pre-Drawn House Plans in Houston, TX
You’ve come to the correct spot if you’re looking for house plans in Houston. At The House Plan Source, we specialize in providing premium, pre-drawn, stock, and customizable house plans that are tailored to the climate, lifestyle, and zoning requirements of Houston. We make it simpler, quicker, and less expensive to build your ideal house whether you’re a developer, builder, or homeowner.

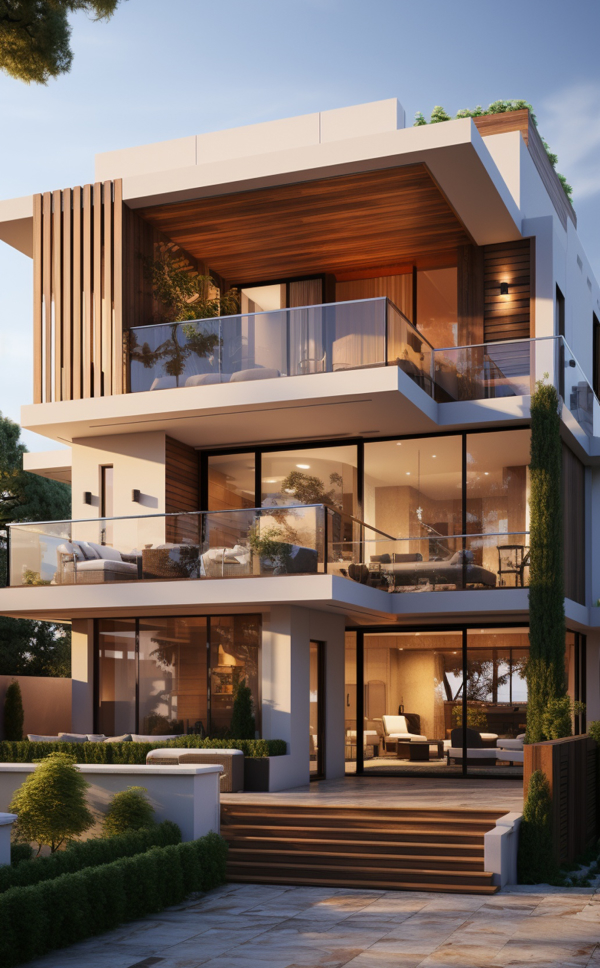

We Solve Real Problems for Houston Homeowners & Builders
Designing and building a home in can quickly become overwhelming, especially if you’re navigating it alone or relying on outdated services. At The House Plan Source, we understand the true challenges that local homeowners, builders, and investors face, and we’ve built our entire service around solving them with precision and care.
Here are the most common (and costly) problems our customers deal with — and how we do things differently:
Stock House Plans in Houston, TX
-
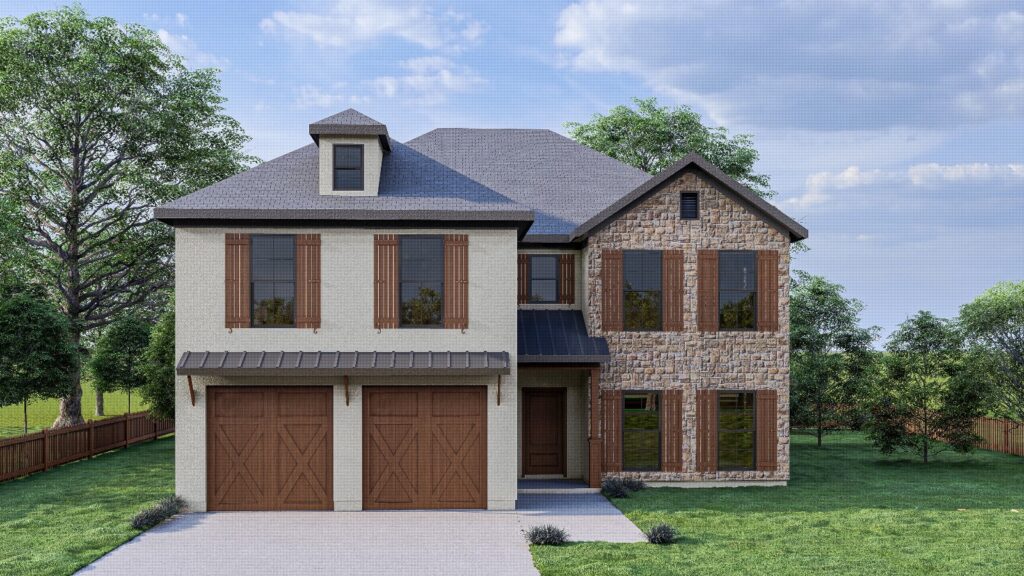
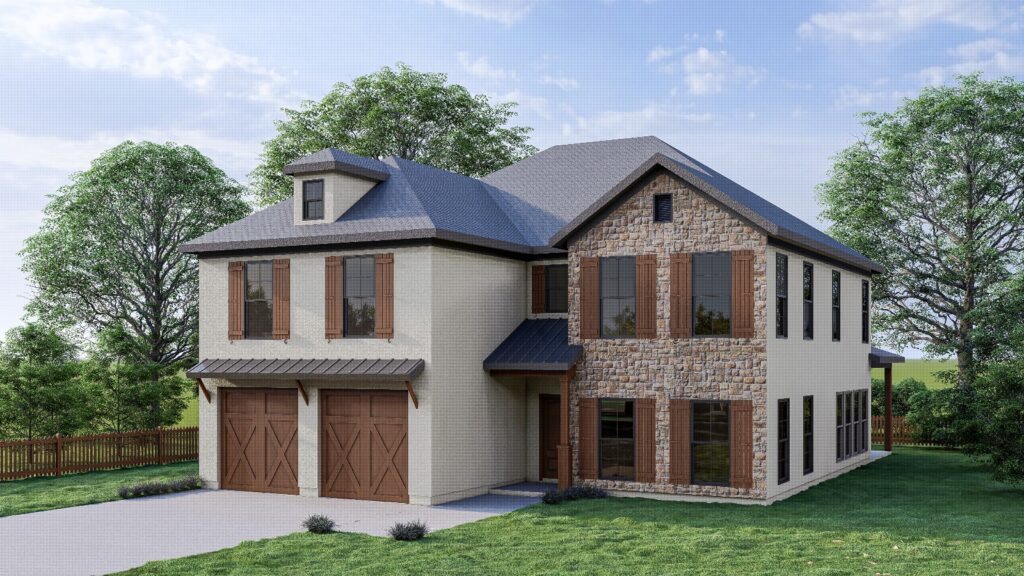 Quick View
Quick View
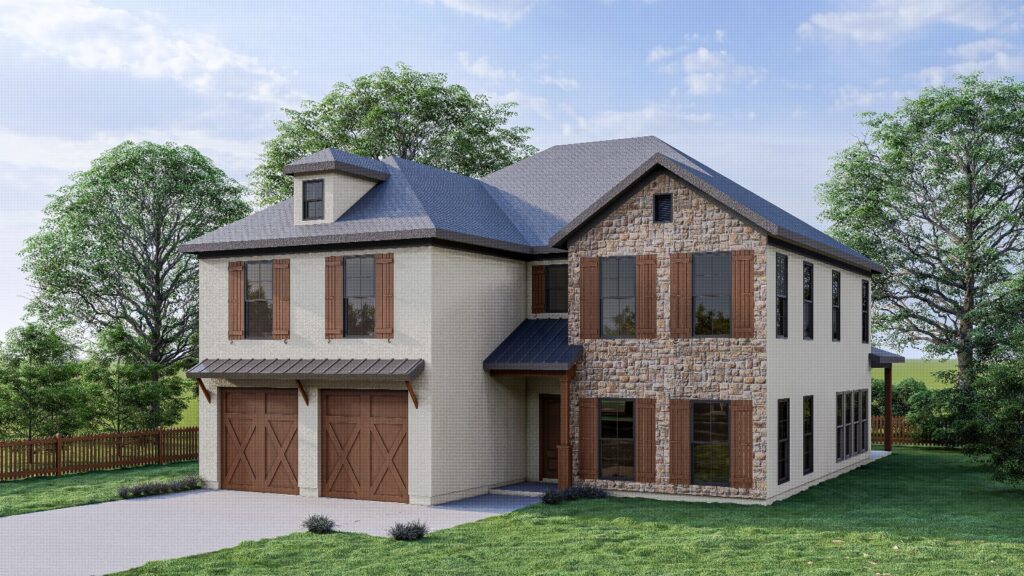
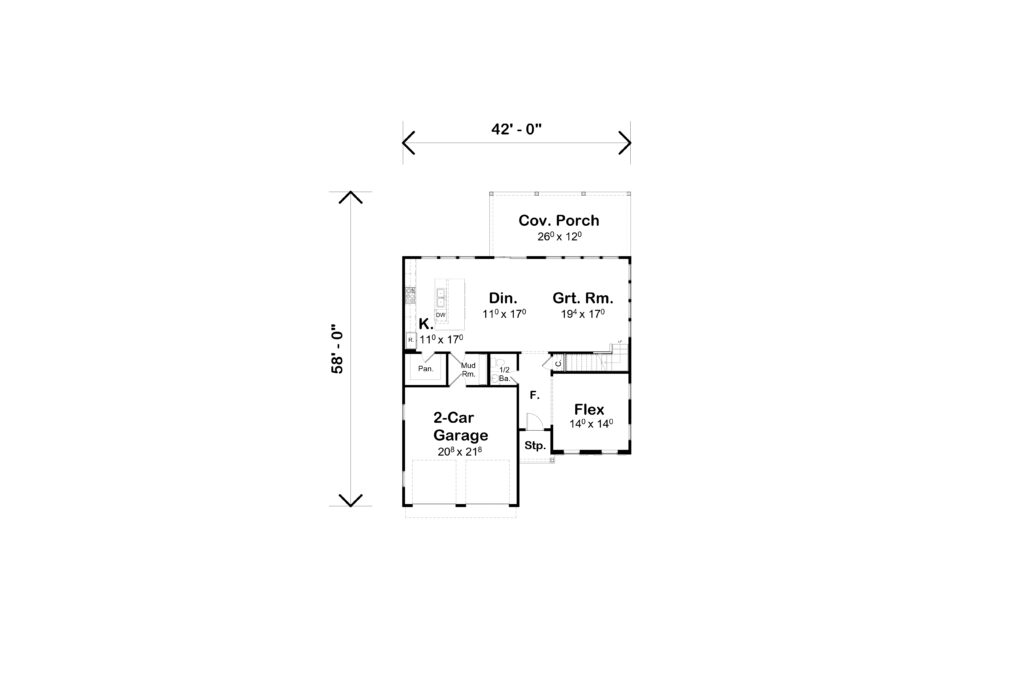
-
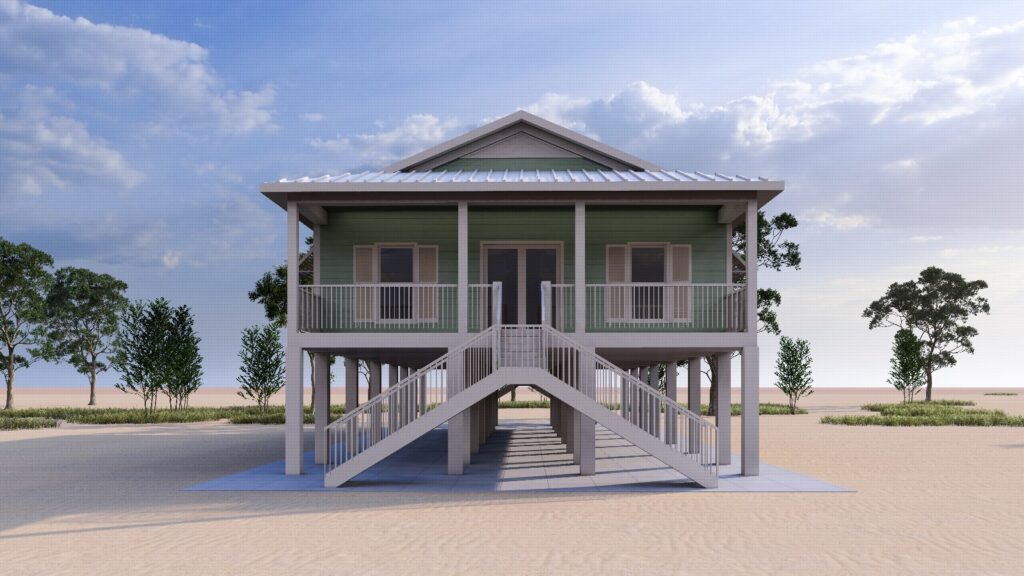
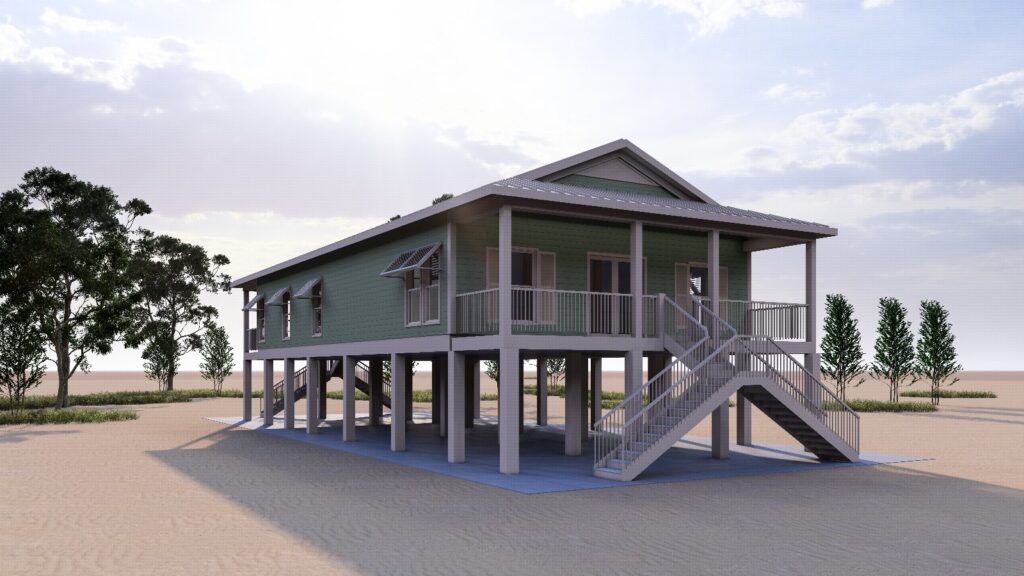 Quick View
Quick View
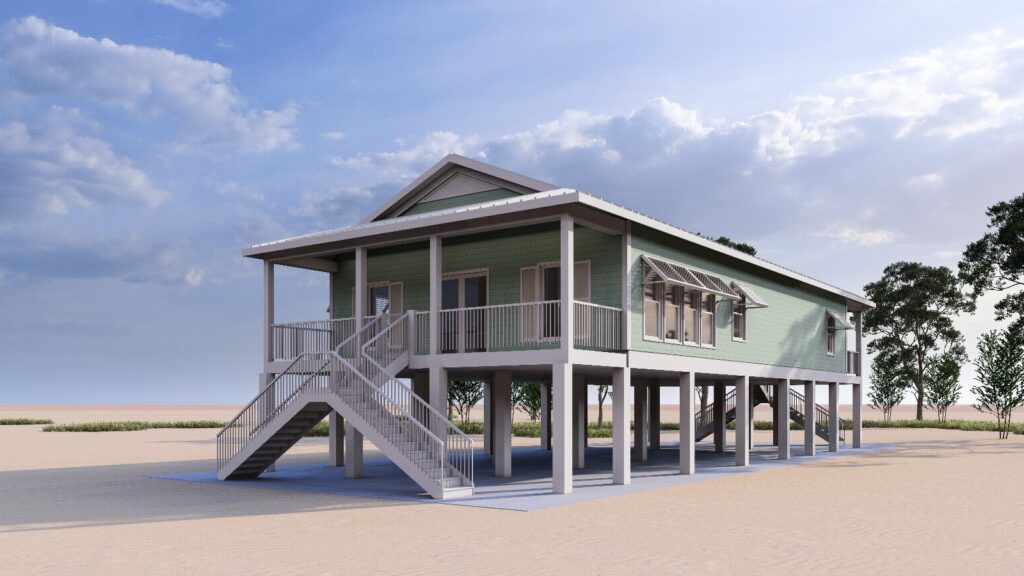
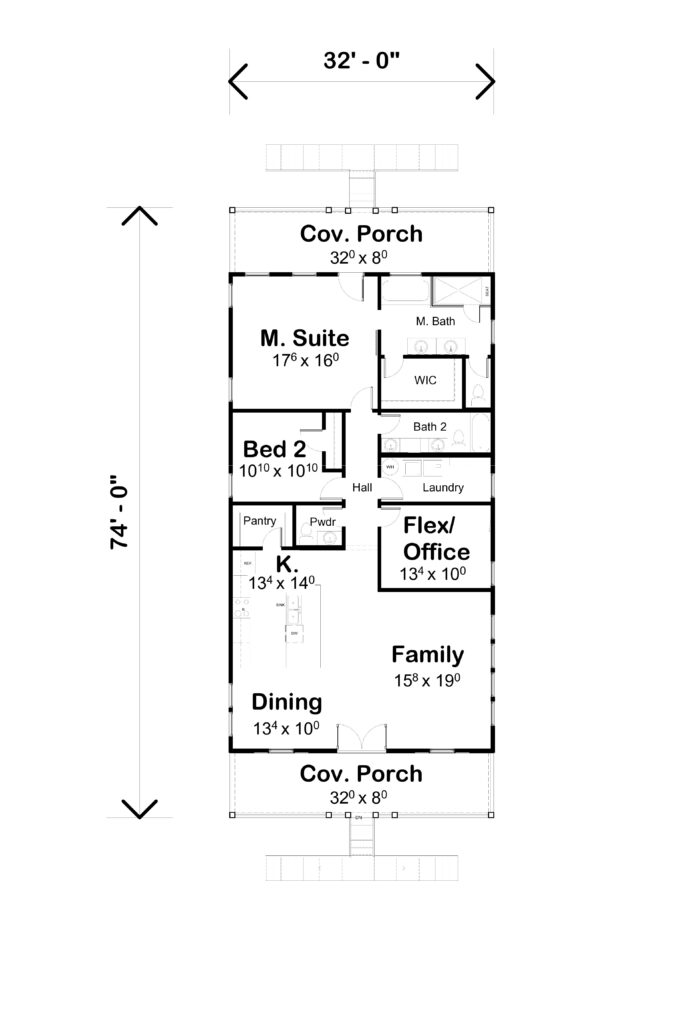
-
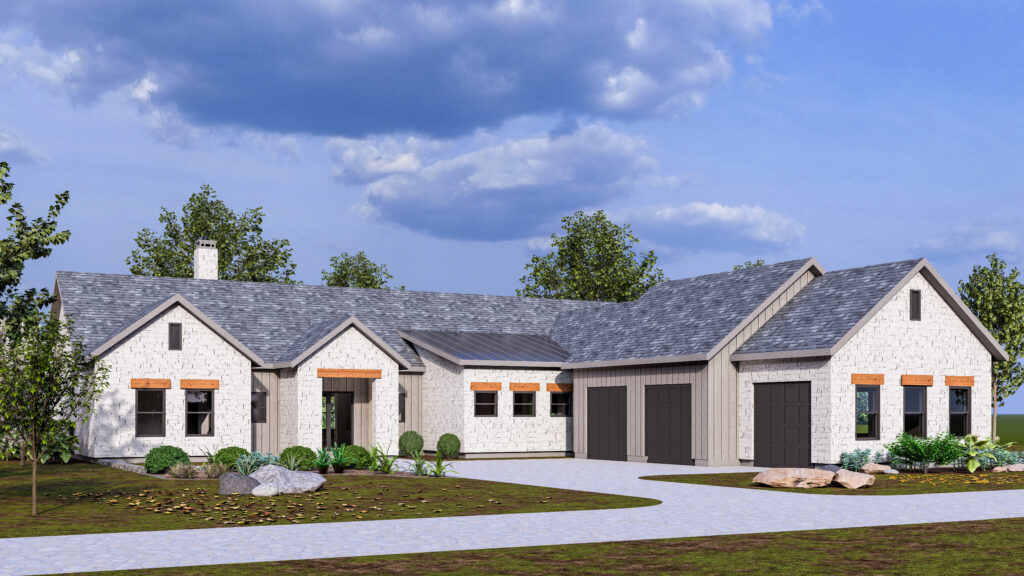
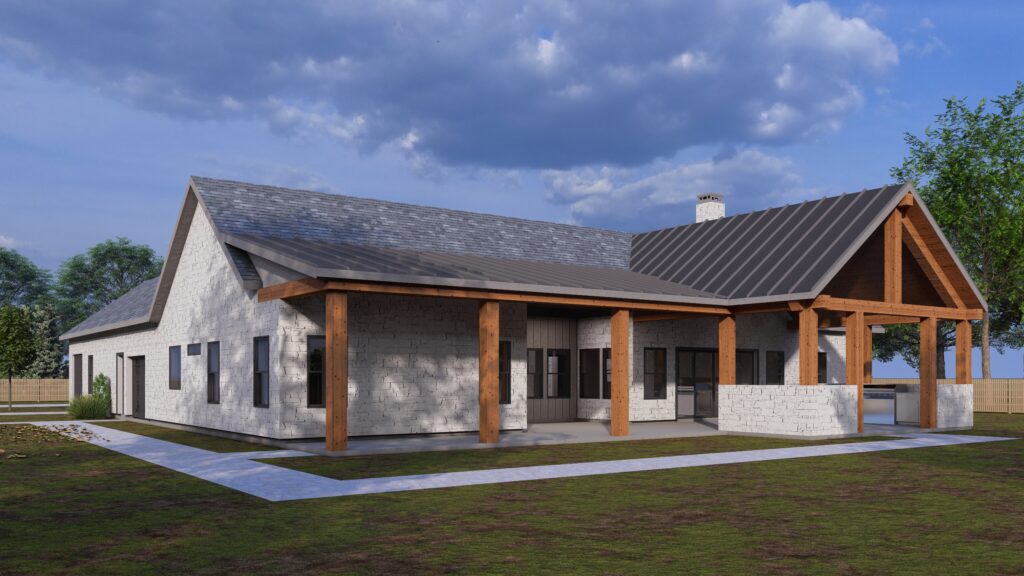 Quick View
Quick View
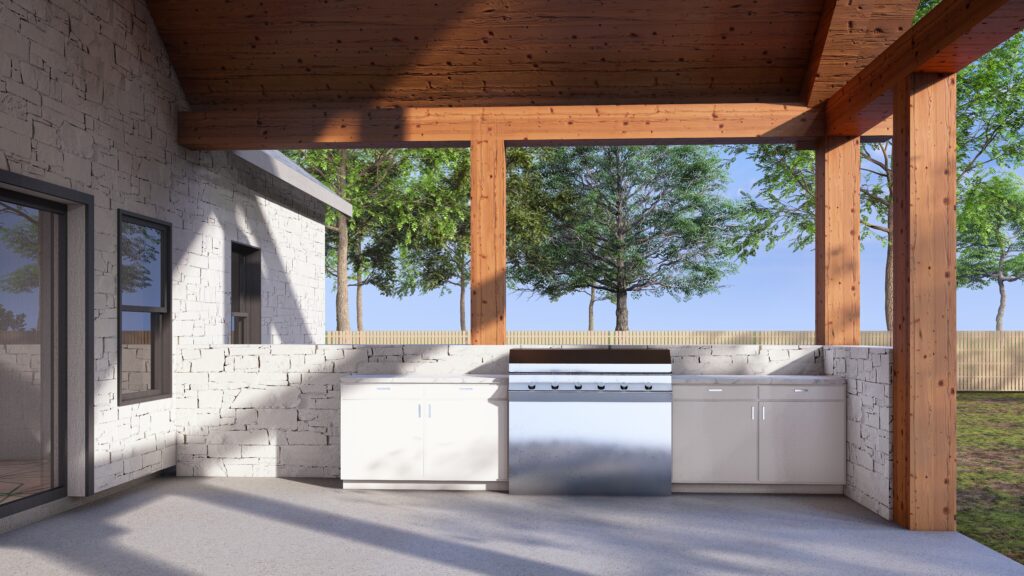
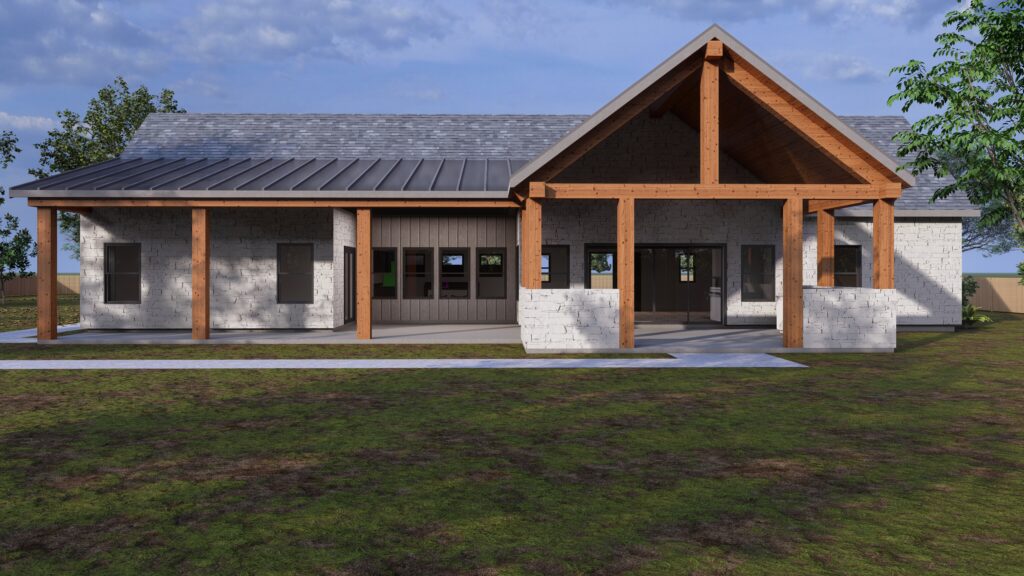
High Architectural Fees with Long Timelines
Many people start their home project by hiring a traditional designer, only to find themselves spending $10,000 to $30,000+ on custom plans with months of waiting before the first draft is ready. Worse, revisions and redesigns quickly add to the bill.
We offer professionally pre-designed, ready-to-build build-ready plans created by seasoned architects and designers, specifically curated for the Houston market. With us, you can get started within 24–48 hours at a fraction of the cost of hiring a private architect.
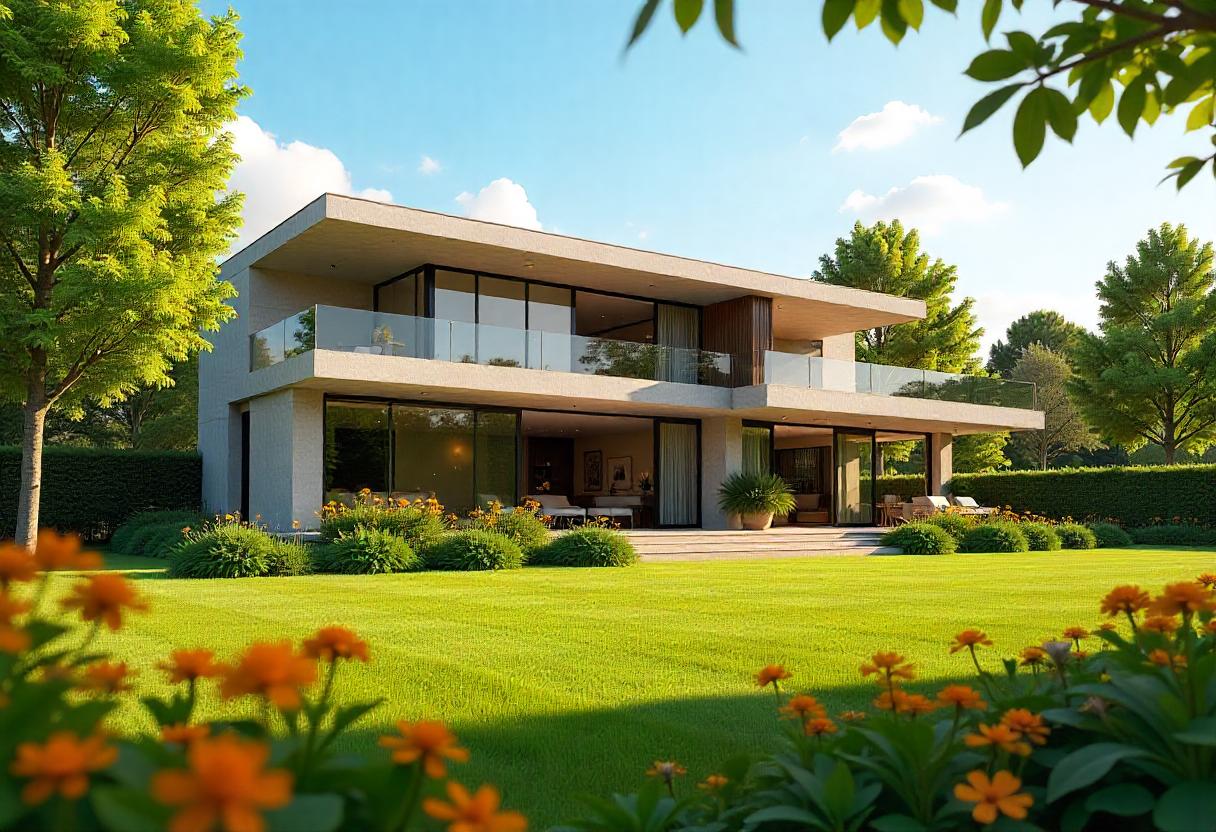
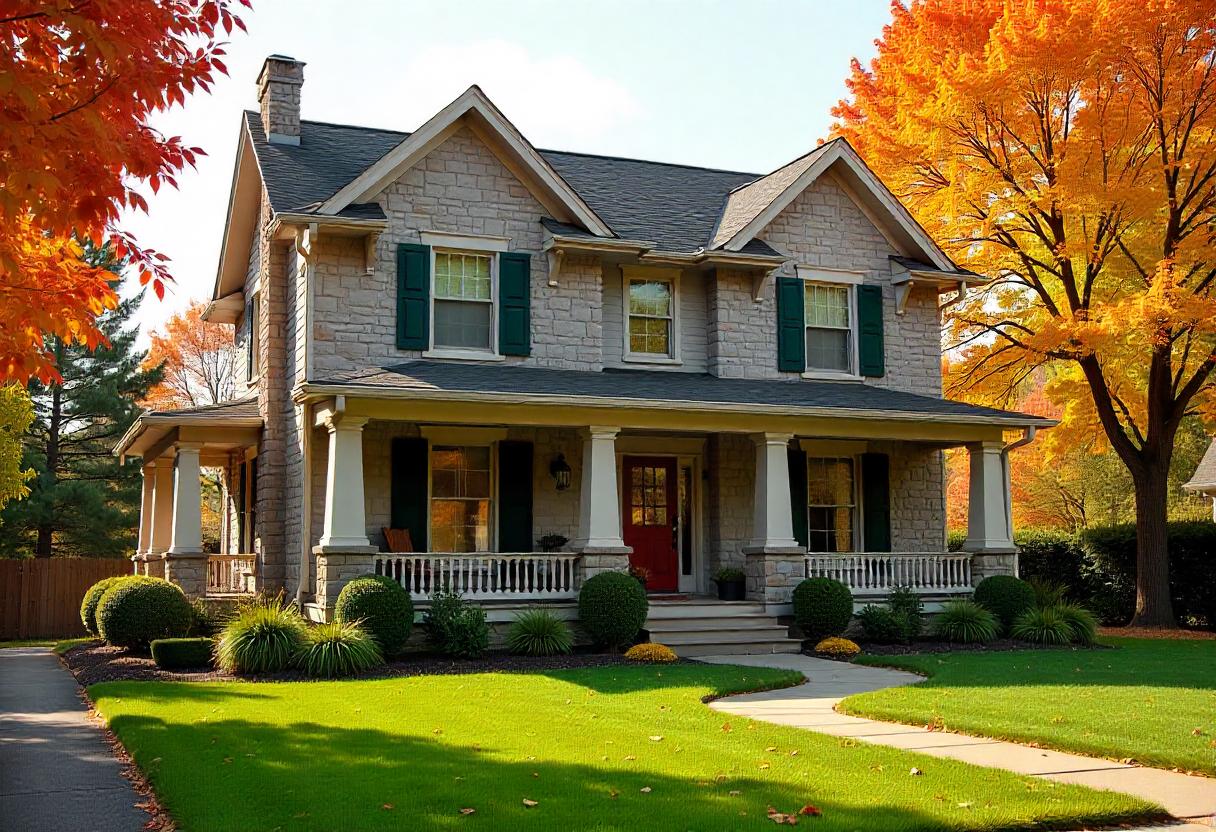
Generic Plans That Don’t Comply with Houston, TX Regulations
Too often, stock house plans purchased online don’t meet Houston unique zoning codes, energy standards, or building requirements, resulting in costly delays, redesigns, or permit rejections.
Every one of our Houston house plans is either designed for or optimized to fit local codes and requirements, including Houston urban infill guidelines, energy efficiency rules (like Title 24), and lot-specific constraints. You’re not getting a random plan, we ensure it’s Houston-ready.
Delays in Permitting & Construction
Using incompatible or incomplete plans often causes hold-ups in the approval process, delaying construction by weeks or even months, which can lead to increased labor costs, scheduling conflicts, and lost opportunities.
Our plans are permit-friendly and can be delivered with engineering-ready documents to streamline the review process with local municipalities. We also provide optional add-ons such as material lists, foundation plans, and CAD files so your builder can hit the ground running.
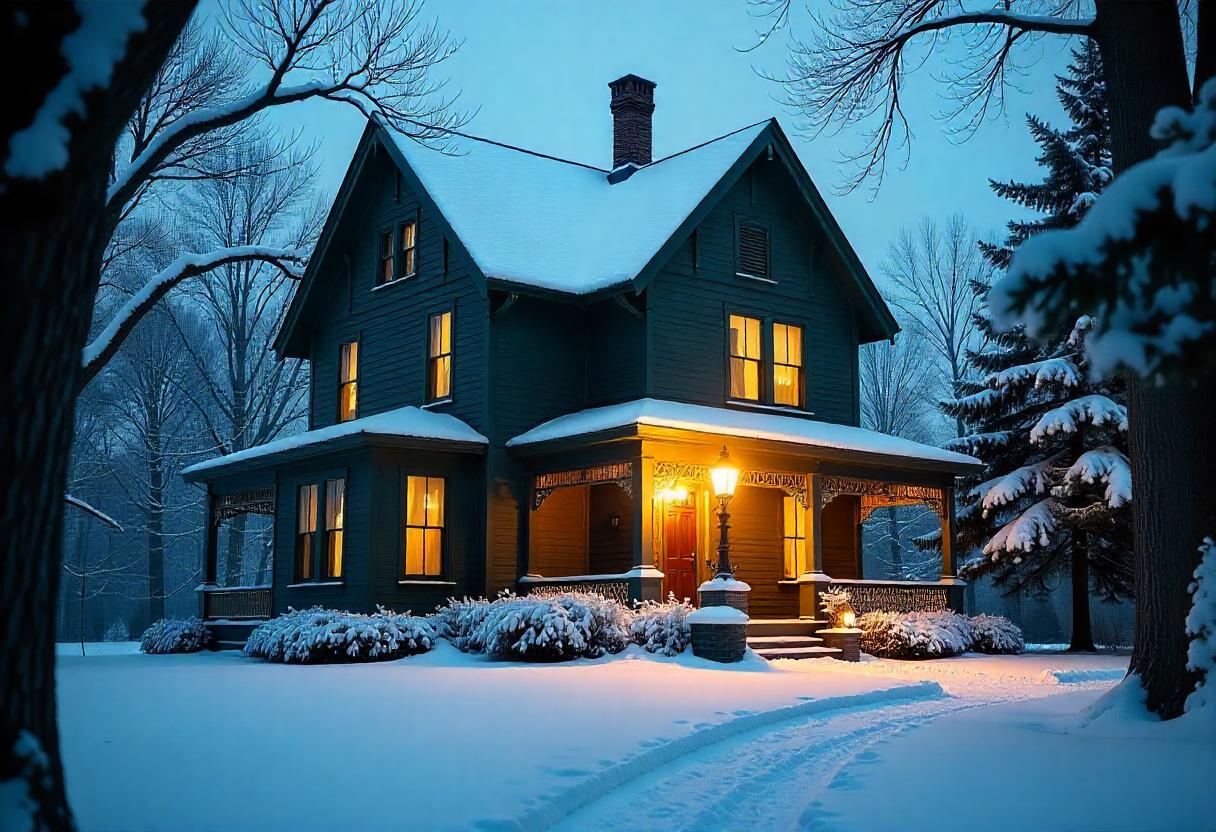

Lack of Personalization or Flexibility
Many blueprint websites provide limited designs that don’t reflect personal style, accommodate multigenerational living, or adapt to unique lot shapes (like narrow urban infills or sloped terrain common in Houston).
Every plan we offer is modifiable. Need to move a bedroom? Add a covered patio? Make your home solar-ready? No problem. We offer customization services tailored to your lifestyle, family needs, and investment goals, without starting from scratch.
Built for Houston, Designed for You | What Sets Our House Plans Apart
You’re investing in a lifestyle that combines urban energy with authentic charm when you build a house in Houston, not simply in walls and windows. At The House Plan Source, we know that every square foot matters, and we design accordingly. Not merely plans, our blueprints are solutions designed with Houston builders, homeowners, and real estate investors in mind.
We specialize in pre-drawn house plans that are immediately available and rigorously vetted for code compliance. This means you can move from concept to construction without long delays or surprise rejections during the permitting phase. Our stock house plans are another popular choice, allowing you to save both time and money with designs ready to meet build-readiness standards across the city.
Need to make a few tweaks? No problem. We offer flexible plan modifications so you can personalize your layout to better suit your family’s needs, your lot’s dimensions, or your style preferences without starting from scratch.
Our plans take into account the fact that Houston weather is not for the weak of heart. Climate-smart features are included in every design, from improved natural light and airflow to materials and layouts that increase energy efficiency in the hot climate. In order to help you avoid red tape and create a home that genuinely belongs, we also make sure that every layout complies with neighbourhood aesthetics, architectural standards, and local zoning requirements.
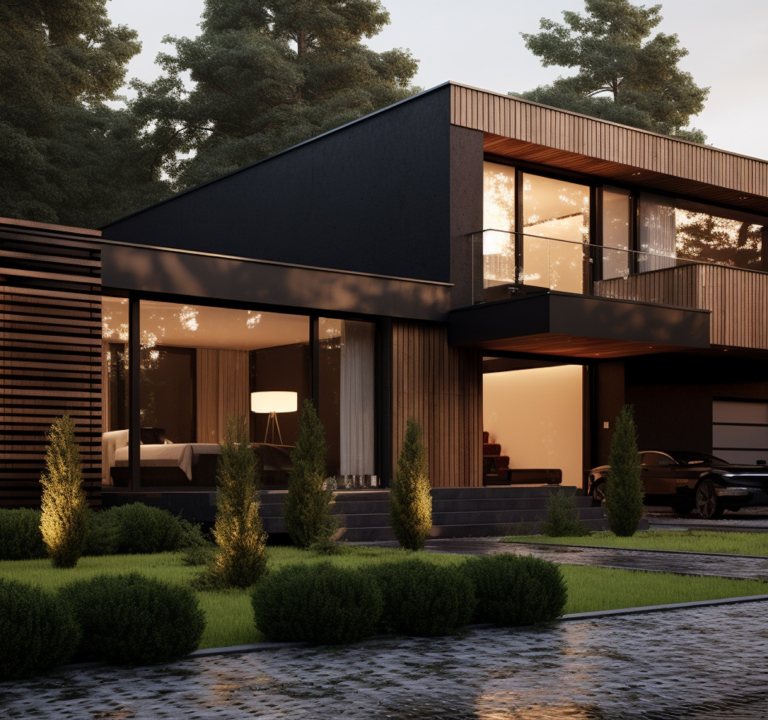
Popular House Plan Styles We Offer in Houston, TX
Houston neighborhoods are as diverse as the people who live in them, from historic bungalows in Hyde Park to sleek new builds in East Houston. That’s why we offer a wide range of thoughtfully designed plans to fit every lot, lifestyle, and vision:
Modern House Plans
Modern House Plans
Ranch-Style Homes
Ranch-Style Homes
Craftsman & Farmhouse Designs
Craftsman & Farmhouse Designs
Urban Infill Floor Plans
Urban Infill Floor Plans
ADU & Guest House Plans
ADU & Guest House Plans
Looking for something specific?
Looking for something specific?
What Makes The House Plan Source Truly Different?
Unlike most competitors who sell one-size-fits-all plans, we take a hands-on, localized, and flexible approach. Our services are designed for long-term homeowners, builders, and real estate investors in Houston who want more than just a set of drawings, they want a strategic foundation to build a successful, beautiful, and lasting home.
Here’s what sets us apart:
- Plans optimized for Houston heat zones and wind load zones
- Customized layouts for Houston diverse neighborhoods, from South Congress to Lakeway
- Energy-efficient designs aligned with Houston Green Building Program
- Personalized expert guidance throughout your planning process, not just a purchase page
- Bulk pricing for developers or contractors building multiple homes
- Browse Our Houston House Plans or Request a Free Design Consultation.
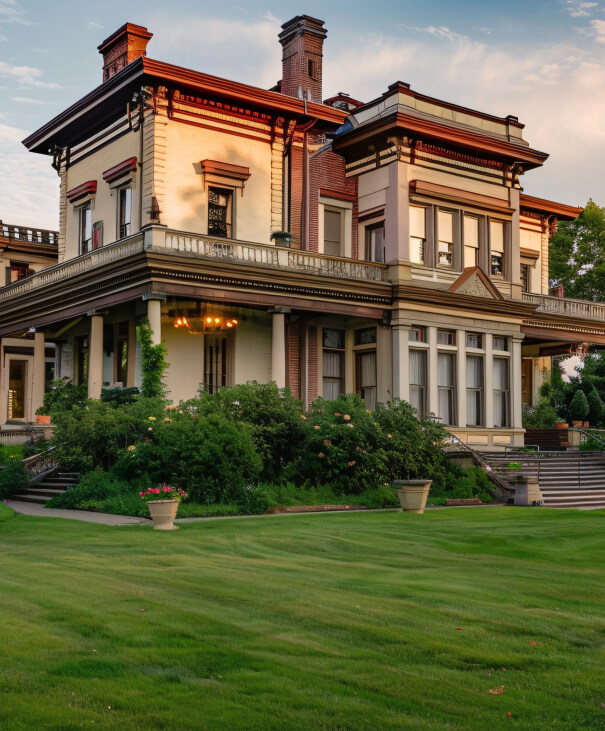

Backed by Professionals & Tailored for Houston Living
At The House Plan Source, every build in Houston provides confidence, efficiency, and unrivalled value in addition to house plans. Here’s why we’re the go-to option, whether you’re an experienced builder, a first-time homeowner, or an investor trying to optimise returns:
- Extensive Design Library: Choose from 100+ professionally crafted, pre-drawn house plans tailored for different lot sizes, architectural preferences, and lifestyles.
- Houston-Ready Blueprints: Every plan is thoroughly reviewed for compliance with local Houston and zoning regulations, saving you from permit-related headaches.
- Quick Turnaround & Expert Guidance: From instant downloads to personalized support, we’re with you every step, fast delivery, real people, real help.
- Contractor-Friendly Pricing: Competitive pricing with exclusive discounts for builders, developers, and bulk orders
- Fully Customizable Options: Need extras? We offer CAD files, detailed material lists, and customization services to meet any building requirement.
- Professionals trust us. Homeowners love us. Build smarter with plans that are ready for the real world, designed with the Houston market in mind.
Ready to Build in Houston, TX? Let’s Make It Happen.
We have the ideal plan to get you started – swiftly and confidently — whether you’re designing your ideal house in South Houston.
Our professionally designed blueprints are immediately usable, customized for Houston permitting procedure, and constructed to accommodate a variety of lot sizes and architectural designs.

