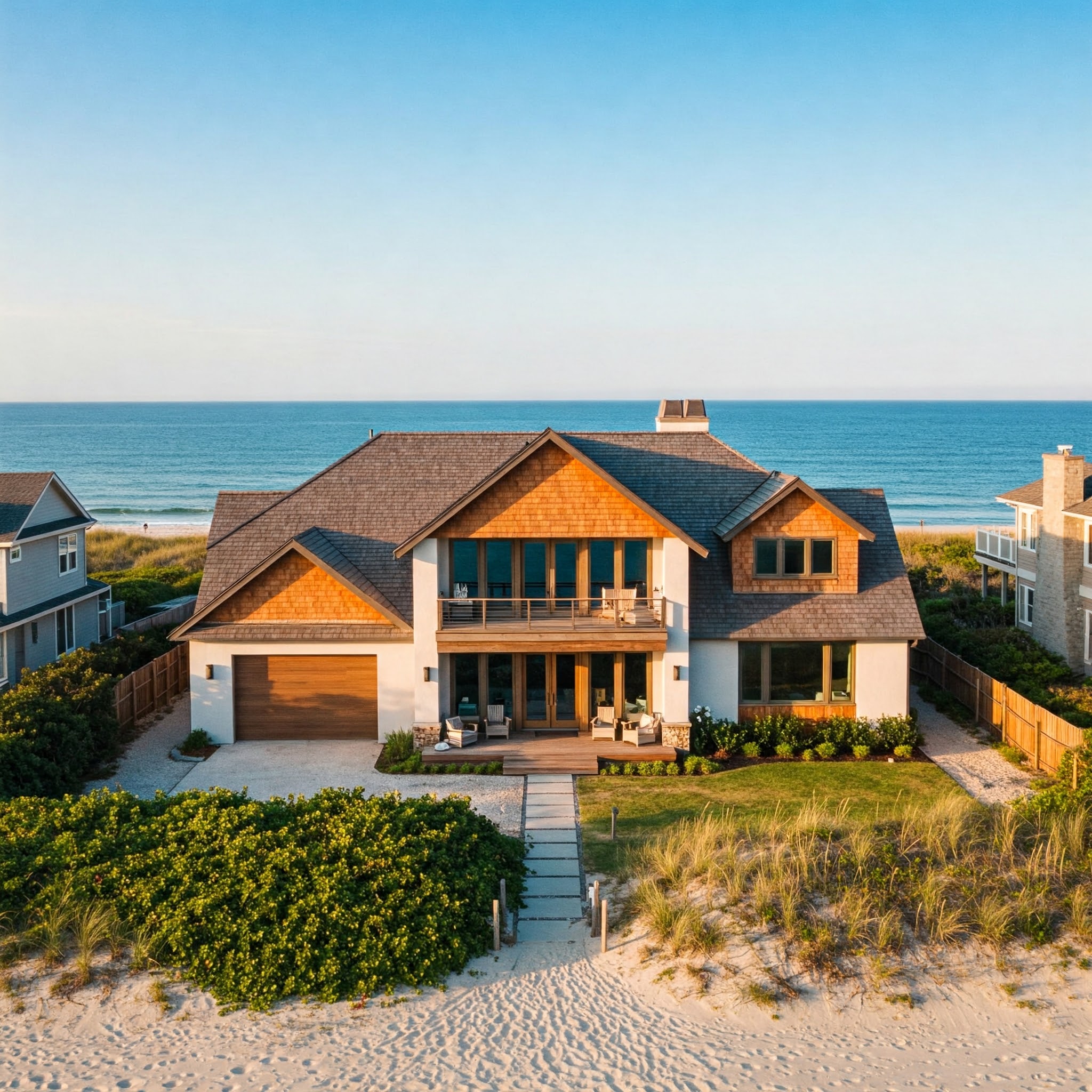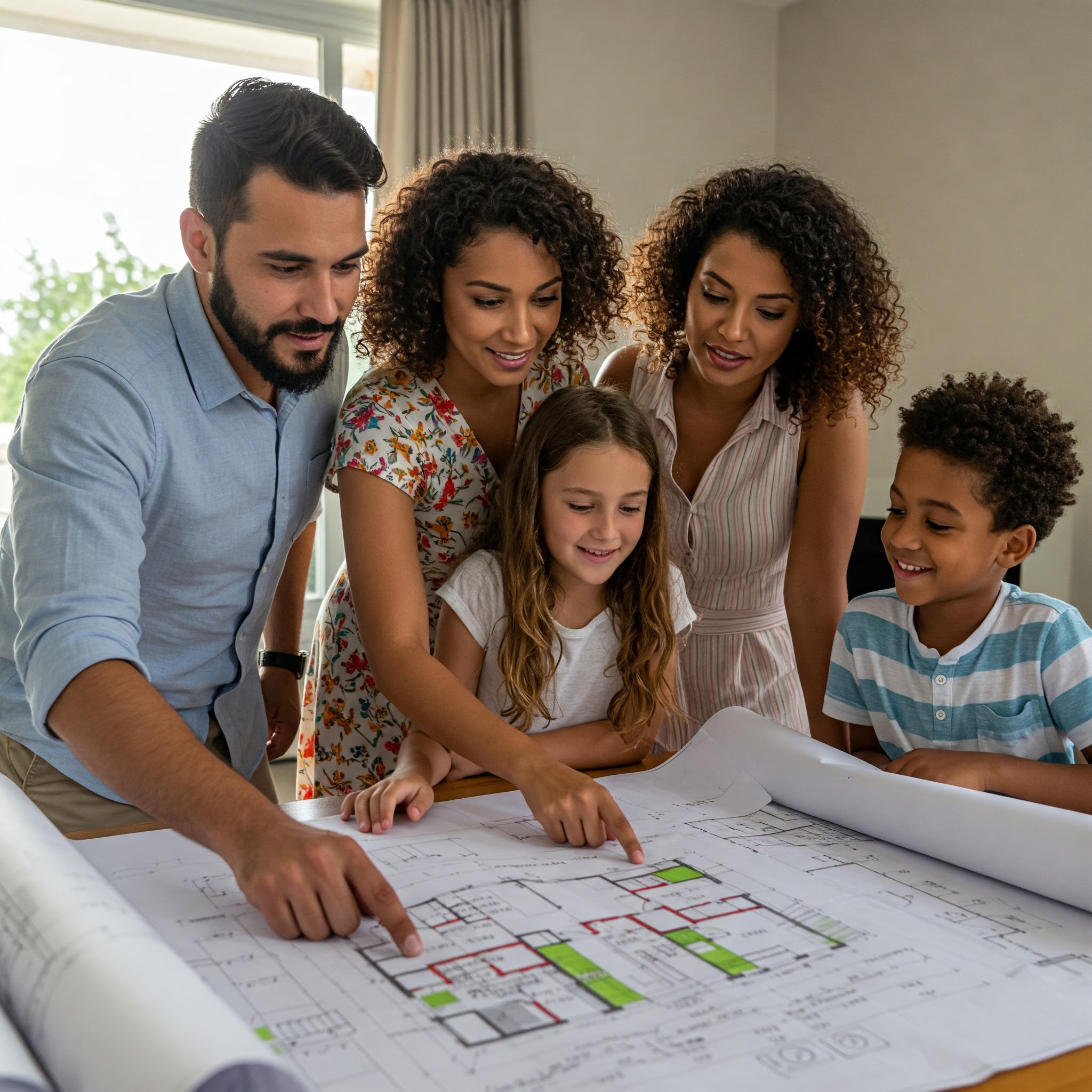

Table of Contents
ToggleDesigning or buying a home is a major milestone, especially for families. Whether you’re a young couple planning for the future or a growing household with children and pets, the right family house plans can make everyday life more comfortable, functional, and enjoyable.
In today’s American housing market, families want more than just square footage, they want homes that work for their lifestyles. In this blog, we’ll explore what defines the best family house plans for modern American living and help you choose a layout that will grow with your family, meet your needs, and reflect your personal style.
The way families live today has changed dramatically compared to even a decade ago. Traditional homes with rigid, segmented layouts no longer serve the dynamic needs of modern American households. With more people working remotely, children attending school from home, and extended families living under one roof, it’s clear that the structure and flow of a home must adapt.
This is why well-designed family house plans have become essential, not just for convenience, but for supporting the evolving lifestyles of today’s families.
Modern families are searching for homes that offer open-concept living to encourage connection and visibility across key living spaces. A layout that allows parents to cook while keeping an eye on their kids in the living room isn’t just convenient, it fosters togetherness. Additionally, energy-efficient designs are a growing priority as families aim to reduce monthly costs and minimize their environmental footprint.
Flexible spaces are also in high demand, rooms that can transition from nurseries to offices, or from guest rooms to play areas, as life changes. Privacy is just as important, with quiet corners or dedicated home offices offering much-needed space for work or study. Outdoor areas, like porches and patios, have become extensions of the living space, ideal for relaxation, play, and entertaining.
An open concept layout has become a must-have in today’s family house plans, and for good reason. Families can maintain communication throughout their daily routines by combining the kitchen, dining room, and living room into a single, spacious, flowing environment. Everyone is visible and able to communicate, regardless of whether a parent is cooking dinner or the children are working on school assignments.
This layout also maximizes natural light and makes even smaller homes feel more spacious and inviting. For those who love to host, it offers the perfect setting for casual gatherings and celebrations. And for busy parents, it allows easy supervision of children while managing household tasks. Because of these advantages, open concept living has evolved from a trend to a standard in designing functional, family-friendly homes.
When choosing the right family house plan, one of the first and most important decisions is how many bedrooms your family needs, not just for today, but for the years ahead. A well-planned bedroom count ensures everyone has enough personal space, while also offering the flexibility modern families need.
For smaller or growing families, 3-bedroom house plans often strike the perfect balance. They provide enough space for parents and children, plus a spare room that can serve as a guest bedroom, nursery, or home office. Families with more children, or those needing dedicated space for remote work or hobbies, often find 4-bedroom house plans ideal. These layouts offer extra flexibility and privacy, making it easier for everyone to coexist comfortably.
If you’re planning for multigenerational living or frequently host friends and relatives, 5-bedroom or larger house plans may be the best choice. These expansive layouts give every member of the household their own sanctuary, while still allowing for shared spaces that bring people together.
Family living means stuff, and lots of it. From toys and backpacks to sports gear, pantry items, and seasonal decorations, storage can quickly become an issue without the right layout. That’s why modern family house plans prioritize smart storage features that help keep the home organized, tidy, and stress-free.
Walk-in closets in the primary bedroom are a favorite feature, offering ample room for clothes, shoes, and personal items. In the kitchen, a spacious pantry makes meal prep easier and keeps food staples neatly tucked away. Built-in storage near the entryway or mudroom, such as cubbies, cabinets, or benches, provides a spot for coats, shoes, and school bags, keeping clutter from spilling into your main living areas.
Garages and attics also play an important role in long-term storage. These areas are ideal for storing holiday decorations, off-season clothing, tools, or bulk household items. By incorporating storage solutions throughout the home, you create a more functional, peaceful environment where everything has its place.
Modern family house plans often include outdoor living areas like covered porches, patios, or decks, and for good reason. These spaces serve as natural extensions of the home, offering safe places for kids to play, extra room for entertaining guests, and quiet spots for parents to relax and unwind.
Whether it’s a backyard barbecue or a peaceful morning coffee, these outdoor zones enhance everyday life. Many American families now prioritize indoor-outdoor living, even in suburban or urban settings, valuing the connection to fresh air and nature. A well-designed outdoor space adds comfort, function, and joy to family living year-round.
In today’s homes, the kitchen has become the true heart of family life. Meals are prepared there, discussions take place, and memories are formed. The most effective luxury family house plans feature kitchens designed for both function and connection. A large island with seating makes casual meals and homework time easy and comfortable.
Open views into the living area allow parents to stay engaged while cooking. Generous counter space supports everything from meal prep to school projects, and a walk-in pantry keeps groceries organized and within reach. A well-planned kitchen doesn’t just serve your family, it brings everyone together.
For most American families, one bathroom simply isn’t enough. That’s why well-designed family house plans prioritize multiple bathrooms to meet the needs of both daily routines and privacy. A minimum of two full bathrooms is now considered essential, especially in households with children.
Jack-and-Jill bathrooms, shared between two bedrooms, are a smart way to give kids their own space without sacrificing efficiency. In larger homes, having an additional powder room near the main living area is a welcome feature for guests and helps keep the family’s private spaces undisturbed.
In the primary suite, double vanities are a game-changer. They make busy mornings smoother by allowing two people to get ready at once without crowding. A spacious layout, complete with storage and good lighting, creates a bathroom that feels both functional and relaxing. After all, comfort and privacy aren’t luxuries, they’re necessities in a bustling family home.
Family life comes with constant movement, and the entry points of a home can quickly become chaotic. That’s where mudrooms and drop zones come in. A practical family house plan includes these features to keep clutter under control and make daily transitions smoother. Mudrooms with built-in lockers, benches, or cabinets give kids a spot to stash backpacks, coats, and shoes the moment they walk in. These spaces help contain the mess and reduce dirt being tracked through the house.
Drop zones are also becoming more common, offering small stations to charge phones, sort mail, and organize everyday essentials. With a few smart design choices, these often-overlooked spaces can dramatically improve your home’s functionality and your peace of mind.

One of the most valuable features in a modern family house plan is flexibility. Bonus spaces allow your home to adapt to your family’s changing needs over time. Whether you’re dreaming of a cozy media room, a quiet home office, a workout zone, or a dedicated homework nook, these extra spaces add serious function to your floor plan.
Popular options include upstairs lofts that double as play areas or study corners, basement recreation rooms for movies or indoor fun, and multipurpose dens that can shift with your lifestyle.
Some families love adding a sunroom or game room as a casual retreat. These versatile areas give you room to grow, change, and personalize your space, whether you’re raising young kids or accommodating teens who need their own hangout spot. With flexible bonus rooms, your home becomes a truly dynamic space tailored to your lifestyle.
Today’s American families aren’t just thinking about space, they’re thinking about savings and sustainability. That’s why energy efficiency has become a top priority in family house plans. From lower utility bills to eco-conscious living, energy-smart design benefits both your wallet and the planet.
Many modern plans include features like smart thermostats and lighting controls, allowing you to manage energy use more efficiently. Energy Star-rated appliances ensure you’re getting top performance while conserving power. Quality insulation, double-paned windows, and tightly sealed doors keep your home comfortable year-round with less energy waste.
Some builders also incorporate eco-friendly materials, like recycled wood or low-VOC finishes, to create healthier living environments. These features not only support sustainable living but also increase long-term value. Choosing an energy-efficient home plan means you’re investing in comfort, savings, and a better future.
A great family house plan doesn’t have to break the bank. In fact, many affordable home designs offer exceptional comfort, style, and practicality without the luxury price tag. Smart floor plans use square footage efficiently, ensuring every inch serves a purpose.
Simple rooflines and modular layouts help reduce construction costs while still delivering strong curb appeal. You can also choose quality materials and finishes that are durable and attractive without being high-end. The goal is to find a home design that fits your budget today while offering long-term value and comfort for your family’s future.
Single-story family house plans are ideal for
Two-story layouts offer
Both have their advantages, your family’s needs will determine the right fit.
Choosing the best family house plan is about more than just square footage, it’s about how your home supports the way you live today and in the future.
Start by thinking about your current needs: How many bedrooms and bathrooms will keep everyone comfortable? Would an open floor plan help your family stay connected, or do you prefer more defined spaces? Consider must-have features like a mudroom, walk-in pantry, or extra storage that can make daily routines smoother.
Outdoor space is another key factor, especially for families who love to entertain or need safe play areas for kids. And don’t forget to plan ahead, flexible layouts will serve you well as children grow, needs shift, or relatives move in. Ultimately, the right plan balances comfort, function, and future-ready design to create a home where your family can truly thrive.