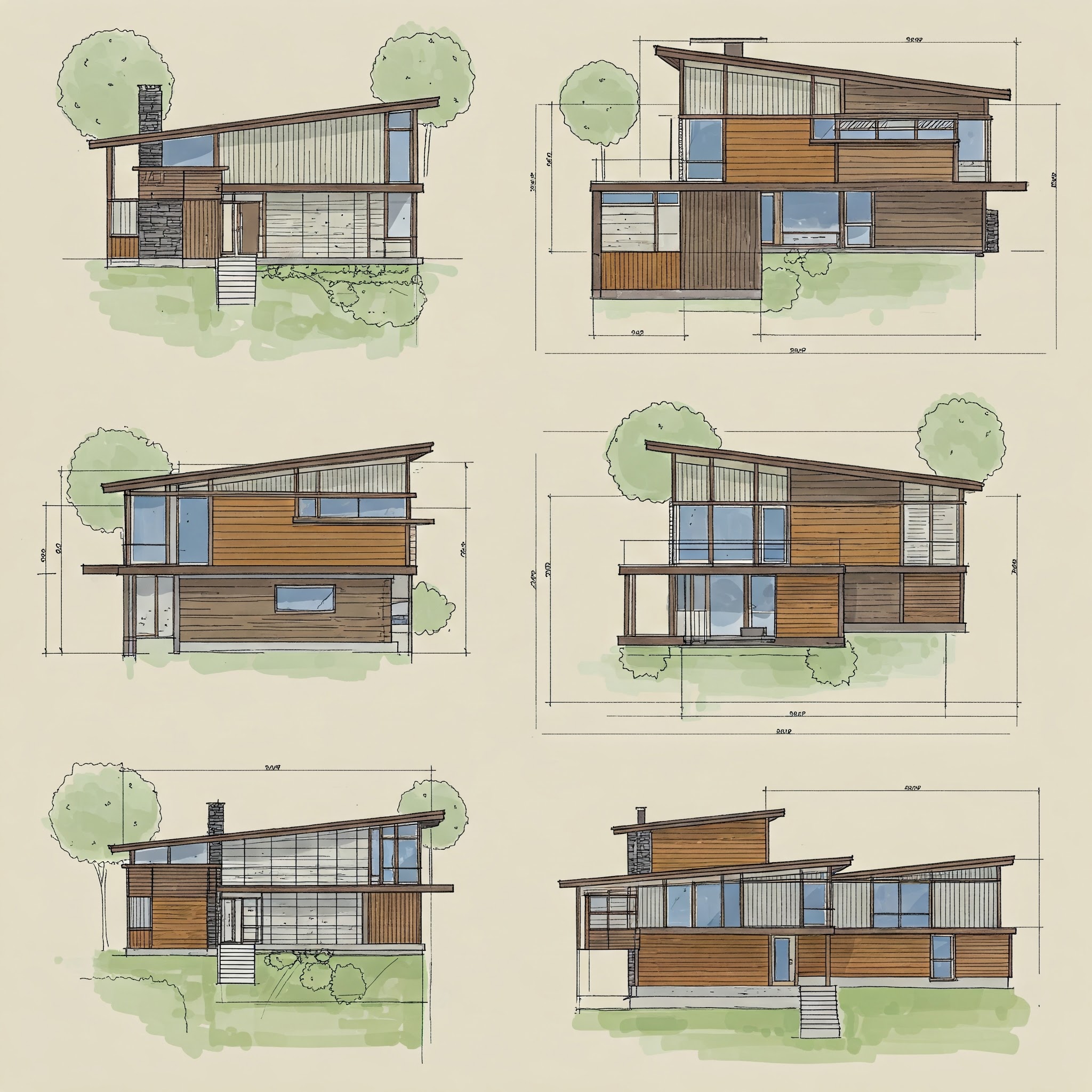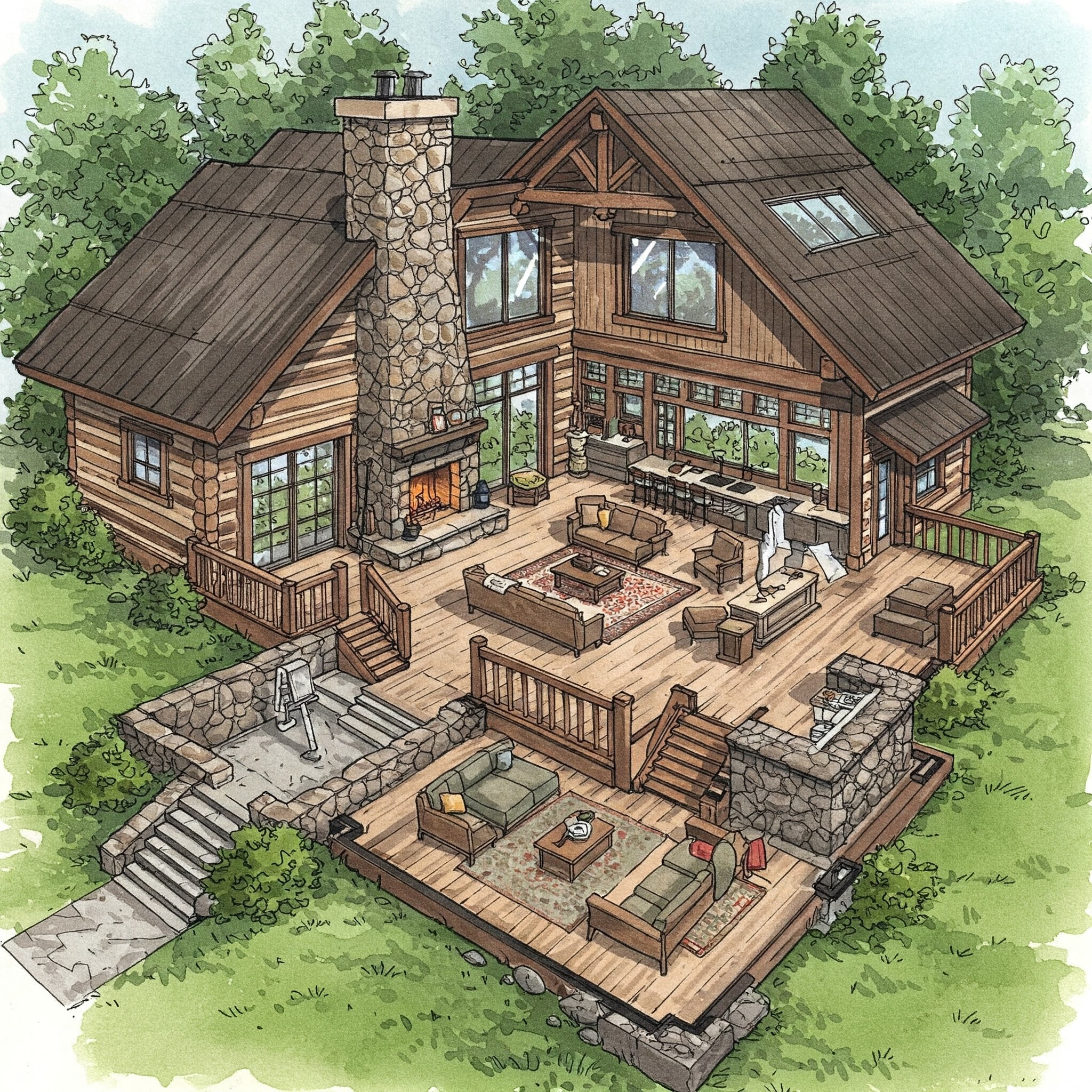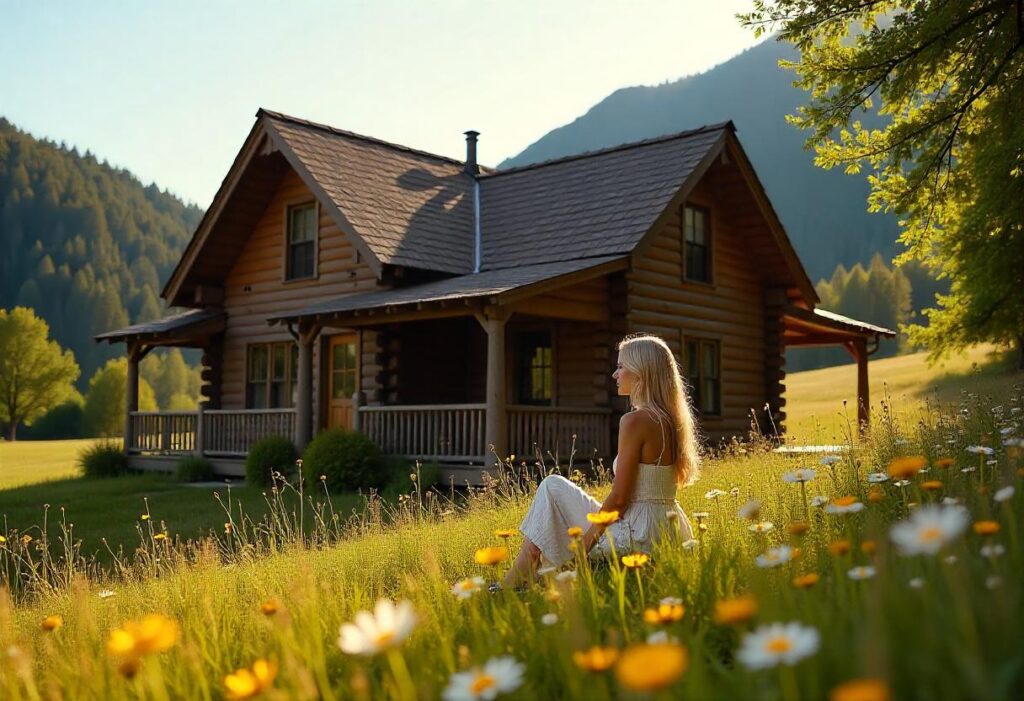

Table of Contents
ToggleThere’s something timeless and comforting about a log cabin. The rich wood textures, earthy tones, and sense of being close to nature offer a peaceful escape from modern chaos. But today’s log cabin house plan is not just about rustic charm, it’s also about smart design, energy efficiency, and livable spaces that blend traditional style with modern convenience.
We’ll always explore everything you need to know about finding or designing the perfect log cabin house plan, whether you’re dreaming of a weekend getaway, a family home in the woods, or a luxurious mountain retreat.
1. Timeless Aesthetic Appeal
A log cabin house plan embodies a rustic yet refined feel. The natural materials and textures evoke warmth, character, and a connection to the outdoors. Whether you prefer a classic A-frame structure or a modern single-level layout, log cabins offer visual harmony with natural surroundings.
2. Customizable and Versatile
Log cabins can be adapted for various sizes and needs, from cozy one-bedroom layouts to expansive luxury homes. The right log cabin house plan allows total customization, including wrap-around porches, loft spaces, open-concept kitchens, and vaulted ceilings.
3. Energy-efficient and environmentally friendly
Modern log cabin house plans focus on sustainability. Logs are natural insulators, helping to maintain interior temperatures. Pair that with energy-efficient windows and roofing; you’ve got a green and cost-effective home.
Modern log cabin house plans are designed with a deep appreciation for rustic charm, yet they also embrace the needs of today’s homeowners. Whether you’re planning a weekend getaway or a full-time family home, the best cabin layouts offer comfort, efficiency, and style.
Let’s take a closer look at the essential features that make a modern log cabin house plan stand out:
One of the most popular features in any log cabin house plan today is the open-concept layout. These designs break down the traditional barriers between the kitchen, living room, and dining area, creating one unified space that feels airy, bright, and inviting.
Why does this matter? Because cabins are meant for connection. Whether you’re entertaining friends, enjoying family time, or simply unwinding by the fire, an open living area allows you to stay connected no matter where you are in the space.
Plus, the open concept helps with natural light flow, giving your cabin a more spacious and cheerful vibe, even if the square footage is modest.
One of the biggest appeals of a log cabin house plan is the connection to the outdoors, and nothing enhances that more than large, strategically placed windows.
Today’s designs often feature floor-to-ceiling windows skylights, or expansive sliding glass doors that allow natural light to flood in and offer unobstructed views of the surrounding scenery, whether that’s a pine forest, a mountain ridge, or a quiet lakeside.
Not only do these windows bring in the beauty of nature, but they also reduce the need for artificial lighting during the day, making your home more energy-efficient. And let’s be honest, there’s nothing better than sipping your morning coffee with a view of misty woods or a sunlit clearing.
Many homeowners are drawn to log cabin floor plans that include lofts or multiple stories, and it’s easy to see why. These features offer extra usable space without significantly increasing the home’s footprint, making them perfect for smaller lots or budget-conscious builds.
A loft adds both charm and practicality. It can serve as a guest room, home office, reading nook, or even a play area for kids. It’s also a smart way to add privacy to sleeping quarters while maintaining an open feel below.
Multi-level designs also give you the ability to separate living and sleeping areas, which is especially helpful for larger families or if you’re using your log home as a vacation rental.
Outdoor living is a huge part of the cabin lifestyle. A well-designed log cabin house plan typically includes wide, welcoming porches, often wrapping around the entire home, to offer the perfect spot for soaking in the views, entertaining guests, or relaxing after a day in the outdoors.
These porches and decks do more than look good; they’re functional, too. They provide shade in the summer, protect against rain and snow, and create an extended living area that can be used year-round with the right furnishings.
Whether you want a rocking chair under a covered front porch or an open deck for grilling and gatherings, outdoor space should be a top priority when choosing your cabin layout.
Let’s face it, cabin living can get cluttered quickly without the right planning. That’s why the best log cabin house plans include smart storage solutions and practical utility spaces. Think built-in shelving, mudrooms with cubbies and hooks, walk-in pantries, and well-placed closets. These features help you keep things organized, which is especially important if your cabin is on the smaller side or located off-grid.
Laundry areas, mechanical rooms, and extra storage spaces also play a critical role, especially if your log cabin is your primary residence. A well-thought-out modern house plan takes all of these everyday needs into account, ensuring your rustic home blends charm with real-world convenience. Modern cabin designs consider these factors so that your beautiful space doesn’t sacrifice practicality for style.
While not as obvious at first glance, modern log cabin house plans also incorporate green building techniques and materials. Log homes are naturally well-insulated due to the thermal mass of the logs, but pairing that with high-efficiency windows, smart HVAC systems, and eco-conscious roofing and siding materials creates a home that’s both cozy and sustainable.
More homeowners today are also adding features like solar panels, rainwater harvesting systems, and high-efficiency wood stoves to reduce their environmental impact while staying warm and comfortable.
When choosing the right log cabin house plan, it’s important to consider your lifestyle, household size, and how you plan to use the space. For couples, solo adventurers, or those looking for a cozy weekend retreat, small log cabin house plans ranging from 500 to 1,000 square feet are an excellent choice.
These compact layouts typically include essentials like a lofted bedroom, an open-concept kitchen and living area, and a charming front porch for soaking in the natural surroundings.
If you’re building a full-time residence or need more room for a growing family, mid-sized log cabin plans between 1,000 and 2,000 square feet strike the perfect balance between comfort and practicality. These designs often feature two to three bedrooms, multiple bathrooms, and spacious common areas that make daily living easy and enjoyable.
On the other hand, if you’re dreaming of a rustic retreat with all the bells and whistles, luxury log cabin house plans starting at 2,500 square feet offer expansive layouts with plenty of room to stretch out. These upscale homes often include gourmet kitchens, spa-like bathrooms, vaulted great rooms with fireplaces, game rooms, home offices, and even private guest suites, bringing together elegance, function, and rustic charm in one beautiful package.
🔹 Classic Rustic
Traditional log construction, stone fireplaces, and wood interiors. Timeless and cozy.
🔹 Modern Minimalist
Clean lines, metal accents, and glass-heavy designs bring a fresh twist to the classic log home design.
🔹 Mountain Lodge
Grand entryways, vaulted ceilings, and open-concept living with natural stone and exposed beams.
🔹 Off-Grid Cabins
Designed for self-sufficiency, these homes include solar power, water collection systems, and energy-efficient insulation.
Contact Us Today!

A great log cabin house plan comes alive with intentional interior design. Start with layered wood tones, mix light pine ceilings with darker oak floors, or reclaimed timber beams to add depth and contrast. Embrace warm, ambient lighting like vintage-style sconces or wrought-iron chandeliers to enhance the rustic mood.
Stick to earth-inspired color palettes, think soft greens, warm browns, stone grays, and creamy whites, to echo the natural surroundings. For furnishings, strike a modern rustic balance: pair leather sofas with chunky knit throws, add antique accents, and incorporate clean-lined pieces to avoid a heavy, dated look. These touches will make your log home feel fresh, stylish, and undeniably cozy.
Choosing the right log cabin house plan is more than just picking a layout, it’s about envisioning your future lifestyle. Whether you’re escaping to the woods for weekend getaways or building a forever home, the right plan will deliver comfort, charm, and elegance.
Embrace the rustic lifestyle without sacrificing modern comforts. With smart design choices, eco-conscious materials, and a style that never goes out of fashion, your perfect log cabin is just a plan away.