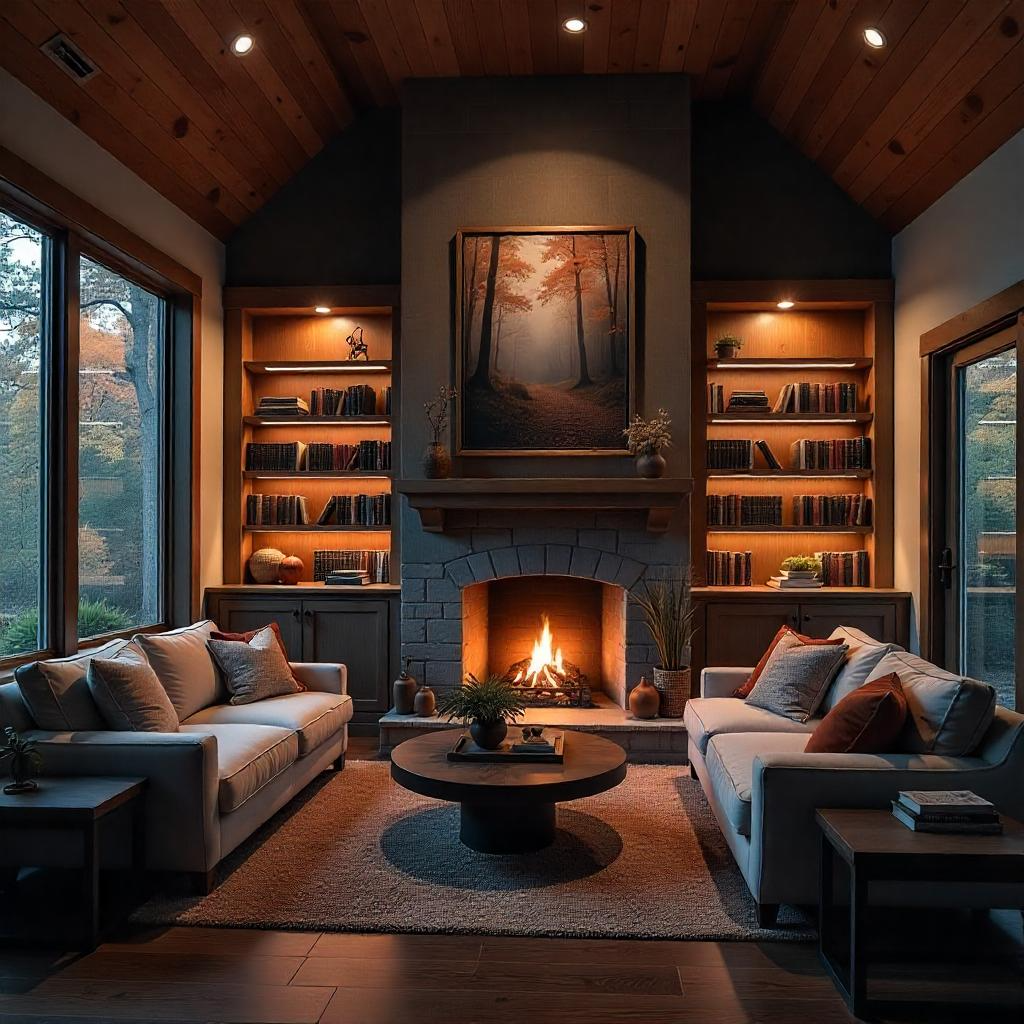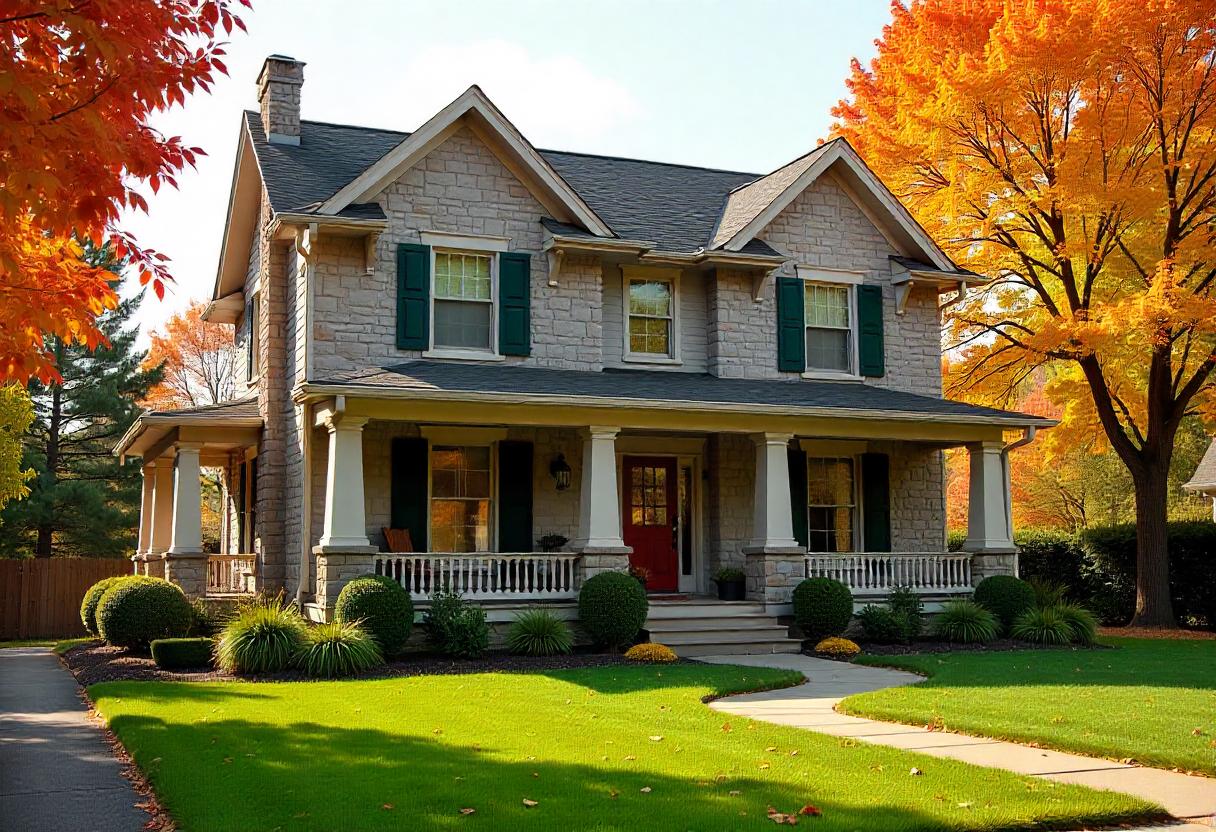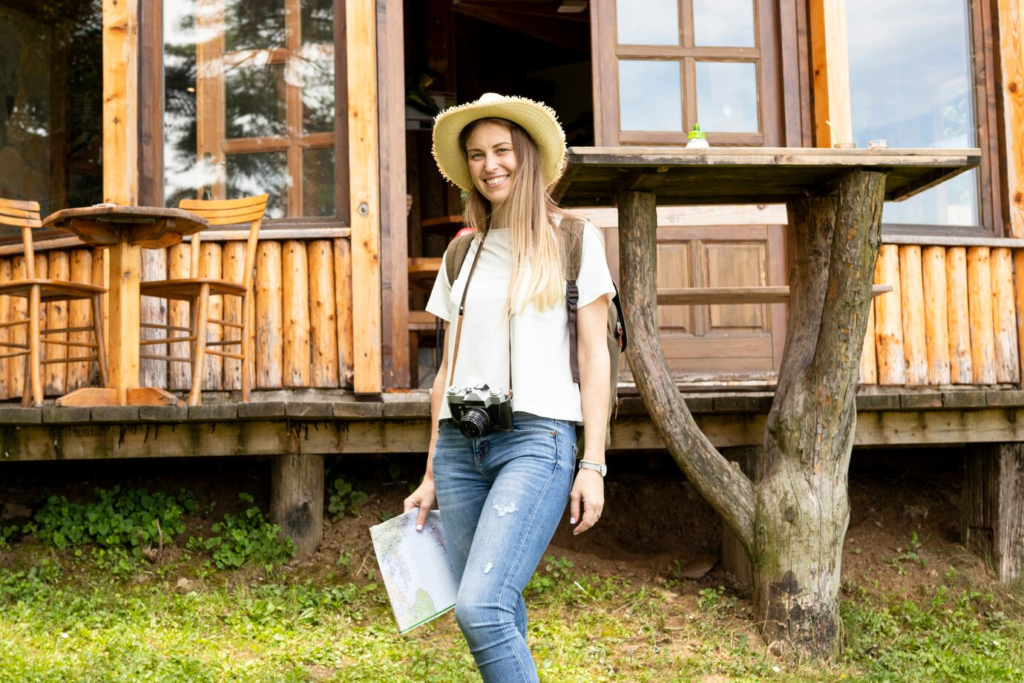

Table of Contents
ToggleIn 2025, one-story home plans one story are gaining massive popularity among homeowners, designers, and builders. With growing demand for convenience, functionality, and style, one-story home designs offer the perfect blend of modern aesthetics and easy living. Whether you’re downsizing, building your dream home, or designing for accessibility, single-story homes provide unmatched comfort.
In this blog, we’ll explore the top 10 one-story home plans that are not only trendy but also practical. Each design showcases smart use of space, energy efficiency, and eye-catching features, perfect for every kind of family or lifestyle.
The Modern Ranch Retreat remains a timeless and highly sought-after home plan one-story design, especially for those who value simplicity and space. This layout blends comfort with function, featuring a spacious open-floor concept that connects the kitchen, dining, and living areas seamlessly, perfect for family gatherings or entertaining guests. One of its standout features is the smooth indoor-outdoor transition, often highlighted by wide sliding doors that lead to a generous patio or deck.
A broad front porch adds charm and curb appeal, while the attached garage provides convenient access and extra storage. This single-story layout suits both suburban neighborhoods and scenic countryside lots, offering flexibility for various lifestyles. With its clean lines, natural flow, and welcoming atmosphere, the modern ranch is ideal for homeowners who appreciate classic style infused with modern-day practicality.
The Minimalist Zen Home is an ideal single-story house plan for small families or couples seeking a tranquil, clutter-free lifestyle. Its design features clean lines and modern finishes, creating a calming atmosphere throughout the home. The efficient 2-bedroom layout ensures both privacy and functionality, while the open kitchen and living area allow for easy interaction and movement.
This home emphasizes minimal maintenance with materials that are both durable and easy to care for, ensuring long-term convenience. Whether you’re relaxing in the cozy living room or enjoying meals in the spacious kitchen, this design offers simplicity without sacrificing comfort, making it perfect for those who appreciate both style and practicality.
The Family-Focused Functional Plan is designed to meet the needs of growing families with a layout that offers both space and comfort. It features 3-4 bedrooms, including a separate master suite for added privacy. The large open kitchen with a breakfast nook provides a central gathering place, while the mudroom and laundry combo enhance organization.
A covered patio or deck extends the living area outdoors, perfect for family gatherings. This one-level house plan is ideal for families looking for both practicality and a spacious environment in 2025.
The Compact Urban Design is perfect for city living or narrow lots, maximizing every inch of space. With a two-bedroom compact footprint, this one-story home plan is efficient and versatile. The multi-use living space adapts to different needs, and vertical storage options help save space while maintaining organization. The modern curb appeal ensures the home blends beautifully with its surroundings. This layout is perfect for urban infill homes, offering a stylish, functional option for smaller lots.
Choosing the right house plan is essential to ensure your home suits both your lifestyle and lot. When selecting a home plan one story, consider factors like space efficiency, layout versatility, and long-term functionality. A well-chosen plan can maximize comfort, improve organization, and seamlessly fit into your surroundings, making your home truly yours.
The Nature-Inspired Cottage is a true retreat for those looking to embrace the tranquility of nature without compromising on modern comfort. Perfect for scenic and rural locations, this one-story home plan offers a peaceful escape with a wraparound porch that invites you to sit back, relax, and take in the beauty of your surroundings.
The spacious vaulted ceilings inside create a sense of openness, making the home feel larger and more airy than typical cottage designs. A cozy fireplace in the living room adds warmth and charm, providing the perfect spot for relaxing during colder months. Large windows throughout the cottage allow an abundance of natural light to flood the interior, seamlessly connecting the indoors with the natural landscape outside.
The rustic-modern blend in the design combines earthy textures and materials with sleek modern finishes, making this one of the most aesthetically pleasing home plans for nature lovers. Whether nestled by a lake, in the woods, or atop a hill, this home brings you closer to nature while offering all the comforts of contemporary living.
As sustainability becomes a top priority for homeowners, the Energy-Efficient Smart Home provides an ideal solution for those looking to reduce their environmental footprint while maintaining the highest levels of convenience and modern technology. Designed with energy savings in mind, this one-floor home design is equipped with solar-ready roofing, making it easy to incorporate solar panels and harness renewable energy.
The home is also fitted with Energy Star-rated appliances that consume less power, contributing to significant long-term savings on utility bills. A smart thermostat integrates seamlessly with the home’s heating and cooling systems, adjusting to your lifestyle and helping to maintain optimal temperatures while minimizing energy waste.
The superior insulation within the walls and roof ensures that the home remains comfortable year-round, reducing the need for excessive heating or cooling. With its focus on reducing a home’s carbon footprint, this energy-efficient one-story home is perfect for those looking to embrace green living without compromising on luxury.
The incorporation of modern technology with sustainable design makes this home a perfect blend of eco-friendliness and high-tech convenience, making it one of the best energy-efficient house plans for 2025. Whether you’re looking to lower your environmental impact or simply enjoy cutting-edge features, this home is designed to meet the needs of the eco-conscious homeowner.
The Luxury Modern Villa offers the ultimate in elegance and comfort, with over 2,500 sq. ft. of living space. This one-story home plan features a grand master suite complete with a spa-like bathroom for the perfect retreat. The formal dining and living areas create a refined atmosphere, while the outdoor kitchen and pool area offer the ideal space for entertaining.
With designer finishes throughout, this villa embodies sophistication and luxury in every detail. Perfect for buyers seeking a high-end, spacious home with all the amenities on a single level, it’s a luxurious choice for modern living.
The Vacation-Ready Getaway is the perfect choice for those seeking a compact, cozy retreat. With a small one-story home plan, this design offers 1-2 bedrooms, ideal for weekend getaways or Airbnb rentals. The screened porch or sunroom allows for year-round enjoyment, while easy-to-clean materials make upkeep a breeze.
Designed to take full advantage of scenic views, this home offers a peaceful escape with minimal maintenance, making it perfect for those looking for a simple, affordable vacation spot.

The Senior-Friendly Plan focuses on accessibility, making it ideal for aging in place. This one-level house plan features a zero-step entry and wider hallways and doorways for ease of movement. The master suite is designed with a walk-in shower for added comfort, while the integration of an emergency call system provides peace of mind.
Perfect for those looking for a home that supports independent living, this plan ensures safety and convenience, making it a top choice for senior-friendly homes.
If you can’t find the perfect home, why not design it yourself? The Creative Custom Build allows you to create a tailored one-story home plan that fits your exact needs. Whether it’s personalized room layouts, smart technology integration, or flexible living spaces, this custom option offers complete design freedom.
You can choose finishes, layouts, and features to merge various elements into a single cohesive design, making it a perfect choice for those seeking a truly unique home. This option ensures you get the exact home you envision, all on one level.
One-story home plans offer numerous advantages that make them ideal for modern living. With no stairs, they’re easier to navigate for people of all ages, from young children to seniors. These homes are often more energy-efficient due to better insulation and airflow.
The open layouts create a sense of connection and spaciousness, making them perfect for social living. Maintenance is simplified, as there’s less surface area to clean, and they tend to be more affordable to build compared to multi-level homes, making them a practical choice for many homeowners.
As we look toward 2025, one-story home plans are evolving with new trends that focus on functionality and sustainability. Open-concept layouts with zoned areas allow for flexible spaces that cater to different needs. Multi-purpose rooms, such as office/guest rooms or gym/storage areas, are becoming essential for maximizing space. Blended indoor-outdoor areas bring nature into the home, creating seamless living experiences.
High-tech smart features are increasingly integrated for convenience and energy efficiency, while eco-friendly building materials help reduce the environmental footprint. These trends are shaping the future of one-story homes, making them more adaptable and sustainable than ever.
When choosing your one-story house plan, consider the following essential tips:
The demand for one-story home plans is booming in 2025 — and for good reason. They’re adaptable, stylish, efficient, and perfect for every life stage. Whether you crave cozy simplicity or lavish design, these one-story house plans offer something for everyone.
Choosing the right one-level layout will give you a home that’s not only practical but truly joyful to live in. Take inspiration from these top 10 designs and start building your dream one-story home today.
Notifications