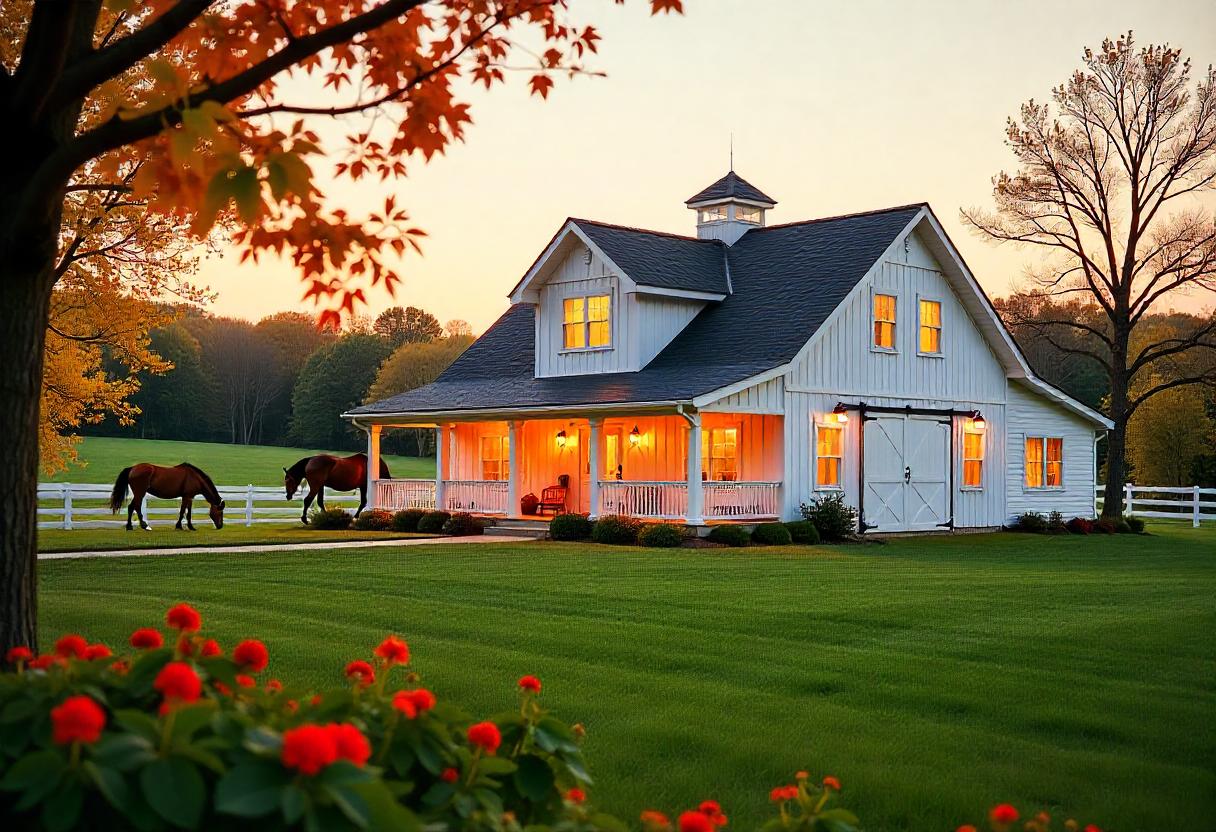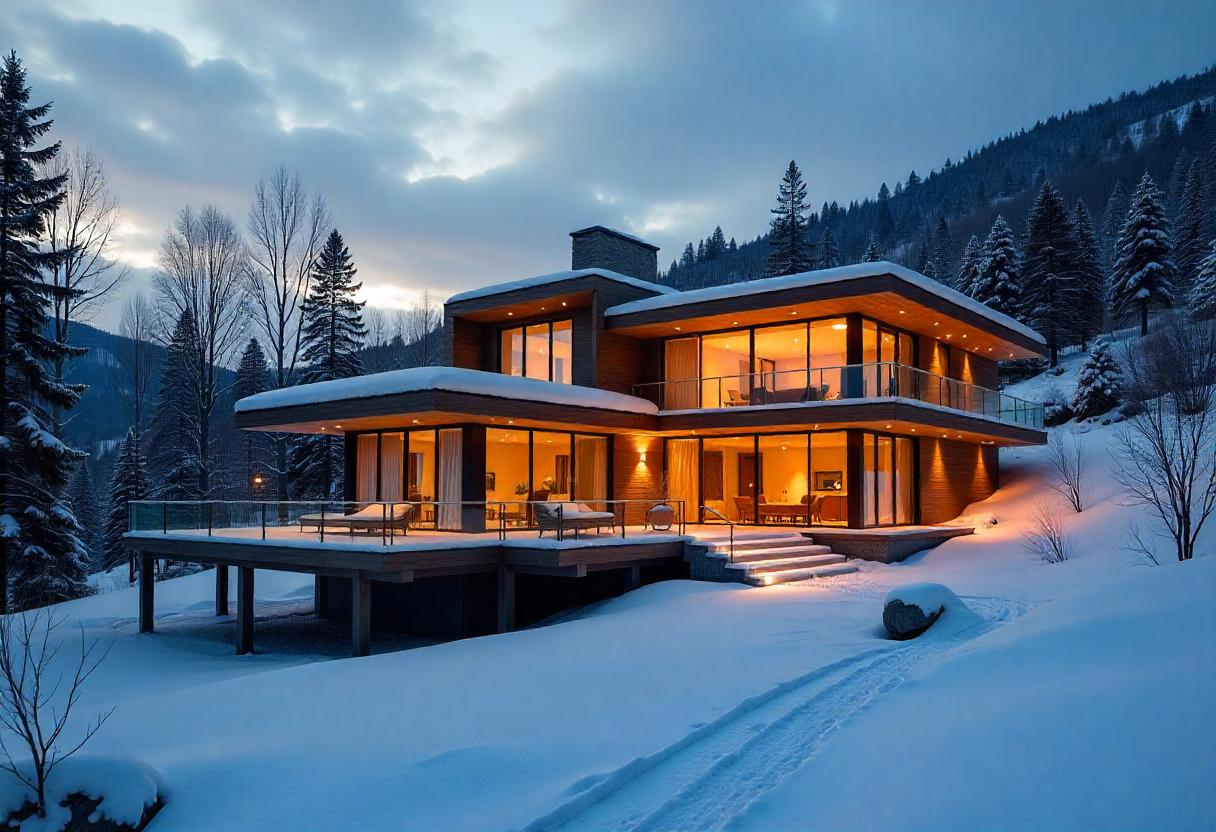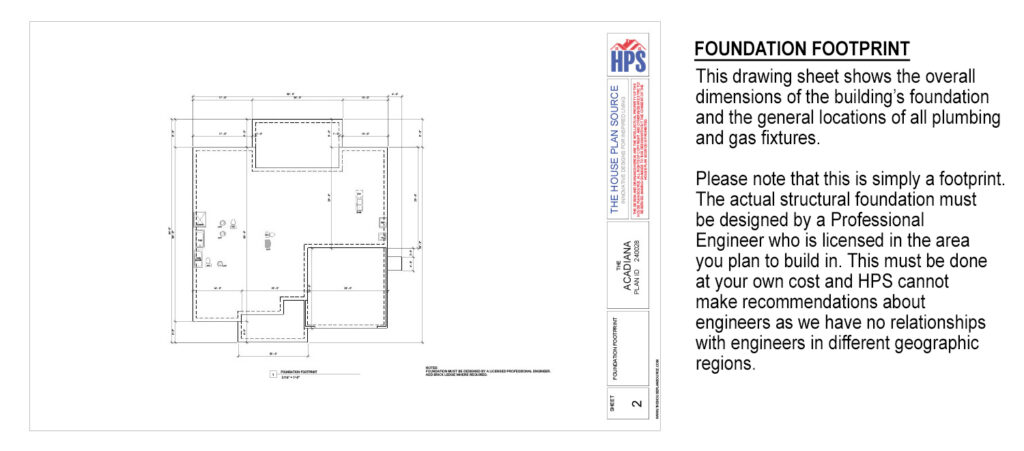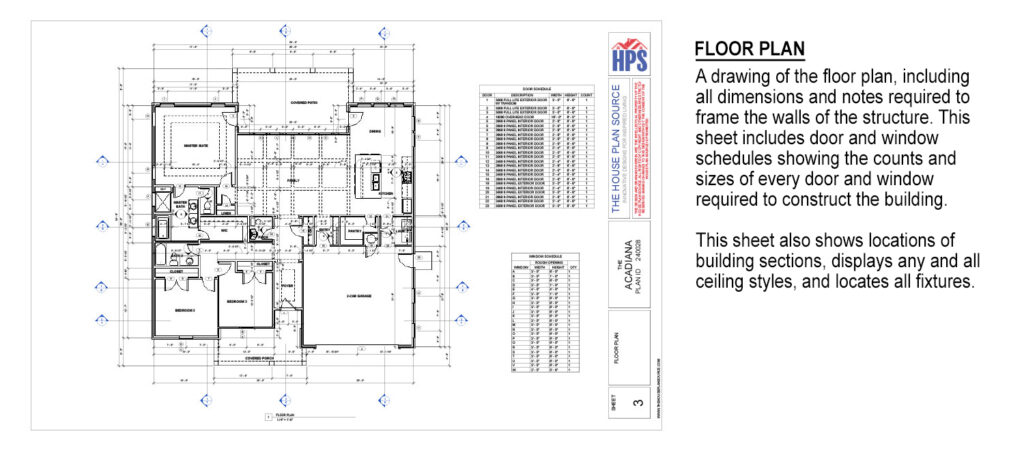

Table of Contents
ToggleBuilding a home is one of the most significant investments you’ll make in your lifetime. It’s not just about having four walls and a roof, it’s about crafting a space that reflects your lifestyle, accommodates your needs, and grows with you over time. For many homeowners, the idea of designing a home from scratch can be daunting, time-consuming, and expensive. That’s where modern stock house plans come in.
Modern stock house plans offer a cost-effective, time-saving, and professionally designed solution for individuals who want a beautiful, contemporary home without the hassle of custom architectural design. These pre-designed blueprints provide a wide range of styles, sizes, and layouts, allowing you to choose the best fit for your vision, budget, and plans.
Whether you’re looking for a sleek minimalist house, a spacious open-floor design, or an energy-efficient eco-home, stock house plans give you access to modern, well-thought-out layouts tailored for today’s living.
However, selecting the right plan can be overwhelming. With hundreds of options available, how do you determine which one is best for you? Should you prioritize design aesthetics, energy efficiency, or expansion possibilities? How do you ensure that the chosen plan meets local building codes and your lifestyle needs?
In this blog, we’ll break down everything you need to know about choosing the best modern stock house plans for your dream home. From budget considerations to floor plan functionality, architectural styles, and long-term adaptability, we’ll explore the essential factors that can help you make an informed and confident decision.
When it comes to building your dream home, you generally have two options: designing a fully custom home from scratch or choosing from pre-designed stock house plans. Modern stock house plans are professionally crafted blueprints that integrate the latest trends in architecture, energy efficiency, and smart home functionality, all while providing a cost-effective and time-saving solution for homeowners.
Unlike custom-designed homes, which require hiring an architect and undergoing a lengthy design process, stock house plans are ready to use. These plans are created by experienced designers and architects who understand what today’s homeowners need, incorporating spacious open layouts, large windows for natural light, sleek exterior designs, and energy-efficient features.
Key Features of Modern Stock House Plans:
✔ Contemporary Architecture: Clean lines, minimalist aesthetics, and innovative materials give modern homes a sleek and stylish look.
✔ Open Floor Plans: Large, open spaces that seamlessly connect the kitchen, dining, and living areas, creating a sense of flow and openness.
✔ Energy Efficiency: Designed with sustainability in mind, modern plans often include solar panel compatibility, insulated walls, and energy-saving appliances.
✔ Smart Home Features: Many modern house plans integrate smart lighting, automated security systems, and energy-efficient heating and cooling solutions.
✔ Indoor-Outdoor Living: Features like sliding glass doors, spacious patios, and rooftop terraces enhance the connection between indoor and outdoor spaces.
✔ Customizable Options: While these plans are pre-designed, they often allow for minor modifications, such as room extensions or layout adjustments, to suit individual needs better.
Whether you’re looking for a small and cozy minimalist home or a large, luxurious modern estate, stock house plans provide a well-thought-out foundation for your dream home while saving time and money.
Choosing a modern stock house plan offers numerous advantages, making it a popular choice for homebuilders, first-time homeowners, and real estate investors alike. Here’s why:
1. Cost-Effective Solution
One of the biggest reasons people choose stock house plans is the significant cost savings compared to custom home designs. Hiring an architect to design a home from scratch can cost thousands of dollars, whereas modern stock house plans are available for a fraction of the price. Since they are pre-designed, there are no additional design fees, and they often come with detailed construction documents, reducing the chances of unexpected expenses during the building process.
2. Saves Time and Effort
With a ready-made blueprint, you don’t have to spend months working with an architect to develop a custom design. Once you’ve selected your ideal modern stock house plan, you can start the construction process almost immediately. This is especially beneficial if you’re working with a tight timeline or need to complete your home within a certain budget period.
3. Professionally Designed and Tested
Modern stock house plans are created by experienced architects and designers who understand modern lifestyle needs. These plans have been reviewed, refined, and often built multiple times, ensuring that they are functional, structurally sound, and aesthetically appealing. Because they are tried and tested, you can be confident in their practicality and efficiency.
4. Customization and Flexibility
While stock house plans come pre-designed, many offer room for customization. If you need extra bedrooms, a larger kitchen, a home office, or a modified exterior, most plans can be adjusted to fit your specific needs without requiring a full custom redesign. Some architects even provide modification services for an additional fee, making it easy to personalize your home.

5. Energy-Efficient and Sustainable
Modern homebuyers are increasingly prioritizing eco-friendly living, and modern stock house plans reflect this trend. Many plans incorporate:
✔ High-performance insulation for better temperature control
✔ Solar panel compatibility to reduce energy costs
✔ LED lighting and energy-efficient appliances
✔ Smart thermostats and automated climate control
✔ Sustainable materials such as recycled wood and eco-friendly concrete
By choosing a modern stock house plan, you’re investing not only in a beautiful home but also in a greener future with lower utility bills.
Selecting the right modern stock house plan is a crucial step in building your dream home. While pre-designed blueprints offer convenience and affordability, choosing the right one requires careful thought and planning. From setting a budget to considering architectural styles and energy efficiency, several factors influence your final decision. Below are the key considerations to ensure you choose a house plan that fits your lifestyle, needs, and long-term goals.
1. Define Your Budget
Before diving into various modern stock house plans, it’s essential to establish a clear and realistic budget for your home construction. Many homeowners focus solely on the cost of the blueprint, but several other financial aspects must be considered.
The blueprint cost typically ranges from $500 to $2,500, depending on the complexity of the design and whether customization is needed. However, the real expenses come with construction materials, labor, permits, and additional features. It’s crucial to factor in local building regulations, as permit costs and zoning requirements can vary significantly depending on your location.
Additionally, hidden costs such as landscaping, interior furnishing, and potential upgrades can quickly add up. Many homeowners also overlook post-construction expenses, such as insurance, maintenance, and energy costs. To avoid financial strain, select a house plan that aligns with your budget while leaving room for unexpected expenses.
2. Determine the Ideal Home Size
The size of your home plays a significant role in both comfort and affordability. When selecting a modern stock house plan, consider your current and future space requirements.
For small families, couples, or minimalists, a compact home between 1,000 and 1,500 square feet may be ideal, offering easy maintenance and lower utility costs. However, if you have a growing family or require additional workspace, a larger home between 2,000 and 3,500 square feet may be more suitable.
Your lifestyle preferences also influence the ideal home size. Do you prefer an open floor plan with high ceilings for a spacious feel, or do you need clearly defined spaces with separate rooms for privacy? If you work remotely, a dedicated home office might be necessary. If you entertain guests frequently, an expanded kitchen and dining area should be prioritized.
Storage is another important factor. Many homeowners opt for walk-in closets, basements, or attic spaces to accommodate extra belongings. Without sufficient storage, even a large home can feel cluttered.
Example: A small, energy-efficient modern home is perfect for retirees or minimalists, while a 3,000+ square foot luxury home with multiple bedrooms, a home office, and entertainment areas suits larger families.
3. Consider Architectural Style
Modern stock house plans come in a variety of architectural styles, each offering unique aesthetics and functionality. Choosing the right style depends on your taste, lifestyle, and the environment where the home will be built. Here are some of the most popular modern home styles:
Choosing the right architectural style not only enhances the visual appeal of your home but also ensures that it blends well with the surrounding neighborhood and natural environment.
4. Look for Open Floor Plans
One of the most sought-after features in modern home design is the open floor plan, which removes unnecessary walls and creates a seamless flow between different living spaces. This design concept is especially popular in kitchen-dining-living areas, fostering better social interaction and allowing more natural light to enter the home.

An open floor plan offers numerous benefits:
✔ It creates a spacious feel, even in smaller homes.
✔ It enhances natural lighting and ventilation, reducing the need for artificial lighting during the day.
✔ It makes socializing easier, making it ideal for families and those who love entertaining guests.
✔ It offers flexibility, allowing for easy furniture arrangement and future modifications.
However, if you prefer some level of separation between rooms, you can opt for a semi-open layout with sliding glass doors, partitions, or built-in shelving that maintains the open feel while adding privacy.
Customization Idea: If you’re building in a noisy neighborhood or require more private spaces, consider integrating soundproof panels or retractable walls within your open-plan layout.
5. Evaluate Energy Efficiency & Sustainability
Energy efficiency is no longer just an added benefit, it’s a necessity for reducing long-term utility costs and minimizing environmental impact. When browsing modern stock house plans, prioritize those designed with sustainability in mind.
Here are key energy-efficient features to look for:
✔ Solar panel compatibility: Many modern homes include roof designs optimized for solar energy, reducing electricity costs.
✔ Smart home technology: Automated lighting, heating, and cooling systems improve energy efficiency and convenience.
✔ High-performance insulation: Proper insulation helps maintain indoor temperatures, reducing reliance on heating and air conditioning.
✔ Energy-efficient windows: Double or triple-glazed windows enhance natural lighting while preventing heat loss.
✔ Sustainable materials: Opt for bamboo flooring, recycled steel, or eco-friendly concrete for a lower carbon footprint.
Many modern stock house plans are designed to meet or exceed ENERGY STAR certification, ensuring they comply with high-efficiency standards. Investing in an eco-friendly home design not only benefits the environment but also saves you money in the long run.
Choosing the perfect modern stock house plan is one of the most crucial steps in creating your dream home. It’s more than just picking a design that looks aesthetically pleasing, it’s about ensuring that the blueprint fits your lifestyle, accommodates your family’s needs, and aligns with your budget. From determining the right square footage to evaluating energy efficiency, every decision impacts the long-term comfort, functionality, and value of your home.
When selecting a house plan, think about how your needs might evolve over time. A well-chosen modern home should be adaptable to life changes, such as expanding your family, working remotely, or accommodating aging parents. Likewise, factors like natural lighting, ventilation, storage space, and sustainability can significantly affect the comfort and cost of living in your home.
Additionally, while modern stock house plans are a cost-effective alternative to custom blueprints, it’s essential to choose a high-quality plan from a reputable provider. Some plans may look good on paper but lack structural integrity, fail to comply with local building codes, or miss important functionality elements. That’s why working with a trusted house plan source is vital.
Selecting the right house plan provider is just as important as choosing the perfect design. A well-crafted blueprint is the foundation of your dream home, it influences everything from construction efficiency to long-term comfort. Choosing a reputable house plan source ensures that your design is structurally sound, meets local building codes, and can be customized to fit your specific lifestyle.
With countless online options, it’s essential to work with a trusted provider that offers high-quality plans, expert support, and value for your investment. The House Plan Source stands out as a reliable choice for homeowners, builders, and developers looking for modern, functional, and cost-effective designs.