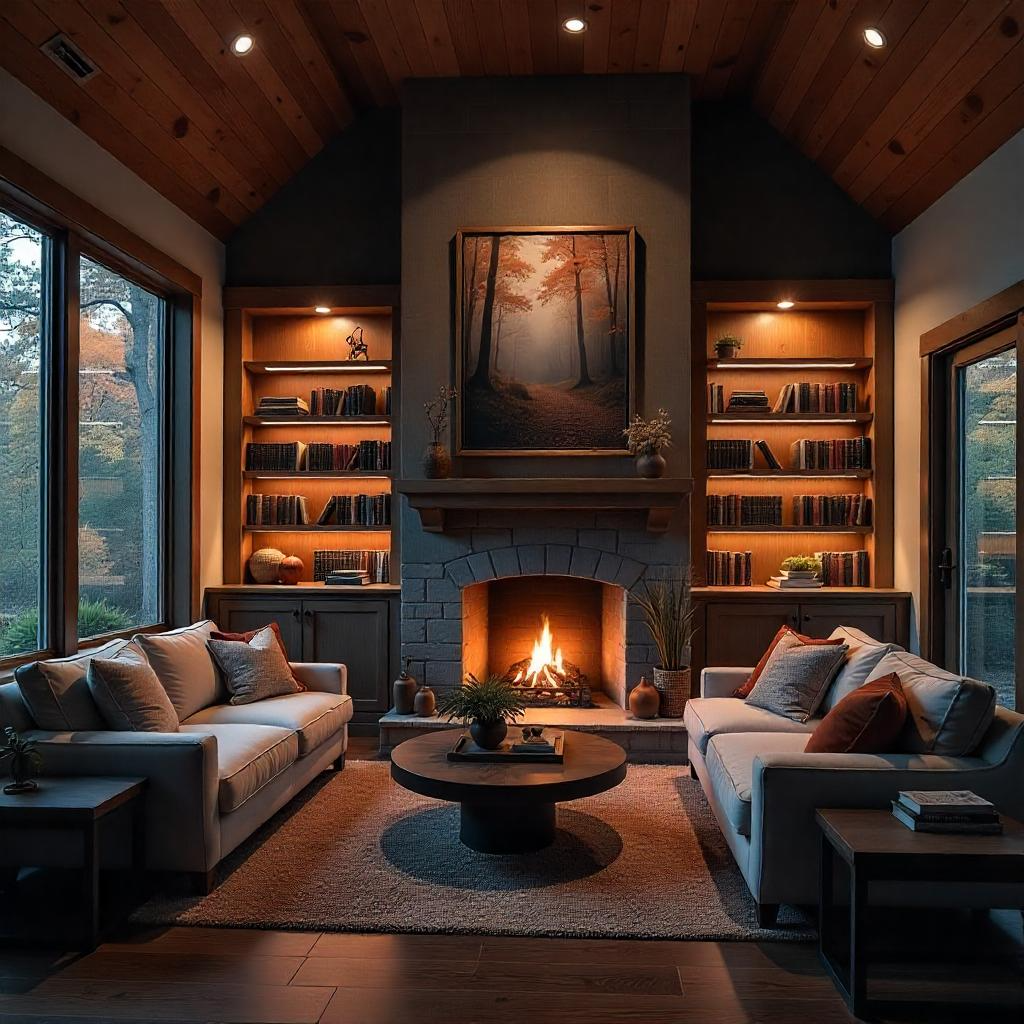
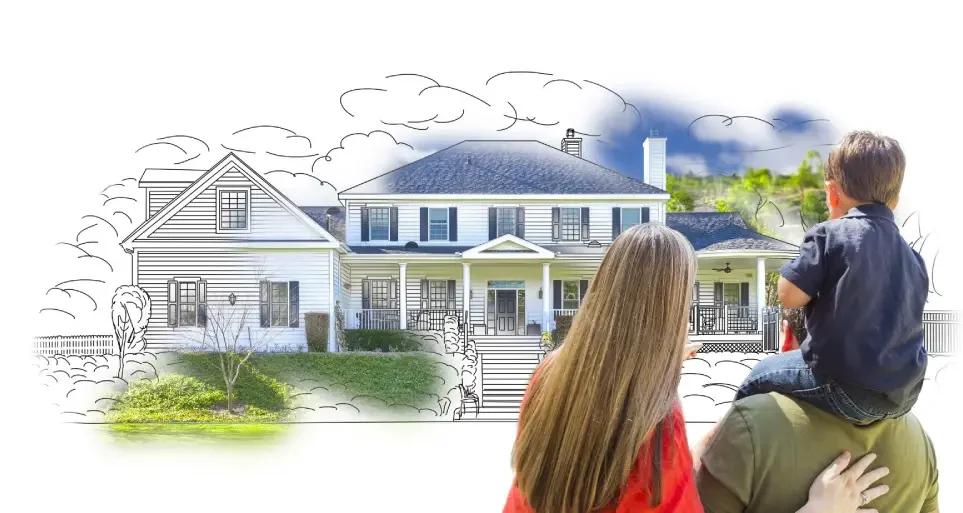
Choosing the right stock house plans is crucial when building your dream home. Whether you’re looking for an affordable option or a luxury design, it’s essential to understand how these blueprints differ.
This guide explores the pros, cons, features, and costs of both affordable stock house plans and luxury stock house plans to help you find the best option for your needs
Table of Contents
ToggleWhen planning to build a home, homeowners have two main options: working with an architect to create a fully custom home design or choosing from pre-designed house plans, also known as stock house plans.
Stock house plans are professionally designed blueprints that are available for purchase, offering a quicker and more affordable alternative to custom home design. These plans are created by experienced architects and designers, ensuring they meet modern building codes, structural integrity, and aesthetic appeal.
One of the biggest advantages of stock house plans is the variety of styles, sizes, and layouts available. Whether you’re looking for a compact, budget-friendly home or a luxurious estate, there are thousands of options to choose from. You can find modern house plans, traditional styles, ranch layouts, farmhouse designs, and more, all pre-drawn and ready to build.
Because these plans are already designed and tested, they eliminate the lengthy and expensive process of creating a custom home from scratch. This not only saves homeowners time and money but also reduces architectural and design fees, which can add thousands of dollars to a project.
Another key benefit is that stock home blueprints are often modifiable. Many design firms allow minor adjustments, such as changing room dimensions, swapping materials, or adding features like a garage or extra bedroom. This gives homeowners the flexibility to personalize their homes while still benefiting from the affordability of a pre-designed house plan.
For those looking for a faster, more cost-effective way to build a dream home, stock house plans provide a smart and practical solution. They cater to a wide range of budgets, preferences, and lifestyles, making them an excellent choice for both first-time buyers and seasoned homeowners alike.
For many homeowners, affordability is a top priority when choosing a house plan. Whether you’re a first-time homebuyer, an investor, or a family looking to build a budget-friendly home, affordable stock house plans offer a cost-effective and practical solution. These pre-designed home blueprints are thoughtfully crafted to maximize functionality while keeping construction and maintenance expenses low.
Affordable stock house plans focus on smart space utilization, simple yet stylish designs, and energy efficiency. While they may not include extravagant features like vaulted ceilings, expansive square footage, or custom-built details, they are designed to provide comfort, convenience, and long-term savings.
✅ Compact & Efficient Layouts
Affordable stock house plans prioritize functionality by optimizing available space. Open floor plans, minimal hallways, and multi-purpose rooms create a spacious feel without increasing square footage. Smart designs allow living rooms, kitchens, and dining areas to flow seamlessly, making the home feel larger than it is.
✅ Smaller Square Footage
Most budget-friendly home plans range from 800 to 2,000 square feet, significantly reducing construction and maintenance costs. A smaller home requires fewer materials, less labor, and lower heating and cooling expenses, making it an attractive option for cost-conscious buyers.
✅ Standard & Readily Available Materials
To keep costs down, affordable stock house plans often incorporate cost-effective materials such as:
✔ Vinyl siding instead of brick or stucco
✔ Asphalt shingles instead of premium roofing materials
✔ Laminate or butcher-block countertops instead of granite or quartz
✔ Prefabricated cabinetry instead of custom-built woodwork
These materials are widely available, easy to install, and durable, ensuring a budget-friendly build without compromising quality.
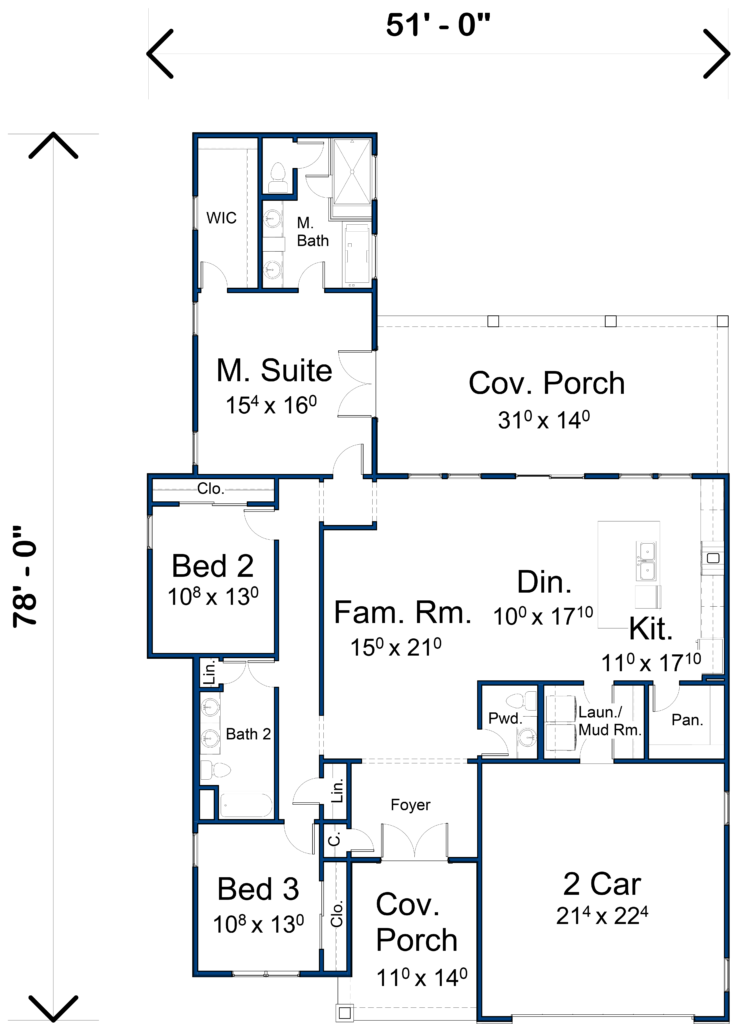
✅ Simple Architectural Design
Affordable home plans typically feature straightforward rooflines, minimal ornamentation, and clean structural layouts. This simplicity helps reduce construction complexity, material waste, and labor costs. Common architectural styles include:
✔ Ranch homes – Single-story, open layouts with efficient space usage
✔ Craftsman-style homes – Modest detailing and a cozy feel
✔ Minimalist modern designs – Clean lines with practical functionality
✅ Energy-Efficient Features
Despite their affordability, many stock home plans include energy-efficient elements to help homeowners save on utility bills. Some common features include:
✔ Insulated windows to reduce heat loss
✔ Energy-efficient appliances that lower electricity consumption
✔ Proper insulation to maintain indoor temperatures
✔ LED lighting for long-term cost savings
✅ Minimal Customization Options
While affordable stock home plans allow for some modifications, extensive customization can significantly increase costs. Most changes, such as adjusting room sizes, modifying exterior finishes, or upgrading materials, are possible but may come with added expenses. If you want a fully customized home, a custom design might be a better fit, but if affordability is your main goal, stock plans are the best choice.
✅ Advantages of Affordable House Plans
✔ Lower Upfront Costs – Pre-designed plans eliminate the need for expensive architectural services.
✔ Faster Building Timeline – Since the plans are already designed and tested, construction can start immediately.
✔ Lower Long-Term Maintenance Costs – A smaller home with simple materials requires less upkeep.
✔ Energy Efficiency – Less square footage and smart designs reduce heating, cooling, and utility expenses.
✔ Ideal for Investors – Budget-friendly homes are perfect for rental properties or flipping houses.
🚫 Disadvantages of Affordable House Plans
❌ Limited Customization – Major structural changes can be costly and may not always be possible.
❌ Smaller Living Space – Less square footage means less room for storage and fewer luxury features.
❌ Basic Materials & Finishes – Cost-effective materials may lack the high-end appeal of luxury homes.
Affordable stock house plans offer an excellent balance between cost, efficiency, and style, making them a smart choice for homeowners looking to build a beautiful yet budget-conscious home.
Choosing between an affordable and a luxury house plan is one of the most significant decisions when building a home. While both options provide functional living spaces, they differ significantly in cost, features, materials, and customization options. Understanding each plan’s cost breakdown and trade-offs can help homeowners make the best choice for their budget and lifestyle.
The price of stock house plans depends on various factors, including the size of the home, the materials used, the level of customization, and the architectural complexity. Here’s a general cost breakdown:
| Plan Type | Price for Blueprints | Estimated Construction Cost |
| Affordable House Plans | $800 – $2,500 | $100,000 – $250,000 |
| Luxury House Plans | $2,500 – $6,000+ | $400,000 – $1,500,000+ |
💡 If you’re a first-time homebuyer, an affordable home plan offers a cost-effective and efficient way to build your dream home. Luxury house plans, on the other hand, are ideal for buyers who want premium materials, spacious layouts, and high-end amenities.
The price gap between these two categories comes down to several major factors:
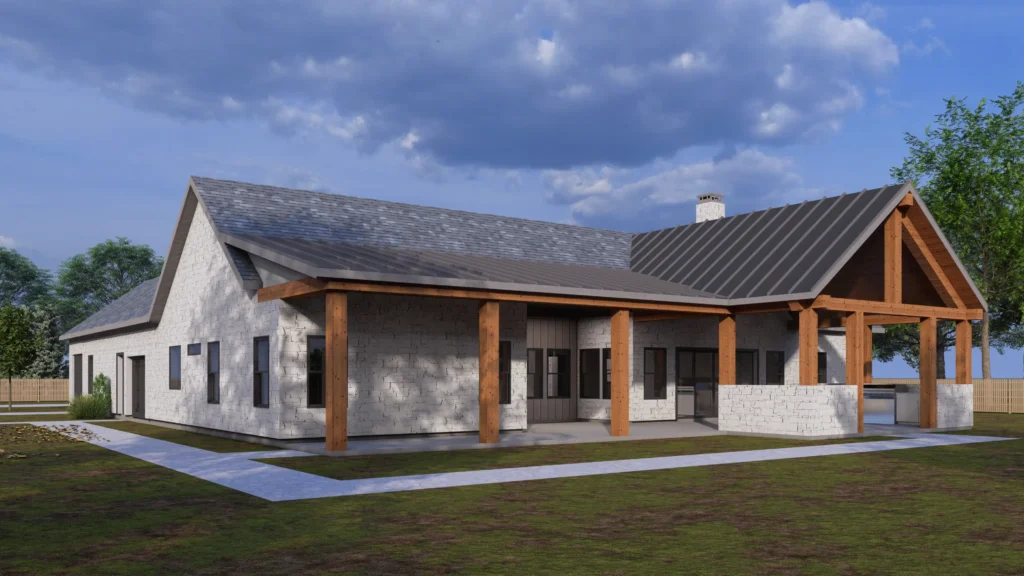
Each type of home plan has its advantages and drawbacks, depending on your budget, preferences, and long-term goals.
✔ Lower Upfront Costs – The initial price of affordable home blueprints is significantly lower than custom designs. This makes them ideal for first-time buyers or families on a budget.
✔ Faster Construction Timeline – With a pre-designed layout, construction can begin immediately, reducing building time compared to custom homes.
✔ Easier Maintenance & Upkeep – Smaller, simpler homes require less maintenance, making them a great long-term investment for homeowners looking to save money.
✔ Energy-Efficient Designs – Many affordable stock house plans include insulated windows, energy-saving appliances, and smart layouts to reduce utility costs.
🚫 Fewer Customization Options – Affordable house plans offer limited flexibility for modifications, meaning buyers may have to compromise on certain design elements.
🚫 Smaller Living Space – These homes typically range from 800 to 2,000 sq. ft., making them less suitable for large families or those needing more space.
🚫 Basic Materials & Finishes – Lower-cost materials like vinyl siding, laminate countertops, and standard-grade flooring may not be as durable or stylish as high-end alternatives.
Get Your Dream Home Free Quote
✔ Spacious & Elegant Designs – Luxury homes often feature large open spaces, vaulted ceilings, grand entrances, and intricate architectural details.
✔ High-Quality Materials – These homes use premium materials such as granite, hardwood, custom-built cabinetry, and designer lighting to create a sophisticated look.
✔ Advanced Technology & Smart Features – Many luxury homes come equipped with home automation systems, energy-efficient HVAC, security systems, and smart lighting.
✔ Increased Resale Value – High-end homes often appreciate, making them a strong long-term investment.
🚫 High Construction Costs – Luxury house plans can cost four to six times more than affordable plans, making them out of reach for many buyers.
🚫 Longer Building Time – The complexity of custom materials, advanced features, and premium craftsmanship often results in a longer construction timeline.
🚫 Expensive Maintenance – Larger homes require higher utility bills, maintenance costs, and property taxes, making them a costly investment even after construction is complete.
Choosing the right house plan blueprints from The House Plan Source simplifies the home-building process. Whether you’re a first-time homeowner or an experienced builder, pre-designed house plans offer convenience, affordability, and expert designs.
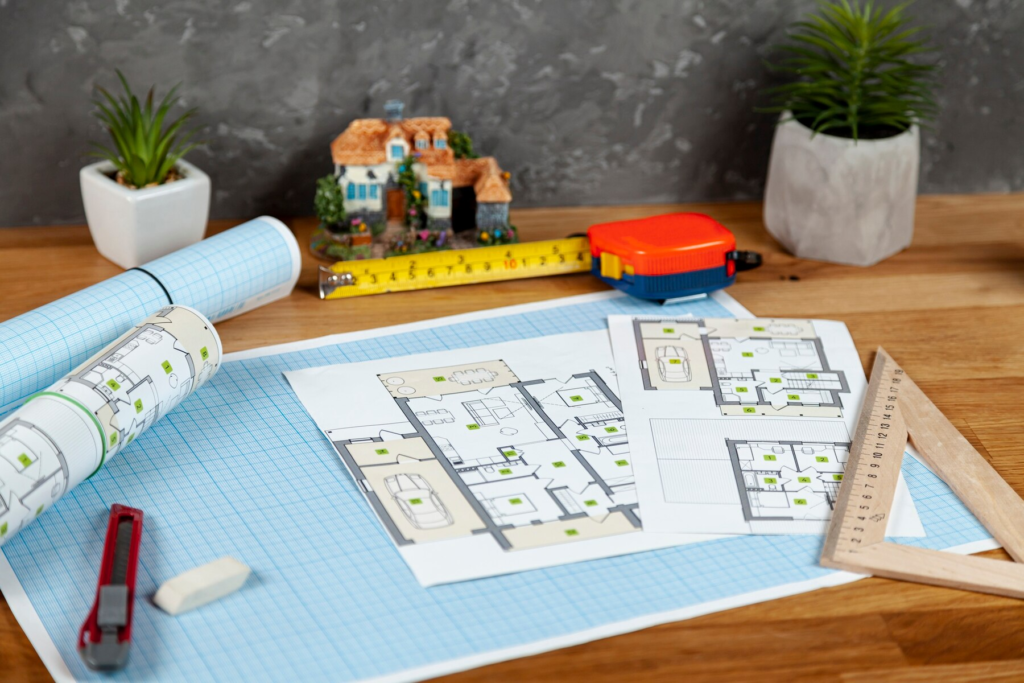
The decision between an affordable stock house plan and a luxury home plan comes down to your budget, lifestyle, and long-term goals.
Choosing the right house plan is one of the most important decisions when building a home. Whether you choose an affordable stock house plan or a luxury home blueprint, your decision should align with your budget, lifestyle, long-term needs, and financial goals.
For many homebuyers, affordability is a key factor. Affordable stock house plans provide a cost-effective, practical, and efficient way to become a homeowner without overspending. These homes focus on functional layouts, energy efficiency, and lower maintenance costs, making them an excellent option for first-time buyers, young families, and those looking for a starter home.
On the other hand, luxury house plans are designed for those who prioritize space, high-end materials, custom features, and advanced home technology. These homes cater to homeowners who want a premium living experience with top-tier finishes, modern architectural designs, and high resale value.
Whether you’re a builder or a homeowner, The House Plan Source provides house plan blueprints that fit every need. Pre-designed house plans allow for a hassle-free home-building experience, ensuring quality and efficiency.