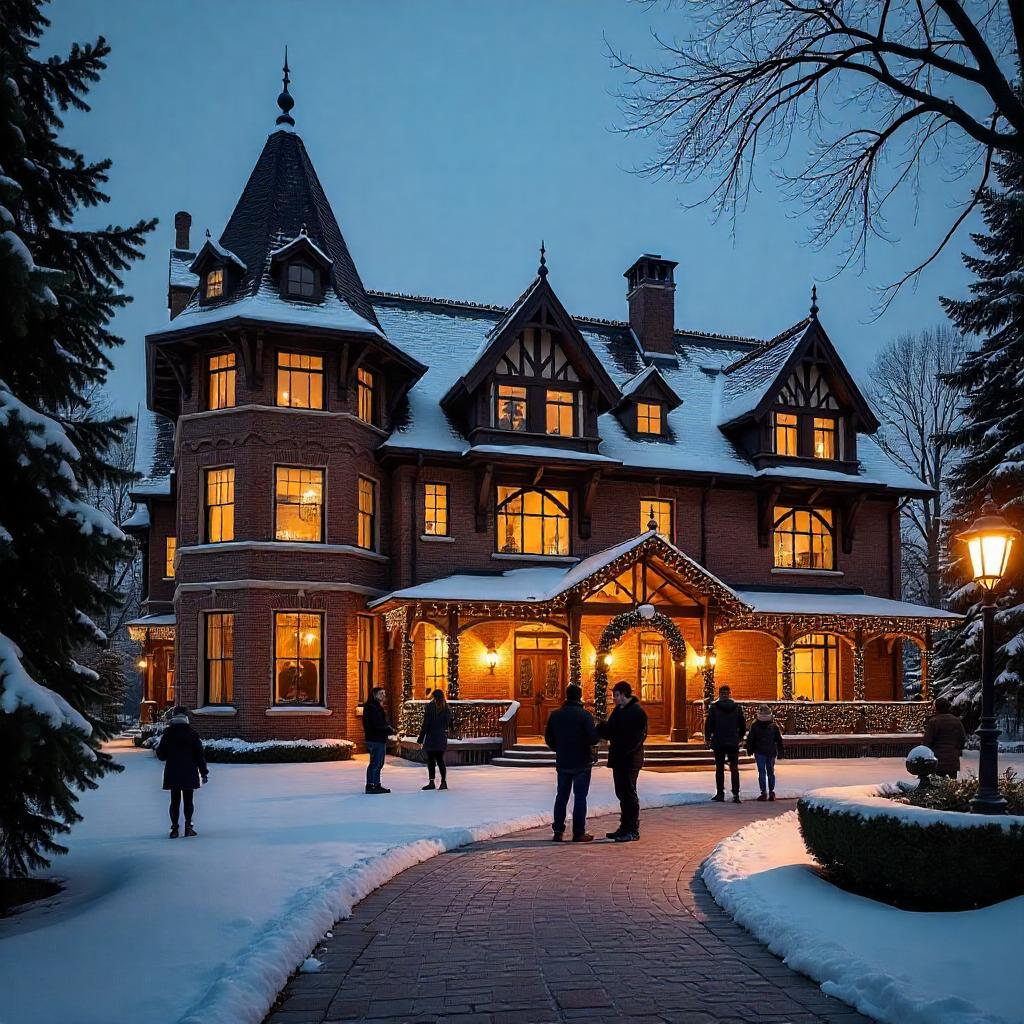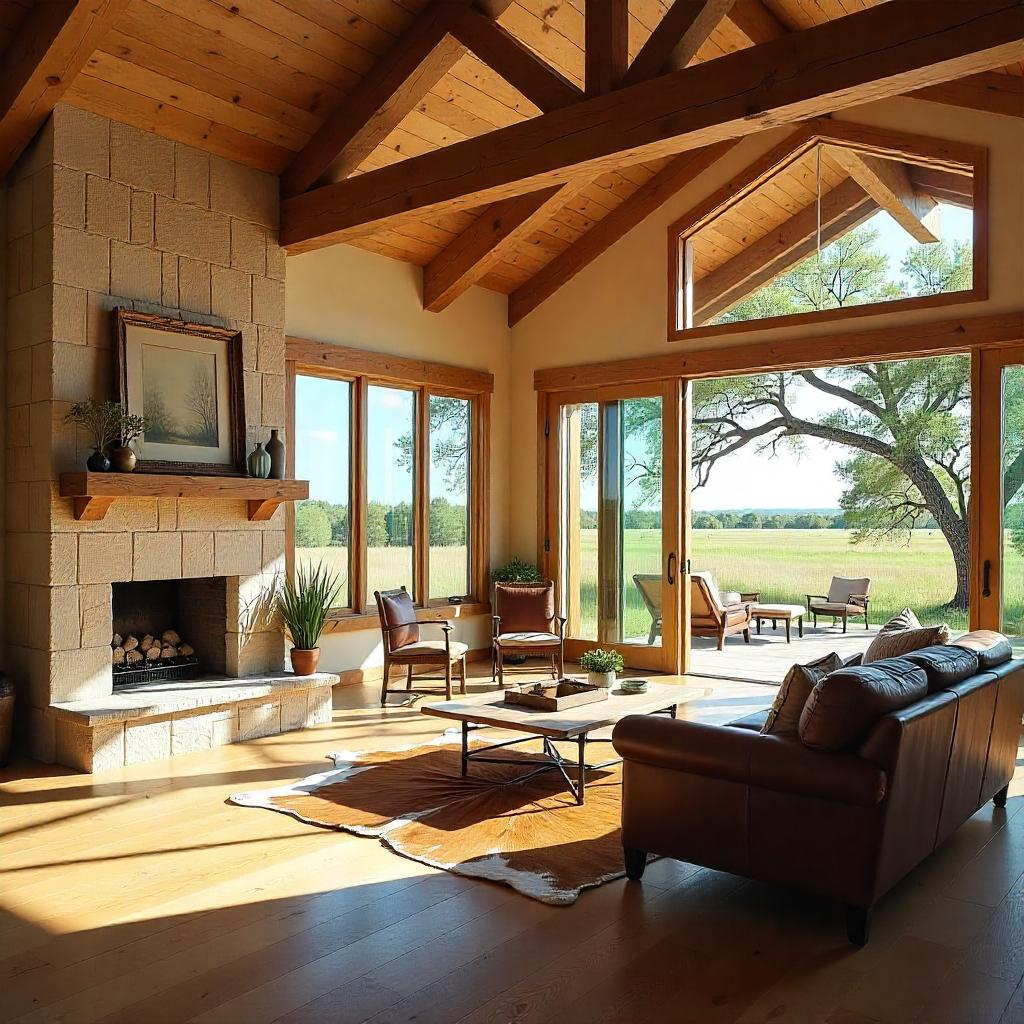

Table of Contents
ToggleWhen imagining your ideal home in the heart of Texas, whether in Austin, Dallas, Houston, or a peaceful Hill Country town, the style you choose should reflect both your taste and the way you live. Texas-style floor plans are a beloved choice across the Lone Star State, combining rustic charm with practical design to suit the region’s climate, culture, and lifestyle.
Known for spacious layouts, covered porches, and open-concept living areas, these homes offer timeless appeal and comfort for growing families, retirees, and first-time homeowners alike. In this blog, we’ll explore why Texas-style floor plans continue to be a top pick and whether they’re the perfect match for your dream home in Texas.
Texas-style floor plans are rooted in both tradition and regional practicality. These homes are widely recognized for their spacious, open layouts designed to maximize comfort and airflow, ideal for the warm Texas climate. Signature features include large front and back porches, high ceilings, and expansive kitchens that flow into family rooms, making them perfect for entertaining or hosting family gatherings.
Common materials such as native stone, exposed wood beams, and stucco reflect the rugged beauty of Texas’s natural surroundings, from the Hill Country to the Gulf Coast. The design often combines rustic elements with modern touches, offering homeowners the best of both worlds: timeless style and contemporary functionality.
Whether you’re building in suburban Dallas, rural West Texas, or on a lot near San Antonio, Texas-style floor plans capture the spirit of the Lone Star State, bold, warm, and built for real living.
1. Open and Spacious Layouts
A hallmark of Texas-style floor plans is their emphasis on open spaces that facilitate seamless movement and interaction. Large living areas that flow into dining and kitchen spaces create an inviting atmosphere ideal for family gatherings and entertaining guests.
2. Integration with Outdoor Living
Given Texas’s favorable climate, these floor plans often include features that promote outdoor living, such as covered patios, wrap-around porches, and outdoor kitchens. These elements extend the living space and allow homeowners to enjoy the natural surroundings.
3. Use of Natural Materials
Incorporating materials like limestone, brick, and reclaimed wood, Texas-style floor plans exude a rustic charm that pays homage to the state’s traditions. These materials not only enhance aesthetic appeal but also contribute to the durability and sustainability of the home.
4. High Ceilings and Large Windows
To combat the Texas heat and maximize natural light, these homes often feature high ceilings and large windows. This design choice promotes ventilation and creates a sense of openness and airiness within the home.
5. Functional Spaces
Practicality is central to Texas-style floor plans, with dedicated spaces such as mudrooms, walk-in pantries, and utility rooms designed to accommodate the needs of modern families.
Choosing a Texas-style floor plan comes down to how well it matches your lifestyle, values, and environment. These plans are especially ideal if you enjoy spacious interiors, seamless indoor-outdoor living, and a home that reflects local charm. With open-concept layouts, oversized porches, and natural finishes, Texas-style homes suit families who love to entertain, spend time outside, or simply need room to grow.
They also adapt well to different regions across the state, from the shaded lots of East Texas to the wide-open spaces of the Hill Country. If your land offers views, privacy, or a natural landscape, this style helps you make the most of it. Plus, the timeless design can increase long-term value.
Whether you’re building near Austin, Houston, or in a quiet rural town, a Texas-style floor plan offers both functionality and character, making it a solid choice for Texans wanting comfort with a sense of place.
Texas-style floor plans continue to be a favorite across the Lone Star State because they’re tailored to the local climate, culture, and lifestyle. With features like deep front porches, tall ceilings, and wide-open layouts, these homes are built to stay cool during hot Texas summers while promoting airflow and comfort. But it’s not just about function; these plans also reflect Texas pride, blending rustic charm with modern living.
Homeowners in cities like San Antonio, Fort Worth, and even smaller rural towns appreciate the casual elegance and space these floor plans provide. Whether you’re hosting a backyard barbecue or enjoying a quiet evening on the porch, Texas-style homes offer the warmth, flexibility, and Southern appeal that define life here. Their lasting popularity stems from how well they complement both the natural landscape and the welcoming spirit of Texas living.
Texas homebuyers consistently favor open-concept floor plans because they perfectly match the state’s social and family-centered lifestyle. In communities like Frisco, Round Rock, and Katy, open layouts allow for seamless movement between the kitchen, dining, and living areas, ideal for entertaining guests, supervising kids, or hosting family gatherings.
These open spaces promote natural light, better airflow, and a modern aesthetic that appeals to today’s homebuyers. For growing families or those upgrading from smaller homes, open-concept designs in Texas-style floor plans create a sense of spaciousness and unity. It’s no wonder this design trend has become a staple in new constructions across suburban Texas neighborhoods.
Living in cities like San Antonio, El Paso, or McAllen means dealing with intense summer heat, and Texas-style floor plans are designed to help you stay cool. These homes often feature high ceilings, shaded porches, overhanging eaves, and strategically placed windows to encourage cross-ventilation.
These design elements not only enhance comfort but also reduce the need for constant air conditioning, helping you save on energy bills year-round. Local builders incorporate smart layout choices to make the most of breeze patterns and natural shade, key features for sustainable living in the Texas climate. It’s practical, energy-efficient, and tailored for life under the hot Lone Star sun.
Yes, Texas-style floor plans can be adapted for small-town living. While these homes are often associated with wide rural spaces, they work just as well in smaller lots found in towns like Waco, Tyler, or McKinney. The adjusting the layout, such as reducing the square footage or incorporating a second story, you can maintain the charm of Texas-style without needing extensive land.
Features like wraparound porches, tall windows, and open interiors can be preserved, making these homes both space-smart and full of character. This adaptability makes Texas-style homes a smart choice even in tighter suburban or downtown areas across the state.
Texas-style floor plans can be surprisingly affordable to build, especially when working with a local builder who understands the region’s materials, regulations, and climate. In cities like Lubbock, Abilene, or Corpus Christi, builders often use locally sourced materials like limestone, stucco, or reclaimed wood, which can cut down on both costs and delivery times.
Plus, because these designs are popular across Texas, many contractors already have experience with this style, which reduces labor time and unexpected delays. Choosing a well-planned Texas-style home, you’re investing in comfort, curb appeal, and long-term value, all within a realistic local budget.
In Texas, building materials often reflect the region’s rich natural resources and climate. In areas like the Texas Hill Country and Central Texas, natural stone and reclaimed wood are highly favored. These materials provide not only durability but also a warm, rustic charm that’s synonymous with Texas-style homes. Meanwhile, in West Texas and the Panhandle, you’ll often see brick and stucco used extensively, capturing the diversity unique to those regions.
Using locally sourced materials, builders ensure that Texas-style homes blend seamlessly with the environment while honoring traditional craftsmanship. This approach also helps reduce construction costs and supports sustainable building practices, making your dream home both beautiful and practical for the Texas climate.
For those building on large plots in rural parts of Texas, like Fredericksburg, College Station, or East Texas, Texas-style floor plans are especially fitting. These designs often include practical features such as mudrooms for muddy boots, spacious workshops for tools and projects, and outdoor barns or detached garages to accommodate equipment or livestock.
This makes them ideal for landowners, ranchers, or hobby farmers who need homes that support an active rural lifestyle. The open layouts and connection to outdoor spaces also provide room for gatherings and enjoying Texas’s wide-open landscapes. In short, Texas-style floor plans blend comfort and functionality, making rural living easier and more enjoyable.
Navigating local permissions and building rules that differ throughout Texas cities and counties is necessary when creating a floor plan in the Texas style. Certain rules on roof pitch, stormwater drainage, and occasionally even outdoor features like kitchens or fire pits must be followed if you intend to build inside city lines, such as those in Fort Worth, Arlington, or Plano.
These rules are designed to ensure safety and preserve neighborhood aesthetics. Partnering with a local or design-builder who understands the nuances of Texas zoning laws can save you time and headaches. They’ll help you secure the necessary permits and ensure your Texas-style home meets all local building codes for a smooth construction process.
Is a Texas-Style Floor Plan Right for You if You’re Retiring in Texas?
For retirees in Texas towns like Kerrville, Granbury, or New Braunfels, Texas-style floor plans offer both charm and practicality. Many retirees prefer single-story house plans within this style that include wide hallways, open floor plans, and easy access to outdoor living areas, perfect for enjoying Texas’s mild climate year-round.
These homes often feature age-in-place elements such as step-free entries, accessible bathrooms, and spacious kitchens. Combining traditional Texas charm with thoughtful design, these floor plans create comfortable, stylish spaces that support an active and independent retirement lifestyle right here in the Lone Star State.
Yes! In vibrant cities like Austin, The Woodlands, and San Antonio, modern Texas-style floor plans are gaining popularity. These designs blend traditional rustic elements like exposed wood beams and stonework with sleek, clean lines and energy-efficient materials. Smart home features, such as automated lighting and climate control, are often incorporated to suit today’s tech-savvy homeowners.
This fusion creates a fresh, updated take on classic Texas charm, perfect for younger buyers and families who want the best of both worlds: timeless style and modern convenience in their dream home.
Texas-style floor plans perfectly blend timeless design, practical living, and regional charm, making them a top choice for many homebuyers across the Lone Star State. Whether you’re building in bustling cities like Houston or Austin or settling in smaller towns such as Waco or Tyler, these floor plans adapt to diverse lifestyles and settings.
Understanding their key features and aligning them with your family’s needs and local conditions, you can confidently create a home that reflects both your personality and the unique Texas spirit. Choosing a Texas-style floor plan from The House Plan Source means investing in a home that’s not only beautiful and functional but also deeply connected to the culture and environment of Texas.