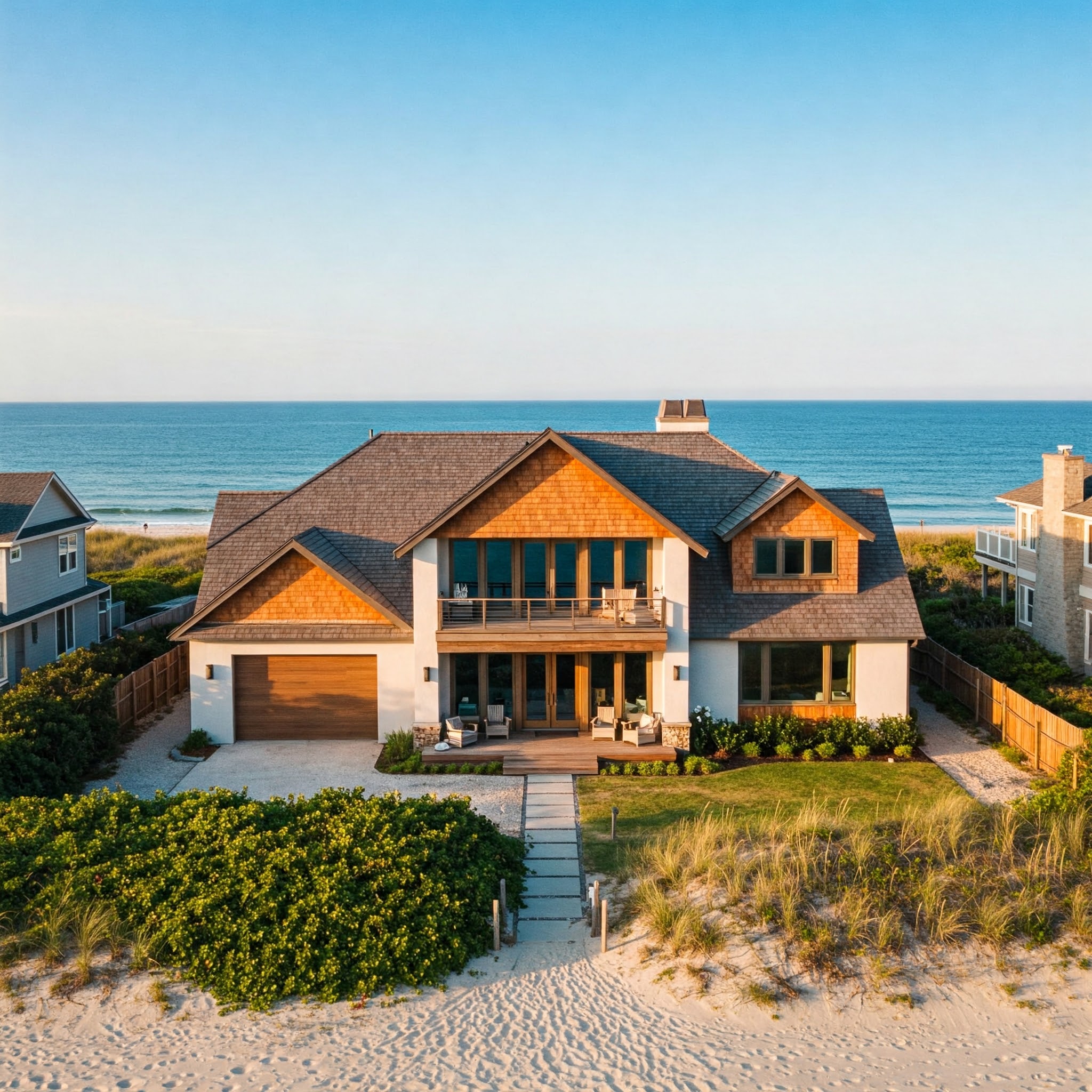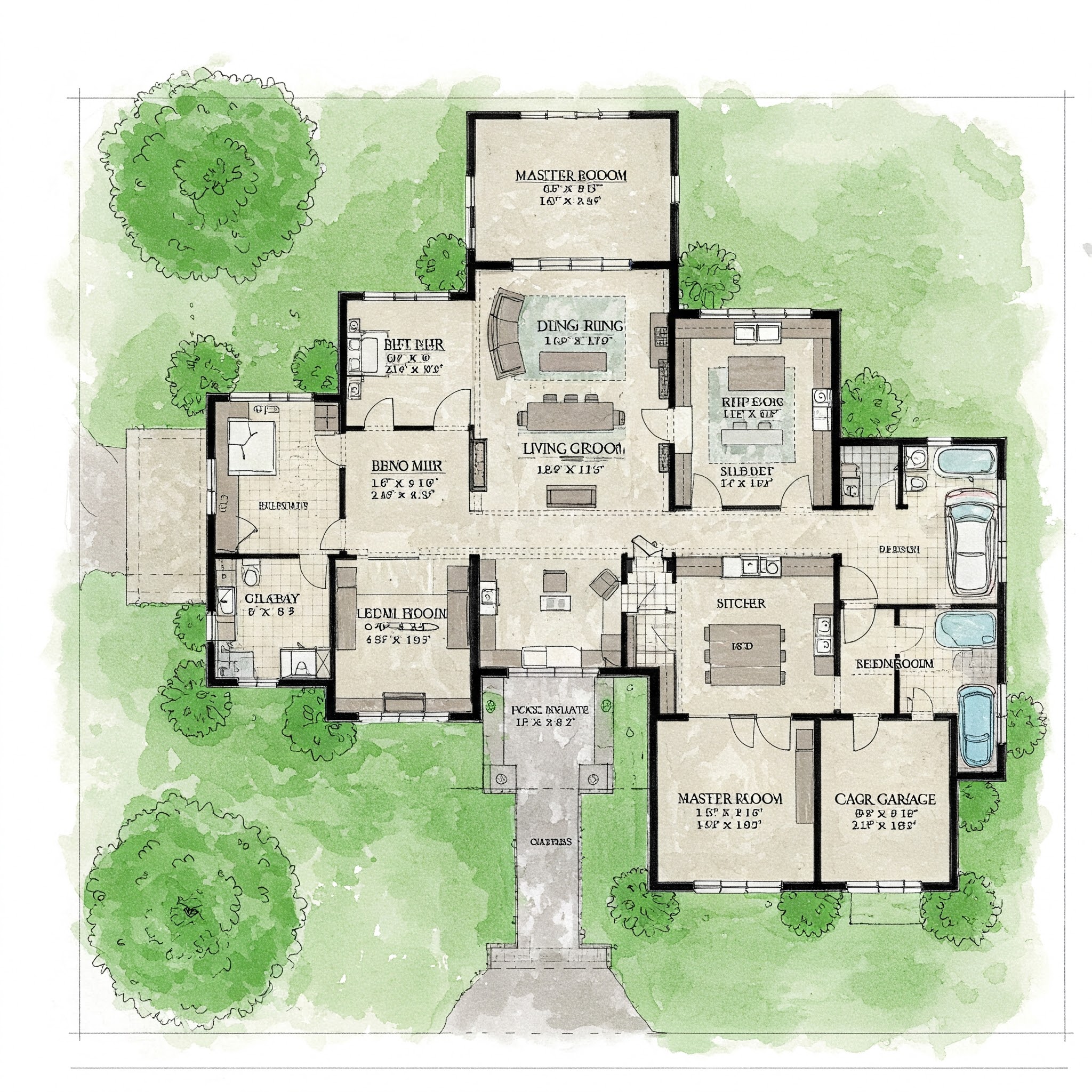

Table of Contents
ToggleLooking for the perfect 5-bedroom house plan that fits your growing family’s needs? Whether you’re planning to build your forever home or need more space for your kids, in-laws, or home office, a five-bedroom layout offers room to grow and flexibility for changing lifestyles.
In the U.S., families are evolving. Multigenerational living, remote work, and changing home needs make space and functionality more important than ever. That’s why choosing the right 5-bedroom house plan is a game-changer.
In this blog, we’ll break down everything you need to know, including design styles, must-have features, customization options, and more, to help you discover the best 5-bedroom house plan for your family.
Today’s families look a lot different from those they did years ago. Some are bigger, some have multiple generations under one roof, and many just want more space to live comfortably. That’s where a 5-bedroom house plan shines, it gives you the freedom to live your way, now and in the future.
1. Room for Everyone, and Then Some
Life changes. Maybe you’re welcoming a new baby. Maybe your teenager wants their own space. Or maybe your parents are moving in. With five bedrooms, you’re ready for it all. There’s no need to squeeze or shuffle, everyone gets their own comfortable space.
2. Flexible Rooms for Real Life
Not every bedroom needs to be a bedroom. That extra space could become a home office where you can finally take Zoom calls in peace. Or maybe a playroom, gym, hobby studio, or even a quiet reading nook. A 5-bedroom house plan gives you options, and who doesn’t love options?
Here are some popular ways families are using the extra rooms:
📚 Study space for kids
💼 Work-from-home office
🎨 Craft or hobby room
🛌 At-home fitness area
🛌 Guest suite for visitors
3. Astute Future Investment
More bedrooms = more value. A 5-bedroom home appeals to a wider range of buyers, which can make your home easier to sell down the line. Even if you’re not thinking about moving anytime soon, it’s a smart way to build long-term value into your property.
Not all 5-bedroom homes are designed the same way, and that’s a good thing. The best layouts are the ones that fit your family’s routine, personality, and long-term plans. Below are a few of the most loved and practical layout styles you’ll find in modern 5-bedroom house plans.
An open floor plan brings your kitchen, dining room, and living room together in one flowing space. It’s perfect for families who like to spend time together, whether that’s cooking dinner, watching movies, or helping with homework. No walls to block the conversation or the fun!
Why families love it:
It feels bigger, brighter, and makes it easy to keep an eye on the kids while multitasking.
In this design, the primary suite (usually the parents’ bedroom) is placed on one side of the home, while the other bedrooms are grouped on the opposite side. This gives everyone a bit more breathing room, especially if you have older kids or live with grandparents.
Why it works
Perfect for multigenerational families or parents who want a quiet retreat.
A growing trend in 5-bedroom homes is the inclusion of a bonus room, often above the garage or in the basement. These rooms are super flexible: turn one into a game room, media center, guest suite, or whatever fits your lifestyle.
Think of it as your “just in case” room:
A space that can grow and change along with your family.
If you have kids sharing a hallway or nearby rooms, a Jack and Jill bathroom (shared between two bedrooms) is a genius solution. Each bedroom has its own door into the bathroom, but the space is still shared.
Why parents love this feature:
It saves on space and cost while giving kids just enough privacy.
Here are the most popular architectural styles for 5-bedroom house plans that are both stylish and functional:
✅ Traditional American
Classic curb appeal, pitched roofs, and formal living spaces make these timeless.
✅ Modern Farmhouse
Blends rustic charm with clean, contemporary features. Expect open kitchens, barn doors, and cozy porches.
✅ Craftsman Style
Known for its woodwork, gabled roofs, and strong focus on natural materials. Often includes spacious front porches.
✅ Contemporary
Flat or low-pitched roofs, clean lines, and a focus on natural light and energy efficiency.
✅ Colonial Revival
Symmetrical layouts with central staircases and formal room arrangements, perfect for large families.
When planning your dream home, consider these essential features:
These features help keep your home organized and family life flowing smoothly.
The cost of building a 5-bedroom house plan varies based on:
🔸 National Average:
Expect to pay between $300,000 to $750,000 for a mid-range to upscale 5-bedroom home (around 2,500–3,500 sq. ft.).
Pro Tip:
Choose a 5-bedroom floor plan that matches your budget and allows for future expansion or upgrades.
Yes, and you absolutely should if you want your home to feel truly yours. Most designers offer flexible options to tweak the layout, whether that’s adjusting the size for your lot, adding a walkout basement, widening hallways for accessibility, or creating a cozy media room or sunroom.
You can even shift walls, move bathrooms, or add extra storage. Customizing a 5-bedroom house plan means your home fits your lifestyle, your location, and your future needs. Just make sure to work with a provider who offers expert support and allows blueprint changes; it’s worth it for a home that feels tailor-made.
When it comes to home design, location does matter. Across the United States, different regions have their style preferences based on climate, culture, and lifestyle. So, if you’re exploring 5-bedroom house plans, it helps to know what’s trending where you live, or where you want to build.
1. West Coast Vibes
Out in California, Oregon, and Washington, the focus is all about modern, eco-conscious living. Think minimalist designs with clean lines, large glass windows, and sustainable materials like wood, metal, and concrete. These homes often prioritize energy efficiency and indoor-outdoor flow.
2. Mountain West Charm
In areas like Colorado, Utah, and Montana, you’ll see rustic lodge-style homes that embrace natural surroundings. These 5-bedroom homes often feature exposed wood beams, stone fireplaces, high ceilings, and big windows that showcase scenic views.
3. Midwest Practicality
Families in the heartland love functional layouts that balance charm and comfort. Farmhouse and Craftsman styles are especially popular here, with open kitchens, mudrooms, and bonus rooms that serve everyday life.
4. Southern Hospitality
In states like Texas, Georgia, and the Carolinas, wraparound porches and tall ceilings are big design staples. Colonial and French Country styles shine in the South, offering timeless elegance with room for entertaining large families.
5. East Coast Elegance
From New England to the Mid-Atlantic, traditional architecture still reigns. You’ll often find coastal-inspired designs, symmetrical layouts, and formal living or dining rooms in East Coast 5-bedroom homes, perfect for classic, sophisticated living.
Choosing the right 5-bedroom house plan is one of the most important decisions you’ll make for your family’s future. It’s about more than just square footage, it’s about how your family lives, grows, and connects.
From open-concept living spaces to flexible bonus rooms, the best 5-bedroom house plan offers comfort, function, and lasting value. With the right plan, your home becomes more than a place, it becomes the heart of your family’s life.
Think about what matters most to you. Do you need room for your elderly parents? Room for kids to grow? A quiet office to work from home? Today’s house plans offer more customization than ever, so you can find a layout that checks all the boxes, style, space, and smart use of every square foot.
Take your time, explore different designs, and imagine your daily routine in each space. With a bit of planning, you’ll find a home that not only fits your family now, but one that grows with you for years to come.
At The House Plan Source, we make it easy to find the perfect 5-bedroom house plan tailored to your needs. With a wide range of styles, customizable options, and expert support, we’re here to help you turn your dream home into reality, designed for comfort, growth, and modern family living.
Notifications