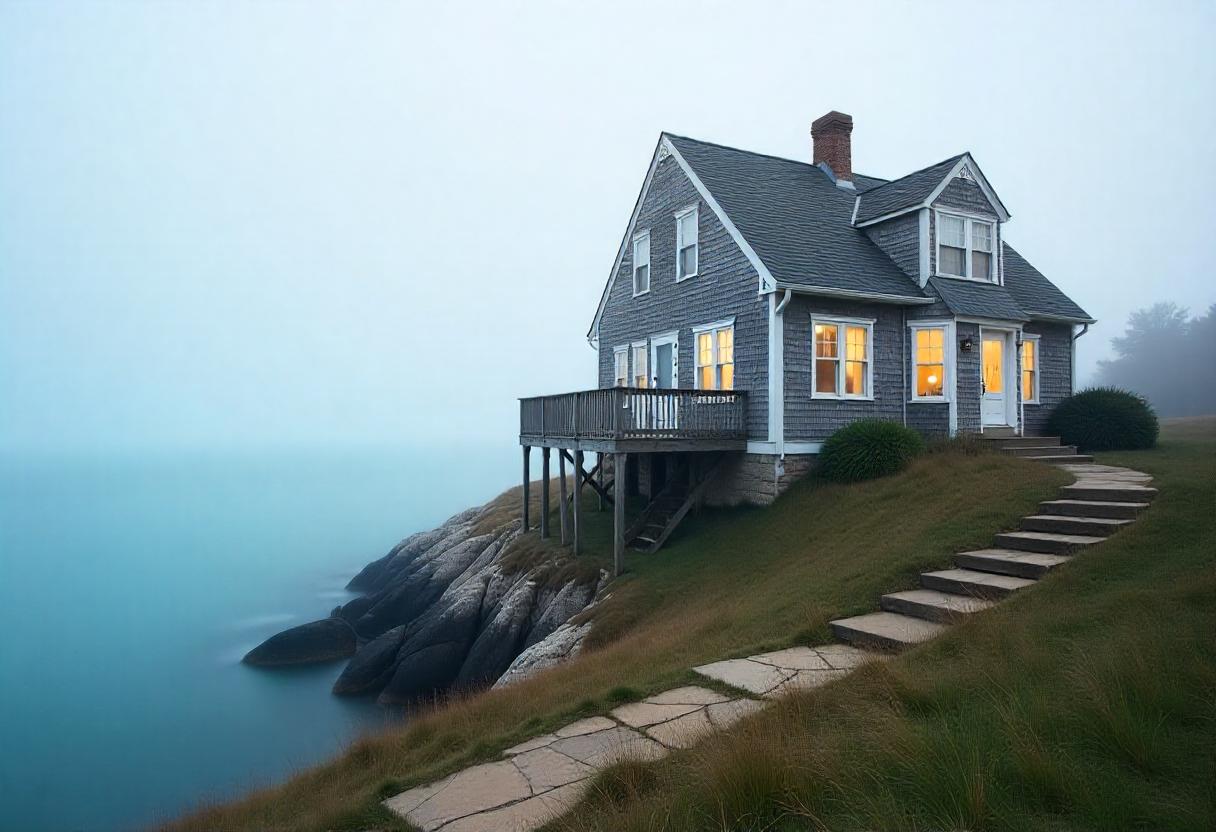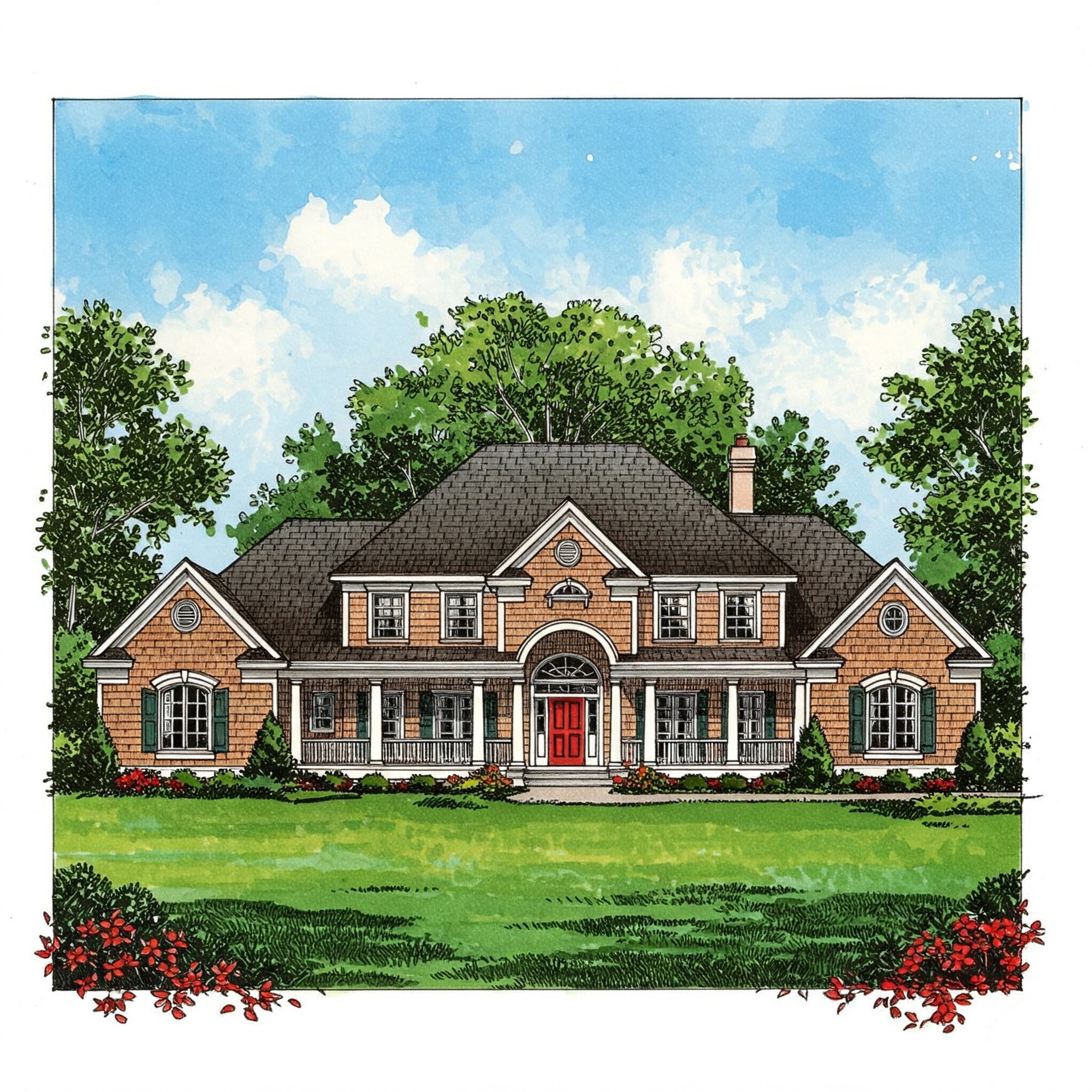

Table of Contents
ToggleAs we enter 2025, the demand for thoughtfully designed homes that combine contemporary convenience with classic charm continues to grow. Homeowners across the United States are looking for house plans that offer more than just curb appeal, they want efficient layouts, flexible spaces, energy-saving features, and a timeless aesthetic that will remain beautiful for years to come.
Donald A. Gardner is in charge of this evolution of home design. Known for blending elegance with everyday functionality, Don Gardner house plans have earned a reputation for excellence in livability, craftsmanship, and family-friendly features.
Whether you’re building your forever home, downsizing for retirement, or designing your dream house from the ground up, Don Gardner offers a wide range of plans that cater to different needs and lifestyles. From charming cottages and ranch-style homes to elegant two-story estates, each plan emphasizes open living spaces, seamless indoor-outdoor connections, and smart use of square footage.
In this blog, we’ve curated a list of the top 10 Don Gardner house plans for 2025, highlighting designs that reflect the latest trends while staying true to timeless values. Get ready to explore innovative layouts, flexible home offices, spacious kitchens, and inviting outdoor living areas that elevate everyday living.
Square Footage: 1,905 sq ft | Bedrooms: 3 | Bathrooms: 2 | Style: Modern Farmhouse
The Coleraine Plan 1335 is a beautifully designed single-story modern farmhouse that balances charm with functionality. Ideal for growing families or downsizers who don’t want to sacrifice style, this 1,905-square-foot home features an open-concept layout that promotes seamless living.
The spacious great room includes a cathedral ceiling that enhances the sense of space and light, while the large master suite offers dual walk-in closets and a luxurious bathroom for added comfort. Two additional bedrooms are thoughtfully positioned to ensure privacy, making the layout ideal for children or guests.
A two-car garage provides ample storage, and the inviting covered front porch adds classic curb appeal. Whether you’re hosting gatherings or enjoying quiet evenings at home, the Coleraine offers modern living with timeless farmhouse charm.
Square Footage: 2,000+ sq ft | Bedrooms: 3 | Bathrooms: 2 | Style: Ranch
The Wilfred Plan 1565 is a top-rated ranch-style home designed for those who prefer the ease of single-level living without sacrificing space or modern amenities. Spanning over 2,000 square feet, this plan features a spacious great room with a fireplace, a gourmet kitchen with an island, and a dining area perfect for family meals or entertaining.
The master suite is a true retreat, offering a luxurious bathroom with dual sinks and a large walk-in closet. Two additional bedrooms are thoughtfully placed for privacy, ideal for kids or guests. With its open floor plan and covered rear porch, the Wilfred delivers both comfort and flexibility, making it a popular choice among homeowners seeking timeless ranch design with a modern touch.
Square Footage: 2,115 sq ft | Bedrooms: 3 | Bathrooms: 2 | Style: Contemporary
The Clearlake Plan 1272 offers sleek contemporary styling and smart design for today’s modern homeowners. With 2,115 square feet, this home boasts a split-bedroom layout that promotes privacy while enhancing family flow.
Its expansive great room and kitchen blend seamlessly, creating the heart of the home for daily living and entertaining. Floor-to-ceiling windows flood the space with natural light, while sliding glass doors extend the living area to luxurious outdoor spaces.
The master suite includes a spa-like bath and large walk-in closet, while two additional bedrooms sit comfortably on the opposite side of the home. Designed for those who appreciate indoor-outdoor living, the Clearlake brings elegance, energy efficiency, and contemporary charm under one roof.
Square Footage: 1,565 sq ft | Bedrooms: 3 | Bathrooms: 2 | Style: Modern
The Tobias Plan 1356 is a modern, space-efficient design perfect for small families, couples, or retirees looking for a right-sized home without compromise. At 1,565 square feet, this plan impresses with its cathedral ceilings and skylights that create a bright, open atmosphere.
The main living area seamlessly connects the kitchen, dining, and great room, encouraging togetherness and a natural flow. The master suite features a private bath and a generous walk-in closet, while the two secondary bedrooms are located on the opposite side of the home for added privacy.
A rear patio offers outdoor living potential, making this plan a stylish and functional option for those who value comfort and simplicity in a compact footprint.
Square Footage: 1,800+ sq ft | Bedrooms: 3 | Bathrooms: 2 | Style: Modern Farmhouse
The Stanley Plan 1390 brings practicality and style to smaller lots. With a modest footprint, this modern farmhouse offers over 1,800 square feet of efficient living space. Featuring an open great room with a vaulted ceiling, a large kitchen island, and a cozy dining area, this layout creates an inviting atmosphere for family gatherings.
The spacious master suite includes a walk-in closet and private bath, while two additional bedrooms offer ample space for children or guests. Its simple yet effective design is perfect for those seeking functionality and modern farmhouse charm in a compact home. The front-entry garage and covered porch make it an excellent choice for suburban or urban living.
Square Footage: 2,200+ sq ft | Bedrooms: 4 | Bathrooms: 3 | Style: Modern Farmhouse
The Shirley Plan 1608 combines elegance and practicality in a two-story layout, designed to grow with your family. Spanning over 2,200 square feet, this modern farmhouse features an inviting master suite on the main floor with easy access to a large living area. A gourmet kitchen with a breakfast bar leads into a great room, making entertaining effortless.
The second story provides plenty of room for children or guests, with three additional bedrooms and a bonus room that can serve as a playroom or home theater. Its functional design and modern aesthetic make the Shirley Plan a perfect choice for families seeking ample space and a cozy, inviting atmosphere.
Square Footage: 1,800+ sq ft | Bedrooms: 3 | Bathrooms: 2 | Style: Ranch
The Gemma Plan 1587 offers a charming ranch-style home with a functional open layout that feels spacious despite its compact size. With over 1,800 square feet, this plan features a central great room that flows seamlessly into a spacious kitchen and dining area. The master suite, located on one side of the home, boasts a walk-in closet and private bathroom.
The two additional bedrooms on the opposite side of the house provide privacy and comfort. Its split-bedroom design makes this home ideal for families or retirees who want easy access to everything while maintaining a sense of privacy. The Gemma Plan is the perfect choice for anyone seeking a cozy, one-level home.
Square Footage: 2,400+ sq ft | Bedrooms: 4 | Bathrooms: 3 | Style: Modern Farmhouse
The Alice Plan 1494 is a spacious and versatile two-story modern farmhouse that balances comfort and style. Designed with families in mind, this 2,400+ square-foot plan includes a large master suite on the main floor, along with a home office, which is perfect for those who work from home.
Upstairs, you’ll find three additional bedrooms and a large recreational room that can serve as a media center or game room. The open-concept layout on the main floor makes it easy to entertain, with a grand living room that opens into a beautifully appointed kitchen and dining space.
The Alice Plan is ideal for families needing ample space, modern conveniences, and a welcoming atmosphere.
Square Footage: 2,500+ sq ft | Bedrooms: 3 | Bathrooms: 2.5 | Style: Craftsman
The Marisa Plan 1597 showcases Craftsman-style charm with modern appeal. With over 2,500 square feet, this spacious home includes expansive porches both front and rear, perfect for outdoor living and relaxation. Inside, the layout is designed to enhance flow, featuring a grand great room, a gourmet kitchen with an island, and a cozy dining area.
The master suite, located at the rear of the home, is a private retreat with dual walk-in closets and a spa-inspired bathroom. Two additional bedrooms and a versatile bonus room provide plenty of space for family and guests. With its Craftsman detailing and thoughtful design, the Marisa Plan combines classic style with contemporary comfort.
Square Footage: 2,000+ sq ft | Bedrooms: 3 | Bathrooms: 2 | Style: Craftsman Ranch
The High Pointe Plan 713 blends timeless Craftsman charm with the simplicity of a single-level ranch design. With over 2,000 square feet, this home features a spacious open-concept layout perfect for comfortable everyday living and entertaining. The vaulted great room flows seamlessly into a well-equipped kitchen and breakfast nook, while a formal dining space adds elegance for special occasions.
The master suite is a true retreat, offering dual walk-in closets and a spa-inspired bathroom. Two secondary bedrooms provide flexibility for guests, children, or a home office. With a covered porch, thoughtful storage options, and attractive curb appeal, the High Pointe Plan is ideal for homeowners seeking style, function, and lasting comfort in one beautiful package.
In today’s world, the home isn’t just a place, it’s your sanctuary, your workspace, and your family’s foundation. That’s why Don Gardner’s house plans stand out as the ideal blueprint for modern living rooted in timeless design.
With hundreds of thoughtfully crafted designs available on The House Plan Source, finding the perfect house plan might feel overwhelming at first, but with a few key considerations, you can narrow down your options with confidence.
Home design in 2025 is about more than just good looks, it’s about smart, flexible, and intentional living. That’s why Don Gardner’s house plans, available at The House Plan Source, perfectly capture the latest lifestyle trends shaping how we live today.
1. Multi-Generational Living Made Easy
As more families choose to live under one roof, Don Gardner designs like The Sylvia and The Celeste include dual master suites, first-floor guest rooms, and even private in-law wings to create comfort and privacy for everyone.
2. Expanded Outdoor Living
Outdoor spaces have become true extensions of the home. Many 2025 Don Gardner plans feature wraparound porches, screened patios, large rear decks, and even built-in outdoor kitchens, ideal for entertaining or relaxing in nature.
3. Smarter Storage Solutions
Say goodbye to clutter. These plans incorporate spacious walk-in pantries, oversized garages, mudrooms, and hidden storage nooks that make staying organized feel effortless.
4. Flex Rooms and Remote Workspaces
With remote work becoming a permanent part of life, plans like The Hartwell and The Roland offer designated home offices or flexible rooms that can easily shift into a study, gym, craft space, or media room.
The Don Gardner house plans 2025 collection showcases an impressive blend of modern innovation and classic charm, catering to a wide variety of lifestyles and preferences. Whether you’re drawn to the simplicity of a ranch layout, the elegance of a Craftsman design, or the cozy appeal of a modern farmhouse, Don Gardner’s expertly crafted plans offer something for everyone.
Each home emphasizes open floor concepts, smart use of space, and features that align with how today’s American families truly live, think flexible home offices, spacious kitchens, generous outdoor living areas, and luxurious master suites.
Choosing a Don Gardner house plan means choosing quality, creativity, and long-term value. These thoughtfully designed homes not only meet current lifestyle demands but also anticipate future needs. With energy-efficient layouts, timeless curb appeal, and practical functionality, Don Gardner designs continue to be a top choice for homeowners across the United States in 2025.
Whether you’re building your first home or downsizing for retirement, there’s a plan tailored just for you. Explore the full range of home pre-drawn plans at The House Plan Source, where you’ll find the perfect design to suit your lifestyle and budget.