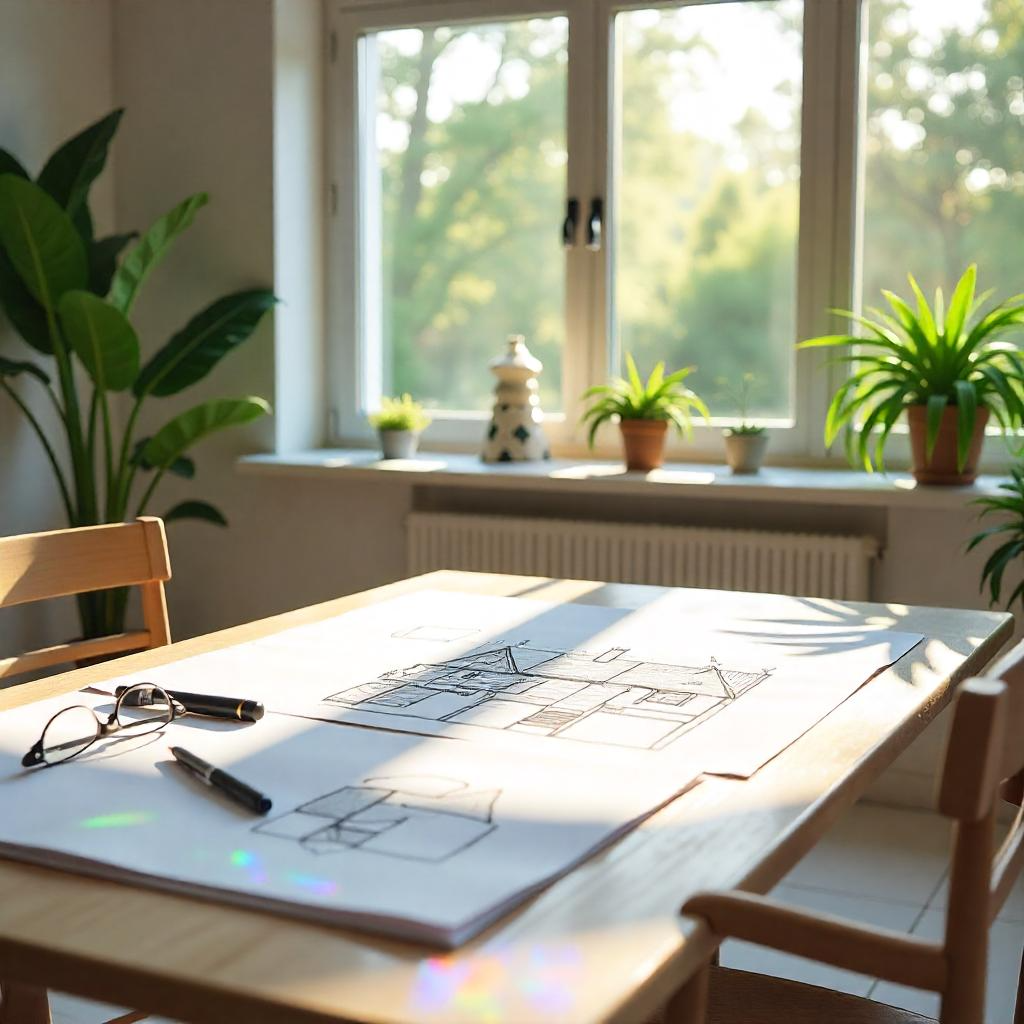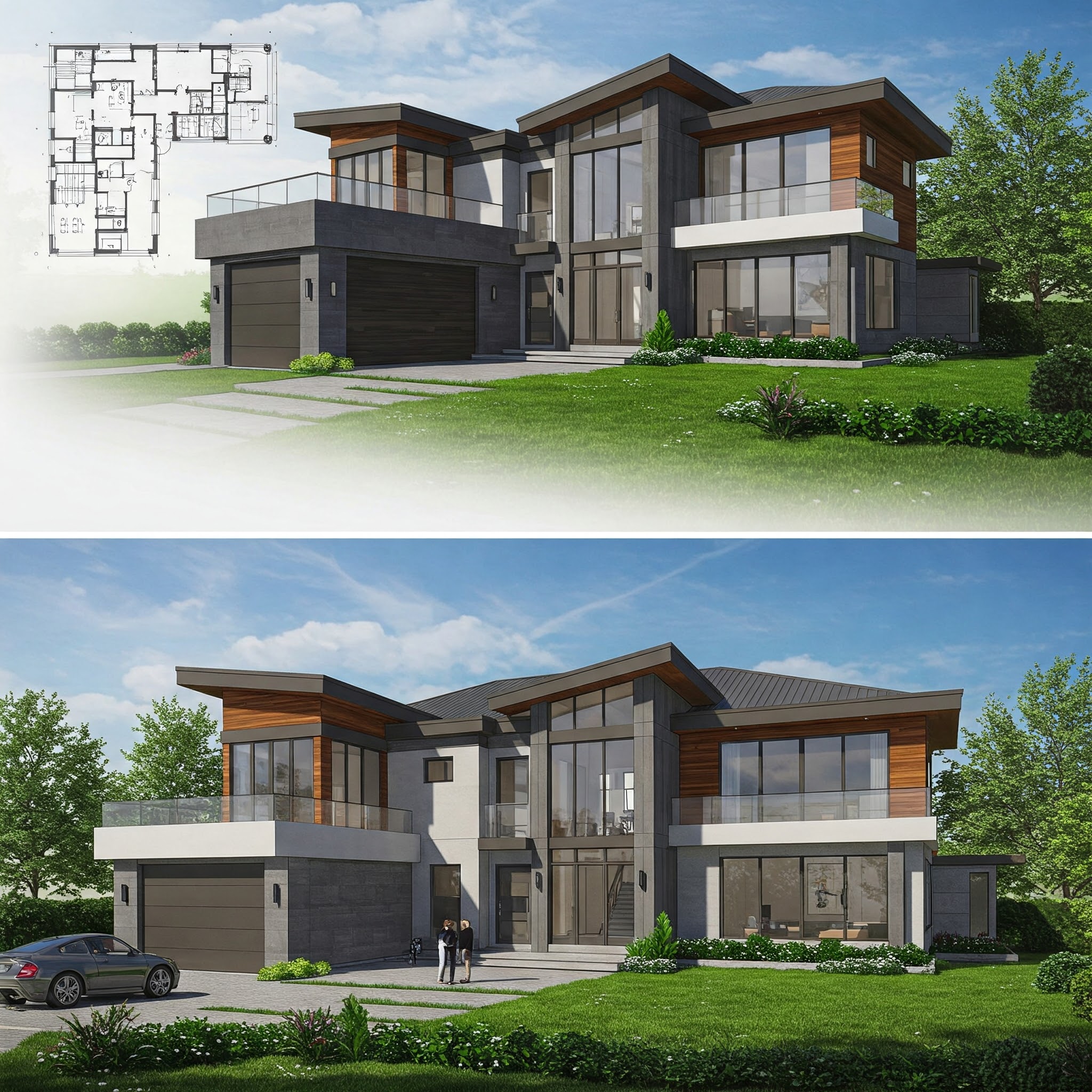

Table of Contents
ToggleBuilding a home nowadays is about creating a space that reflects your lifestyle, values, and future goals. Today’s homeowners are looking for smart, sustainable, and budget-conscious solutions that offer style and function.
Whether designing your forever home, a starter house for a young family, or an investment property, choosing the right house building plans can save you time, money, and stress.
In this blog, we’ll walk you through the top 10 house building plans tailored for modern families. From energy-efficient layouts to flexible living spaces, plus access to free blueprints, we’ve got everything you need to start building smarter in 2025.
Ideal for small to mid-sized families, this smart and stylish house building plan offers the perfect balance of comfort and functionality. With approximately 1,200 square feet, it includes three cozy bedrooms, a bright open-concept kitchen and living area, and a dedicated kids’ playroom, making it great for families with young children.
Designed with sustainability in mind, it features energy-efficient materials and solar-ready roofing, helping you save on utility bills while reducing your carbon footprint. Whether you’re living in the city or the suburbs, this layout provides all the essentials in a space-saving footprint. If you’re looking for small house plans that don’t compromise on comfort, this one checks all the boxes.
Best For: Small to mid-sized families
Features: Open layout, solar-ready roof, efficient design
If you appreciate clean aesthetics and a clutter-free lifestyle, the Modern Minimalist Retreat is your dream come true. Spanning 1,000 square feet, this modern house plan embraces simplicity, functionality, and contemporary elegance. Designed with sleek lines and a minimalistic approach, it features floor-to-ceiling windows that invite natural light and create a sense of openness.
Inside, the layout is thoughtfully arranged with smart lighting systems, efficient storage solutions, and multipurpose living spaces. Whether you’re a couple or a small family, this compact design proves that great style and comfort can come in a small package. It’s the ideal pick for those seeking a low-maintenance, high-impact lifestyle in 2025.
Best For: Couples or small families
Features: Smart lighting, minimalist interior, open floor plan
For homeowners who prioritize sustainability, the Eco-Friendly Haven is a top choice in 2025. This 1,500 sq ft house building plan is thoughtfully designed with recycled materials, a green living roof, and an interior that blends natural beauty with modern comfort.
It features rainwater harvesting, a built-in composting system, and Energy Star appliances, helping families reduce environmental impact and utility costs. The open layout encourages airflow and natural lighting, enhancing energy efficiency year-round. This is one of the best eco house plans for families wanting to live lightly on the planet while still enjoying modern style.
Best For: Eco-conscious homeowners
Features: Green roof, energy-efficient features, compost & water systems
Affordable doesn’t have to mean plain. The Budget Builder’s Dream is a smart, stylish house-building plan ideal for families who want a quality home without overspending. With 1,300 sq ft, this layout includes a spacious kitchen-diner, a shared kids’ bedroom, and a covered carport, all crafted for efficiency and comfort. Designed using cost-effective materials and a simplified floor plan, it helps keep both construction and maintenance expenses low.
This house plan blueprint is easy to follow and quick to build, making it especially attractive for first-time home builders. One of the most popular budget house plans of 2025, it strikes the perfect balance between practicality, style, and affordability.
Best For: Budget-focused families
Features: Cost-saving layout, family-friendly design, simple construction
With more families choosing to live together across generations, the Multi-Generational Model stands out. This 2,000 sq ft house building plan includes two master suites, a separate entrance in-law suite, and an ADA-compliant layout, offering both independence and connection under one roof. It’s ideal for extended family, adult children, and aging parents.
The open communal spaces encourage bonding, while the private areas maintain personal space. This is one of the best multigenerational home plans for large families looking for flexibility and long-term value.
Best For: Large or multi-generational households
Features: Two masters, ADA-friendly layout, dual living zones
City living often means limited space, but the Urban Narrow Lot Design proves you can still build smart and stylish. With 1,100 sq ft, this house building plan is ideal for urban professionals or small families who need efficiency in a tight footprint. It features vertical storage, a compact garage, and even a rooftop garden for private green space.
This narrow lot house plan maximizes every inch with a slim but spacious layout, tailored for dense city neighborhoods. If you’re looking for a city house design that doesn’t compromise comfort, this one’s a top pick for 2025.
Best For: Urban families or professionals
Features: Rooftop garden, smart storage, garage for tight lots
Back and better than ever, the Open-Concept Ranch Style is one of 2025’s most loved house building plans. Spanning 1,600 sq ft, it blends traditional charm with modern convenience. Think wide-open living areas, a large wraparound porch, and an inviting mudroom that keeps things tidy.
Ideal for suburban families, this plan makes entertaining easy and provides plenty of space to grow. The ranch house plan is reimagined here with open concept home design, no more cramped hallways or segmented rooms. It’s comfort, function, and style, all on one level.
Best For: Suburban families
Features: Open floor layout, large porch, practical mudroom
Tech-forward and future-ready, the Smart Tech Residence is built for digital living. With 1,400 sq ft, this cutting-edge house building plan integrates the latest in home automation, making daily routines simpler and more efficient. From voice-controlled lighting and smart thermostats to solar backup systems, it’s a dream for any tech-savvy homeowner.
Sleek in design and smooth in operation, this plan brings luxury and connectivity together. Whether you’re a freelancer, gamer, or digital nomad, this tech-integrated house plan puts smart living at your fingertips.
Best For: Tech enthusiasts, young professionals
Features: Smart devices, solar energy options, sleek layout
Who says luxury has to come with a steep price? Luxury on a Budget is a stunning house building plan that blends upscale features with cost efficiency. At 1,700 sq ft, it includes a marble-finish kitchen, walk-in closets, and a spa-inspired bathroom, all without blowing your budget. The secret lies in smart material choices and an elegant but efficient layout.
Designed for mid-income families, this plan delivers style and function in equal measure. One of the top affordable luxury home plans of 2025, it’s proof that elegance doesn’t have to break the bank.
Best For: Mid-income families
Features: Stylish interiors, luxurious finishes, cost-smart materials
Versatility is the name of the game with The Flexible Floor Plan. Whether you’re a remote worker, freelancer, or managing a home business, this house building plan gives you the freedom to adapt. With 1,500 sq ft, it includes a dedicated office nook, an optional extra bedroom, and a split-level layout perfect for dynamic daily routines.
The adaptable design grows with you, whether you expand your family, your career, or both. It’s one of 2025’s top flexible house plans for people who crave both structure and choice in how they live and work.
Best For: Work-from-home professionals, freelancers
Features: Home office, customizable rooms, dual-level living
Many of the above house building plans come with free blueprints available online. A trusted source is:
Always ensure any blueprint you download aligns with your local building codes and zoning regulations.
Choosing the right house building plan is more than a design decision, it’s the first step toward creating a home that truly fits your lifestyle. Whether you’re drawn to a sleek minimalist retreat, a smart tech-savvy setup, or a spacious multi-generational model, each of these top 10 plans reflects what modern families need in 2025: sustainability, flexibility, and cost-effective comfort.
Remember, aesthetics doesn’t just define a great home, it’s about how well it functions for you. From the flow of everyday routines to long-term living, your house building plan should align with your vision, your budget, and your future goals.