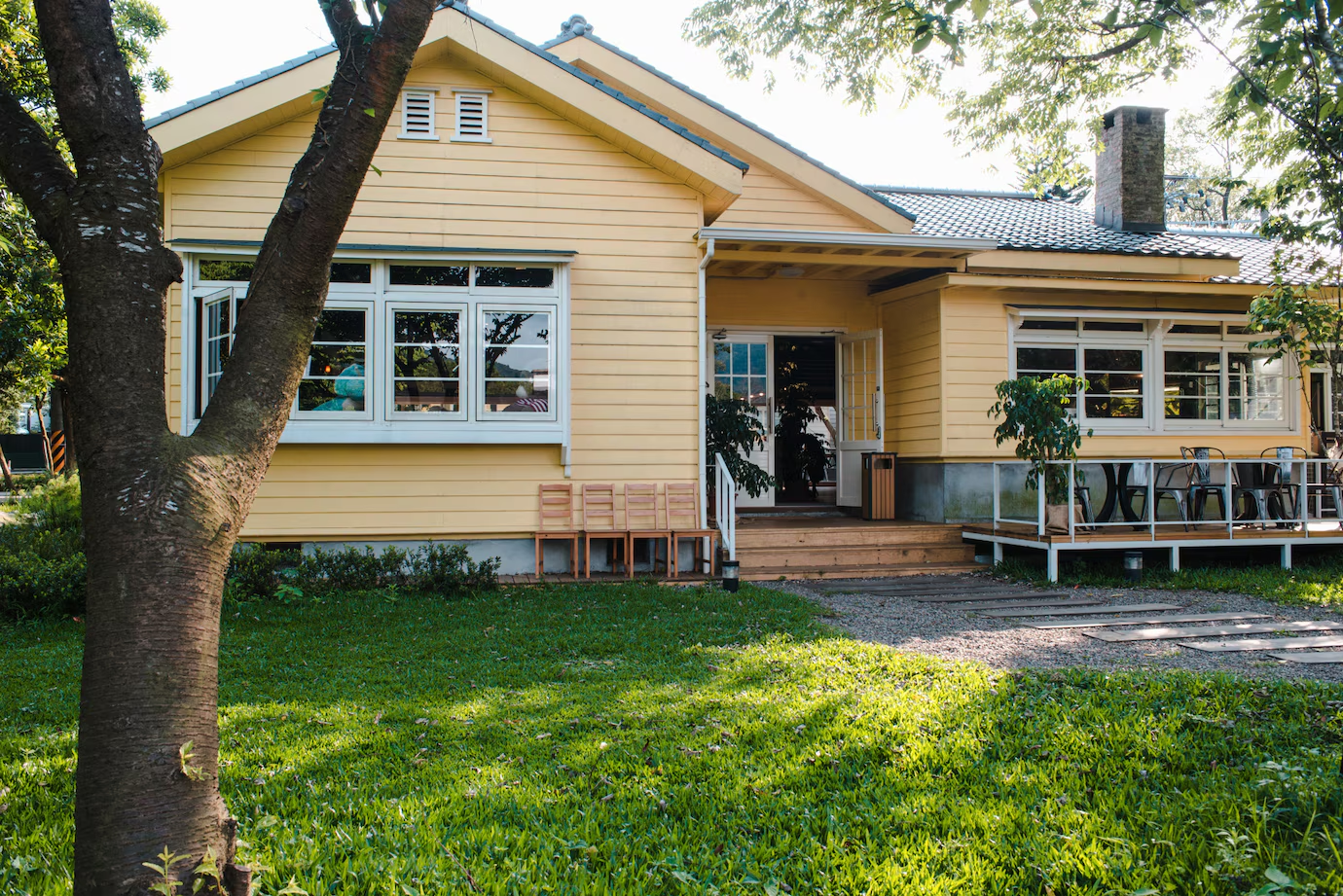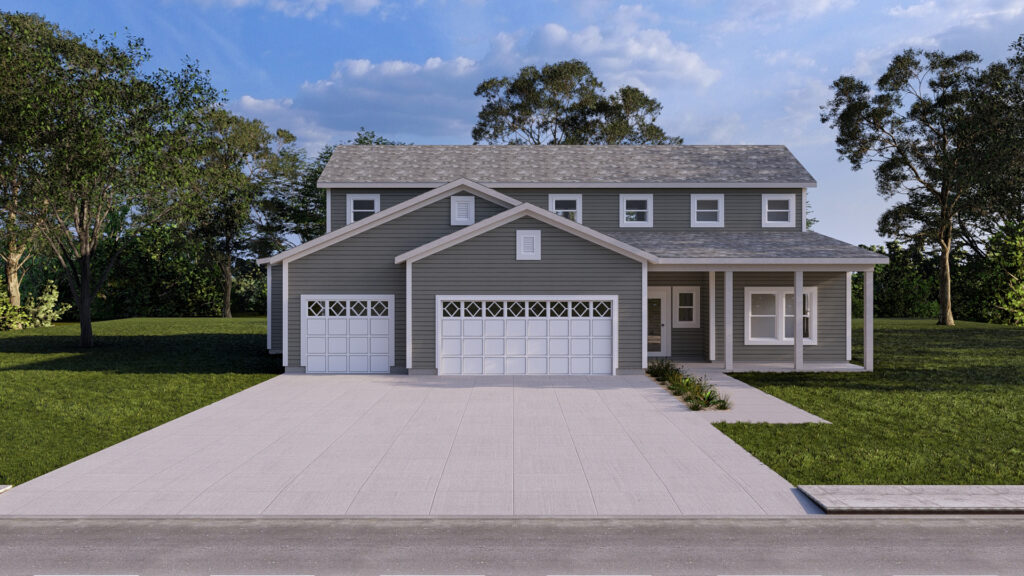

Table of Contents
ToggleLiving in a small house doesn’t mean you have to feel cramped or restricted. With the right design choices, even the tiniest spaces can feel open, airy, and comfortable. The key is to maximize every inch of your home by using smart storage solutions, strategic furniture placement, and clever visual tricks.
Light colors, multipurpose furniture, and natural light are some ways to provide the impression of more space without actually increasing the amount of square footage. Whether you’re dealing with a studio apartment or a cozy home, these expert tips will help you transform your space into a stylish and functional sanctuary that feels much larger than it is. Let’s stay with us!
A simple yet highly effective way to make a small house plan feel more spacious is by choosing light, neutral colors for your walls, ceilings, and furniture. Shades like white, beige, soft gray, and pastel hues reflect more natural light, creating an airy and open ambiance.
When walls and ceilings are painted in similar light tones, it blurs the boundaries of a room, making it feel more expansive. Additionally, using a monochromatic color palette for furniture and décor can further enhance the sense of openness. If you prefer adding contrast, incorporate textures and subtle patterns in throw pillows, rugs, or accent pieces to maintain visual interest without overwhelming the space.
Natural light is a powerful tool in making a home feel bigger, brighter, and more inviting. Large, unobstructed windows can dramatically open up a room, making it appear more spacious. If you have heavy, dark curtains, replace them with sheer or light-filtering blinds to allow more sunlight to stream in while still maintaining privacy.
Placing mirrors strategically, such as opposite windows or on closet doors, can amplify natural light and create the illusion of added depth. For rooms with limited sunlight, use artificial lighting that mimics daylight, like LED bulbs with a warm or cool tone. Skylights, glass doors, or even light-colored flooring can further enhance brightness and expand the visual space of your home.
In a small house, every piece of furniture should serve multiple purposes to maximize functionality without taking up extra space. A sofa bed, for example, provides comfortable seating during the day and easily transforms into a guest bed at night. Ottomans with hidden storage can be used as footrests, coffee tables, or additional seating while keeping blankets, books, or miscellaneous items tucked away.
Foldable dining tables and wall-mounted desks are excellent solutions for those who need a workspace or dining area but want the flexibility to free up room when not in use. Consider built-in benches with under-seat storage in dining nooks or window seats to provide both comfort and extra organization. Choosing furniture with exposed legs can also create an airy, open feeling by allowing light to flow underneath, preventing a cluttered appearance.
Clutter makes even the most well-designed home feel cramped and chaotic, so embracing minimalism is key to making a small house feel bigger. Start by decluttering and keeping only the essentials. If an item doesn’t serve a practical purpose or bring joy, consider donating or storing it elsewhere. Minimalist décor doesn’t mean a sterile environment; instead, it’s about selecting a few high-quality statement pieces that enhance the space without overwhelming it.
Opt for furniture with sleek, clean lines that visually take up less room, and incorporate neutral tones to create a cohesive, uncluttered aesthetic. Built-in storage solutions, such as under-bed drawers, floating shelves, and recessed cabinets, can help maintain an organized, open environment by keeping everyday items out of sight but easily accessible.
When square footage is limited, the best way to maximize storage and functionality is by using vertical space efficiently. Tall bookshelves, floor-to-ceiling cabinets, and wall-mounted storage units allow you to keep essentials neatly arranged without taking up valuable floor space. In kitchens, installing overhead cabinets that reach the ceiling can store seasonal or infrequently used items while keeping countertops clear.
Bedrooms and living areas can benefit from vertical storage solutions such as hanging organizers, pegboards, and floating shelves that keep items within reach without cluttering surfaces. Even small nooks and corners can be transformed into functional spaces with wall-mounted desks, fold-down tables, or hanging planters that add a decorative touch without sacrificing usability. By thinking vertically, you make your home feel more structured and spacious without physically expanding its footprint.
A true open floor plan isn’t always possible in small homes, but creating the illusion of one can significantly impact how spacious a home feels. If structural changes aren’t an option, opt for open shelving instead of bulky cabinets to make kitchens and living areas feel more expansive. A consistent flooring material throughout different rooms, such as light wood, polished concrete, or continuous tiles, helps create a seamless flow and visually extends the space.
Strategic furniture placement is also key, avoid blocking natural pathways with oversized furniture, and use lightweight or low-profile pieces that don’t obstruct sightlines. Keeping spaces multifunctional, such as combining the living and dining areas with smart furniture choices, ensures that no square foot is wasted while maintaining an airy, open ambiance.
Mirrors are one of the simplest and most effective ways to make a small house feel bigger by reflecting light and creating the illusion of depth. Placing a large mirror directly across from a window can amplify natural light, making a room appear brighter and more expansive. Mirrored furniture, such as cabinets with reflective surfaces or glass tabletops, can also enhance this effect by reducing visual clutter.
If space allows, installing a full-length mirror in a narrow hallway or behind a sofa can add depth to an otherwise cramped area. Additionally, arranging multiple smaller mirrors in a decorative pattern can function as both an art piece and a space-enhancing feature, giving your home a stylish yet spacious feel without major renovations.

Traditional swinging doors require clearance space, which can make a small home feel even more confined. Replacing them with space-saving alternatives, such as pocket doors, barn doors, or bi-fold doors, can free up valuable square footage and create a more seamless flow between rooms. Pocket doors slide directly into the wall, eliminating the need for swing space and making them ideal for bathrooms, closets, and even living areas.
Barn doors, which glide along a track, add a stylish and functional touch while maximizing floor space. Folding doors are another great option for smaller spaces where full-sized doors would be impractical. These alternatives not only enhance functionality but also contribute to a modern, open feel. Additionally, choosing doors with glass panels or translucent materials can allow light to pass through, creating an even greater sense of openness.
A room will always feel more spacious when there is more visible floor space. To achieve this, avoid cluttering the ground with excessive furniture or bulky storage units. Instead, use floating shelves rather than heavy bookcases, mount your TV on the wall instead of using a large media console, and install hanging planters instead of floor-standing ones. Opting for furniture with raised legs, such as sofas, chairs, and tables, allows light to flow underneath, creating a sense of airiness.
Transparent or acrylic furniture pieces, like glass coffee tables or lucite chairs, also contribute to a more open aesthetic. When organizing, try to keep items off the floor as much as possible by utilizing under-bed storage, wall-mounted racks, and slim-profile storage bins. The smallest spaces may seem bigger and more airy by keeping the floor spotless and open.
In open-concept homes or small apartments, defining separate functional areas can make a living space feel more organized and intentional. One of the easiest ways to do this is by using rugs to visually separate different sections, such as the living, dining, and sleeping areas. A large area rug under a couch and coffee table instantly anchors the living space, while a different rug under a dining table helps define that section without the need for walls or partitions.
Layered lighting is another powerful tool in creating depth and warmth. A combination of overhead lights, floor lamps, and wall sconces can brighten dark corners and highlight key areas, making the space feel more expansive. Adjustable lighting, such as dimmable fixtures or smart bulbs, allows for flexibility in setting the right mood and enhancing the perceived size of a room.
Creating the illusion of a bigger space in a small home is all about making smart, intentional design choices. You may greatly increase the openness and invitingness of your home by using light colors, making the most of natural light, purchasing multipurpose and space-saving furniture, and maintaining a clutter-free layout.
Thoughtful details like space-saving doors and raised furniture, and strategically placed lighting can further enhance the sense of spaciousness. While adding square footage may not be an option, these clever techniques allow you to maximize every inch of your home effectively. With the right approach, even the smallest home can feel comfortable, stylish, and functional. Start implementing these tips today, and you’ll be amazed at how much bigger your space can feel!